Idées déco de salles à manger de taille moyenne avec un manteau de cheminée en pierre
Trier par :
Budget
Trier par:Populaires du jour
81 - 100 sur 4 499 photos
1 sur 3
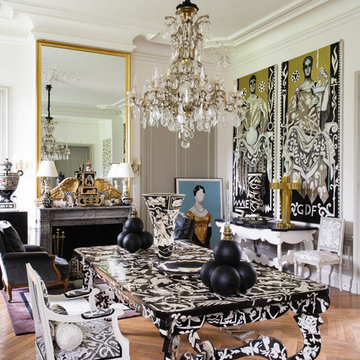
©Alexis Narodetzky
Idées déco pour une salle à manger ouverte sur le salon éclectique de taille moyenne avec un mur blanc, parquet foncé, une cheminée standard, un manteau de cheminée en pierre et éclairage.
Idées déco pour une salle à manger ouverte sur le salon éclectique de taille moyenne avec un mur blanc, parquet foncé, une cheminée standard, un manteau de cheminée en pierre et éclairage.
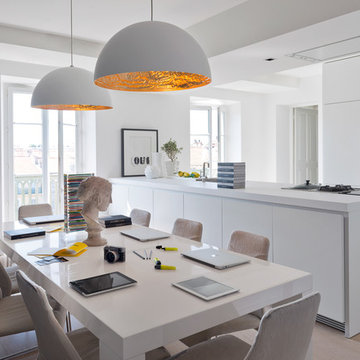
© Anthony Lanneretonne
Stylisme Cécile Vaiarelli
Exemple d'une salle à manger ouverte sur la cuisine tendance de taille moyenne avec un mur blanc, parquet clair, une cheminée standard et un manteau de cheminée en pierre.
Exemple d'une salle à manger ouverte sur la cuisine tendance de taille moyenne avec un mur blanc, parquet clair, une cheminée standard et un manteau de cheminée en pierre.
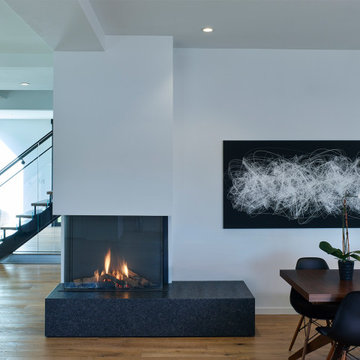
Cette photo montre une salle à manger ouverte sur la cuisine tendance de taille moyenne avec un mur blanc, un sol en bois brun, une cheminée standard, un manteau de cheminée en pierre et un sol beige.
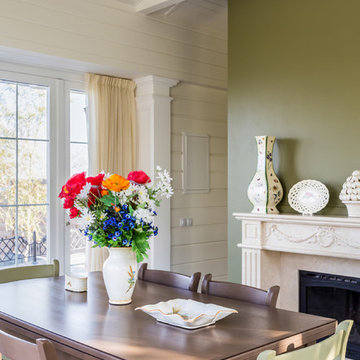
Aménagement d'une salle à manger classique fermée et de taille moyenne avec un mur vert, un sol en carrelage de céramique, une cheminée standard, un manteau de cheminée en pierre et un sol marron.
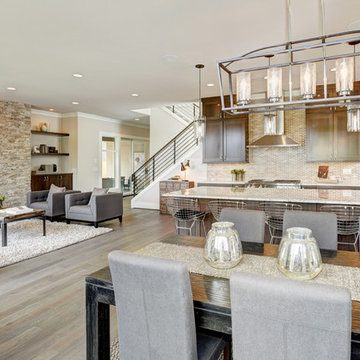
Réalisation d'une salle à manger design de taille moyenne avec un mur beige, parquet clair, une cheminée ribbon, un manteau de cheminée en pierre et un sol marron.
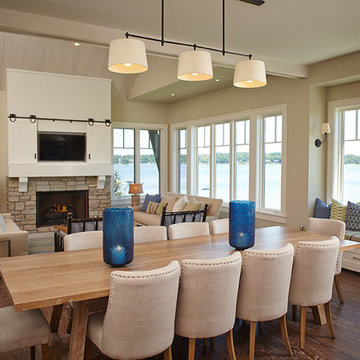
This unique project was one home designed for two families. The goal was to make the space functional for both families while preserving the integrity of the design. The result is a clean yet aggressive design emphasizing comfortable living for parents and kids. Multiple owner suites are situated on the main level with access to gorgeous views and outdoor living spaces. The cottage also offers plenty of bedrooms for the children - on a separate level - along with a variety of areas to gather, relax, and recreate.
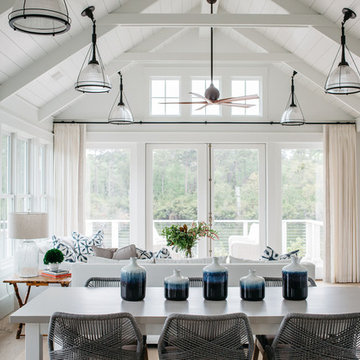
Réalisation d'une salle à manger marine de taille moyenne avec un mur blanc, parquet clair, une cheminée standard, un manteau de cheminée en pierre, un sol beige et éclairage.

Idées déco pour une salle à manger ouverte sur le salon classique de taille moyenne avec un mur blanc, parquet foncé, une cheminée standard, un manteau de cheminée en pierre, un sol marron, un plafond décaissé et du papier peint.
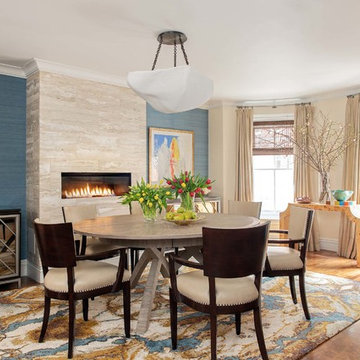
Dane and his team were originally hired to shift a few rooms around when the homeowners' son left for college. He created well-functioning spaces for all, spreading color along the way. And he didn't waste a thing.
Project designed by Boston interior design studio Dane Austin Design. They serve Boston, Cambridge, Hingham, Cohasset, Newton, Weston, Lexington, Concord, Dover, Andover, Gloucester, as well as surrounding areas.
For more about Dane Austin Design, click here: https://daneaustindesign.com/
To learn more about this project, click here:
https://daneaustindesign.com/south-end-brownstone
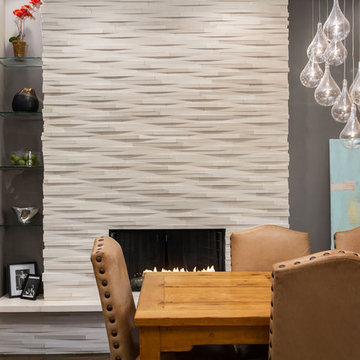
Designer, Kapan Shipman, created two contemporary fireplaces and unique built-in displays in this historic Andersonville home. The living room cleverly uses the unique angled space to house a sleek stone and wood fireplace with built in shelving and wall-mounted tv. We also custom built a vertical built-in closet at the back entryway as a mini mudroom for extra storage at the door. In the open-concept dining room, a gorgeous white stone gas fireplace is the focal point with a built-in credenza buffet for the dining area. At the front entryway, Kapan designed one of our most unique built ins with floor-to-ceiling wood beams anchoring white pedestal boxes for display. Another beauty is the industrial chic stairwell combining steel wire and a dark reclaimed wood bannister.
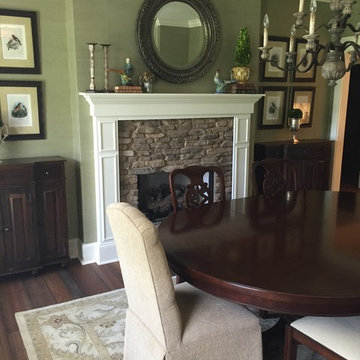
Aménagement d'une salle à manger campagne de taille moyenne avec un mur vert, parquet foncé, une cheminée standard et un manteau de cheminée en pierre.
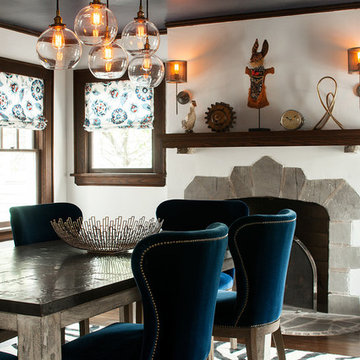
Christian Garibaldi
Inspiration pour une salle à manger rustique fermée et de taille moyenne avec un mur blanc, un sol en bois brun, une cheminée standard et un manteau de cheminée en pierre.
Inspiration pour une salle à manger rustique fermée et de taille moyenne avec un mur blanc, un sol en bois brun, une cheminée standard et un manteau de cheminée en pierre.
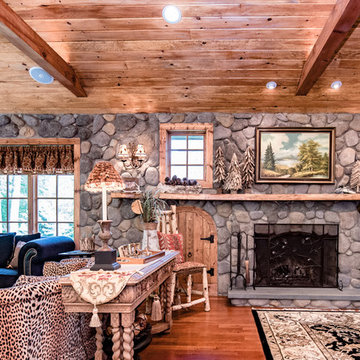
Matthew D'Alto Photography & Design
Aménagement d'une salle à manger ouverte sur le salon montagne de taille moyenne avec un mur jaune, un sol en bois brun, une cheminée standard, un manteau de cheminée en pierre et un sol marron.
Aménagement d'une salle à manger ouverte sur le salon montagne de taille moyenne avec un mur jaune, un sol en bois brun, une cheminée standard, un manteau de cheminée en pierre et un sol marron.
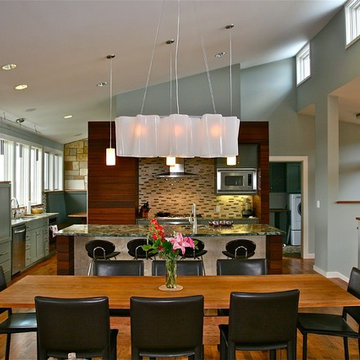
Photos by Alan K. Barley, AIA
This kitchen and eating area is spacious and warm, flooded with natural light. Because of the openness the overall size of the space can be smaller because each space can borrow from the other. Warm materials combined with contemporary fixtures add to the clean modern look.
Screened-In porch, Austin luxury home, Austin custom home, BarleyPfeiffer Architecture, wood floors, sustainable design, sleek design, modern, low voc paint, interiors and consulting, house ideas, home planning, 5 star energy, high performance, green building, fun design, 5 star appliance, find a pro, family home, elegance, efficient, custom-made, comprehensive sustainable architects, natural lighting, Austin TX, Barley & Pfeiffer Architects, professional services, green design, curb appeal, LEED, AIA,
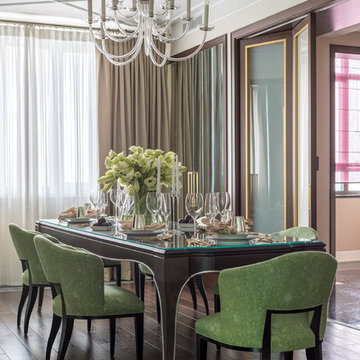
Дизайнер - Татьяна Никитина. Стилист - Мария Мироненко. Фотограф - Евгений Кулибаба.
Cette photo montre une salle à manger chic fermée et de taille moyenne avec un mur beige, parquet foncé, une cheminée standard, un manteau de cheminée en pierre et un sol marron.
Cette photo montre une salle à manger chic fermée et de taille moyenne avec un mur beige, parquet foncé, une cheminée standard, un manteau de cheminée en pierre et un sol marron.
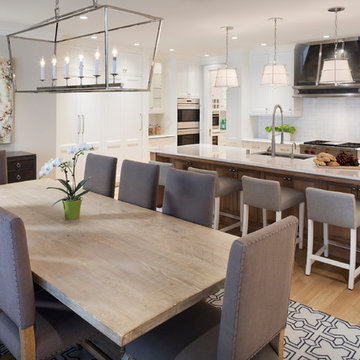
Builder: John Kraemer & Sons | Building Architecture: Charlie & Co. Design | Interiors: Martha O'Hara Interiors | Photography: Landmark Photography
Aménagement d'une salle à manger ouverte sur le salon classique de taille moyenne avec parquet clair, un mur gris, une cheminée standard et un manteau de cheminée en pierre.
Aménagement d'une salle à manger ouverte sur le salon classique de taille moyenne avec parquet clair, un mur gris, une cheminée standard et un manteau de cheminée en pierre.
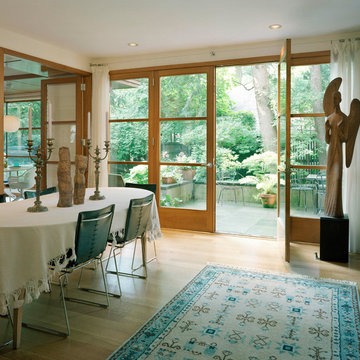
A modern kitchen addition brings new life to a 1920’s shingled home in Cambridge. The kitchen dining nook extends into the garden and brings Nature and light into this urban setting.
Photos: Thomas Lingner
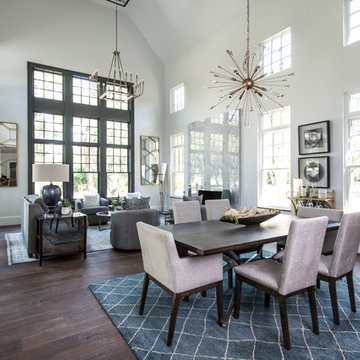
Another view of the great room that is flooded with natural light, thanks to the operable, transom windows throughout.
Cette image montre une salle à manger ouverte sur le salon traditionnelle de taille moyenne avec une cheminée standard, un manteau de cheminée en pierre, un mur blanc, parquet foncé, un sol marron et éclairage.
Cette image montre une salle à manger ouverte sur le salon traditionnelle de taille moyenne avec une cheminée standard, un manteau de cheminée en pierre, un mur blanc, parquet foncé, un sol marron et éclairage.
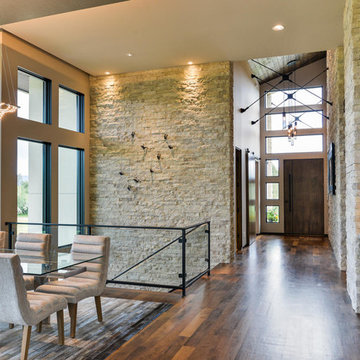
Réalisation d'une salle à manger ouverte sur le salon design de taille moyenne avec un mur beige, parquet foncé, une cheminée ribbon, un manteau de cheminée en pierre et un sol marron.
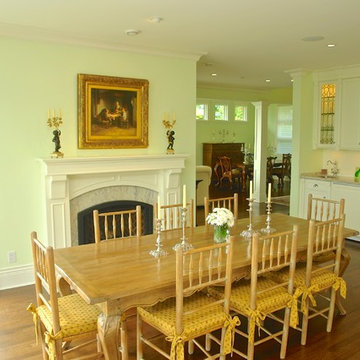
Réalisation d'une salle à manger ouverte sur le salon tradition de taille moyenne avec un mur vert, parquet foncé, une cheminée standard et un manteau de cheminée en pierre.
Idées déco de salles à manger de taille moyenne avec un manteau de cheminée en pierre
5