Idées déco de salles à manger de taille moyenne avec un mur en parement de brique
Trier par :
Budget
Trier par:Populaires du jour
41 - 60 sur 319 photos
1 sur 3
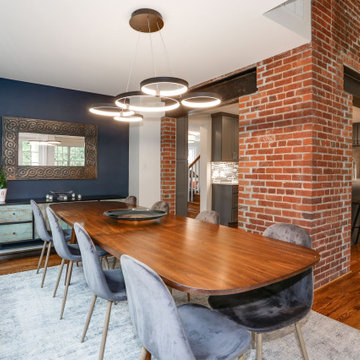
We expanded the main level of this 1947 colonial in the Barcroft neighborhood of Arlington with a first floor addition at the rear of the house. The new addition made room for an open and expanded kitchen, a new dining room, and a great room with vaulted ceilings.
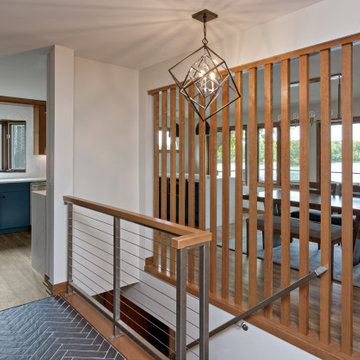
Mid-Century modern dining room with custom Cherry wood slat wall, Oak beams in living room.
Inspiration pour une salle à manger ouverte sur la cuisine vintage de taille moyenne avec un mur blanc, un sol en vinyl, un sol marron et un mur en parement de brique.
Inspiration pour une salle à manger ouverte sur la cuisine vintage de taille moyenne avec un mur blanc, un sol en vinyl, un sol marron et un mur en parement de brique.

We removed a previous half-wall that was the balustrade above the stairwell, replacing it with a stunning oak and iron spindle balustrade. The industrial style worked well with the rest of the flat, having exposed brickwork, timber ceiling beams and steel factory-style windows throughout.
We replaced the previous worn laminate flooring with grey-toned oak flooring. A bespoke desk was fitted into the study nook, with iron hairpin legs to work with the other black fittings in the space. Soft grey velvet curtains were fitted to bring softness and warmth to the room, allowing the view of The Thames and stunning natural light to shine in through the arched window. The soft organic colour palette added so much to the space, making it a lovely calm, welcoming room to be in, and working perfectly with the red of the brickwork and ceiling beams. Discover more at: https://absoluteprojectmanagement.com/portfolio/matt-wapping/
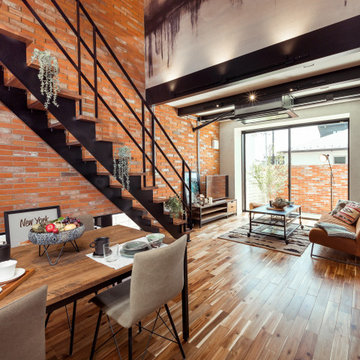
Idées déco pour une salle à manger ouverte sur le salon moderne de taille moyenne avec parquet clair et un mur en parement de brique.
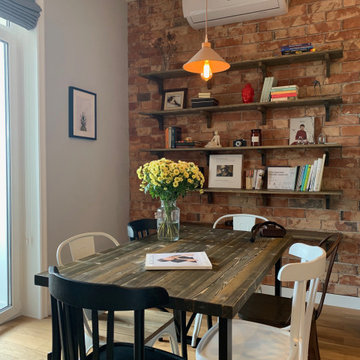
Aménagement d'une salle à manger contemporaine de taille moyenne avec un mur rouge, un sol marron et un mur en parement de brique.
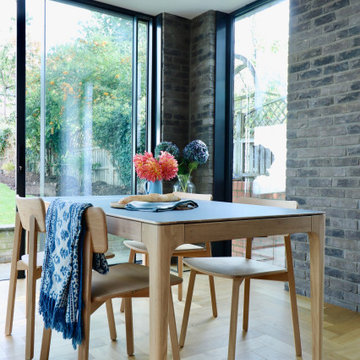
Idée de décoration pour une salle à manger ouverte sur le salon craftsman de taille moyenne avec un mur marron, parquet peint et un mur en parement de brique.

Cette image montre une salle à manger ouverte sur la cuisine rustique de taille moyenne avec un mur marron, sol en béton ciré, un sol gris, poutres apparentes et un mur en parement de brique.
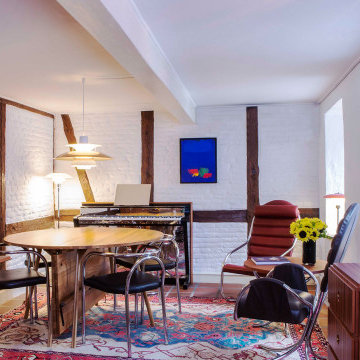
In this showcase home, elements that nod to tradition blend seamlessly with the bright, bold shapes and materials of modern design. Featuring design icon Poul Henningsen's stunning furnishings: PH Pope Chair, PH Lounge Chair, PH Table, PH DIning Table, PH Cabinet, PH Small Drawer Chest, and PH Cabinet.
The wildly unusual piano design is encased in layered strips of reflective chrome facing. No matter the size of the room, one's eye is drawn to the instrument.
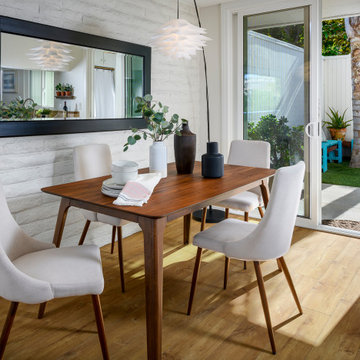
Dining room - mid-century modern home in Carlsbad CA home staging
Idée de décoration pour une salle à manger ouverte sur le salon de taille moyenne avec un mur blanc, un sol en vinyl, un sol marron, un plafond voûté et un mur en parement de brique.
Idée de décoration pour une salle à manger ouverte sur le salon de taille moyenne avec un mur blanc, un sol en vinyl, un sol marron, un plafond voûté et un mur en parement de brique.
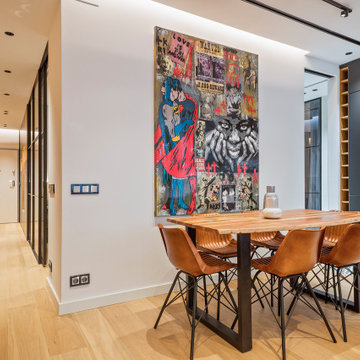
VISTA DE LA ZONA DEL DINING EN UN MISMO ESPACIO ABIERTO TIPO LOFT
Inspiration pour une salle à manger urbaine de taille moyenne avec un sol en bois brun et un mur en parement de brique.
Inspiration pour une salle à manger urbaine de taille moyenne avec un sol en bois brun et un mur en parement de brique.
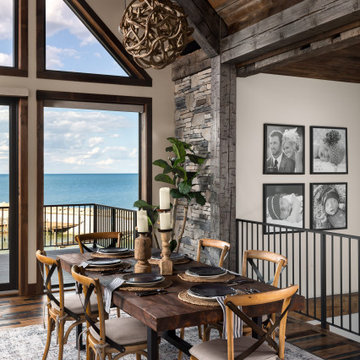
Cette image montre une salle à manger ouverte sur le salon rustique de taille moyenne avec un mur blanc, un sol en bois brun, un sol marron, un plafond voûté et un mur en parement de brique.

This award-winning whole house renovation of a circa 1875 single family home in the historic Capitol Hill neighborhood of Washington DC provides the client with an open and more functional layout without requiring an addition. After major structural repairs and creating one uniform floor level and ceiling height, we were able to make a truly open concept main living level, achieving the main goal of the client. The large kitchen was designed for two busy home cooks who like to entertain, complete with a built-in mud bench. The water heater and air handler are hidden inside full height cabinetry. A new gas fireplace clad with reclaimed vintage bricks graces the dining room. A new hand-built staircase harkens to the home's historic past. The laundry was relocated to the second floor vestibule. The three upstairs bathrooms were fully updated as well. Final touches include new hardwood floor and color scheme throughout the home.

We refurbished this dining room, replacing the old 1930's tiled fireplace surround with this rather beautiful sandstone bolection fire surround. The challenge in the room was working with the existing pieces that the client wished to keep such as the rustic oak china cabinet in the fireplace alcove and the matching nest of tables and making it work with the newer pieces specified for the sapce.
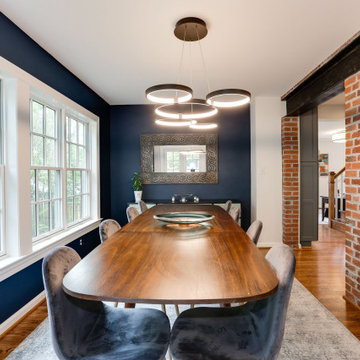
We expanded the main level of this 1947 colonial in the Barcroft neighborhood of Arlington with a first floor addition at the rear of the house. The new addition made room for an open and expanded kitchen, a new dining room, and a great room with vaulted ceilings.
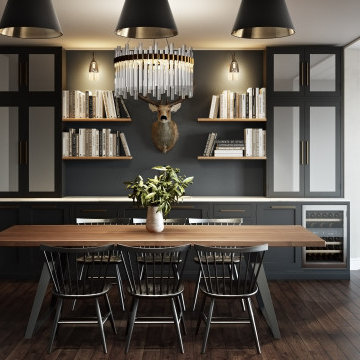
Cette image montre une salle à manger ouverte sur la cuisine chalet de taille moyenne avec un mur noir, parquet foncé, un sol marron, poutres apparentes et un mur en parement de brique.
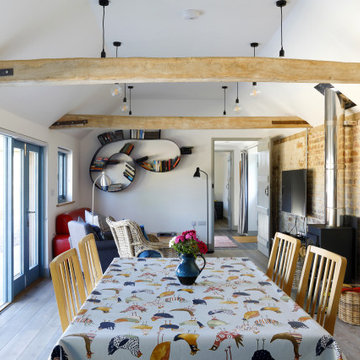
converted farm building into self catered holiday home.
Exemple d'une salle à manger nature de taille moyenne avec un mur multicolore, un sol en bois brun, un poêle à bois, un manteau de cheminée en brique, un sol marron, poutres apparentes et un mur en parement de brique.
Exemple d'une salle à manger nature de taille moyenne avec un mur multicolore, un sol en bois brun, un poêle à bois, un manteau de cheminée en brique, un sol marron, poutres apparentes et un mur en parement de brique.
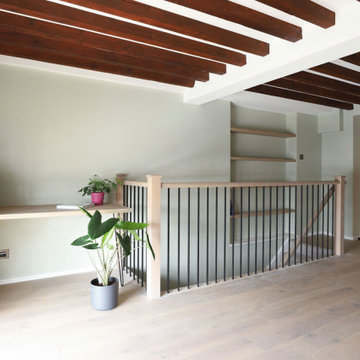
We replaced the previous worn laminate flooring with grey-toned oak flooring. A bespoke desk was fitted into the study nook, with iron hairpin legs to work with the other black fittings in the space. We fitted floating oak shelves in the alcove over the stairwell to make use of the space and add a lovely feature. Soft grey velvet curtains were fitted to bring softness and warmth to the room, allowing the view of The Thames and stunning natural light to shine in through the arched window. The soft organic colour palette added so much to the space, making it a lovely calm, welcoming room to be in, and working perfectly with the red of the brickwork and ceiling beams. Discover more at: https://absoluteprojectmanagement.com/portfolio/matt-wapping/
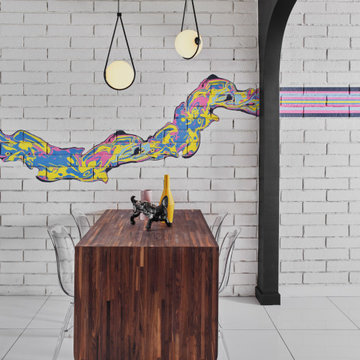
Inspiration pour une salle à manger design de taille moyenne avec un mur blanc, un sol blanc et un mur en parement de brique.
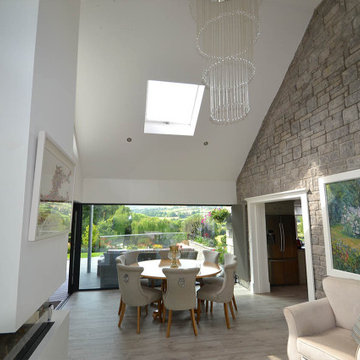
Formal dining and seating space with fireplace, access to covered patio and frameless glass connection with the view
Exemple d'une salle à manger ouverte sur le salon tendance de taille moyenne avec un mur blanc, parquet clair, une cheminée standard, un manteau de cheminée en plâtre, un sol gris, un plafond voûté et un mur en parement de brique.
Exemple d'une salle à manger ouverte sur le salon tendance de taille moyenne avec un mur blanc, parquet clair, une cheminée standard, un manteau de cheminée en plâtre, un sol gris, un plafond voûté et un mur en parement de brique.
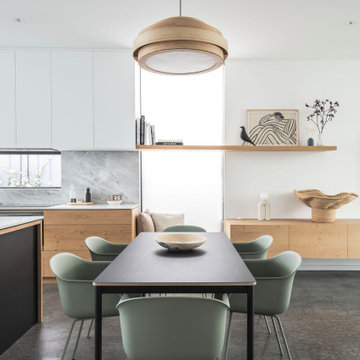
The kitchen, dining and living area to the Bayswater new build architectural designed home. Architecture by Robeson Architects, Interior design by Turner bespoke Design. A minimal Japandi feel with floating oak cabinets and natural stone.
Idées déco de salles à manger de taille moyenne avec un mur en parement de brique
3