Idées déco de salles à manger de taille moyenne avec un mur marron
Trier par :
Budget
Trier par:Populaires du jour
121 - 140 sur 2 829 photos
1 sur 3
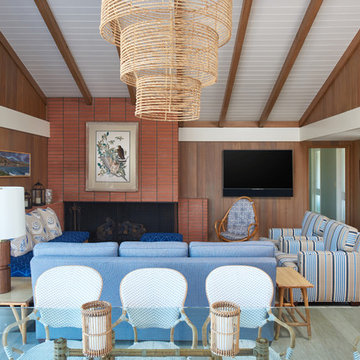
1950's mid-century modern beach house built by architect Richard Leitch in Carpinteria, California. Leitch built two one-story adjacent homes on the property which made for the perfect space to share seaside with family. In 2016, Emily restored the homes with a goal of melding past and present. Emily kept the beloved simple mid-century atmosphere while enhancing it with interiors that were beachy and fun yet durable and practical. The project also required complete re-landscaping by adding a variety of beautiful grasses and drought tolerant plants, extensive decking, fire pits, and repaving the driveway with cement and brick.
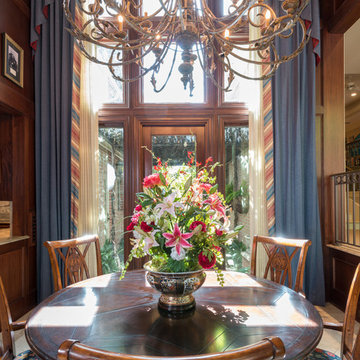
This breakfast nook gains its expansive feel by the two story room in which it is housed. The 20 foot windows look out onto a beautifully landscaped side yard. The decorative iron chandelier is 5 feet high.
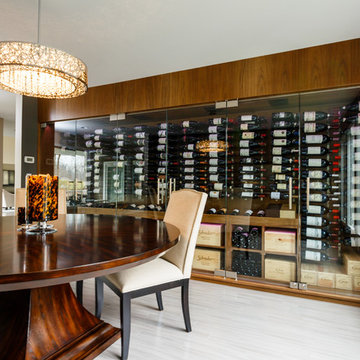
Custom built wine cabinet in owners dining room. Cabinet made of black walnut and seamless glass.
Exemple d'une salle à manger chic fermée et de taille moyenne avec un mur marron, parquet foncé, aucune cheminée et un manteau de cheminée en bois.
Exemple d'une salle à manger chic fermée et de taille moyenne avec un mur marron, parquet foncé, aucune cheminée et un manteau de cheminée en bois.
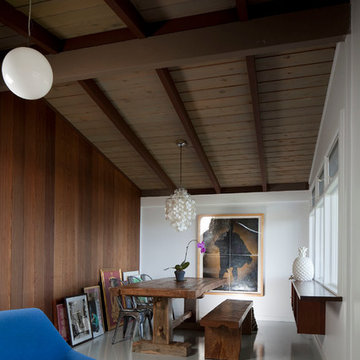
Olivier Koenig
Exemple d'une salle à manger ouverte sur le salon rétro de taille moyenne avec un mur marron, sol en béton ciré et aucune cheminée.
Exemple d'une salle à manger ouverte sur le salon rétro de taille moyenne avec un mur marron, sol en béton ciré et aucune cheminée.
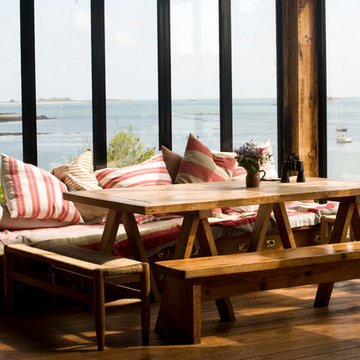
Photos by Lucia Bartl, www.luciabartl.com
Exemple d'une salle à manger ouverte sur le salon bord de mer de taille moyenne avec un mur marron, un sol en bois brun, aucune cheminée et éclairage.
Exemple d'une salle à manger ouverte sur le salon bord de mer de taille moyenne avec un mur marron, un sol en bois brun, aucune cheminée et éclairage.
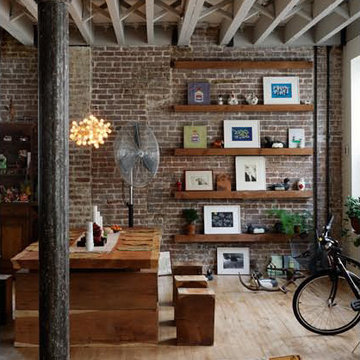
Idée de décoration pour une salle à manger ouverte sur le salon urbaine de taille moyenne avec un mur marron, parquet clair et aucune cheminée.
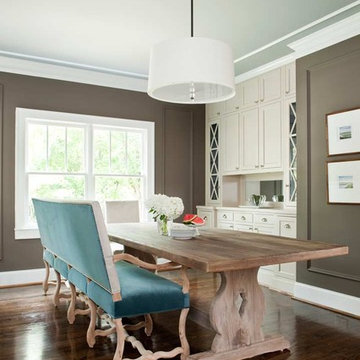
Jeff Herr
Réalisation d'une salle à manger ouverte sur la cuisine tradition de taille moyenne avec un mur marron et parquet foncé.
Réalisation d'une salle à manger ouverte sur la cuisine tradition de taille moyenne avec un mur marron et parquet foncé.
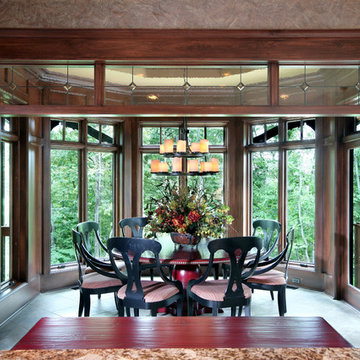
Inspired by historic homes in America’s grand old neighborhoods, the Wainsborough combines the rich character and architectural craftsmanship of the past with contemporary conveniences. Perfect for today’s busy lifestyles, the home is the perfect blend of past and present. Touches of the ever-popular Shingle Style – from the cedar lap siding to the pitched roof – imbue the home with all-American charm without sacrificing modern convenience.
Exterior highlights include stone detailing, multiple entries, transom windows and arched doorways. Inside, the home features a livable open floor plan as well as 10-foot ceilings. The kitchen, dining room and family room flow together, with a large fireplace and an inviting nearby deck. A children’s wing over the garage, a luxurious master suite and adaptable design elements give the floor plan the flexibility to adapt as a family’s needs change. “Right-size” rooms live large, but feel cozy. While the floor plan reflects a casual, family-friendly lifestyle, craftsmanship throughout includes interesting nooks and window seats, all hallmarks of the past.
The main level includes a kitchen with a timeless character and architectural flair. Designed to function as a modern gathering room reflecting the trend toward the kitchen serving as the heart of the home, it features raised panel, hand-finished cabinetry and hidden, state-of-the-art appliances. Form is as important as function, with a central square-shaped island serving as a both entertaining and workspace. Custom-designed features include a pull-out bookshelf for cookbooks as well as a pull-out table for extra seating. Other first-floor highlights include a dining area with a bay window, a welcoming hearth room with fireplace, a convenient office and a handy family mud room near the side entrance. A music room off the great room adds an elegant touch to this otherwise comfortable, casual home.
Upstairs, a large master suite and master bath ensures privacy. Three additional children’s bedrooms are located in a separate wing over the garage. The lower level features a large family room and adjacent home theater, a guest room and bath and a convenient wine and wet bar.
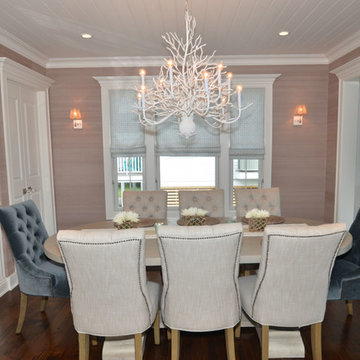
This new construction in the beach area had some pretty architectural work done, but was with out coastal charm. In adding fabulous lighting and glass tile the kitchen is a knockout. Tying in the blues we added navy sofas with white seagrass and leather in the FR and a custom reclaimed wood table in the DR with natural linen and blue velvet chairs.
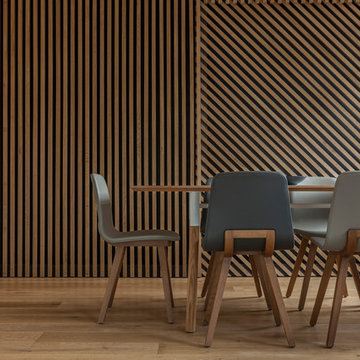
Pascal Otlinghaus
Cette photo montre une salle à manger ouverte sur le salon tendance de taille moyenne avec un mur marron, parquet clair et aucune cheminée.
Cette photo montre une salle à manger ouverte sur le salon tendance de taille moyenne avec un mur marron, parquet clair et aucune cheminée.
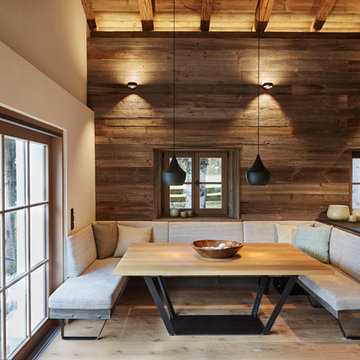
Fotograf Benjamin Ganzenmüller, München
Cette photo montre une salle à manger montagne fermée et de taille moyenne avec un sol en bois brun, un mur marron et un sol marron.
Cette photo montre une salle à manger montagne fermée et de taille moyenne avec un sol en bois brun, un mur marron et un sol marron.
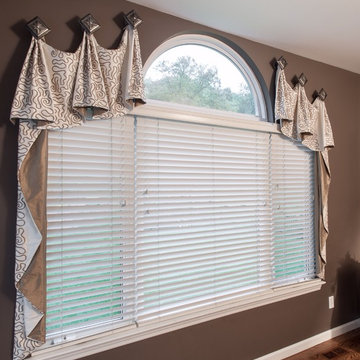
contemporary window treatment, contrast lined and balance pleated to show the applied ribbon stripes on the face of the treatment.
Ann Mathias Photography
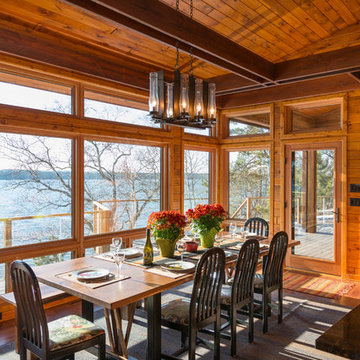
Modern House Productions
Cette photo montre une salle à manger ouverte sur le salon montagne de taille moyenne avec un mur marron et un sol en bois brun.
Cette photo montre une salle à manger ouverte sur le salon montagne de taille moyenne avec un mur marron et un sol en bois brun.

Dave Henderson
Inspiration pour une salle à manger victorienne fermée et de taille moyenne avec un mur marron, moquette, une cheminée standard et un manteau de cheminée en bois.
Inspiration pour une salle à manger victorienne fermée et de taille moyenne avec un mur marron, moquette, une cheminée standard et un manteau de cheminée en bois.
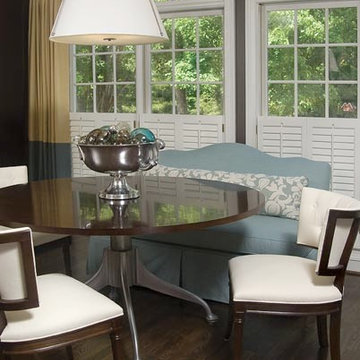
Réalisation d'une salle à manger tradition fermée et de taille moyenne avec un mur marron, un sol en bois brun et aucune cheminée.
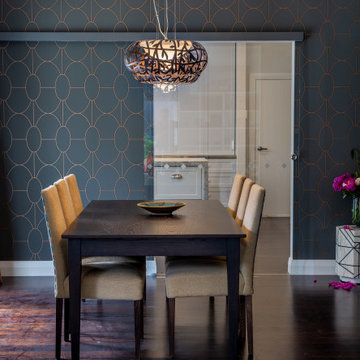
Simple but elegant. Great attention to detail.
Cette photo montre une salle à manger ouverte sur la cuisine chic de taille moyenne avec un mur marron, parquet foncé, un sol marron et du papier peint.
Cette photo montre une salle à manger ouverte sur la cuisine chic de taille moyenne avec un mur marron, parquet foncé, un sol marron et du papier peint.

Exemple d'une salle à manger rétro de taille moyenne avec un sol en liège, un sol marron, un mur marron et un mur en parement de brique.
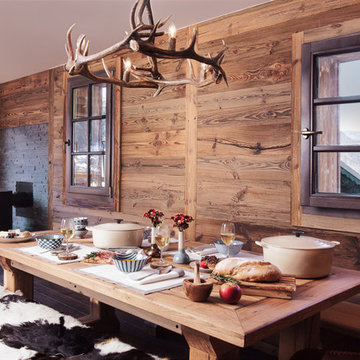
Idées déco pour une salle à manger ouverte sur le salon montagne de taille moyenne avec un mur marron et un sol en bois brun.

Dining area near kitchen in this mountain ski lodge.
Multiple Ranch and Mountain Homes are shown in this project catalog: from Camarillo horse ranches to Lake Tahoe ski lodges. Featuring rock walls and fireplaces with decorative wrought iron doors, stained wood trusses and hand scraped beams. Rustic designs give a warm lodge feel to these large ski resort homes and cattle ranches. Pine plank or slate and stone flooring with custom old world wrought iron lighting, leather furniture and handmade, scraped wood dining tables give a warmth to the hard use of these homes, some of which are on working farms and orchards. Antique and new custom upholstery, covered in velvet with deep rich tones and hand knotted rugs in the bedrooms give a softness and warmth so comfortable and livable. In the kitchen, range hoods provide beautiful points of interest, from hammered copper, steel, and wood. Unique stone mosaic, custom painted tile and stone backsplash in the kitchen and baths.
designed by Maraya Interior Design. From their beautiful resort town of Ojai, they serve clients in Montecito, Hope Ranch, Malibu, Westlake and Calabasas, across the tri-county areas of Santa Barbara, Ventura and Los Angeles, south to Hidden Hills- north through Solvang and more.
Jack Hall, contractor
Peter Malinowski, photo,
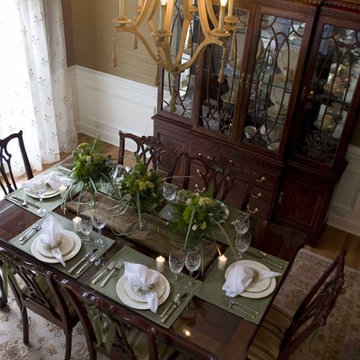
Aménagement d'une salle à manger ouverte sur la cuisine classique de taille moyenne avec un mur marron.
Idées déco de salles à manger de taille moyenne avec un mur marron
7