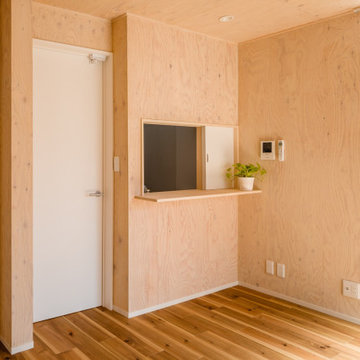Idées déco de salles à manger de taille moyenne avec un plafond en bois
Trier par :
Budget
Trier par:Populaires du jour
121 - 140 sur 458 photos
1 sur 3
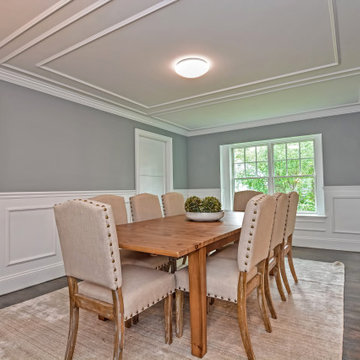
Furniture provided by others. Dining room wall paneling in white semi gloss with dark gray walls. Ceiling paneling details. Pocket doors. Hardwood floor stained dark gray.
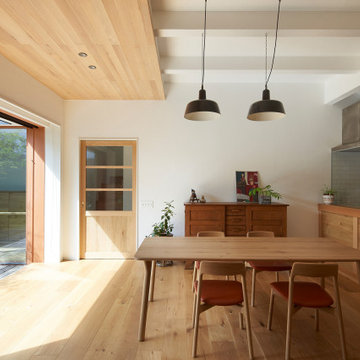
Inspiration pour une salle à manger nordique de taille moyenne avec un mur blanc, un sol en bois brun, un plafond en bois et éclairage.
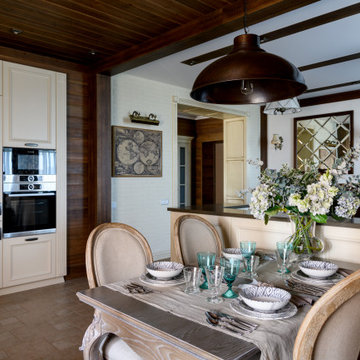
Cette image montre une salle à manger ouverte sur la cuisine rustique en bois de taille moyenne avec un mur marron, un sol en carrelage de porcelaine, un sol marron et un plafond en bois.
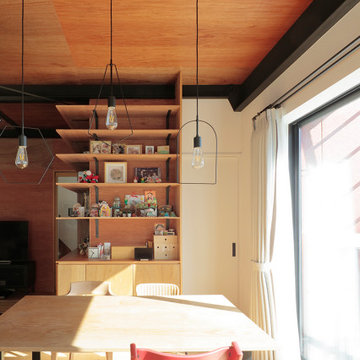
Réalisation d'une salle à manger ouverte sur le salon vintage en bois de taille moyenne avec un mur beige, parquet clair, aucune cheminée, un sol beige et un plafond en bois.
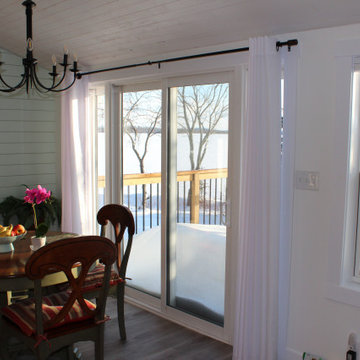
Large patio door with two side lites provide lots of light and view of the lake from the dining table. From the patio door, you walk out into a large front deck for outside dining / entertainment during the warm summer months.
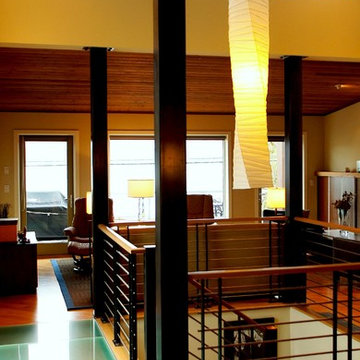
View to living room from family room. Photography by Ian Gleadle.
Idées déco pour une salle à manger ouverte sur la cuisine contemporaine de taille moyenne avec un mur blanc, un sol en bois brun, un sol marron et un plafond en bois.
Idées déco pour une salle à manger ouverte sur la cuisine contemporaine de taille moyenne avec un mur blanc, un sol en bois brun, un sol marron et un plafond en bois.
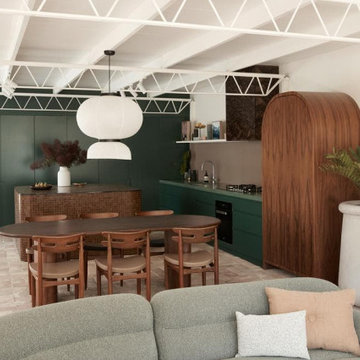
A mid-century modern home renovation using earthy tones and textures throughout with a pop of colour and quirky design features balanced with strong, clean lines of modem and minimalist design.
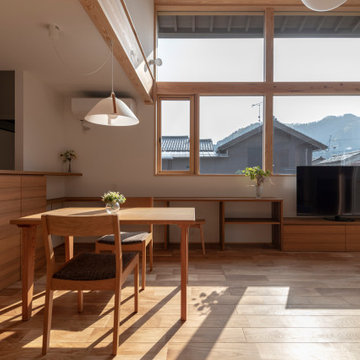
Cette photo montre une salle à manger ouverte sur le salon de taille moyenne avec un mur blanc, parquet clair, aucune cheminée et un plafond en bois.
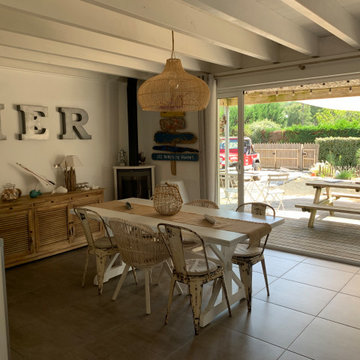
Maison de Vacance dans les Landes
Réalisation d'une salle à manger ouverte sur le salon marine de taille moyenne avec un mur blanc, aucune cheminée, un sol gris et un plafond en bois.
Réalisation d'une salle à manger ouverte sur le salon marine de taille moyenne avec un mur blanc, aucune cheminée, un sol gris et un plafond en bois.
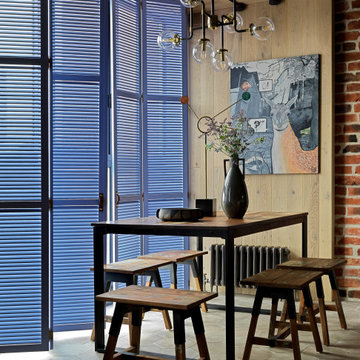
Вид на кухню и зону столовой.
Мебель и оборудование: обеденная группа, d-Bodhi; деревянные ставни изготовили на заказ; люстра, Loft Concep.
Декор: Moon-stores, Afro Home; искусственные растения, Treez Collection, Zara Home.
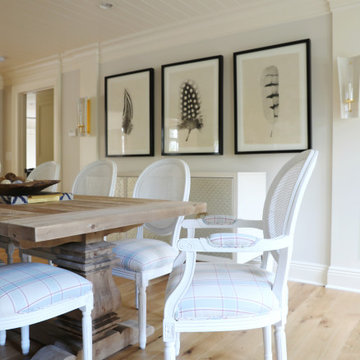
A rustic dining experience along side an original to the home brick gas fireplace. Custom upholstered chairs, trestle table, and brand new white oak, wide plank flooring.
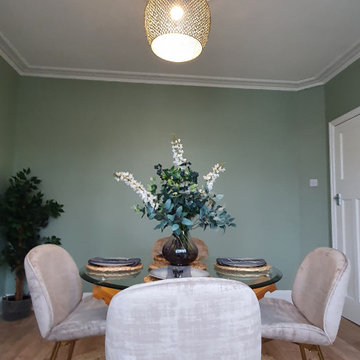
Dining room transformation at our recent home staging project. This was created for our developer client who wanted to give life to his recently renovated property before hitting the market.
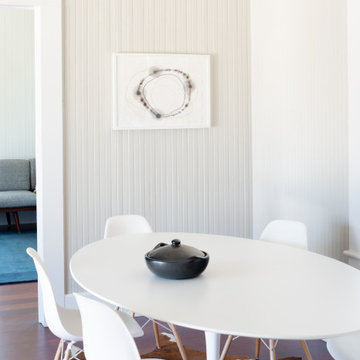
The dining room delivers classic lines of Mid-Century Modern tables and chairs with a door that opens onto the porch.
Réalisation d'une salle à manger champêtre de taille moyenne avec un mur gris, un sol en bois brun, un sol rouge, un plafond en bois et du lambris.
Réalisation d'une salle à manger champêtre de taille moyenne avec un mur gris, un sol en bois brun, un sol rouge, un plafond en bois et du lambris.
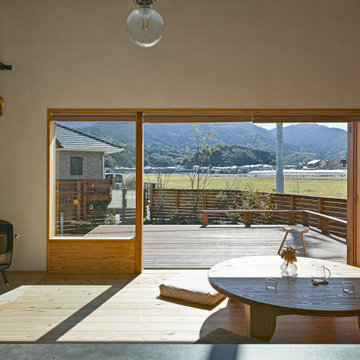
Idées déco pour une salle à manger ouverte sur le salon scandinave de taille moyenne avec un mur blanc, un sol en bois brun, un sol beige et un plafond en bois.

Über dem Essbereich kreisen die unvergleichlichen Occhio Mito Leuchten. Diese geben dem Raum einen leichten, poetischen Charakter.
Der Jalis Stuhl von COR macht jeden Esstisch zum beliebten Mittelpunkt - hier ganz besonders in Verbindung mit dem Esstisch Soma von Kettnaker.
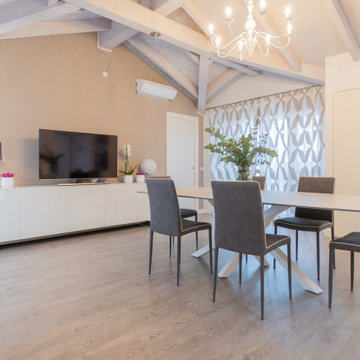
Vista della zona pranzo in questo grande open space.
Exemple d'une salle à manger tendance de taille moyenne avec un mur beige, sol en stratifié, un sol marron et un plafond en bois.
Exemple d'une salle à manger tendance de taille moyenne avec un mur beige, sol en stratifié, un sol marron et un plafond en bois.
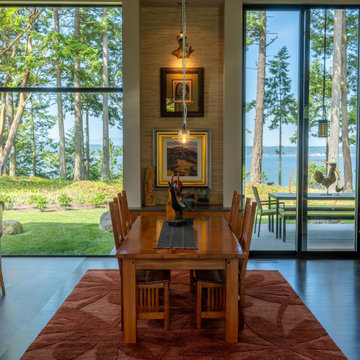
Art niche in dining area.
Cette photo montre une salle à manger ouverte sur le salon moderne de taille moyenne avec un mur gris, parquet foncé, un sol marron et un plafond en bois.
Cette photo montre une salle à manger ouverte sur le salon moderne de taille moyenne avec un mur gris, parquet foncé, un sol marron et un plafond en bois.
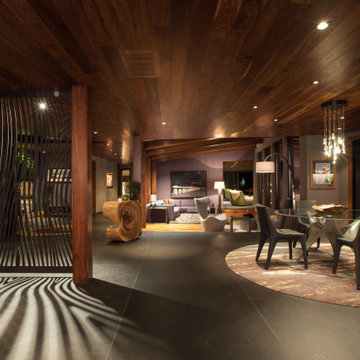
Interiors by Keelin Kennedy of Barefoot Design
Idées déco pour une salle à manger ouverte sur la cuisine moderne de taille moyenne avec un mur gris, un sol gris et un plafond en bois.
Idées déco pour une salle à manger ouverte sur la cuisine moderne de taille moyenne avec un mur gris, un sol gris et un plafond en bois.
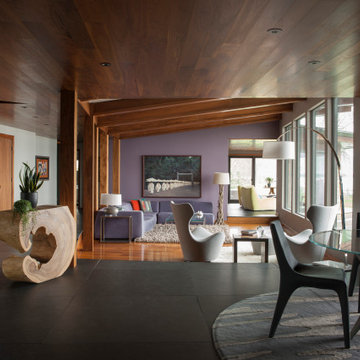
Aménagement d'une salle à manger ouverte sur la cuisine moderne de taille moyenne avec un mur violet, un sol gris et un plafond en bois.
Idées déco de salles à manger de taille moyenne avec un plafond en bois
7
