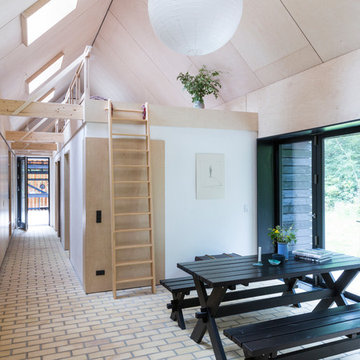Idées déco de salles à manger de taille moyenne avec un sol en brique
Trier par :
Budget
Trier par:Populaires du jour
21 - 40 sur 151 photos
1 sur 3
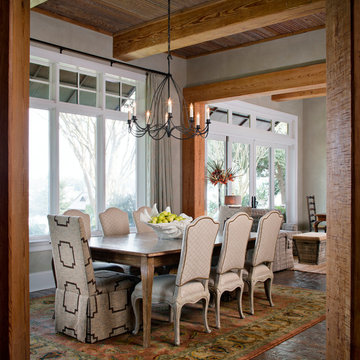
opChipper Hatter
Inspiration pour une salle à manger ouverte sur le salon chalet de taille moyenne avec un mur gris et un sol en brique.
Inspiration pour une salle à manger ouverte sur le salon chalet de taille moyenne avec un mur gris et un sol en brique.
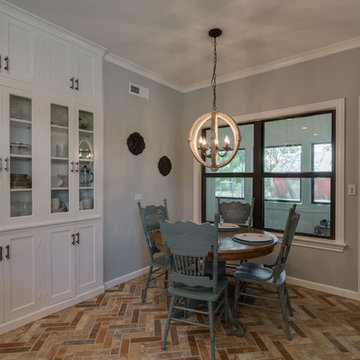
Epic Foto Group
Cette photo montre une salle à manger ouverte sur la cuisine nature de taille moyenne avec un sol en brique et un sol multicolore.
Cette photo montre une salle à manger ouverte sur la cuisine nature de taille moyenne avec un sol en brique et un sol multicolore.
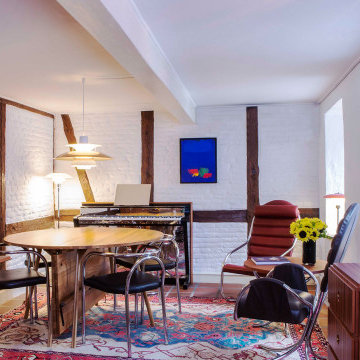
In this showcase home, elements that nod to tradition blend seamlessly with the bright, bold shapes and materials of modern design. Featuring design icon Poul Henningsen's stunning furnishings: PH Pope Chair, PH Lounge Chair, PH Table, PH DIning Table, PH Cabinet, PH Small Drawer Chest, and PH Cabinet.
The wildly unusual piano design is encased in layered strips of reflective chrome facing. No matter the size of the room, one's eye is drawn to the instrument.
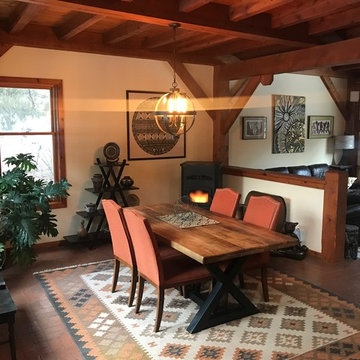
Cette image montre une salle à manger ouverte sur le salon chalet de taille moyenne avec un mur blanc, un sol en brique, aucune cheminée et un sol marron.
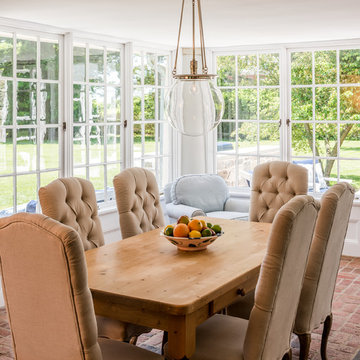
Angle Eye Photography
Aménagement d'une salle à manger ouverte sur la cuisine classique de taille moyenne avec un mur beige, un sol en brique et aucune cheminée.
Aménagement d'une salle à manger ouverte sur la cuisine classique de taille moyenne avec un mur beige, un sol en brique et aucune cheminée.
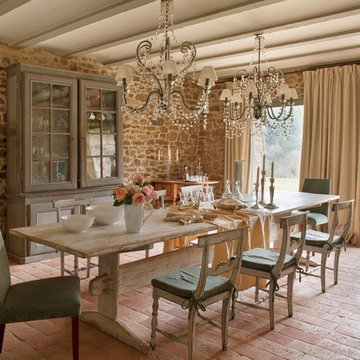
Aménagement d'une salle à manger ouverte sur le salon montagne de taille moyenne avec un sol en brique, aucune cheminée et un mur beige.
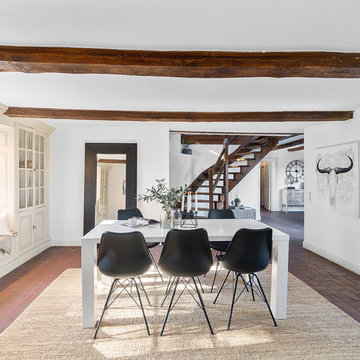
Idées déco pour une salle à manger campagne fermée et de taille moyenne avec un mur blanc, un sol en brique et un sol marron.
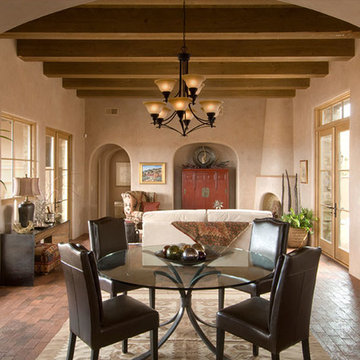
Inspiration pour une salle à manger chalet de taille moyenne avec un sol en brique, aucune cheminée, un mur beige et un sol marron.
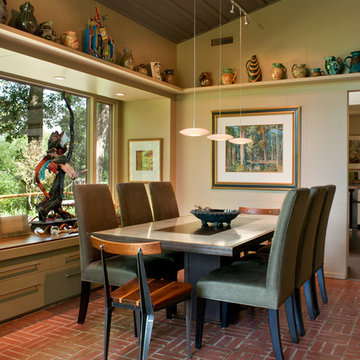
This mid-century mountain modern home was originally designed in the early 1950s. The house has ample windows that provide dramatic views of the adjacent lake and surrounding woods. The current owners wanted to only enhance the home subtly, not alter its original character. The majority of exterior and interior materials were preserved, while the plan was updated with an enhanced kitchen and master suite. Added daylight to the kitchen was provided by the installation of a new operable skylight. New large format porcelain tile and walnut cabinets in the master suite provided a counterpoint to the primarily painted interior with brick floors.
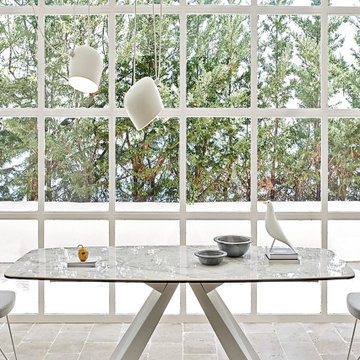
The distinguishing trait of the I Naturali series is soil. A substance which on the one hand recalls all things primordial and on the other the possibility of being plied. As a result, the slab made from the ceramic lends unique value to the settings it clads.
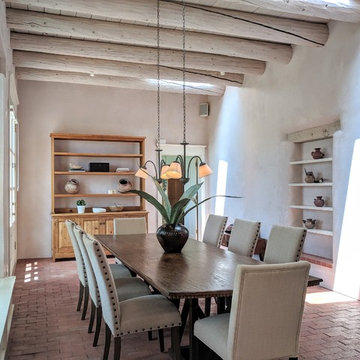
Réalisation d'une salle à manger sud-ouest américain de taille moyenne et fermée avec un mur beige, un sol en brique, un sol marron et aucune cheminée.
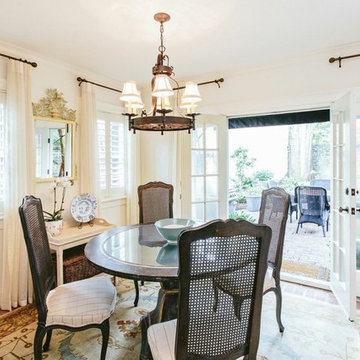
Dining Room of Carriage House on Laurens St. In Charleston. Round table by Bliss Studio perfect size for light filled brick floor room, hand picked antique cane back chairs. Iron Rods by Robert Allen complimenting sheers by Stroheim & Romann, hand woven wool rug. Chandelier by Cyan Designs
photo by Andrew Cebulka
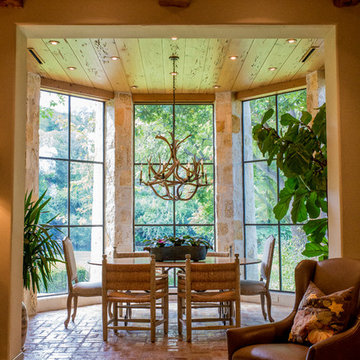
With all of its glazing, the new dining room opens the family room to views of Comal Springs and brings natural light deep into the house.
The floor is waxed brick, and the ceiling is pecky cypress. The stone piers support the second floor sitting porch at the master bedroom.
Photography by Travis Keas
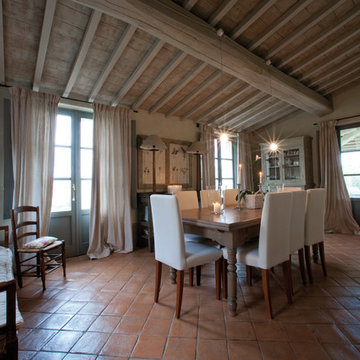
Progettazione Villa in campagna toscana
Inspiration pour une salle à manger rustique fermée et de taille moyenne avec un mur beige et un sol en brique.
Inspiration pour une salle à manger rustique fermée et de taille moyenne avec un mur beige et un sol en brique.
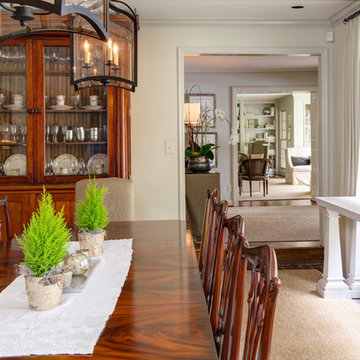
Brendon Pinola
Exemple d'une salle à manger ouverte sur la cuisine chic de taille moyenne avec un mur gris, un sol en brique, aucune cheminée et un sol rouge.
Exemple d'une salle à manger ouverte sur la cuisine chic de taille moyenne avec un mur gris, un sol en brique, aucune cheminée et un sol rouge.
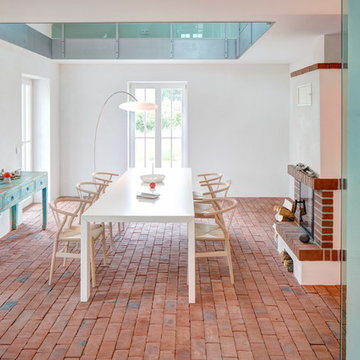
Tino Sieland
Aménagement d'une salle à manger ouverte sur le salon bord de mer de taille moyenne avec un mur blanc, un sol en brique, une cheminée standard, un manteau de cheminée en brique et un sol marron.
Aménagement d'une salle à manger ouverte sur le salon bord de mer de taille moyenne avec un mur blanc, un sol en brique, une cheminée standard, un manteau de cheminée en brique et un sol marron.
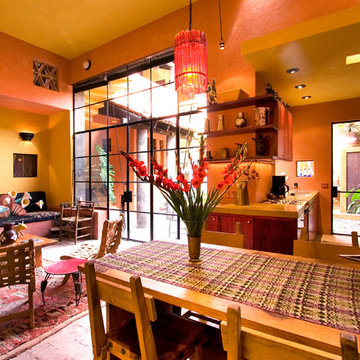
Steven & Cathi House
Aménagement d'une salle à manger ouverte sur le salon éclectique de taille moyenne avec un mur orange et un sol en brique.
Aménagement d'une salle à manger ouverte sur le salon éclectique de taille moyenne avec un mur orange et un sol en brique.
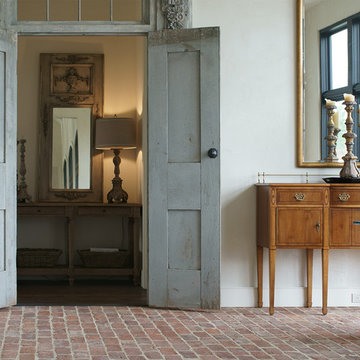
The salvaged pair of doors leading from the Stair Hall/dining area to the first floor Master Bedroom wing.
Photos: Scott Benedict, Practical(ly) Studios
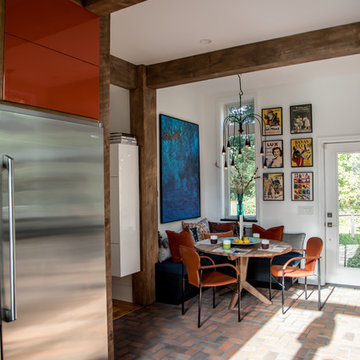
View of dining nook, custom built bench
Pine beams, orange high gloss cabinets, brick floor
Ytk Photography
Cette image montre une salle à manger ouverte sur la cuisine rustique de taille moyenne avec un sol en brique et un sol rouge.
Cette image montre une salle à manger ouverte sur la cuisine rustique de taille moyenne avec un sol en brique et un sol rouge.
Idées déco de salles à manger de taille moyenne avec un sol en brique
2
