Salle à Manger
Trier par :
Budget
Trier par:Populaires du jour
121 - 140 sur 5 241 photos
1 sur 3
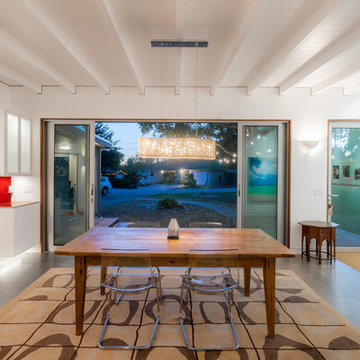
Exposed beams bring the interior and exterior together, true to Mid-Century style, to create a cohesive feel. The trim framing the interior windows is made from redwood reclaimed from the preexisting structure, adding depth and a nostalgic touch for the homeowners.
Golden Visions Design
Santa Cruz, CA 95062
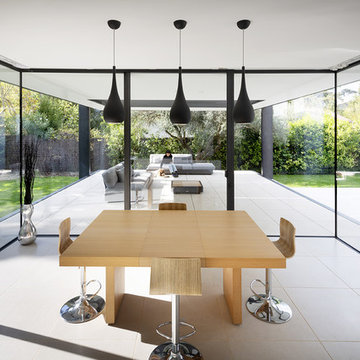
Marie-Caroline Lucat
Exemple d'une salle à manger ouverte sur le salon moderne de taille moyenne avec un mur blanc, un sol en carrelage de céramique, aucune cheminée et un sol beige.
Exemple d'une salle à manger ouverte sur le salon moderne de taille moyenne avec un mur blanc, un sol en carrelage de céramique, aucune cheminée et un sol beige.
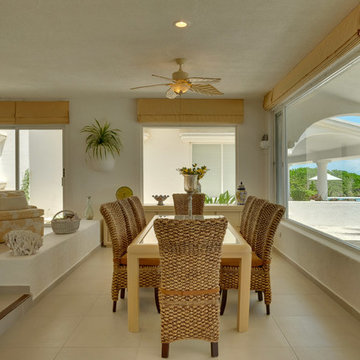
fotos roland kuczora
Inspiration pour une salle à manger ethnique fermée et de taille moyenne avec un mur blanc et un sol en carrelage de céramique.
Inspiration pour une salle à manger ethnique fermée et de taille moyenne avec un mur blanc et un sol en carrelage de céramique.
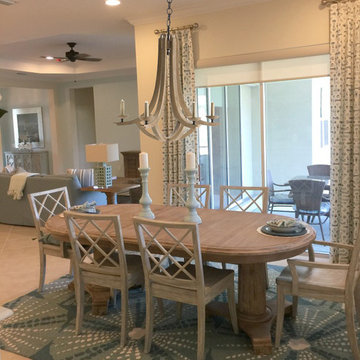
Réalisation d'une salle à manger ouverte sur la cuisine marine de taille moyenne avec un mur beige, un sol en carrelage de céramique et un sol beige.
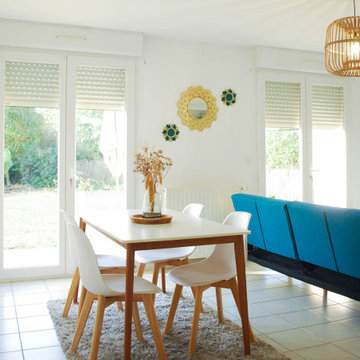
Projet de décoration d'une salle de séjour dans une ambiance mêlant inspiration scandinave et industrielle.
Maison de location ne permettant pas de toucher aux murs et sol. Le locataire ne souhaitait pas de rideaux.
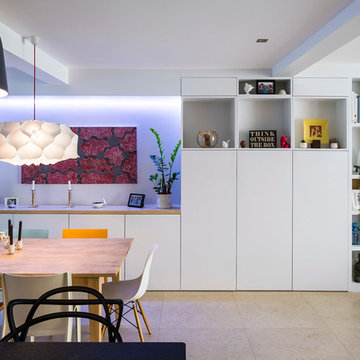
Sergio Grazia - Photographe
Cette photo montre une salle à manger ouverte sur le salon tendance de taille moyenne avec un mur blanc, un sol en carrelage de céramique et aucune cheminée.
Cette photo montre une salle à manger ouverte sur le salon tendance de taille moyenne avec un mur blanc, un sol en carrelage de céramique et aucune cheminée.
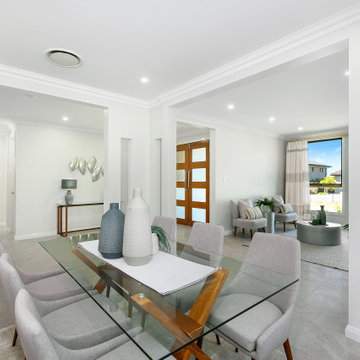
Aménagement d'une salle à manger contemporaine de taille moyenne avec un mur gris, un sol en carrelage de céramique et un sol gris.

Заказчики мечтали об усадьбе, которая в их представлении ассоциировалась с деревянным домом, поэтому большое внимание уделили отделке фасадов и внутренних помещений, привнеся в интерьер много дерева, что бы наполнить дом особой энергетикой и теплом.
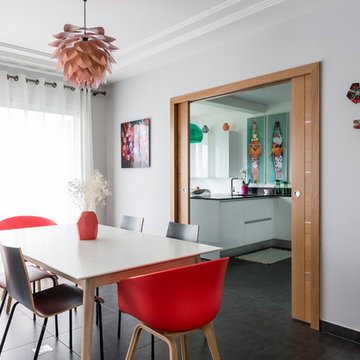
Olivier Hallot
Réalisation d'une salle à manger design de taille moyenne et fermée avec un mur gris et un sol en carrelage de céramique.
Réalisation d'une salle à manger design de taille moyenne et fermée avec un mur gris et un sol en carrelage de céramique.
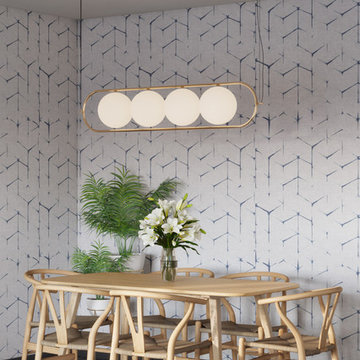
Elegant living-room and dining-room area with some Scandinavian elements. A perfect combination of color, wallpaper and natural oak wood.
The color palette in blues gives a calm sensation and becomes warmer adding natural texture in the wool rugs and the pendant lamp shade, which, placed centrally, announces itself as the focal point of the room. Built-in cabinet in metal, natural oak and a touch of color, that includes the space for TV and art objects.
Sofa by JNL Collection, lighting by Aromas del Campo and ArtMaker
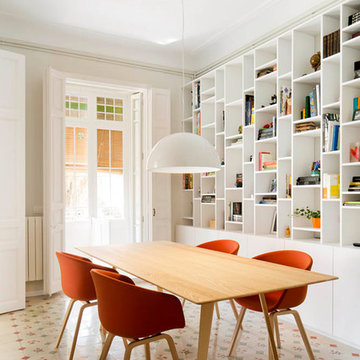
Proyecto realizado por Meritxell Ribé - The Room Studio
Construcción: The Room Work
Fotografías: Mauricio Fuertes
Idée de décoration pour une salle à manger bohème fermée et de taille moyenne avec un mur beige, un sol en carrelage de céramique, aucune cheminée et un sol multicolore.
Idée de décoration pour une salle à manger bohème fermée et de taille moyenne avec un mur beige, un sol en carrelage de céramique, aucune cheminée et un sol multicolore.
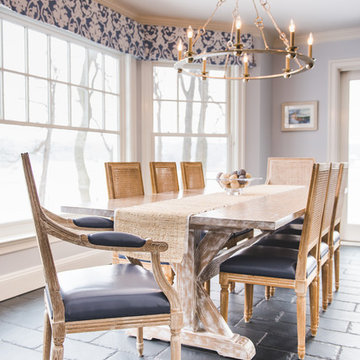
Kimberly Muto
Idée de décoration pour une salle à manger ouverte sur la cuisine champêtre de taille moyenne avec un mur bleu, aucune cheminée, un sol noir et un sol en carrelage de céramique.
Idée de décoration pour une salle à manger ouverte sur la cuisine champêtre de taille moyenne avec un mur bleu, aucune cheminée, un sol noir et un sol en carrelage de céramique.
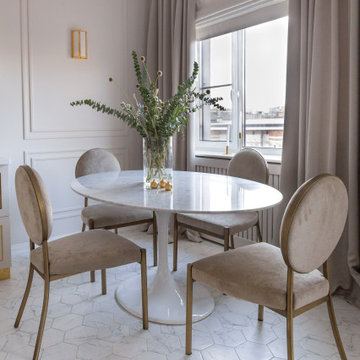
Idée de décoration pour une salle à manger design de taille moyenne avec un sol en carrelage de céramique, un sol blanc, un mur beige et aucune cheminée.
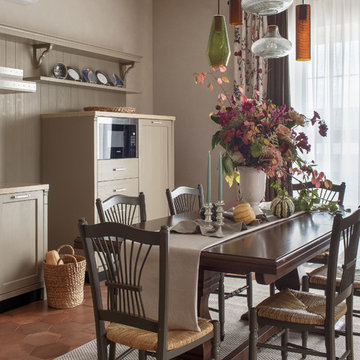
Массивный обеденный стол и стулья цвета умбры являются центром притяжения в интерьере. За ним приятно собраться семьей или компанией друзей.
Cette image montre une salle à manger ouverte sur le salon méditerranéenne de taille moyenne avec un mur beige, un sol en carrelage de céramique et un sol marron.
Cette image montre une salle à manger ouverte sur le salon méditerranéenne de taille moyenne avec un mur beige, un sol en carrelage de céramique et un sol marron.
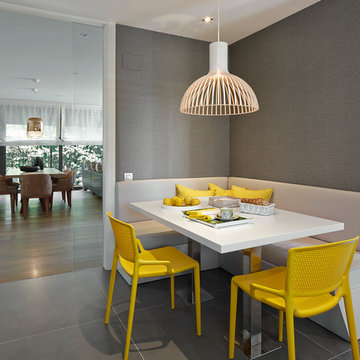
Idée de décoration pour une salle à manger ouverte sur la cuisine design de taille moyenne avec un mur gris, un sol gris et un sol en carrelage de céramique.
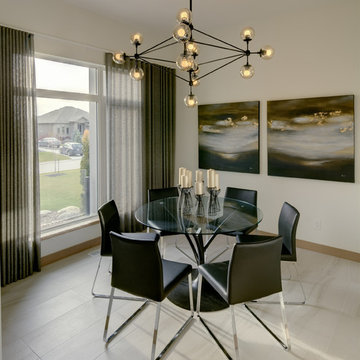
Idée de décoration pour une salle à manger design fermée et de taille moyenne avec un sol en carrelage de céramique.
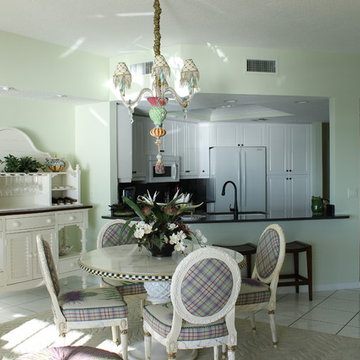
Photo by Erika Cooper. The centerpieces of the open concept condo were the Mackenzie Childs' chandelier, dining table, and dining chairs, which the client chose on her own. We designed around these pieces and incorporated them into the room, allowing them to take center stage without dominating it completely. The buffet provides extra storage and helps to offset the stark whiteness of the tile and kitchen cabinets, which the client had no desire to change. Soft pendant lighting over the eating nook in the kitchen is perfect an intimate yet informal dinner for one or two.
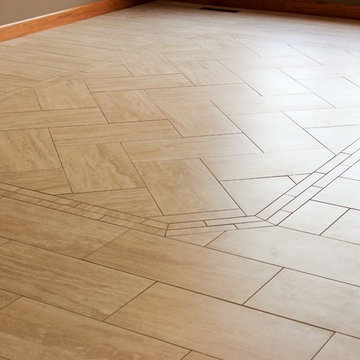
A border frames in a herringbone patterned floor installation In Colona, IL by Village Home Stores. This pattern installation creates the look of an area rug where the Dining Room table will sit.
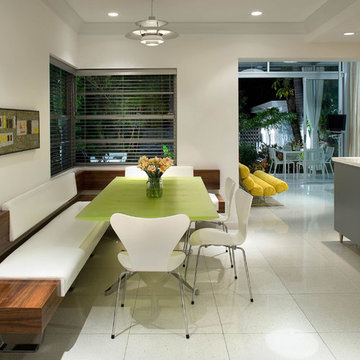
Idée de décoration pour une salle à manger ouverte sur la cuisine design de taille moyenne avec un sol en carrelage de céramique, un mur blanc, aucune cheminée et un sol blanc.
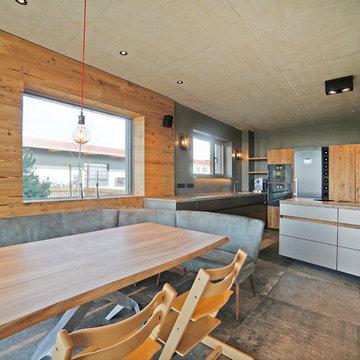
Essbereich mit Ecksitzbank zur offenen Küche.
Massivholztisch aus europ. Kirschbaum.
Wandverkleidung in Altholz mit rahmenlosen Ausschnitt für Fenster.
Decke in Sichtbeton mit integrierten LED Spots.
Gerhard Blank, München
7