Idées déco de salles à manger de taille moyenne avec un sol en liège
Trier par :
Budget
Trier par:Populaires du jour
1 - 20 sur 132 photos
1 sur 3
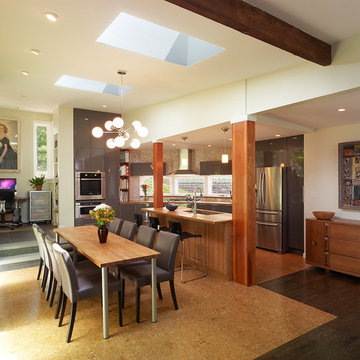
Idées déco pour une salle à manger ouverte sur la cuisine contemporaine de taille moyenne avec un mur blanc, un sol en liège, aucune cheminée et un sol marron.
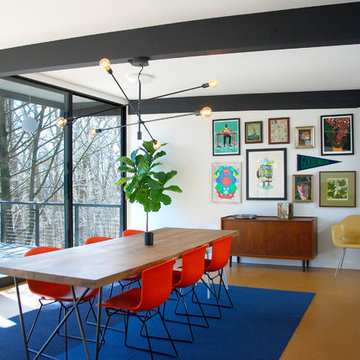
Studio Robert Jamieson
Cette photo montre une salle à manger rétro de taille moyenne avec un mur blanc, un sol en liège et un sol marron.
Cette photo montre une salle à manger rétro de taille moyenne avec un mur blanc, un sol en liège et un sol marron.

Where to start...so many things to look at in this composition of a space. The flow from a more formal living/ music room into this kitchen/ dining/ family room is just one of many statement spaces. Walls were opened up, ceilings raised, technology concealed, details restored, vintage finds reimagined (pendant light and dining chairs)...the balance of old to new is seamless.
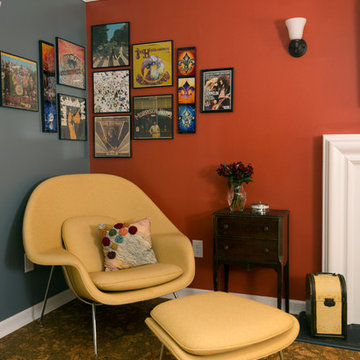
Exemple d'une salle à manger éclectique de taille moyenne avec un mur multicolore, un sol en liège, une cheminée standard et un manteau de cheminée en bois.

Exemple d'une salle à manger rétro de taille moyenne avec un sol en liège, un sol marron, un mur marron et un mur en parement de brique.
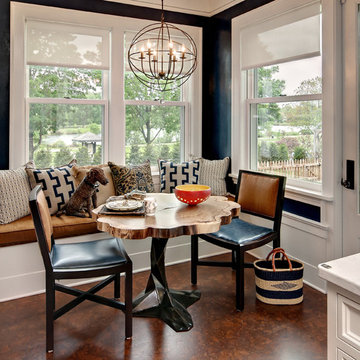
Idées déco pour une salle à manger classique de taille moyenne avec un sol en liège et un mur bleu.
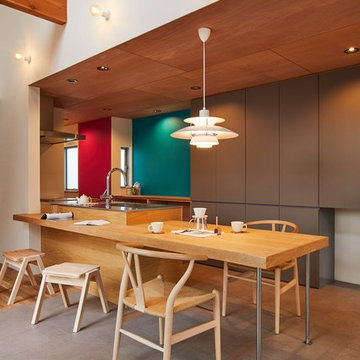
(夫婦+子供2人)4人家族のための新築住宅
photos by Katsumi Simada
Exemple d'une salle à manger ouverte sur la cuisine moderne de taille moyenne avec un mur marron, un sol en liège, aucune cheminée et un sol gris.
Exemple d'une salle à manger ouverte sur la cuisine moderne de taille moyenne avec un mur marron, un sol en liège, aucune cheminée et un sol gris.
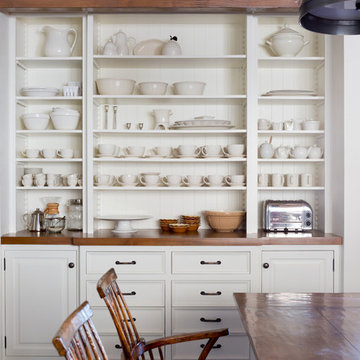
The custom built -in cabinetry serves as a hutch and ample drawer space
Réalisation d'une salle à manger champêtre de taille moyenne avec un mur blanc et un sol en liège.
Réalisation d'une salle à manger champêtre de taille moyenne avec un mur blanc et un sol en liège.
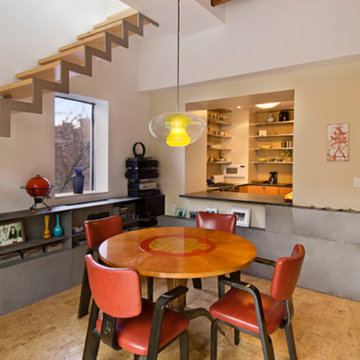
Exemple d'une salle à manger ouverte sur le salon rétro de taille moyenne avec un mur beige, un sol en liège, une cheminée d'angle, un manteau de cheminée en pierre et un sol beige.

Space is defined in the great room through the use of a colorful area rug, defining the living seating area from the contemporary dining room. Gray cork flooring, and the clean lines and simple bold colors of the furniture allow the architecture of the space to soar. A modern take on the sputnik light fixture picks up the angles of the double-gabled post-and-beam roof lines, creating a dramatic, yet cozy space.

Idée de décoration pour une salle à manger ouverte sur la cuisine design de taille moyenne avec un mur blanc, un sol en liège, une cheminée d'angle, un manteau de cheminée en bois et un sol marron.
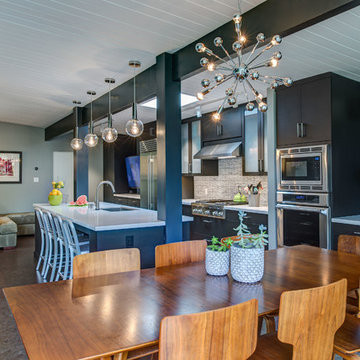
An urban twist to a Mill Valley Eichler home that features cork flooring, dark gray cabinetry and a mid-century modern look and feel!
The kitchen features frosted glass wall cabinets, an entertainment center and dining hutch flanking the kitchen on either side. The use of the same cabinetry keeps the space linear and unified.
Schedule an appointment with one of our designers: http://www.gkandb.com/contact-us/
DESIGNER: DAVID KILJIANOWICZ
PHOTOGRAPHY: TREVE JOHNSON PHOTOGRAPHY
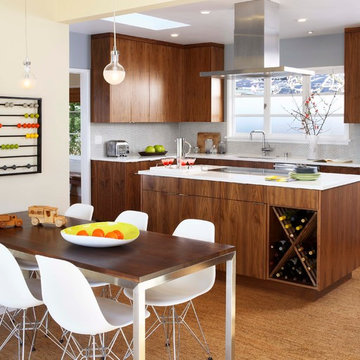
Photo by Michele Lee Willson
Cette image montre une salle à manger ouverte sur la cuisine vintage de taille moyenne avec un sol en liège.
Cette image montre une salle à manger ouverte sur la cuisine vintage de taille moyenne avec un sol en liège.
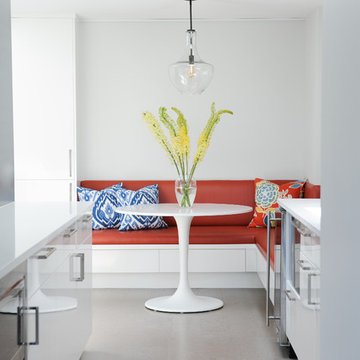
Photo by Tracy Ayton
Cette image montre une salle à manger ouverte sur la cuisine design de taille moyenne avec un mur bleu, un sol en liège et aucune cheminée.
Cette image montre une salle à manger ouverte sur la cuisine design de taille moyenne avec un mur bleu, un sol en liège et aucune cheminée.
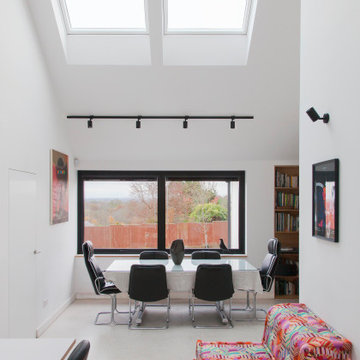
open plan dining and kitchen space with large skylights
Inspiration pour une salle à manger ouverte sur le salon design de taille moyenne avec un sol en liège, un sol blanc et un plafond voûté.
Inspiration pour une salle à manger ouverte sur le salon design de taille moyenne avec un sol en liège, un sol blanc et un plafond voûté.
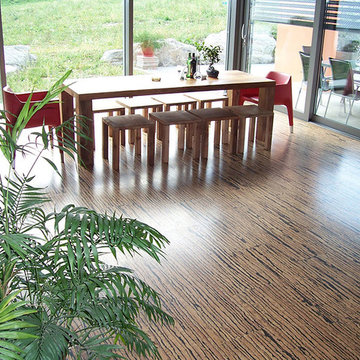
Color: Naturals-Tigre
Idées déco pour une salle à manger asiatique de taille moyenne avec un mur beige et un sol en liège.
Idées déco pour une salle à manger asiatique de taille moyenne avec un mur beige et un sol en liège.
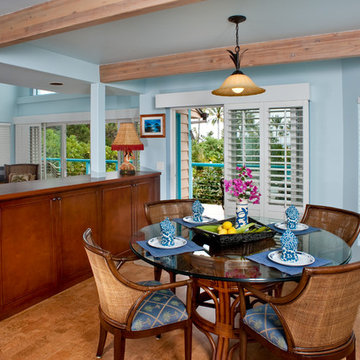
Custom home with a spectacular view needed new furniture and flooring. We designed the dark cabinet around a ponywall and chose furniture to suit their needs and fabrics to coordinate with the area rug. Photo by Acolyte Photography

So much eye candy, and no fear of color here, we're not sure what to take in first...the art, the refurbished and reimagined Cees Braakman chairs, the vintage pendant, the classic Saarinen dining table, that purple rug, and THAT FIREPLACE! Holy smokes...I think I'm in love.
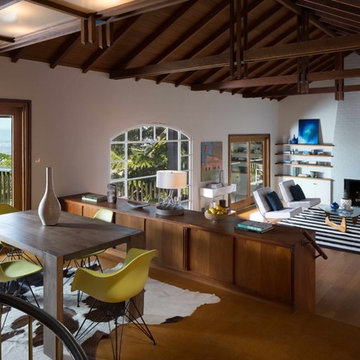
The dining space is divided from the living room by built-in storage.
Photos by Peter Lyons
Cette image montre une salle à manger ouverte sur le salon vintage de taille moyenne avec un sol en liège.
Cette image montre une salle à manger ouverte sur le salon vintage de taille moyenne avec un sol en liège.
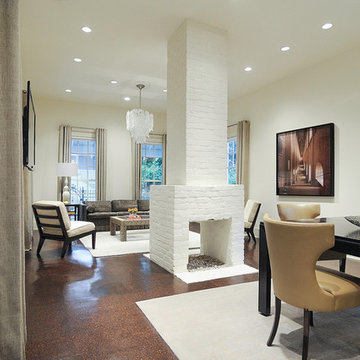
This space was originally part of a two room c1890 house with a central fireplace. The home was completely gutted and re-designed, using the original fireplace that now floats on it's own in the middle of a large open space.
Photo: Lee Lormand
Idées déco de salles à manger de taille moyenne avec un sol en liège
1