Idées déco de salles à manger de taille moyenne avec un sol orange
Trier par :
Budget
Trier par:Populaires du jour
61 - 80 sur 196 photos
1 sur 3
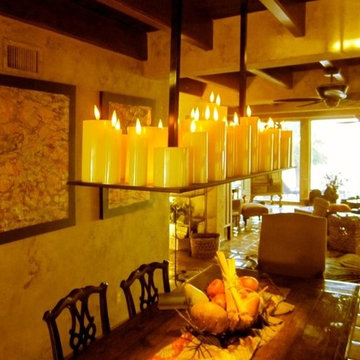
Réalisation d'une salle à manger ouverte sur le salon méditerranéenne de taille moyenne avec un mur beige, tomettes au sol, aucune cheminée et un sol orange.
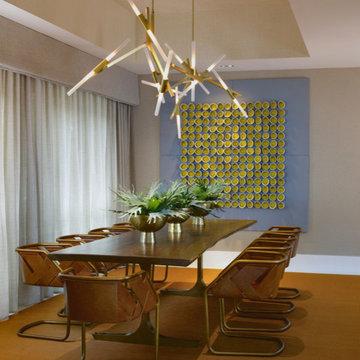
Cette image montre une salle à manger minimaliste fermée et de taille moyenne avec un mur beige, moquette, aucune cheminée et un sol orange.
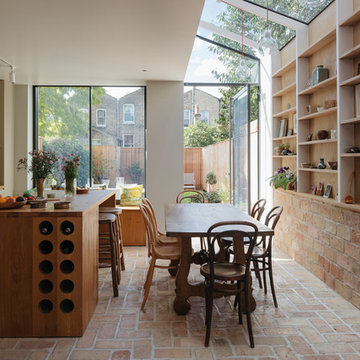
Inspiration pour une salle à manger ouverte sur la cuisine minimaliste de taille moyenne avec un mur beige, un sol en brique et un sol orange.
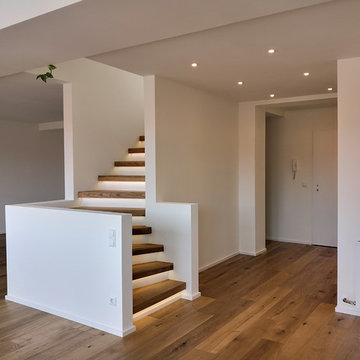
Idée de décoration pour une salle à manger minimaliste de taille moyenne avec un mur blanc, un sol en bois brun et un sol orange.

LDKの壁はすべてパイン材
キッチン廻りの壁はOSB合板
ロフトにあがる階段を設置
梁を出すことで、力強さと温かみの両方を演出
Cette photo montre une salle à manger ouverte sur le salon bord de mer de taille moyenne avec un mur orange, un sol en bois brun et un sol orange.
Cette photo montre une salle à manger ouverte sur le salon bord de mer de taille moyenne avec un mur orange, un sol en bois brun et un sol orange.
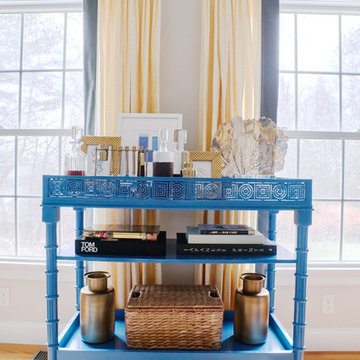
Andrea Pietrangeli
http://andrea.media/
Inspiration pour une salle à manger ouverte sur la cuisine traditionnelle de taille moyenne avec un mur blanc, un sol en bois brun et un sol orange.
Inspiration pour une salle à manger ouverte sur la cuisine traditionnelle de taille moyenne avec un mur blanc, un sol en bois brun et un sol orange.
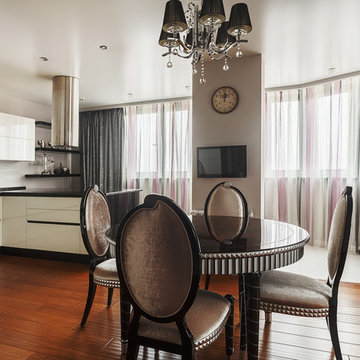
Сергей Красюк
Inspiration pour une salle à manger ouverte sur la cuisine design de taille moyenne avec un mur gris, un sol en bois brun, aucune cheminée et un sol orange.
Inspiration pour une salle à manger ouverte sur la cuisine design de taille moyenne avec un mur gris, un sol en bois brun, aucune cheminée et un sol orange.
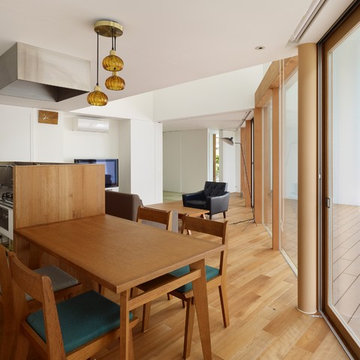
リビングダイニングキッチンスペース
Idée de décoration pour une salle à manger minimaliste de taille moyenne avec un mur blanc, un sol en bois brun, aucune cheminée et un sol orange.
Idée de décoration pour une salle à manger minimaliste de taille moyenne avec un mur blanc, un sol en bois brun, aucune cheminée et un sol orange.
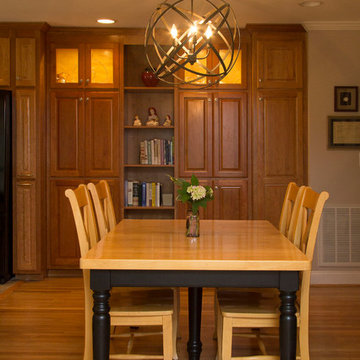
Marilyn Peryer Style House Copyright 2014
Cette photo montre une salle à manger ouverte sur la cuisine chic de taille moyenne avec un mur beige, un sol en bois brun et un sol orange.
Cette photo montre une salle à manger ouverte sur la cuisine chic de taille moyenne avec un mur beige, un sol en bois brun et un sol orange.
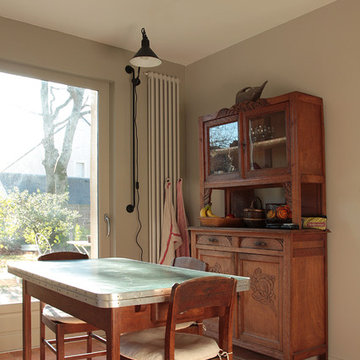
Gaëtan Chévrier
Exemple d'une salle à manger ouverte sur le salon tendance de taille moyenne avec tomettes au sol et un sol orange.
Exemple d'une salle à manger ouverte sur le salon tendance de taille moyenne avec tomettes au sol et un sol orange.
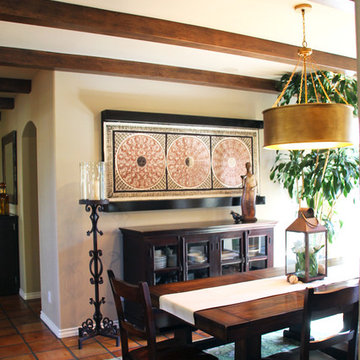
Idées déco pour une salle à manger ouverte sur la cuisine de taille moyenne avec un mur beige, tomettes au sol et un sol orange.
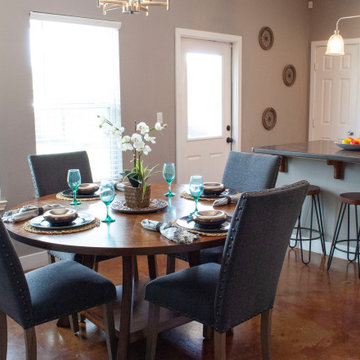
In this modern style dining room, we kept the table and replaced the chairs while adding new place settings and a center piece to reflect elegance and class.
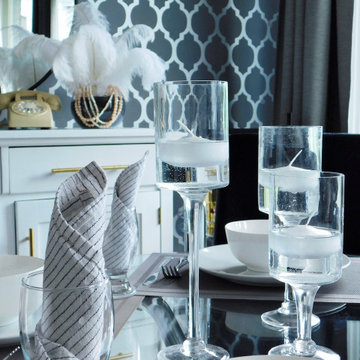
A posh and glam dining room in a Toronto condo. With a a stencilled feature wall and mix of textures and patterns there is always something to look to!
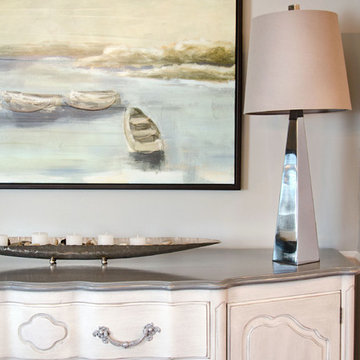
Nostalgic about the dining room furniture, the family heirloom was restored and made the inspiration for the overall design concept. A custom paint technique was used to modernize the set and give it a soft subtle tonal appearance.
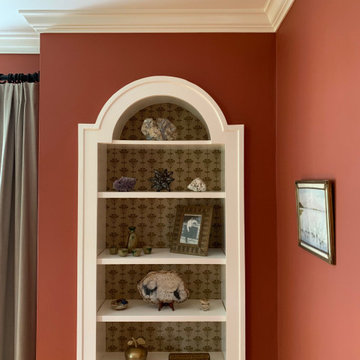
Design Challenge: This client requested a red dining room for their historic 1937 home in the heart of Nashville’s Belmont-Hillsboro neighborhood. MOTIV Interiors paired this sophisticated chalky hue with a historic wallpaper re-issue and bright white trim to emphasize the beautiful original features and craftsmanship of this space. Head to the MOTIV Monthly Blog to learn more about Decorating In Color With Confidence.
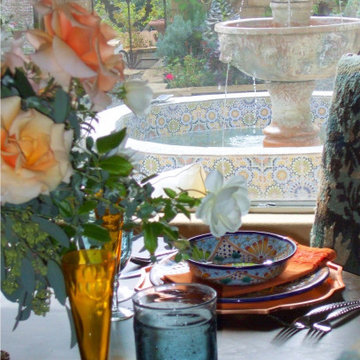
view from the dining room to the Spanish fountain
Cette image montre une salle à manger ouverte sur la cuisine méditerranéenne de taille moyenne avec un mur beige, tomettes au sol et un sol orange.
Cette image montre une salle à manger ouverte sur la cuisine méditerranéenne de taille moyenne avec un mur beige, tomettes au sol et un sol orange.
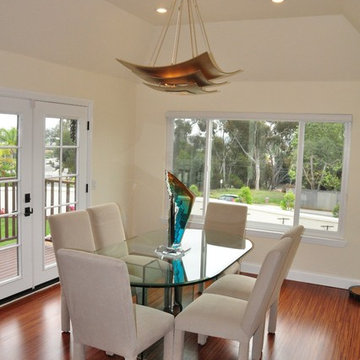
Aménagement d'une salle à manger classique fermée et de taille moyenne avec un sol en bois brun, un sol orange, un mur beige et aucune cheminée.
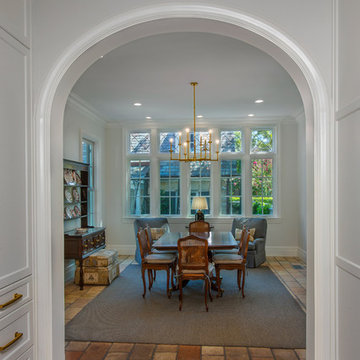
Photography by Vernon Wentz of Ad Imagery
Réalisation d'une salle à manger champêtre fermée et de taille moyenne avec un mur gris, tomettes au sol et un sol orange.
Réalisation d'une salle à manger champêtre fermée et de taille moyenne avec un mur gris, tomettes au sol et un sol orange.
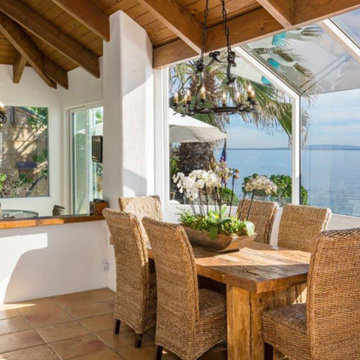
Cette image montre une salle à manger ouverte sur la cuisine de taille moyenne avec un mur blanc, tomettes au sol, aucune cheminée et un sol orange.
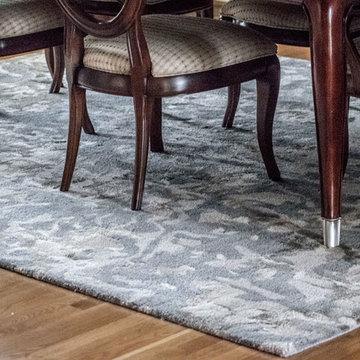
LIVING ROOM
This week’s post features our Lake Forest Freshen Up: Living Room + Dining Room for the homeowners who relocated from California. The first thing we did was remove a large built-in along the longest wall and re-orient the television to a shorter wall. This allowed us to place the sofa which is the largest piece of furniture along the long wall and made the traffic flow from the Foyer to the Kitchen much easier. Now the beautiful stone fireplace is the focal point and the seating arrangement is cozy. We painted the walls Sherwin Williams’ Tony Taupe (SW7039). The mantle was originally white so we warmed it up with Sherwin Williams’ Gauntlet Gray (SW7019). We kept the upholstery neutral with warm gray tones and added pops of turquoise and silver.
We tackled the large angled wall with an oversized print in vivid blues and greens. The extra tall contemporary lamps balance out the artwork. I love the end tables with the mixture of metal and wood, but my favorite piece is the leather ottoman with slide tray – it’s gorgeous and functional!
The homeowner’s curio cabinet was the perfect scale for this wall and her art glass collection bring more color into the space.
The large octagonal mirror was perfect for above the mantle. The homeowner wanted something unique to accessorize the mantle, and these “oil cans” fit the bill. A geometric fireplace screen completes the look.
The hand hooked rug with its subtle pattern and touches of gray and turquoise ground the seating area and brings lots of warmth to the room.
DINING ROOM
There are only 2 walls in this Dining Room so we wanted to add a strong color with Sherwin Williams’ Cadet (SW9143). Utilizing the homeowners’ existing furniture, we added artwork that pops off the wall, a modern rug which adds interest and softness, and this stunning chandelier which adds a focal point and lots of bling!
The Lake Forest Freshen Up: Living Room + Dining Room really reflects the homeowners’ transitional style, and the color palette is sophisticated and inviting. Enjoy!
Idées déco de salles à manger de taille moyenne avec un sol orange
4