Idées déco de salles à manger de taille moyenne avec une cheminée
Trier par :
Budget
Trier par:Populaires du jour
221 - 240 sur 12 147 photos
1 sur 3

Galley Kitchen and Dining room with a Corner Fire Place and a Nano Door to give that great Indoor/Outdoor living space that we absolutely love here in Santa Barbara
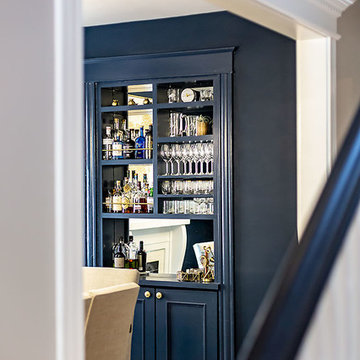
Cette image montre une salle à manger traditionnelle fermée et de taille moyenne avec un mur bleu, parquet clair, une cheminée standard et un manteau de cheminée en carrelage.
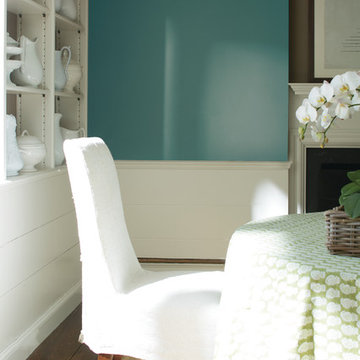
Cette image montre une salle à manger rustique fermée et de taille moyenne avec un mur bleu, un sol en bois brun, une cheminée standard, un manteau de cheminée en plâtre et un sol marron.

архитектор Александра Петунин, дизайнер Leslie Tucker, фотограф Надежда Серебрякова
Réalisation d'une salle à manger ouverte sur le salon champêtre de taille moyenne avec un mur beige, un sol en carrelage de céramique, une cheminée d'angle, un manteau de cheminée en plâtre et un sol beige.
Réalisation d'une salle à manger ouverte sur le salon champêtre de taille moyenne avec un mur beige, un sol en carrelage de céramique, une cheminée d'angle, un manteau de cheminée en plâtre et un sol beige.
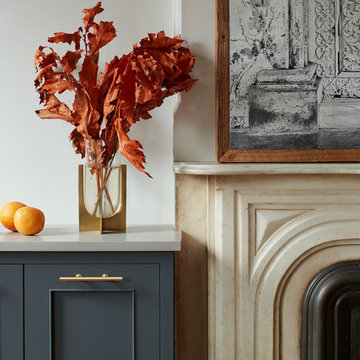
Idée de décoration pour une salle à manger bohème de taille moyenne et fermée avec un mur blanc, parquet clair, une cheminée standard, un manteau de cheminée en pierre et un sol beige.

This in-fill custom home in the heart of Chaplin Crescent Estates belonged to a young couple whose family was growing. They enlisted the help of Lumar Interiors to help make their family room more functional and comfortable. We designed a custom sized table to fit by the window. New upholstered furniture was designed to fit the small space and allow maximum seating.
Project by Richmond Hill interior design firm Lumar Interiors. Also serving Aurora, Newmarket, King City, Markham, Thornhill, Vaughan, York Region, and the Greater Toronto Area.
For more about Lumar Interiors, click here: https://www.lumarinteriors.com/
To learn more about this project, click here: https://www.lumarinteriors.com/portfolio/chaplin-crescent-estates-toronto/
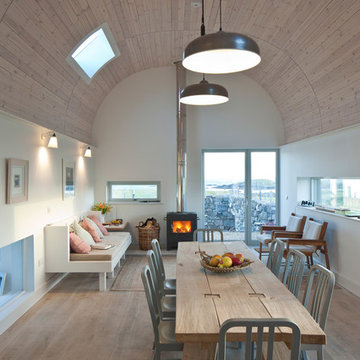
Aménagement d'une salle à manger ouverte sur le salon contemporaine de taille moyenne avec un mur blanc, parquet clair et un poêle à bois.

See thru fireplace in enclosed dining room
Exemple d'une salle à manger montagne en bois fermée et de taille moyenne avec une cheminée double-face et un plafond en bois.
Exemple d'une salle à manger montagne en bois fermée et de taille moyenne avec une cheminée double-face et un plafond en bois.

Cette image montre une salle à manger ouverte sur le salon traditionnelle de taille moyenne avec un mur blanc, tomettes au sol, une cheminée standard, un manteau de cheminée en pierre, un sol rose et poutres apparentes.

Kendrick's Cabin is a full interior remodel, turning a traditional mountain cabin into a modern, open living space.
The walls and ceiling were white washed to give a nice and bright aesthetic. White the original wood beams were kept dark to contrast the white. New, larger windows provide more natural light while making the space feel larger. Steel and metal elements are incorporated throughout the cabin to balance the rustic structure of the cabin with a modern and industrial element.

Idées déco pour une salle à manger ouverte sur la cuisine contemporaine de taille moyenne avec un mur blanc, parquet foncé, une cheminée ribbon, un manteau de cheminée en carrelage, un sol marron et du papier peint.
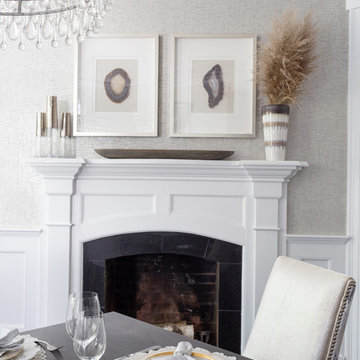
Raquel Langworthy
Exemple d'une salle à manger ouverte sur la cuisine bord de mer de taille moyenne avec un mur gris, un sol en bois brun, une cheminée standard, un manteau de cheminée en pierre et un sol marron.
Exemple d'une salle à manger ouverte sur la cuisine bord de mer de taille moyenne avec un mur gris, un sol en bois brun, une cheminée standard, un manteau de cheminée en pierre et un sol marron.
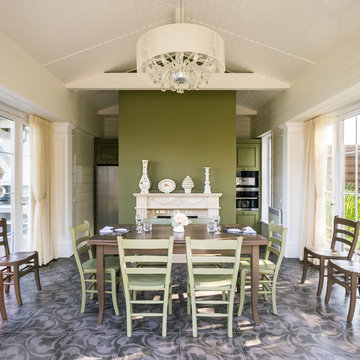
Réalisation d'une salle à manger tradition fermée et de taille moyenne avec un mur vert, un sol en carrelage de céramique, une cheminée standard, un manteau de cheminée en pierre et un sol marron.
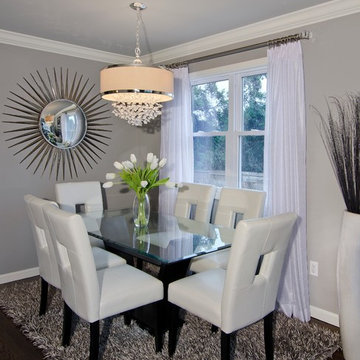
Zbig Jedrus
Idée de décoration pour une salle à manger ouverte sur le salon design de taille moyenne avec un mur gris, parquet foncé, une cheminée ribbon et un sol marron.
Idée de décoration pour une salle à manger ouverte sur le salon design de taille moyenne avec un mur gris, parquet foncé, une cheminée ribbon et un sol marron.
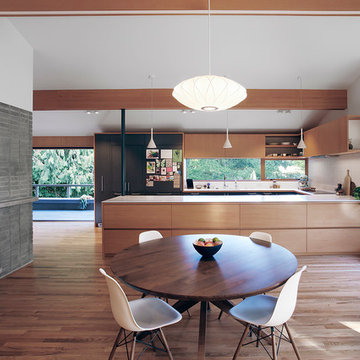
Mark Woods
Réalisation d'une salle à manger ouverte sur le salon vintage de taille moyenne avec un sol en bois brun, un mur blanc, une cheminée standard, un manteau de cheminée en béton et un sol marron.
Réalisation d'une salle à manger ouverte sur le salon vintage de taille moyenne avec un sol en bois brun, un mur blanc, une cheminée standard, un manteau de cheminée en béton et un sol marron.
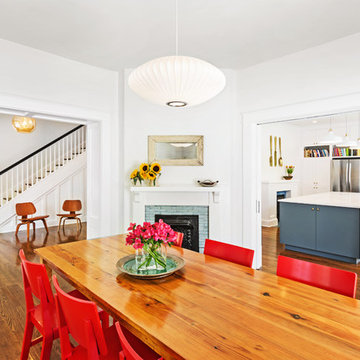
Denise Retallack Photography
Exemple d'une salle à manger chic fermée et de taille moyenne avec un mur blanc, un sol en bois brun, une cheminée d'angle et un manteau de cheminée en carrelage.
Exemple d'une salle à manger chic fermée et de taille moyenne avec un mur blanc, un sol en bois brun, une cheminée d'angle et un manteau de cheminée en carrelage.
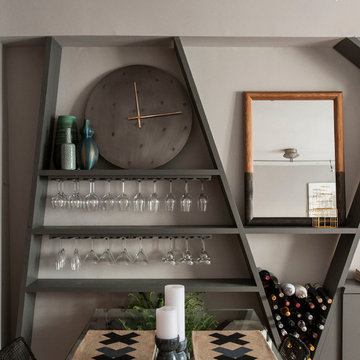
We wanted to give our client a masculine living room that emphasized the modern, clean lines of the architecture and also maximized space for entertaining. With a custom built-in, we were able to define with living and dining areas, provide ample storage, and set the stage for entertaining with wine + glass storage. Comfort was also key, so we selected cozy textures and warm woods all balanced with the large scale art pieces.
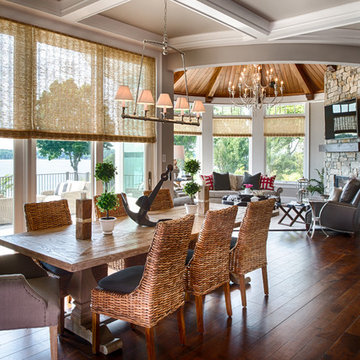
Denali Custom Homes
Cette image montre une salle à manger ouverte sur la cuisine marine de taille moyenne avec un mur beige, un sol en bois brun, une cheminée standard, un manteau de cheminée en pierre et un sol marron.
Cette image montre une salle à manger ouverte sur la cuisine marine de taille moyenne avec un mur beige, un sol en bois brun, une cheminée standard, un manteau de cheminée en pierre et un sol marron.

Alex Hayden
Réalisation d'une salle à manger ouverte sur la cuisine tradition de taille moyenne avec sol en béton ciré, un mur blanc, une cheminée standard, un manteau de cheminée en béton et un sol marron.
Réalisation d'une salle à manger ouverte sur la cuisine tradition de taille moyenne avec sol en béton ciré, un mur blanc, une cheminée standard, un manteau de cheminée en béton et un sol marron.
Idées déco de salles à manger de taille moyenne avec une cheminée
12
