Idées déco de salles à manger de taille moyenne
Trier par :
Budget
Trier par:Populaires du jour
161 - 180 sur 3 589 photos
1 sur 3
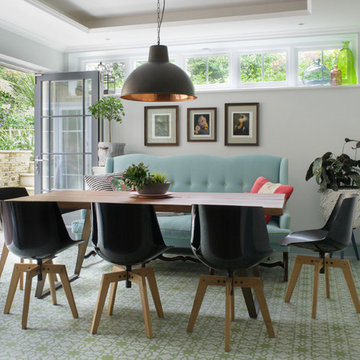
This shabby chic dining room with hand made Spanish cement tiles done by our design , has access to the outdoor lounge, on a nice warm days bi-fold doors kept completely open to enjoy outdoor fireplace. This old french sofa was reupholstered and given new life
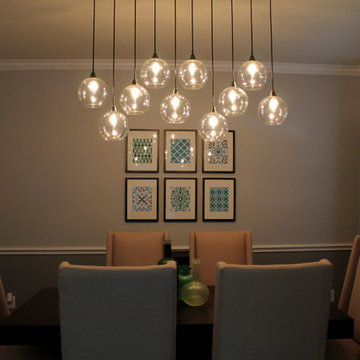
Aménagement d'une salle à manger classique fermée et de taille moyenne avec un mur gris, parquet foncé et aucune cheminée.
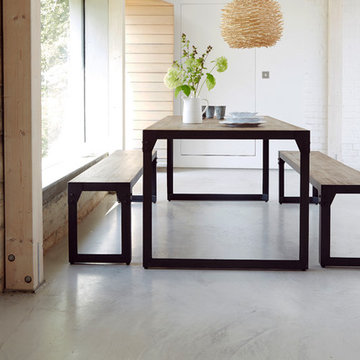
This Brunel Dining Set comprises a 180cm industrial inspired dining table and two strong 166cm benches that slide conveniently under the table. This set forms part of the Brunel range and can be combined beautifully with one of Out & Out Original's indoor sofas or sideboards.
The Acacia hardwood top is veneered to give you a perfect smooth table top surface and the unique leg design adds a modern twist to the industrial look. The industrial framing is solid black washed steel and benefits from visible, exposed hardware to bring home the real industrial look. The wooden components, which are made from hardwood, are beautifully treated in light grey to compliment the washed steel.
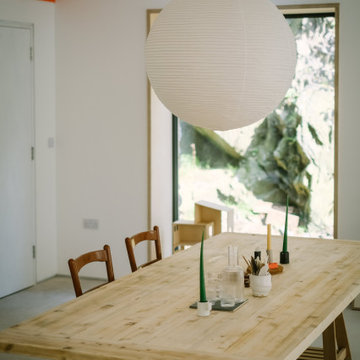
Dining table made from joist offcuts. Picture window looking onto slate cliff face. Low hung pendant light. Colourful beams to add a colour pop.
Aménagement d'une salle à manger ouverte sur le salon contemporaine de taille moyenne avec un mur multicolore, sol en béton ciré, un poêle à bois, un manteau de cheminée en métal, un sol gris, poutres apparentes et éclairage.
Aménagement d'une salle à manger ouverte sur le salon contemporaine de taille moyenne avec un mur multicolore, sol en béton ciré, un poêle à bois, un manteau de cheminée en métal, un sol gris, poutres apparentes et éclairage.
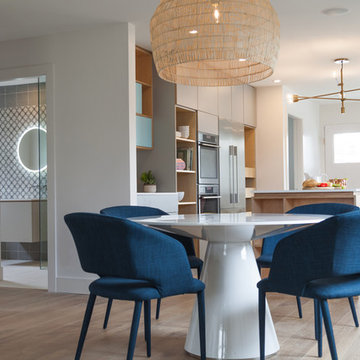
The renovation of our Renfrew Residence completely reimagined what we expected from a classic Vancouver Special home. The boxy shape of Vancouver Specials was a result of maximizing floor space under the zoning guidelines of their time. Builders in the 1960s and 1980s saw an opportunity and made the most of it! Today, renovating these homes are a common and rewarding project for Design Build firms. We love transforming Vancouver Specials because they have a lot of versatility and great foundations! Our Renfrew Residence is a great example of how all the common modernizations of a Vancouver Special are even better with Design Build.
To begin, we gave this home a more modern layout. We opened the walls upstairs, expanded the master bathroom, and gave the home an overall open feeling. In order to do so, we restructured and moved some of the walls.
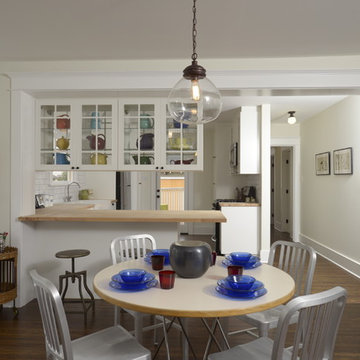
A classic 1925 Colonial Revival bungalow in the Jefferson Park neighborhood of Los Angeles restored and enlarged by Tim Braseth of ArtCraft Homes completed in 2013. Originally a 2 bed/1 bathroom house, it was enlarged with the addition of a master suite for a total of 3 bedrooms and 2 baths. Original vintage details such as a Batchelder tile fireplace with flanking built-ins and original oak flooring are complemented by an all-new vintage-style kitchen with butcher block countertops, hex-tiled bathrooms with beadboard wainscoting and subway tile showers, and French doors leading to a redwood deck overlooking a fully-fenced and gated backyard. The new master retreat features a vaulted ceiling, oversized walk-in closet, and French doors to the backyard deck. Remodeled by ArtCraft Homes. Staged by ArtCraft Collection. Photography by Larry Underhill.
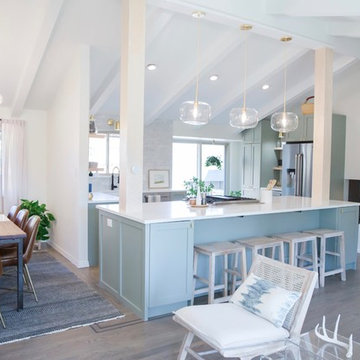
Liz Fendell Photography
Cette image montre une salle à manger ouverte sur la cuisine rustique de taille moyenne avec un mur blanc, un sol en bois brun et un sol gris.
Cette image montre une salle à manger ouverte sur la cuisine rustique de taille moyenne avec un mur blanc, un sol en bois brun et un sol gris.
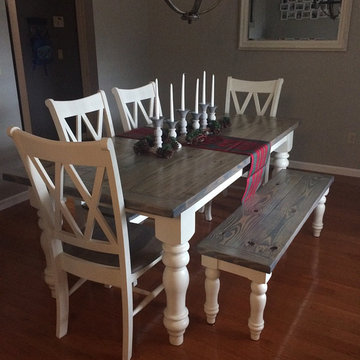
Table and matching bench made using DIY component parts from Design59furniture.com built for under $300 in a weekend.
Aménagement d'une salle à manger ouverte sur la cuisine campagne de taille moyenne avec parquet clair et un sol marron.
Aménagement d'une salle à manger ouverte sur la cuisine campagne de taille moyenne avec parquet clair et un sol marron.
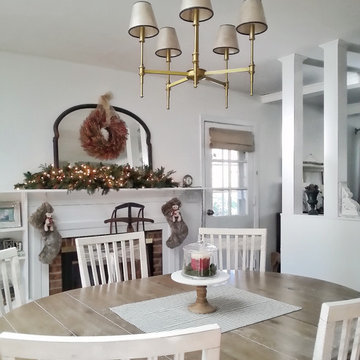
Cette image montre une salle à manger ouverte sur la cuisine rustique de taille moyenne avec un mur blanc, parquet foncé, une cheminée standard et un manteau de cheminée en brique.
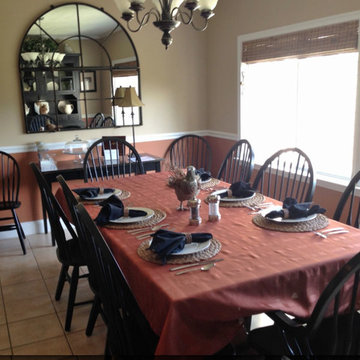
Simply by painting the wall to compliment the floor tiles, adding a dramatic mirror, and woven shades, we created an inviting warmth to this room. The fall accessories perfectly compliment the style and color plan.
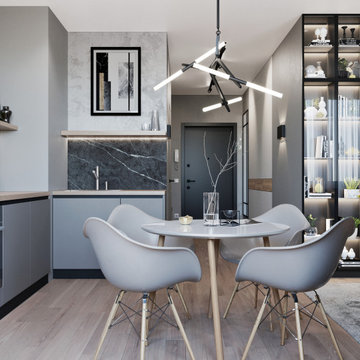
Cette photo montre une salle à manger ouverte sur le salon tendance de taille moyenne avec sol en stratifié et un sol beige.
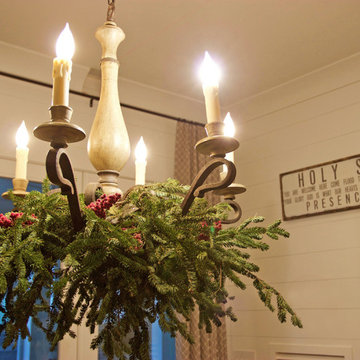
Love the way my client added greenery to her chandelier!
Exemple d'une salle à manger chic fermée et de taille moyenne avec un mur blanc.
Exemple d'une salle à manger chic fermée et de taille moyenne avec un mur blanc.
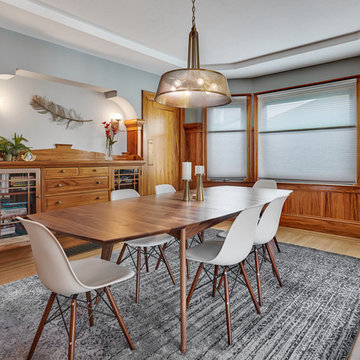
This San Francisco home had beautifully restored interior details, including curved window walls, wood wainscoting, and an arched fireplace. We furnished it with a blend of modern and traditional pieces to express the minimal and laid-back feel desired by our clients.
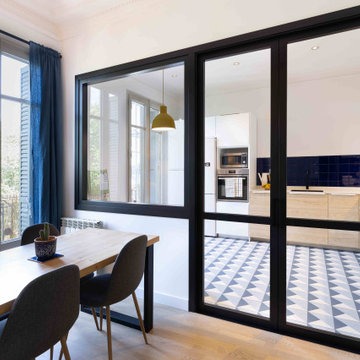
Cocina abierta a través de unas cristaleras. El diseño de la cocina con madera clara y cerámica en colores azules vibrantes es el protagonista de esta vivienda familiar.
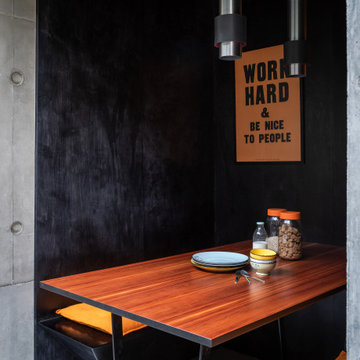
Inspired by concrete skate parks, this family home in rural Lewes was featured in Grand Designs. Our brief was to inject colour and texture to offset the cold concrete surfaces of the property. Within the walls of this architectural wonder, we created bespoke soft furnishings and specified iconic contemporary furniture, adding warmth to the industrial interior.
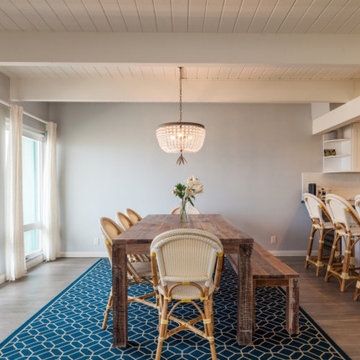
Réalisation d'une salle à manger ouverte sur le salon bohème de taille moyenne avec un mur gris, sol en stratifié et un plafond en bois.
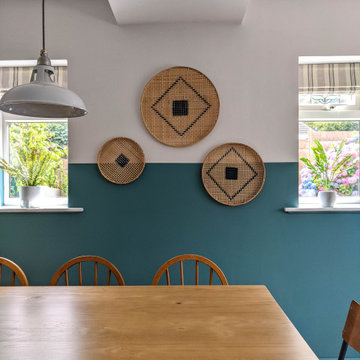
Dining area with industrial light and rattan wall accessories
Idée de décoration pour une salle à manger marine de taille moyenne.
Idée de décoration pour une salle à manger marine de taille moyenne.
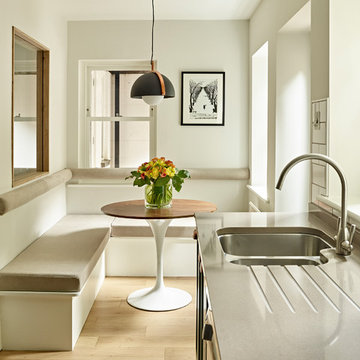
Nick Smith http://nsphotography.co.uk/
Exemple d'une salle à manger ouverte sur le salon moderne de taille moyenne avec un mur blanc, parquet clair et un sol beige.
Exemple d'une salle à manger ouverte sur le salon moderne de taille moyenne avec un mur blanc, parquet clair et un sol beige.
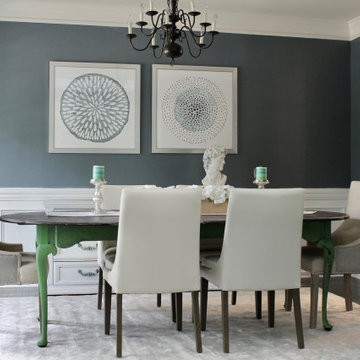
We opted to use client's existing dining table to incorporate in the shabby chic vibe, rustic and elegant at the same time!
Exemple d'une salle à manger ouverte sur la cuisine romantique de taille moyenne avec un mur bleu, parquet foncé, un sol marron et un plafond à caissons.
Exemple d'une salle à manger ouverte sur la cuisine romantique de taille moyenne avec un mur bleu, parquet foncé, un sol marron et un plafond à caissons.
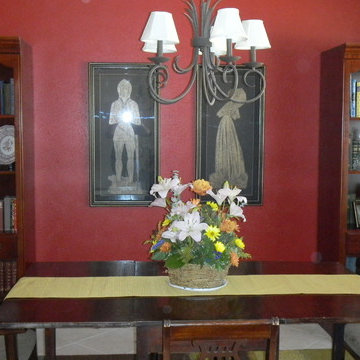
AFTER - dining room
We transformed the front room to a warm, relaxing and inviting dining room by adding deep red paint, re-purposing as the dining table a gate leg table previously used in the den, adding curtains and a colorful yet subdued rug, moving unused chairs from elsewhere in the home to the dining table, re-covering the chair cushions with an elegant fabric, and placing the display shelves in a prominent position flanking the homeowner's sentimental artwork that deserved to be hung in a place of importance.
Idées déco de salles à manger de taille moyenne
9