Idées déco de salles à manger de taille moyenne
Trier par :
Budget
Trier par:Populaires du jour
1 - 20 sur 84 photos
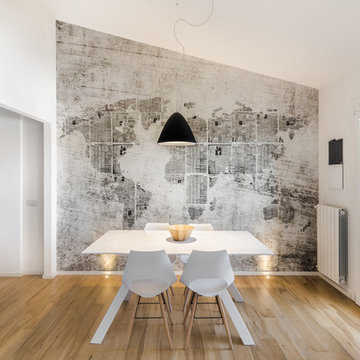
Cédric Dasesson
Exemple d'une salle à manger ouverte sur le salon tendance de taille moyenne avec un mur multicolore, un sol en bois brun, aucune cheminée et un sol marron.
Exemple d'une salle à manger ouverte sur le salon tendance de taille moyenne avec un mur multicolore, un sol en bois brun, aucune cheminée et un sol marron.
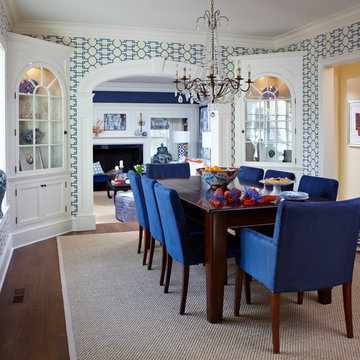
We made every effort to visually meld the dining room with the living rooms without applying the same wall covering. This bold blue and white geometric gives a modern twist to a room with traditional corner cabinets. The overall color scheme of blue and white can be accessorized with different contrasting colors as desired for completely different looks.
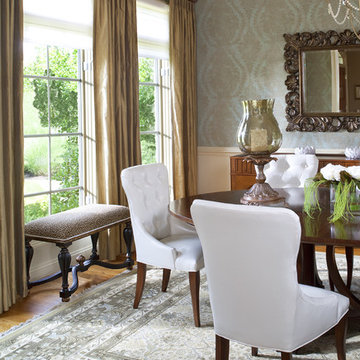
A transitional dining room design combining modern pieces, like the white leather dining chairs, with more traditional dining room decor.
Cette image montre une salle à manger traditionnelle de taille moyenne avec un mur multicolore et un sol en bois brun.
Cette image montre une salle à manger traditionnelle de taille moyenne avec un mur multicolore et un sol en bois brun.
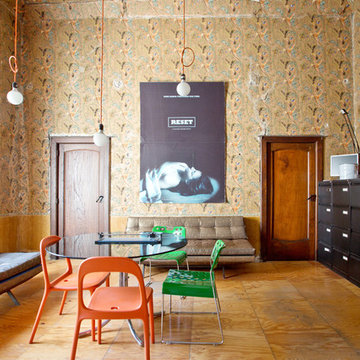
Cristina Cusani © 2018 Houzz
Cette photo montre une salle à manger éclectique fermée et de taille moyenne avec aucune cheminée, un mur multicolore et un sol en bois brun.
Cette photo montre une salle à manger éclectique fermée et de taille moyenne avec aucune cheminée, un mur multicolore et un sol en bois brun.
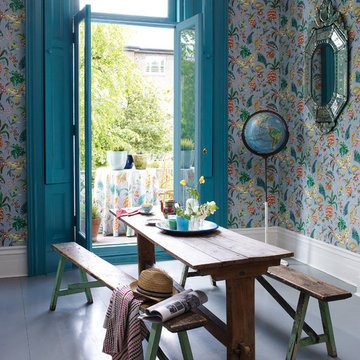
Wohnraum mit Blick auf den Balkon - Tapete im Zimmer und passender Stoff auf dem Balkon als Tischdecke im Landhausstil - hell blau-grau mit Blättern, Früchten und Schmetterlingen in rot, gelb, orange und grün -
Wallpaper and Fabrics: The Cuban rhythmical dance lends its name to this toile featuring pineapples and butterflies. (matching pattern)
Bild Stoff u. Tapete Habanera: Osborne & Little for Schulzes Farben- und Tapetenhaus, Interior Designers and Decorators, décorateurs et stylistes d'intérieur, Home Improvement
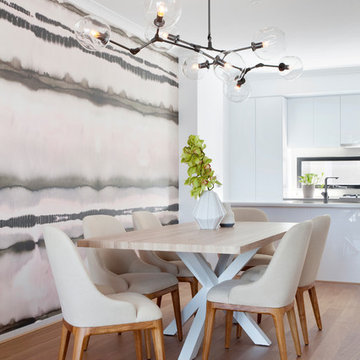
Inspiration pour une salle à manger ouverte sur la cuisine design de taille moyenne avec parquet clair.
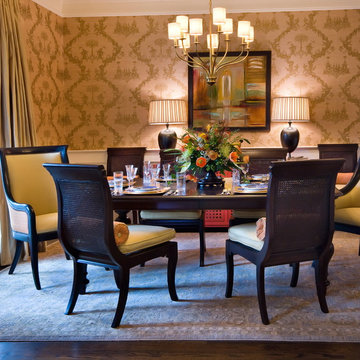
Left of the home's entry is this elegant dining room. As if lit by candle light, you could say this room is "dipped in gold" Your eye is drawn in by the intriguing grasscloth wallpaper with an asian inspired pattern, hand silk screened in a soft gold metallic. Additionally gold, tone on tone stripe silk drapery, and the upswept arms of the brass chandelier accentuating the high ceilings. Warm and inviting, this dining room is not left to holidays only, but is well used "just because".
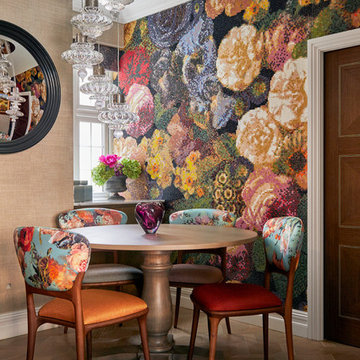
Réalisation d'une salle à manger bohème de taille moyenne avec un sol marron, un mur multicolore et un sol en bois brun.

This in-fill custom home in the heart of Chaplin Crescent Estates belonged to a young couple whose family was growing. They enlisted the help of Lumar Interiors to help make their family room more functional and comfortable. We designed a custom sized table to fit by the window. New upholstered furniture was designed to fit the small space and allow maximum seating.
Project by Richmond Hill interior design firm Lumar Interiors. Also serving Aurora, Newmarket, King City, Markham, Thornhill, Vaughan, York Region, and the Greater Toronto Area.
For more about Lumar Interiors, click here: https://www.lumarinteriors.com/
To learn more about this project, click here: https://www.lumarinteriors.com/portfolio/chaplin-crescent-estates-toronto/
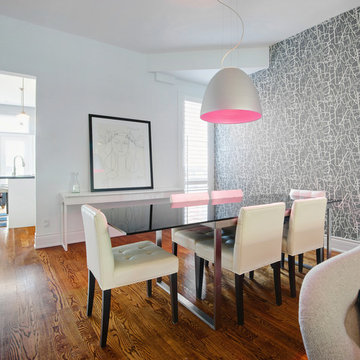
Dining Room
Photo: Andrew Snow © 2014 Houzz
Aménagement d'une salle à manger contemporaine de taille moyenne avec un mur multicolore, un sol en bois brun et aucune cheminée.
Aménagement d'une salle à manger contemporaine de taille moyenne avec un mur multicolore, un sol en bois brun et aucune cheminée.
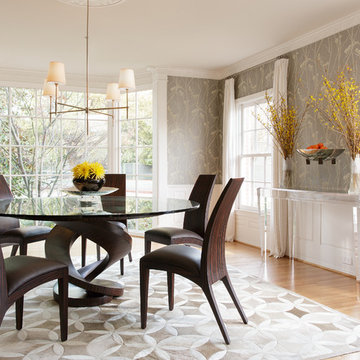
Photographer: Dan Piassick
Aménagement d'une salle à manger classique fermée et de taille moyenne avec un mur multicolore, un sol en bois brun, aucune cheminée et un sol beige.
Aménagement d'une salle à manger classique fermée et de taille moyenne avec un mur multicolore, un sol en bois brun, aucune cheminée et un sol beige.
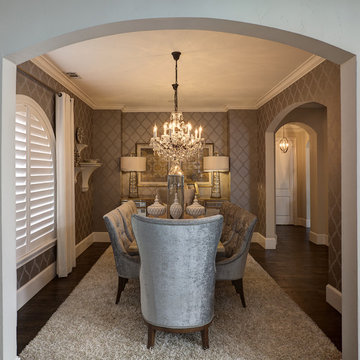
This Contemporary Dining Room has Arched Doorways that open up to existing rooms. The walls are covered with Patterned Wallpaper and trimmed our with Crown Molding. The beautiful 19th Century Rococco Crystal Chandelier and Beige Shag Area Rug are just a few of the items in this room that add to its warmth.
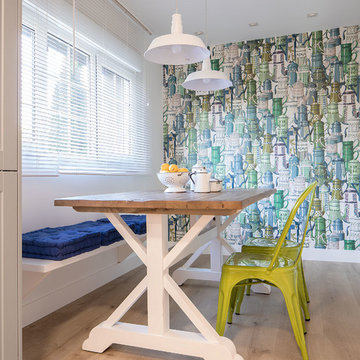
Osvaldo Pérez
Réalisation d'une salle à manger ouverte sur la cuisine tradition de taille moyenne avec parquet clair, un sol marron et un mur multicolore.
Réalisation d'une salle à manger ouverte sur la cuisine tradition de taille moyenne avec parquet clair, un sol marron et un mur multicolore.
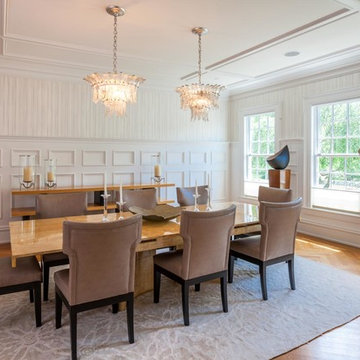
This is a Classic Greenwich Home, stone & clapboard with exquisite detailing throughout. The brick chimneys stand out as a distinguishing feature on the exterior. Aseries of formal rooms is complemented by a two-story great room and great kitchen. The knotty pine library stand in contrast to the crisp white walls throughout. Abundant sunlight pours through many oversize windows and French doors.
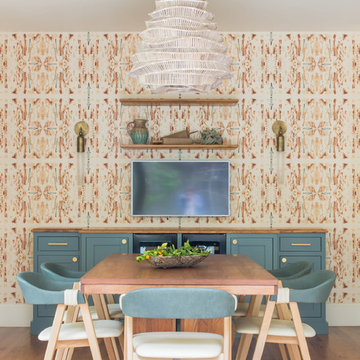
Well-traveled. Relaxed. Timeless.
Our well-traveled clients were soon-to-be empty nesters when they approached us for help reimagining their Presidio Heights home. The expansive Spanish-Revival residence originally constructed in 1908 had been substantially renovated 8 year prior, but needed some adaptations to better suit the needs of a family with three college-bound teens. We evolved the space to be a bright, relaxed reflection of the family’s time together, revising the function and layout of the ground-floor rooms and filling them with casual, comfortable furnishings and artifacts collected abroad.
One of the key changes we made to the space plan was to eliminate the formal dining room and transform an area off the kitchen into a casual gathering spot for our clients and their children. The expandable table and coffee/wine bar means the room can handle large dinner parties and small study sessions with similar ease. The family room was relocated from a lower level to be more central part of the main floor, encouraging more quality family time, and freeing up space for a spacious home gym.
In the living room, lounge-worthy upholstery grounds the space, encouraging a relaxed and effortless West Coast vibe. Exposed wood beams recall the original Spanish-influence, but feel updated and fresh in a light wood stain. Throughout the entry and main floor, found artifacts punctate the softer textures — ceramics from New Mexico, religious sculpture from Asia and a quirky wall-mounted phone that belonged to our client’s grandmother.
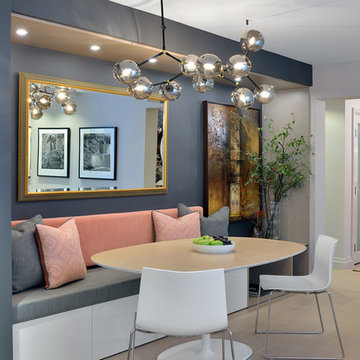
Photography by Larry Arnal (Arnal Photography)
Exemple d'une salle à manger ouverte sur la cuisine tendance de taille moyenne avec un mur gris et parquet clair.
Exemple d'une salle à manger ouverte sur la cuisine tendance de taille moyenne avec un mur gris et parquet clair.
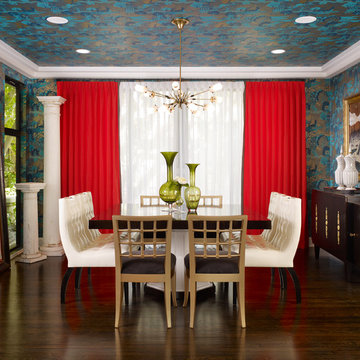
Photo by Eric Staudenmaier
Idées déco pour une salle à manger éclectique fermée et de taille moyenne avec un mur multicolore, parquet foncé et un sol marron.
Idées déco pour une salle à manger éclectique fermée et de taille moyenne avec un mur multicolore, parquet foncé et un sol marron.
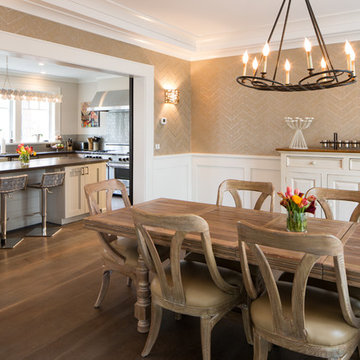
New Dining looking toward new Kitchen that was part of a complete renovation of and existing two-story frame house in Chevy Chase, MD.
Exemple d'une salle à manger ouverte sur la cuisine nature de taille moyenne avec un mur beige, parquet foncé et un sol marron.
Exemple d'une salle à manger ouverte sur la cuisine nature de taille moyenne avec un mur beige, parquet foncé et un sol marron.
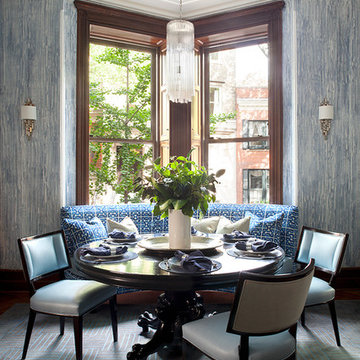
Willey Design LLC
© Robert Granoff
Idées déco pour une salle à manger ouverte sur la cuisine classique de taille moyenne avec un mur bleu et moquette.
Idées déco pour une salle à manger ouverte sur la cuisine classique de taille moyenne avec un mur bleu et moquette.
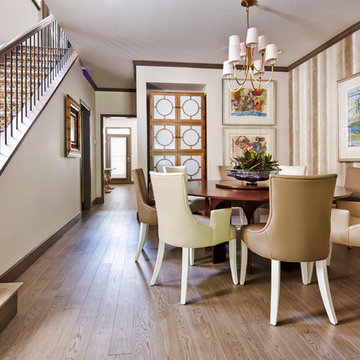
Tonal and Transitional Dining Room, Photo by Eric Lucero Photography
Inspiration pour une salle à manger ouverte sur le salon traditionnelle de taille moyenne avec un mur beige, un sol en bois brun et un sol beige.
Inspiration pour une salle à manger ouverte sur le salon traditionnelle de taille moyenne avec un mur beige, un sol en bois brun et un sol beige.
Idées déco de salles à manger de taille moyenne
1