Idées déco de salles à manger de taille moyenne
Trier par :
Budget
Trier par:Populaires du jour
21 - 40 sur 13 186 photos
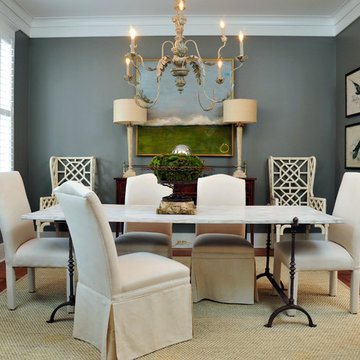
Todd Stone
Réalisation d'une salle à manger tradition fermée et de taille moyenne avec un mur gris, un sol en bois brun et éclairage.
Réalisation d'une salle à manger tradition fermée et de taille moyenne avec un mur gris, un sol en bois brun et éclairage.
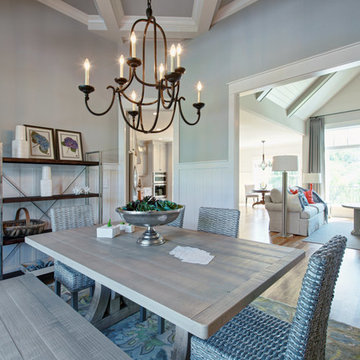
J. Sinclair
Idée de décoration pour une salle à manger craftsman fermée et de taille moyenne avec un mur gris, un sol en bois brun et aucune cheminée.
Idée de décoration pour une salle à manger craftsman fermée et de taille moyenne avec un mur gris, un sol en bois brun et aucune cheminée.
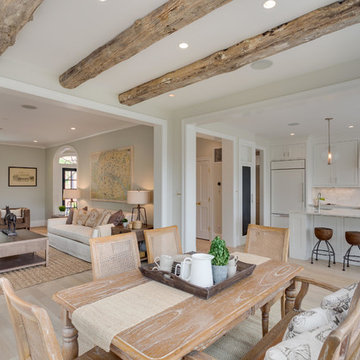
The original Living Room was slightly longer, with a closed in rear porch off of the back of it and a covered side porch. We kept the original mantle, but added a new marble surround, added new plaster and trim, new flooring and opened up the room to the new sitting room beyond. Additionally, we enclosed the side porch.

Todd Pierson
Aménagement d'une salle à manger ouverte sur le salon classique de taille moyenne avec un sol marron, un mur beige, parquet foncé, aucune cheminée et éclairage.
Aménagement d'une salle à manger ouverte sur le salon classique de taille moyenne avec un sol marron, un mur beige, parquet foncé, aucune cheminée et éclairage.
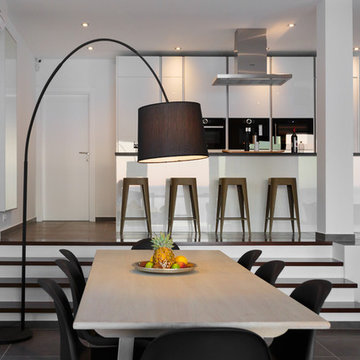
Ausstattung: Ute Günther
Idée de décoration pour une salle à manger ouverte sur le salon design de taille moyenne avec un sol en carrelage de céramique, un sol gris et un mur blanc.
Idée de décoration pour une salle à manger ouverte sur le salon design de taille moyenne avec un sol en carrelage de céramique, un sol gris et un mur blanc.
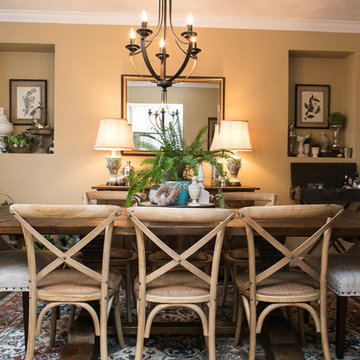
Christina Montemurro Photography
Aménagement d'une salle à manger ouverte sur la cuisine campagne de taille moyenne avec un mur beige, un sol en bois brun et un sol marron.
Aménagement d'une salle à manger ouverte sur la cuisine campagne de taille moyenne avec un mur beige, un sol en bois brun et un sol marron.
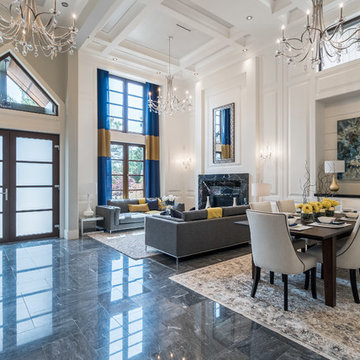
Cette photo montre une salle à manger ouverte sur le salon chic de taille moyenne avec un mur blanc, un sol en marbre, aucune cheminée et un sol noir.
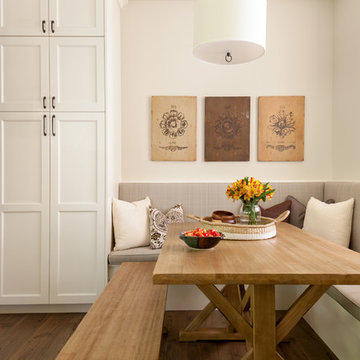
Christian J Anderson Photography
Idées déco pour une salle à manger ouverte sur la cuisine campagne de taille moyenne avec un sol en bois brun, un sol marron, un mur blanc, aucune cheminée et éclairage.
Idées déco pour une salle à manger ouverte sur la cuisine campagne de taille moyenne avec un sol en bois brun, un sol marron, un mur blanc, aucune cheminée et éclairage.
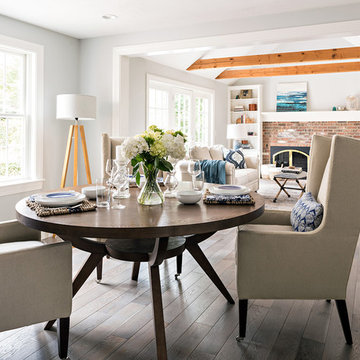
The layout of this colonial-style house lacked the open, coastal feel the homeowners wanted for their summer retreat. Siemasko + Verbridge worked with the homeowners to understand their goals and priorities: gourmet kitchen; open first floor with casual, connected lounging and entertaining spaces; an out-of-the-way area for laundry and a powder room; a home office; and overall, give the home a lighter and more “airy” feel. SV’s design team reprogrammed the first floor to successfully achieve these goals.
SV relocated the kitchen to what had been an underutilized family room and moved the dining room to the location of the existing kitchen. This shift allowed for better alignment with the existing living spaces and improved flow through the rooms. The existing powder room and laundry closet, which opened directly into the dining room, were moved and are now tucked in a lower traffic area that connects the garage entrance to the kitchen. A new entry closet and home office were incorporated into the front of the house to define a well-proportioned entry space with a view of the new kitchen.
By making use of the existing cathedral ceilings, adding windows in key locations, removing very few walls, and introducing a lighter color palette with contemporary materials, this summer cottage now exudes the light and airiness this home was meant to have.
© Dan Cutrona Photography
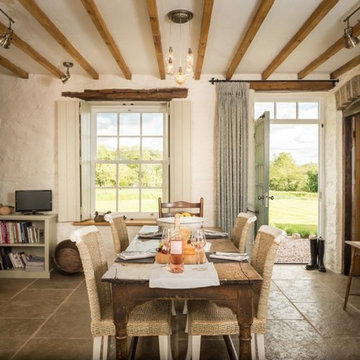
Exemple d'une salle à manger ouverte sur la cuisine montagne de taille moyenne avec un sol en calcaire, un sol beige et un mur blanc.
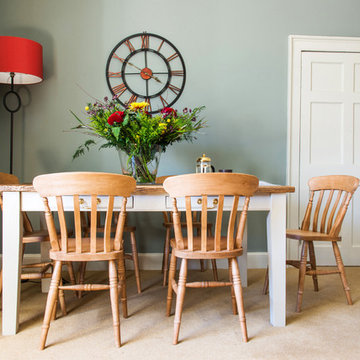
Scottish country dining room.
Suzanne black photography
Cette photo montre une salle à manger nature fermée et de taille moyenne avec un mur vert, moquette, aucune cheminée et un sol beige.
Cette photo montre une salle à manger nature fermée et de taille moyenne avec un mur vert, moquette, aucune cheminée et un sol beige.
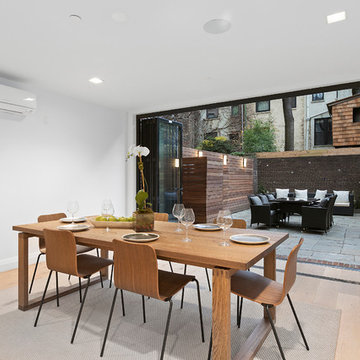
When the developer found this brownstone on the Upper Westside he immediately researched and found its potential for expansion. We were hired to maximize the existing brownstone and turn it from its current existence as 5 individual apartments into a large luxury single family home. The existing building was extended 16 feet into the rear yard and a new sixth story was added along with an occupied roof. The project was not a complete gut renovation, the character of the parlor floor was maintained, along with the original front facade, windows, shutters, and fireplaces throughout. A new solid oak stair was built from the garden floor to the roof in conjunction with a small supplemental passenger elevator directly adjacent to the staircase. The new brick rear facade features oversized windows; one special aspect of which is the folding window wall at the ground level that can be completely opened to the garden. The goal to keep the original character of the brownstone yet to update it with modern touches can be seen throughout the house. The large kitchen has Italian lacquer cabinetry with walnut and glass accents, white quartz counters and backsplash and a Calcutta gold arabesque mosaic accent wall. On the parlor floor a custom wetbar, large closet and powder room are housed in a new floor to ceiling wood paneled core. The master bathroom contains a large freestanding tub, a glass enclosed white marbled steam shower, and grey wood vanities accented by a white marble floral mosaic. The new forth floor front room is highlighted by a unique sloped skylight that offers wide skyline views. The house is topped off with a glass stair enclosure that contains an integrated window seat offering views of the roof and an intimate space to relax in the sun.
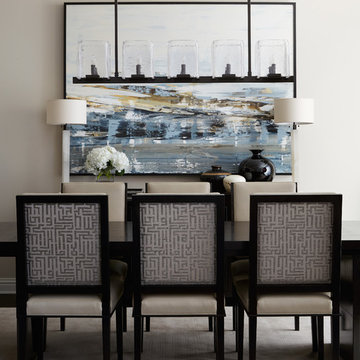
Photography: Werner Straube
Inspiration pour une salle à manger traditionnelle fermée et de taille moyenne avec un mur gris, aucune cheminée, un sol marron, parquet foncé et éclairage.
Inspiration pour une salle à manger traditionnelle fermée et de taille moyenne avec un mur gris, aucune cheminée, un sol marron, parquet foncé et éclairage.
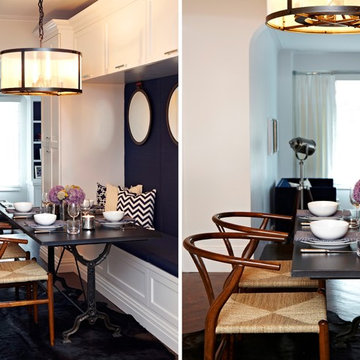
Designed by Chango & Co
Photos by Jacob Snavely
Idée de décoration pour une salle à manger ouverte sur la cuisine minimaliste de taille moyenne avec un mur blanc et parquet foncé.
Idée de décoration pour une salle à manger ouverte sur la cuisine minimaliste de taille moyenne avec un mur blanc et parquet foncé.
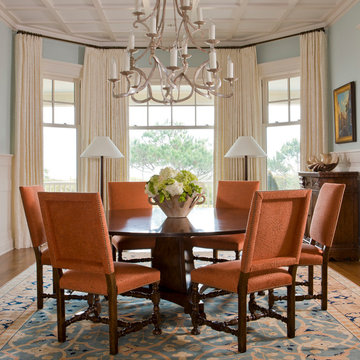
Exemple d'une salle à manger chic de taille moyenne avec un mur bleu, un sol en bois brun, aucune cheminée, un sol marron et éclairage.
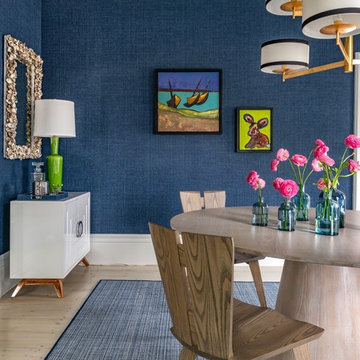
Photography by Eric Roth
Cette photo montre une salle à manger bord de mer de taille moyenne avec parquet peint et un sol blanc.
Cette photo montre une salle à manger bord de mer de taille moyenne avec parquet peint et un sol blanc.
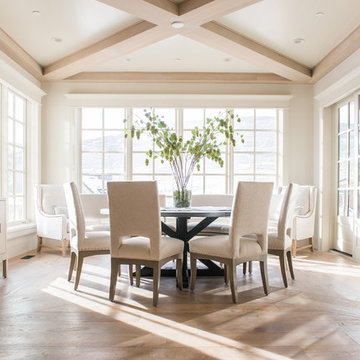
Rebecca Westover
Idée de décoration pour une salle à manger ouverte sur le salon tradition de taille moyenne avec un mur blanc, parquet clair, aucune cheminée, un sol beige et éclairage.
Idée de décoration pour une salle à manger ouverte sur le salon tradition de taille moyenne avec un mur blanc, parquet clair, aucune cheminée, un sol beige et éclairage.
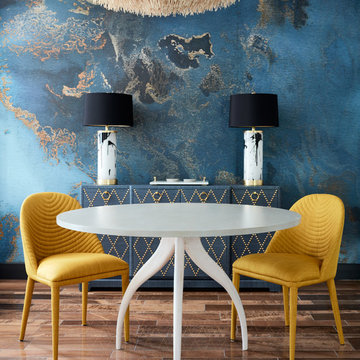
John Merkl
Idées déco pour une salle à manger contemporaine de taille moyenne avec un mur bleu, un sol en carrelage de céramique, un sol marron et éclairage.
Idées déco pour une salle à manger contemporaine de taille moyenne avec un mur bleu, un sol en carrelage de céramique, un sol marron et éclairage.
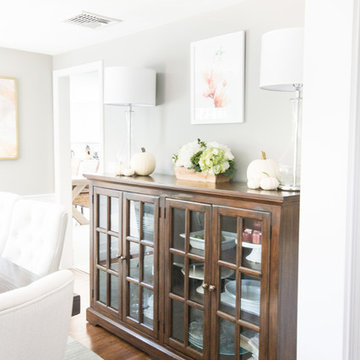
Jenna Shaughnessy, Wife in Progress Blog
https://wifeinprogressblog.com/neutral-dining-room-reveal/
Flowers: Hydrangea Floral in Wood Box
Server: Savannah Server
Table Lamp: The 007 Table Lamp
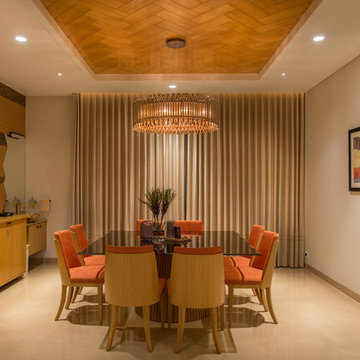
Aménagement d'une salle à manger fermée et de taille moyenne avec un mur beige, un sol beige et éclairage.
Idées déco de salles à manger de taille moyenne
2