Salle à Manger
Trier par :
Budget
Trier par:Populaires du jour
141 - 160 sur 202 photos
1 sur 3
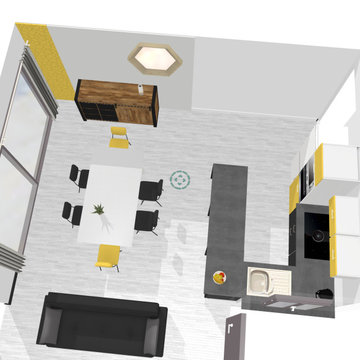
aménagement d'un salon / séjour
Idées déco pour une salle à manger ouverte sur le salon moderne en bois de taille moyenne avec un mur jaune, un sol en carrelage de céramique, aucune cheminée et un sol gris.
Idées déco pour une salle à manger ouverte sur le salon moderne en bois de taille moyenne avec un mur jaune, un sol en carrelage de céramique, aucune cheminée et un sol gris.
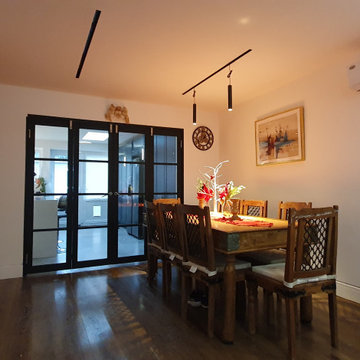
The dining room features a Slim Duet System Trimless Recessed Track with down-lights. The warm light reflects on the wooden table giving a warm look around the table
Using the Accupanel makes the utility room door discrete, while the black folding door leading to the kitchen gives it a contemporary look.
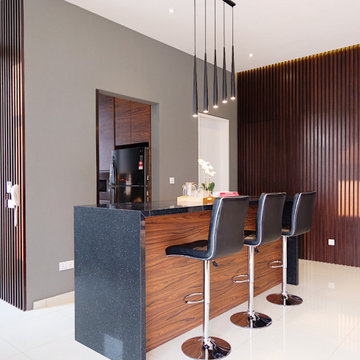
Cette photo montre une salle à manger ouverte sur la cuisine tendance en bois de taille moyenne avec un mur gris, aucune cheminée, un manteau de cheminée en brique et un sol beige.
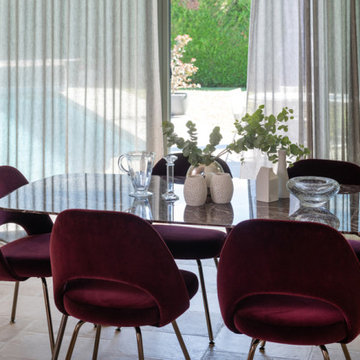
Aménagement d'une grande salle à manger contemporaine en bois avec un sol en carrelage de céramique, aucune cheminée et un sol beige.
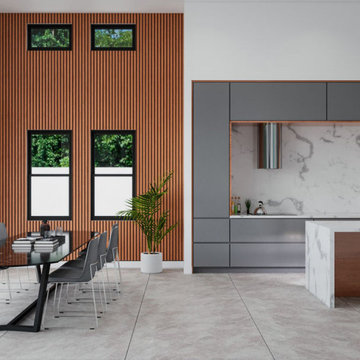
Inspiration pour une grande salle à manger ouverte sur la cuisine minimaliste en bois avec un mur blanc, un sol en carrelage de porcelaine, aucune cheminée, un sol gris et un plafond voûté.
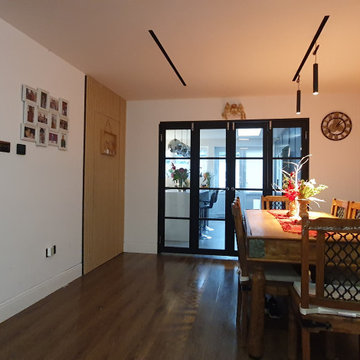
The dining room features a Slim Duet System Trimless Recessed Track with down-lights. The warm light reflects on the wooden table giving a warm look around the table
Using the Accupanel makes the utility room door discrete, while the black folding door leading to the kitchen gives it a contemporary look.
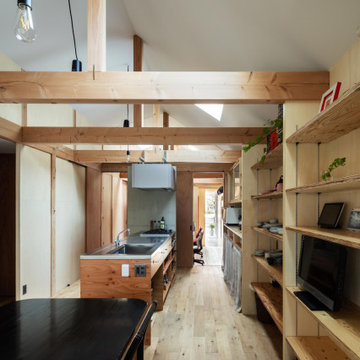
複数人で同時利用できるようにキッチンカウンターは幅2,700とし、作業スペースにも余裕を持たせている。(撮影:笹倉洋平)
Cette image montre une petite salle à manger ouverte sur la cuisine urbaine en bois avec un mur marron, un sol en contreplaqué, aucune cheminée, un sol marron et un plafond décaissé.
Cette image montre une petite salle à manger ouverte sur la cuisine urbaine en bois avec un mur marron, un sol en contreplaqué, aucune cheminée, un sol marron et un plafond décaissé.
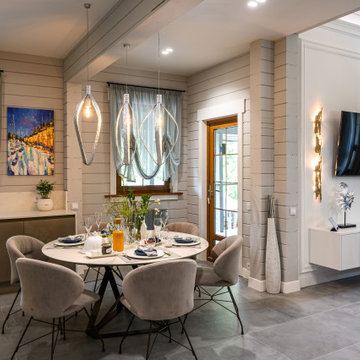
Aménagement d'une grande salle à manger ouverte sur la cuisine contemporaine en bois avec un mur gris, un sol en carrelage de porcelaine, aucune cheminée, un sol gris et un plafond décaissé.
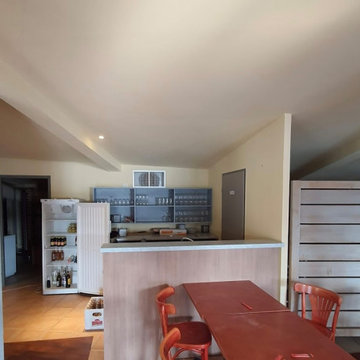
C'est donc ici qu'on a placé la plaque d'OSB afin de séparer l'endroit des serveurs et des cuisiniers de la salle de restaurant pour plus d'intimité entre chacun.
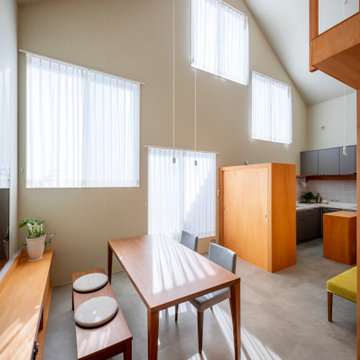
Cette image montre une grande salle à manger ouverte sur la cuisine design en bois avec un mur beige, un sol en vinyl, aucune cheminée, un sol gris et un plafond en papier peint.
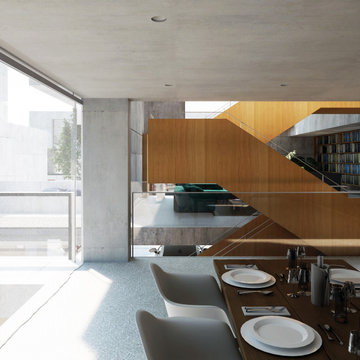
Cette image montre une salle à manger ouverte sur la cuisine minimaliste en bois de taille moyenne avec un mur noir, un sol en carrelage de porcelaine, aucune cheminée et un sol gris.

Cette image montre une salle à manger bohème en bois de taille moyenne avec une banquette d'angle, un mur blanc, parquet foncé, aucune cheminée, un sol marron et un plafond en bois.
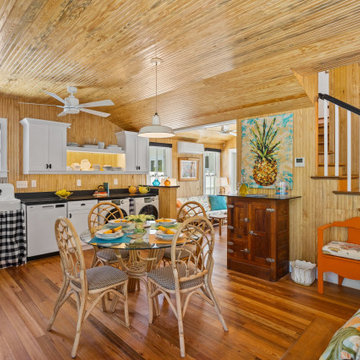
Extraordinary Pass-A-Grille Beach Cottage! This was the original Pass-A-Grill Schoolhouse from 1912-1915! This cottage has been completely renovated from the floor up, and the 2nd story was added. It is on the historical register. Flooring for the first level common area is Antique River-Recovered® Heart Pine Vertical, Select, and Character. Goodwin's Antique River-Recovered® Heart Pine was used for the stair treads and trim.
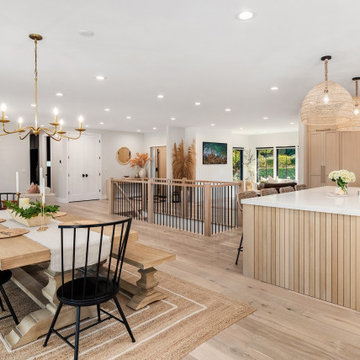
Balboa Oak Hardwood– The Alta Vista Hardwood Flooring is a return to vintage European Design. These beautiful classic and refined floors are crafted out of French White Oak, a premier hardwood species that has been used for everything from flooring to shipbuilding over the centuries due to its stability.
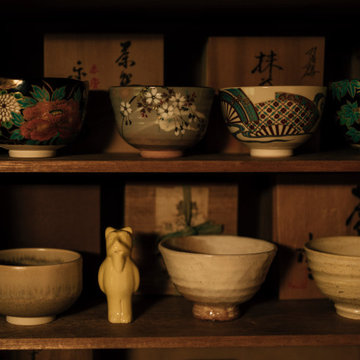
The Japanese tea ceremony is called "sado," literally "the way of tea." Originating in the 16th century, it is a highly ritualized meditative experience that reflects the principles of harmony, respect, purity, and tranquility. From that time to this day, this action has been the center of the Japanese spiritual life.
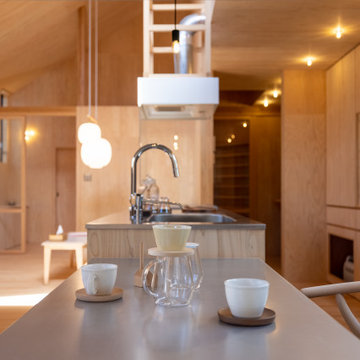
北から南に細く長い、決して恵まれた環境とは言えない敷地。
その敷地の形状をなぞるように伸び、分断し、それぞれを低い屋根で繋げながら建つ。
この場所で自然の恩恵を効果的に享受するための私たちなりの解決策。
雨や雪は受け止めることなく、両サイドを走る水路に受け流し委ねる姿勢。
敷地入口から順にパブリック-セミプライベート-プライベートと奥に向かって閉じていく。
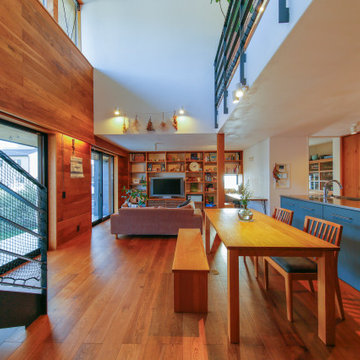
Inspiration pour une grande salle à manger ouverte sur le salon chalet en bois avec un mur blanc, un sol en bois brun, aucune cheminée et un sol marron.
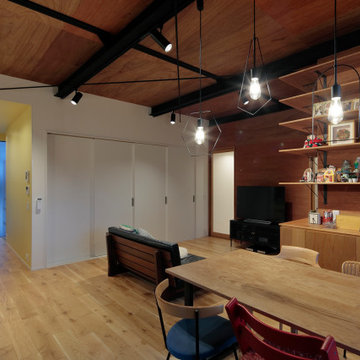
Idée de décoration pour une salle à manger ouverte sur le salon vintage en bois de taille moyenne avec un mur beige, parquet clair, aucune cheminée, un sol beige et un plafond en bois.
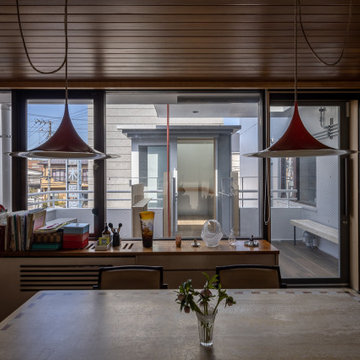
母屋食堂からベランダを見る。ドア周りの階段などは今回工事で整備した
Cette photo montre une petite salle à manger ouverte sur le salon tendance en bois avec un mur marron, parquet clair, aucune cheminée, un sol marron, un plafond en bois et éclairage.
Cette photo montre une petite salle à manger ouverte sur le salon tendance en bois avec un mur marron, parquet clair, aucune cheminée, un sol marron, un plafond en bois et éclairage.
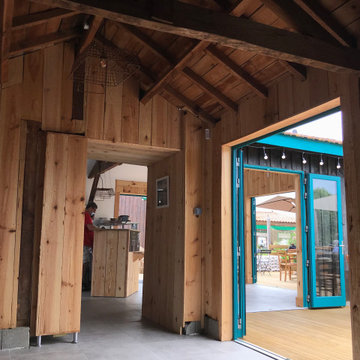
Ce projet consiste en la rénovation d'une grappe de cabanes ostréicoles dans le but de devenir un espace de dégustation d'huitres avec vue sur le port de la commune de La teste de Buch.
8