Idées déco de salles à manger en bois avec boiseries
Trier par :
Budget
Trier par:Populaires du jour
41 - 60 sur 3 007 photos
1 sur 3

Idée de décoration pour une salle à manger ouverte sur le salon minimaliste en bois de taille moyenne avec un mur blanc, sol en béton ciré, une cheminée double-face, un manteau de cheminée en métal, un sol gris et poutres apparentes.

Dinner is served in this spectacular dining room where birthday and holiday dinners will be surrounded by love, togetherness and glamour. Custom chairs with luscious fabrics partnered with a weathered reclaimed wood table, flanked by a beautiful and tall black antique server where comfort will be paramount.

Modern farmhouse dining room with rustic, natural elements. Casual yet refined, with fresh and eclectic accents. Natural wood, white oak flooring.
Cette image montre une salle à manger chalet fermée avec un mur gris, parquet clair, poutres apparentes et boiseries.
Cette image montre une salle à manger chalet fermée avec un mur gris, parquet clair, poutres apparentes et boiseries.

Cette photo montre une grande salle à manger fermée avec un mur beige, un sol en travertin, une cheminée standard, un manteau de cheminée en bois, un sol beige et boiseries.
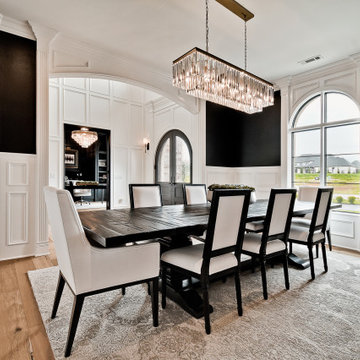
Aménagement d'une grande salle à manger classique fermée avec un mur noir, parquet clair et boiseries.

a formal dining room acts as a natural extension of the open kitchen and adjacent bar
Cette photo montre une salle à manger ouverte sur le salon nature en bois de taille moyenne avec un mur blanc, parquet clair, un sol beige et un plafond voûté.
Cette photo montre une salle à manger ouverte sur le salon nature en bois de taille moyenne avec un mur blanc, parquet clair, un sol beige et un plafond voûté.

Little River Cabin Airbnb
Idée de décoration pour une salle à manger vintage en bois de taille moyenne avec une banquette d'angle, un mur beige, un sol en contreplaqué, un sol beige et poutres apparentes.
Idée de décoration pour une salle à manger vintage en bois de taille moyenne avec une banquette d'angle, un mur beige, un sol en contreplaqué, un sol beige et poutres apparentes.

Aménagement d'une salle à manger ouverte sur le salon moderne en bois de taille moyenne avec un mur blanc, sol en béton ciré, cheminée suspendue, un manteau de cheminée en métal, un sol gris et un plafond en bois.

Réalisation d'une très grande salle à manger tradition avec un mur vert, parquet clair, une cheminée standard, un manteau de cheminée en carrelage et boiseries.
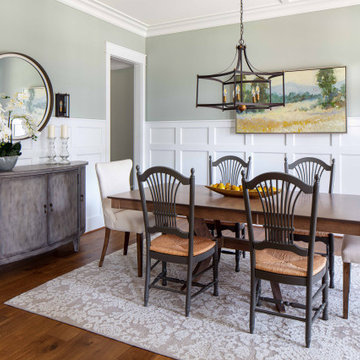
Exemple d'une salle à manger chic fermée et de taille moyenne avec un mur vert, un sol en bois brun, aucune cheminée, un sol marron et boiseries.

Idée de décoration pour une salle à manger marine en bois avec un mur blanc, un sol en bois brun, un sol marron, un plafond en lambris de bois et un plafond décaissé.

Aménagement d'une salle à manger contemporaine de taille moyenne avec une banquette d'angle, un mur blanc, un sol en marbre, aucune cheminée, un sol blanc, un plafond décaissé et boiseries.
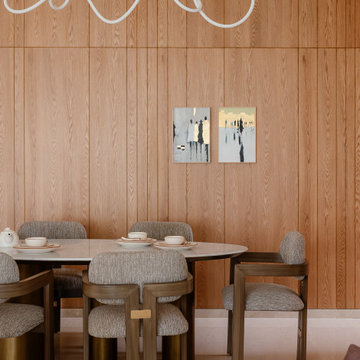
More than just a dining space, the amalgamation of contemporarily designed Lagos Dining table by Baxtar, paired seamlessly with the iconic Pigreco chairs by Tobia Scarpa – rise from the ground as an artful bold statement! The elegantly suspended flexible luminous rope chandelier serves as a prominent focal point to define the space.

A visual artist and his fiancée’s house and studio were designed with various themes in mind, such as the physical context, client needs, security, and a limited budget.
Six options were analyzed during the schematic design stage to control the wind from the northeast, sunlight, light quality, cost, energy, and specific operating expenses. By using design performance tools and technologies such as Fluid Dynamics, Energy Consumption Analysis, Material Life Cycle Assessment, and Climate Analysis, sustainable strategies were identified. The building is self-sufficient and will provide the site with an aquifer recharge that does not currently exist.
The main masses are distributed around a courtyard, creating a moderately open construction towards the interior and closed to the outside. The courtyard contains a Huizache tree, surrounded by a water mirror that refreshes and forms a central part of the courtyard.
The house comprises three main volumes, each oriented at different angles to highlight different views for each area. The patio is the primary circulation stratagem, providing a refuge from the wind, a connection to the sky, and a night sky observatory. We aim to establish a deep relationship with the site by including the open space of the patio.
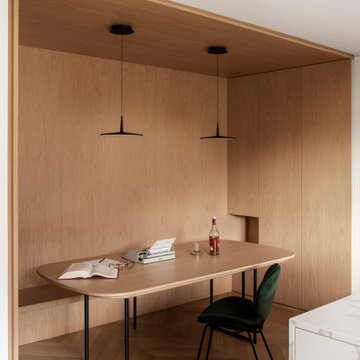
Portale in legno che avvolge lo spazio scavato accogliendo il tavolo composto da piano in legno coordinato, con bordi lavorati e angoli arrotondati. Base composta da due elementi in tubolare metallico verniciato nero.
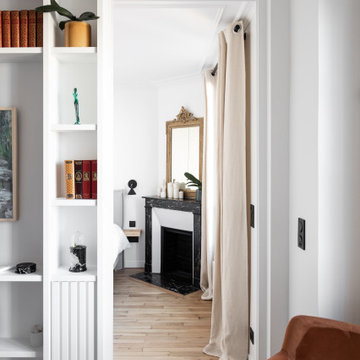
Photo : BCDF Studio
Exemple d'une salle à manger tendance de taille moyenne avec un mur blanc, un sol en bois brun, aucune cheminée, un sol marron et boiseries.
Exemple d'une salle à manger tendance de taille moyenne avec un mur blanc, un sol en bois brun, aucune cheminée, un sol marron et boiseries.

Cette photo montre une petite salle à manger rétro en bois avec un mur marron, un sol en bois brun, un sol marron et poutres apparentes.

Idées déco pour une salle à manger montagne en bois avec un mur beige, un sol en bois brun, un sol marron et poutres apparentes.

With a strict instruction to avoid a coastal theme, the brief for this home was to create a classic style that is easy for family living.
Inspiration pour une salle à manger marine avec un mur blanc, parquet clair, un sol beige et boiseries.
Inspiration pour une salle à manger marine avec un mur blanc, parquet clair, un sol beige et boiseries.

This modern farmhouse dining area is enveloped in cedar-wood walls and showcases a gorgeous white glass chandelier.
Cette image montre une petite salle à manger ouverte sur la cuisine design en bois avec un mur beige, un sol en bois brun et un sol beige.
Cette image montre une petite salle à manger ouverte sur la cuisine design en bois avec un mur beige, un sol en bois brun et un sol beige.
Idées déco de salles à manger en bois avec boiseries
3