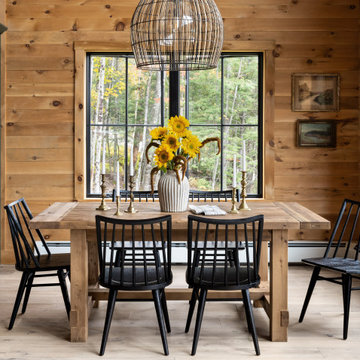Idées déco de salles à manger en bois avec différents habillages de murs
Trier par :
Budget
Trier par:Populaires du jour
41 - 60 sur 1 235 photos
1 sur 3

Again, indoor/outdoor living, achieved with 16’ of glass, half of which opens directly to the back yard. A space the owners could enjoy with family and friends. Outdoor kitchen is tucked conveniently against a wall outside, but out of view. Colors inspired by the outdoors—natural wood paneled wall, a free-standing element that separates dining room from foyer. We view the chandelier as reminiscent of coral and the tones of the dining chairs, rug, and Cielo Quartzite countertop on the built-ins reflecting those of the bay and sea. (The owners love the ocean.) The hand-silvered, antiqued mirror tile at the back of the built-ins, adds just a touch of glam, as does the jewel-like hardware on the cabinets
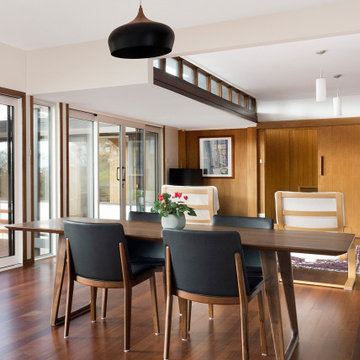
Idées déco pour une salle à manger ouverte sur le salon contemporaine en bois de taille moyenne avec un mur blanc, parquet foncé et un sol marron.

Cette photo montre une salle à manger bord de mer en bois de taille moyenne avec une banquette d'angle, un mur marron, un sol en bois brun, un sol marron et un plafond en bois.
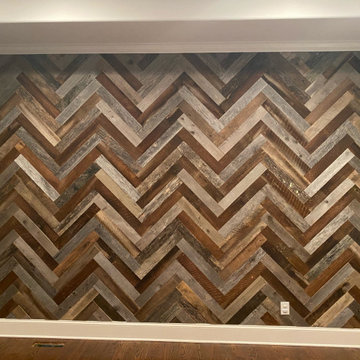
We supplied and installed a Barnwood wall.
We used all 4" skins, with a 50/50 mix of brown and Gray Barnwood skins. We ship these nationwide in mini bundles. Let us know if we can help you with your project.
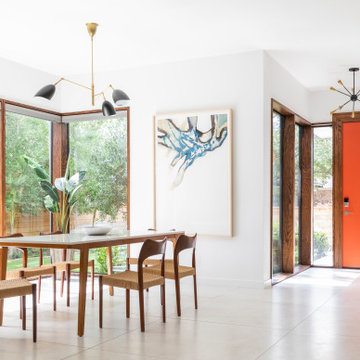
2019 Addition/Remodel by Steven Allen Designs, LLC - Featuring Clean Subtle lines + 42" Front Door + 48" Italian Tiles + Quartz Countertops + Custom Shaker Cabinets + Oak Slat Wall and Trim Accents + Design Fixtures + Artistic Tiles + Wild Wallpaper + Top of Line Appliances

Cette photo montre une salle à manger ouverte sur la cuisine montagne en bois de taille moyenne avec un mur marron, sol en béton ciré, une cheminée standard, un manteau de cheminée en pierre, un sol noir et un plafond en bois.

Idées déco pour une grande salle à manger contemporaine en bois avec un mur blanc, parquet clair, une cheminée ribbon, un sol beige et un plafond voûté.

Like the entry way, the dining area is open to the ceiling more than 20 feet above, from which LED pendants are hung at alternating intervals, creating a celestial glow over the space. Architecture and interior design by Pierre Hoppenot, Studio PHH Architects.

Projet de Tiny House sur les toits de Paris, avec 17m² pour 4 !
Aménagement d'une petite salle à manger ouverte sur le salon asiatique en bois avec sol en béton ciré, un sol blanc et un plafond en bois.
Aménagement d'une petite salle à manger ouverte sur le salon asiatique en bois avec sol en béton ciré, un sol blanc et un plafond en bois.
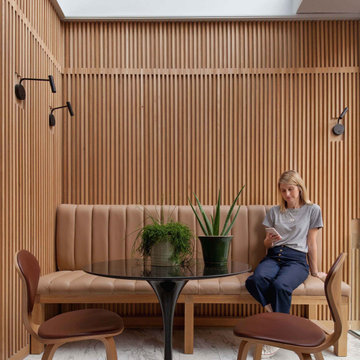
Exemple d'une salle à manger tendance en bois de taille moyenne avec une banquette d'angle, un mur marron et un sol gris.

Ultra PNW modern remodel located in Bellevue, WA.
Cette photo montre une salle à manger moderne en bois avec un mur noir, un sol en carrelage de porcelaine, un sol gris et un plafond en bois.
Cette photo montre une salle à manger moderne en bois avec un mur noir, un sol en carrelage de porcelaine, un sol gris et un plafond en bois.

Réalisation d'une grande salle à manger ouverte sur la cuisine en bois avec un mur marron, un sol en bois brun, aucune cheminée, un sol marron et un plafond en lambris de bois.

This terracotta feature wall is one of our favourite areas in the home. To create interest in this special area between the kitchen and open living area, we installed wood pieces on the wall and painted them this gorgeous terracotta colour. The furniture is an eclectic mix of retro and nostalgic pieces which are playful, yet sophisticated for the young family who likes to entertain.

ダイニングキッチンからリビングを通して土間、スタディコーナーを見る。
スキップフロアにすることで、視線が抜けて広がりを感じます。家族の気配を感じたり、上部の窓からの光を効果的に取り込みます。
手前は解体した梁でつくったダイニングテーブル。
写真:西川公朗
Inspiration pour une petite salle à manger ouverte sur la cuisine minimaliste en bois avec un mur beige, parquet clair, aucune cheminée et un sol beige.
Inspiration pour une petite salle à manger ouverte sur la cuisine minimaliste en bois avec un mur beige, parquet clair, aucune cheminée et un sol beige.

Cette photo montre une grande salle à manger ouverte sur le salon moderne en bois avec un sol en carrelage de céramique, un sol gris et un plafond en lambris de bois.

Inspiration pour une salle à manger chalet en bois fermée et de taille moyenne avec un plafond en bois.

Idée de décoration pour une petite salle à manger ouverte sur le salon asiatique en bois avec sol en béton ciré, un sol blanc et un plafond en bois.

Inspiration pour une petite salle à manger marine en bois avec une banquette d'angle, un mur blanc, parquet clair, un sol beige et poutres apparentes.

This was a complete interior and exterior renovation of a 6,500sf 1980's single story ranch. The original home had an interior pool that was removed and replace with a widely spacious and highly functioning kitchen. Stunning results with ample amounts of natural light and wide views the surrounding landscape. A lovely place to live.
Idées déco de salles à manger en bois avec différents habillages de murs
3
