Idées déco de salles à manger en bois avec un mur marron
Trier par :
Budget
Trier par:Populaires du jour
1 - 20 sur 194 photos
1 sur 3

Inspiration pour une salle à manger ouverte sur la cuisine chalet en bois de taille moyenne avec un mur marron, un sol en bois brun, un sol beige et un plafond en bois.

Cette photo montre une petite salle à manger rétro en bois avec un mur marron, un sol en bois brun, un sol marron et poutres apparentes.

Rustic Post and Beam Wedding Venue
Inspiration pour une très grande salle à manger ouverte sur le salon chalet en bois avec un mur marron, sol en béton ciré et un plafond voûté.
Inspiration pour une très grande salle à manger ouverte sur le salon chalet en bois avec un mur marron, sol en béton ciré et un plafond voûté.

Lodge Dining Room/Great room with vaulted log beams, wood ceiling, and wood floors. Antler chandelier over dining table. Built-in cabinets and home bar area.

This Aspen retreat boasts both grandeur and intimacy. By combining the warmth of cozy textures and warm tones with the natural exterior inspiration of the Colorado Rockies, this home brings new life to the majestic mountains.

Aménagement d'une très grande salle à manger ouverte sur la cuisine moderne en bois avec un mur marron, moquette, cheminée suspendue, un manteau de cheminée en pierre, un sol multicolore et un plafond en bois.
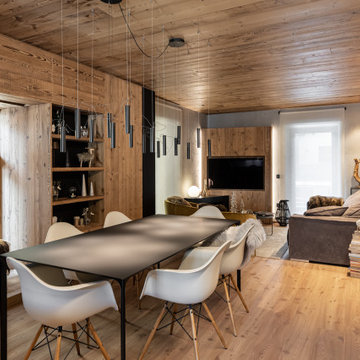
Spazio open space con tavolo centrale nero e divano Baxter. Il legno avvolge a tutto tondo, soffitti e rivestimenti sono realizzati in legno antico, con nicchie e vani contenitivi celati

Idées déco pour une salle à manger montagne en bois fermée avec un sol en bois brun, un mur marron, un sol marron et un plafond en bois.
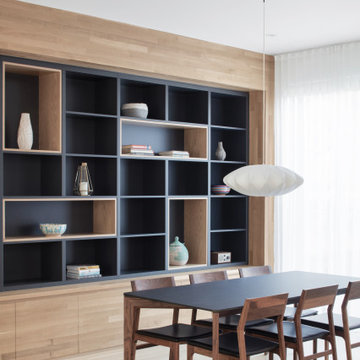
Idées déco pour une salle à manger moderne en bois avec un mur marron, parquet clair et un sol beige.
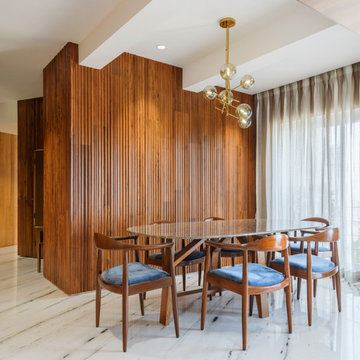
Idées déco pour une salle à manger ouverte sur le salon contemporaine en bois avec un mur marron, aucune cheminée et un sol multicolore.

Idée de décoration pour une salle à manger ouverte sur le salon chalet en bois de taille moyenne avec un mur marron, parquet foncé, aucune cheminée, un sol marron, un plafond en bois, boiseries et éclairage.

Réalisation d'une grande salle à manger ouverte sur la cuisine en bois avec un mur marron, un sol en bois brun, aucune cheminée, un sol marron et un plafond en lambris de bois.
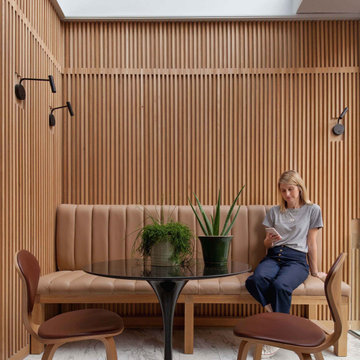
Exemple d'une salle à manger tendance en bois de taille moyenne avec une banquette d'angle, un mur marron et un sol gris.

Vista sala da pranzo
Idée de décoration pour une salle à manger ouverte sur la cuisine minimaliste en bois de taille moyenne avec un mur marron, un sol en bois brun, aucune cheminée, un sol marron et un plafond en bois.
Idée de décoration pour une salle à manger ouverte sur la cuisine minimaliste en bois de taille moyenne avec un mur marron, un sol en bois brun, aucune cheminée, un sol marron et un plafond en bois.

The open-plan living room has knotty cedar wood panels and ceiling, with a log cabin style while still appearing modern. The custom designed fireplace features a cantilevered bench and a 3-sided glass Ortal insert.
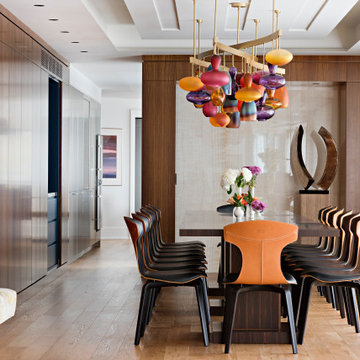
Modern Colour Home dining room with custom chandelier, hidden bar, wine cellar and storage
Réalisation d'une salle à manger design en bois fermée et de taille moyenne avec un mur marron, un sol en bois brun, aucune cheminée, un sol marron et un plafond à caissons.
Réalisation d'une salle à manger design en bois fermée et de taille moyenne avec un mur marron, un sol en bois brun, aucune cheminée, un sol marron et un plafond à caissons.

VPC’s featured Custom Home Project of the Month for March is the spectacular Mountain Modern Lodge. With six bedrooms, six full baths, and two half baths, this custom built 11,200 square foot timber frame residence exemplifies breathtaking mountain luxury.
The home borrows inspiration from its surroundings with smooth, thoughtful exteriors that harmonize with nature and create the ultimate getaway. A deck constructed with Brazilian hardwood runs the entire length of the house. Other exterior design elements include both copper and Douglas Fir beams, stone, standing seam metal roofing, and custom wire hand railing.
Upon entry, visitors are introduced to an impressively sized great room ornamented with tall, shiplap ceilings and a patina copper cantilever fireplace. The open floor plan includes Kolbe windows that welcome the sweeping vistas of the Blue Ridge Mountains. The great room also includes access to the vast kitchen and dining area that features cabinets adorned with valances as well as double-swinging pantry doors. The kitchen countertops exhibit beautifully crafted granite with double waterfall edges and continuous grains.
VPC’s Modern Mountain Lodge is the very essence of sophistication and relaxation. Each step of this contemporary design was created in collaboration with the homeowners. VPC Builders could not be more pleased with the results of this custom-built residence.
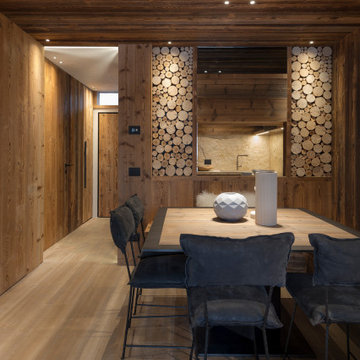
Inspiration pour une salle à manger chalet en bois avec une banquette d'angle, un mur marron, un sol en bois brun, un sol marron et un plafond en bois.

Exemple d'une salle à manger ouverte sur le salon nature en bois avec un mur marron, un sol gris, un plafond voûté et un plafond en bois.
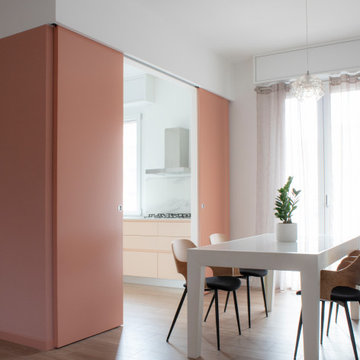
Inspiration pour une salle à manger ouverte sur la cuisine design en bois de taille moyenne avec un mur marron et un sol marron.
Idées déco de salles à manger en bois avec un mur marron
1