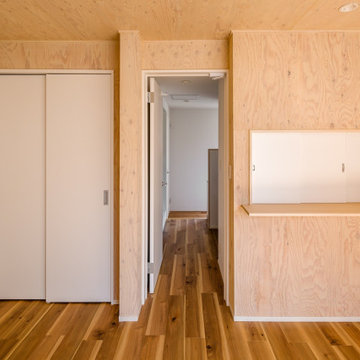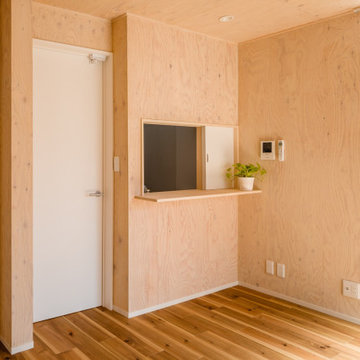Idées déco de salles à manger en bois
Trier par :
Budget
Trier par:Populaires du jour
1 - 20 sur 32 photos
1 sur 3

Open plan kitchen diner with plywood floor-to-ceiling feature storage wall. Pendant lighting over dining table.
Cette image montre une petite salle à manger ouverte sur le salon design en bois avec un sol en bois brun, un sol marron, un mur blanc et un plafond voûté.
Cette image montre une petite salle à manger ouverte sur le salon design en bois avec un sol en bois brun, un sol marron, un mur blanc et un plafond voûté.

Cette photo montre une salle à manger moderne en bois fermée et de taille moyenne avec un mur multicolore, un sol en carrelage de porcelaine, aucune cheminée, un sol multicolore et poutres apparentes.
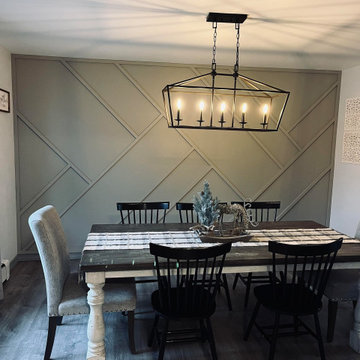
Cette photo montre une salle à manger chic en bois fermée et de taille moyenne avec un mur gris, un sol en vinyl et un sol gris.

Custom dining room fireplace surround featuring authentic Moroccan zellige tiles. The fireplace is accented by a custom bench seat for the dining room. The surround expands to the wall to create a step which creates the new location for a home bar.
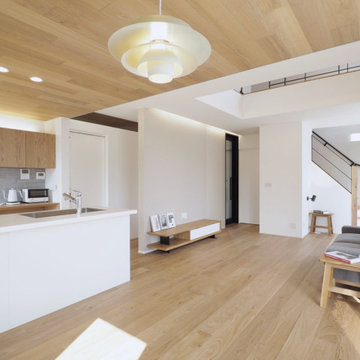
オークの素材感を空間に取り入れることで、シンプルな住まいにアクセントを加えました。
Aménagement d'une salle à manger ouverte sur le salon scandinave en bois de taille moyenne avec un mur blanc, un sol en bois brun, aucune cheminée, un sol marron et un plafond en bois.
Aménagement d'une salle à manger ouverte sur le salon scandinave en bois de taille moyenne avec un mur blanc, un sol en bois brun, aucune cheminée, un sol marron et un plafond en bois.

Dinning Area
Exemple d'une petite salle à manger chic en bois avec une banquette d'angle, un mur gris, parquet foncé, une cheminée standard, un manteau de cheminée en pierre et un plafond à caissons.
Exemple d'une petite salle à manger chic en bois avec une banquette d'angle, un mur gris, parquet foncé, une cheminée standard, un manteau de cheminée en pierre et un plafond à caissons.
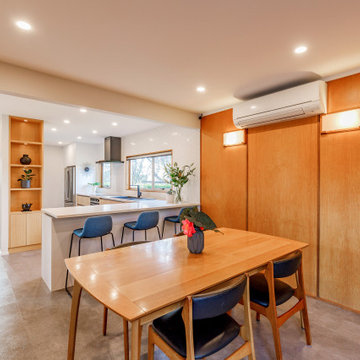
The client loved the existing timber veneer wall and it was important that it be retained. Removing two walls opened up the space and the veneer wall is now a lovely feature backdrop to the dining area.
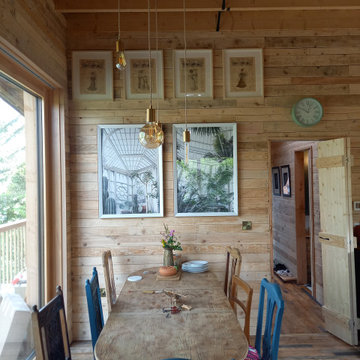
Custom self build using reclaimed materials in a passivehouse.
Aménagement d'une petite salle à manger montagne en bois avec une banquette d'angle, un mur marron, un sol en bois brun, un sol marron et poutres apparentes.
Aménagement d'une petite salle à manger montagne en bois avec une banquette d'angle, un mur marron, un sol en bois brun, un sol marron et poutres apparentes.
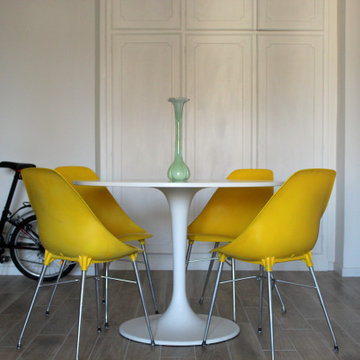
Exemple d'une petite salle à manger ouverte sur le salon éclectique en bois avec un sol en carrelage de porcelaine et un sol beige.
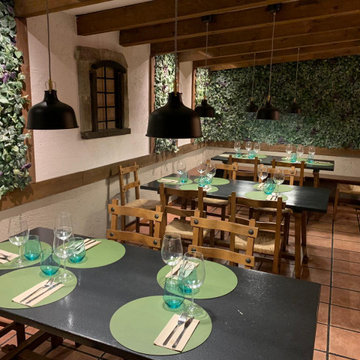
Cette image montre une salle à manger ouverte sur le salon chalet en bois de taille moyenne avec un mur blanc, un sol en carrelage de céramique, une cheminée d'angle, un manteau de cheminée en pierre, un sol beige et poutres apparentes.

A visual artist and his fiancée’s house and studio were designed with various themes in mind, such as the physical context, client needs, security, and a limited budget.
Six options were analyzed during the schematic design stage to control the wind from the northeast, sunlight, light quality, cost, energy, and specific operating expenses. By using design performance tools and technologies such as Fluid Dynamics, Energy Consumption Analysis, Material Life Cycle Assessment, and Climate Analysis, sustainable strategies were identified. The building is self-sufficient and will provide the site with an aquifer recharge that does not currently exist.
The main masses are distributed around a courtyard, creating a moderately open construction towards the interior and closed to the outside. The courtyard contains a Huizache tree, surrounded by a water mirror that refreshes and forms a central part of the courtyard.
The house comprises three main volumes, each oriented at different angles to highlight different views for each area. The patio is the primary circulation stratagem, providing a refuge from the wind, a connection to the sky, and a night sky observatory. We aim to establish a deep relationship with the site by including the open space of the patio.
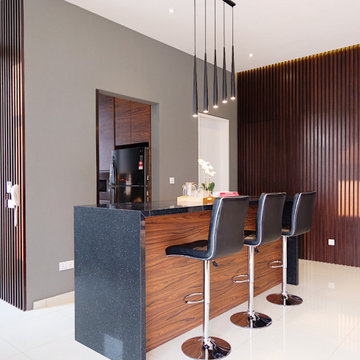
Cette photo montre une salle à manger ouverte sur la cuisine tendance en bois de taille moyenne avec un mur gris, aucune cheminée, un manteau de cheminée en brique et un sol beige.

A visual artist and his fiancée’s house and studio were designed with various themes in mind, such as the physical context, client needs, security, and a limited budget.
Six options were analyzed during the schematic design stage to control the wind from the northeast, sunlight, light quality, cost, energy, and specific operating expenses. By using design performance tools and technologies such as Fluid Dynamics, Energy Consumption Analysis, Material Life Cycle Assessment, and Climate Analysis, sustainable strategies were identified. The building is self-sufficient and will provide the site with an aquifer recharge that does not currently exist.
The main masses are distributed around a courtyard, creating a moderately open construction towards the interior and closed to the outside. The courtyard contains a Huizache tree, surrounded by a water mirror that refreshes and forms a central part of the courtyard.
The house comprises three main volumes, each oriented at different angles to highlight different views for each area. The patio is the primary circulation stratagem, providing a refuge from the wind, a connection to the sky, and a night sky observatory. We aim to establish a deep relationship with the site by including the open space of the patio.
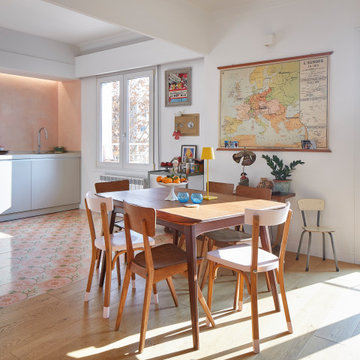
Inspiration pour une salle à manger bohème en bois de taille moyenne avec un mur blanc, un sol en bois brun et un sol marron.
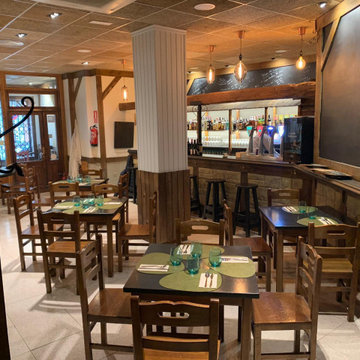
Réalisation d'une salle à manger ouverte sur le salon chalet en bois de taille moyenne avec un mur blanc, un sol en carrelage de céramique, une cheminée d'angle, un manteau de cheminée en pierre, un sol beige et poutres apparentes.
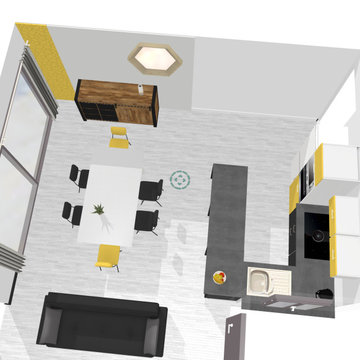
aménagement d'un salon / séjour
Idées déco pour une salle à manger ouverte sur le salon moderne en bois de taille moyenne avec un mur jaune, un sol en carrelage de céramique, aucune cheminée et un sol gris.
Idées déco pour une salle à manger ouverte sur le salon moderne en bois de taille moyenne avec un mur jaune, un sol en carrelage de céramique, aucune cheminée et un sol gris.
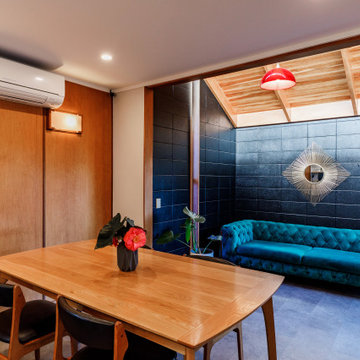
The client loved the existing timber veneer wall and it was important that it be retained. Removing two walls opened up the space and the veneer wall is now a lovely feature backdrop to the dining area.
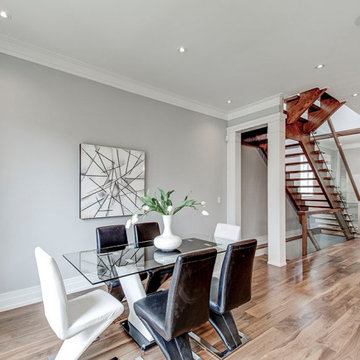
Living Room and Dinning Room
Idée de décoration pour une petite salle à manger tradition en bois avec une banquette d'angle, aucune cheminée, un manteau de cheminée en pierre, un sol marron et un plafond à caissons.
Idée de décoration pour une petite salle à manger tradition en bois avec une banquette d'angle, aucune cheminée, un manteau de cheminée en pierre, un sol marron et un plafond à caissons.
Idées déco de salles à manger en bois
1
