Idées déco de salles à manger en bois
Trier par :
Budget
Trier par:Populaires du jour
1 - 20 sur 303 photos
1 sur 3
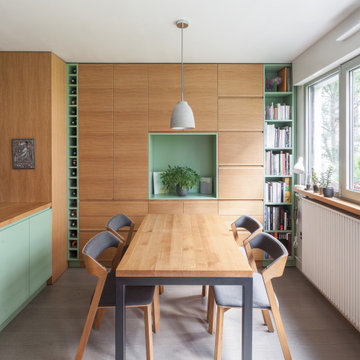
L'espace salle à manger, avec la table en bois massif et le piètement en acier laqué anthracite. Chaises Ton Merano avec le tissu gris. Le mur entier est habillé d'un rangement fermé avec les parties ouvertes en medium laqué vert.

This mid century modern home boasted irreplaceable features including original wood cabinets, wood ceiling, and a wall of floor to ceiling windows. C&R developed a design that incorporated the existing details with additional custom cabinets that matched perfectly. A new lighting plan, quartz counter tops, plumbing fixtures, tile backsplash and floors, and new appliances transformed this kitchen while retaining all the mid century flavor.

This modern farmhouse dining area is enveloped in cedar-wood walls and showcases a gorgeous white glass chandelier.
Cette image montre une petite salle à manger ouverte sur la cuisine design en bois avec un mur beige, un sol en bois brun et un sol beige.
Cette image montre une petite salle à manger ouverte sur la cuisine design en bois avec un mur beige, un sol en bois brun et un sol beige.
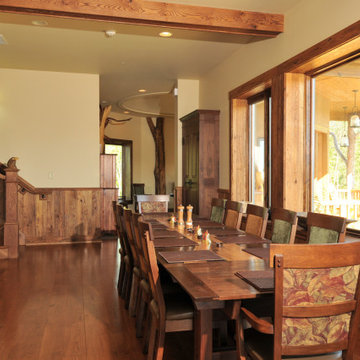
Wood and florals continue the outdoor theme of this retreat center.
Idées déco pour une grande salle à manger en bois fermée avec un mur beige, un sol en bois brun, un sol marron et poutres apparentes.
Idées déco pour une grande salle à manger en bois fermée avec un mur beige, un sol en bois brun, un sol marron et poutres apparentes.

Overview of room. Dining, living, kitchen area.
Cette photo montre une salle à manger ouverte sur la cuisine tendance en bois de taille moyenne avec un mur blanc, un sol en carrelage de porcelaine, un sol beige et poutres apparentes.
Cette photo montre une salle à manger ouverte sur la cuisine tendance en bois de taille moyenne avec un mur blanc, un sol en carrelage de porcelaine, un sol beige et poutres apparentes.

Authentic Bourbon Whiskey is aged to perfection over several years in 53 gallon new white oak barrels. Weighing over 350 pounds each, thousands of these barrels are commonly stored in massive wooden warehouses built in the late 1800’s. Now being torn down and rebuilt, we are fortunate enough to save a piece of U.S. Bourbon history. Straight from the Heart of Bourbon Country, these reclaimed Bourbon warehouses and barns now receive a new life as our Distillery Hardwood Wall Planks.

La salle à manger, entre ambiance "mad men" et esprit vacances, avec son immense placard en noyer qui permet de ranger l'équivalent d'un container ;-) Placard d'entrée, penderie, bar, bibliothèque, placard à vinyles, vaisselier, tout y est !

Réalisation d'une salle à manger ouverte sur le salon marine en bois de taille moyenne avec un mur bleu, parquet foncé, un sol marron et éclairage.

All of the windows provide a panoramic view of the propoerty and beyond. In the summer months the large patio doors will provide an open air experience with added living space under the covered porch.

Lodge Dining Room/Great room with vaulted log beams, wood ceiling, and wood floors. Antler chandelier over dining table. Built-in cabinets and home bar area.

a formal dining room acts as a natural extension of the open kitchen and adjacent bar
Cette photo montre une salle à manger ouverte sur le salon en bois de taille moyenne avec un mur blanc, parquet clair, un sol beige et un plafond voûté.
Cette photo montre une salle à manger ouverte sur le salon en bois de taille moyenne avec un mur blanc, parquet clair, un sol beige et un plafond voûté.

Réalisation d'une salle à manger champêtre en bois avec une banquette d'angle, un mur beige, parquet clair et poutres apparentes.

Our Ridgewood Estate project is a new build custom home located on acreage with a lake. It is filled with luxurious materials and family friendly details. This formal dining room is transitional in style for this large family.
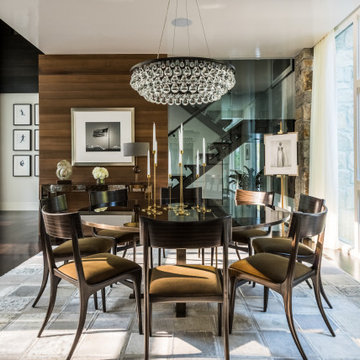
Inspiration pour une grande salle à manger ouverte sur le salon design en bois avec un mur blanc, parquet foncé et un sol marron.

In this modern dining room, a medley of greenery sprouts from a hammered charcoal vase at the center of an espresso stained table. The table is illuminated by a modern light fixture, composed of hand-blown clear glass globes. Espresso gives way to chocolate in the tone on tone upholstery of the dining chairs. The orange piping of the chairs gives a nod to the contemporary artwork hanging on a far wall in the sitting area. The sitting area is also furnished with a pair of recliners with walnut stained frames and olive leather. Opposite the recliners is a tufted back sofa upholstered in linen and accented with copper suede pillows. A bronze metal cocktail table rests in front of the sofa while a wood floor lamp with ivory shade stands to the side. A Persian wool rug in shades of amber, green and cream ties the space together. The ivory walls and ceiling are accented by honey stained alder trim, a color that continues via a paneled wall separates the dining room from the kitchen.
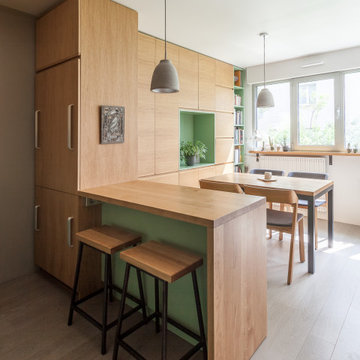
Vue depuis l'espace cuisine sur l'espace salle à manger, puis le toit-terrasse végétalisé par la fenêtre filante.
Aménagement d'une petite salle à manger ouverte sur la cuisine scandinave en bois avec un mur blanc, parquet peint, aucune cheminée et un sol gris.
Aménagement d'une petite salle à manger ouverte sur la cuisine scandinave en bois avec un mur blanc, parquet peint, aucune cheminée et un sol gris.
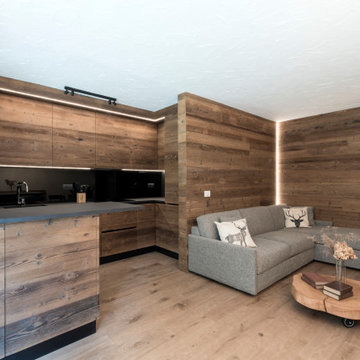
living e cucina, ambiente unico con penisola: lunga panca su disegno per supporto tv e seduta zona pranzo; cucina con ante in legno anticato e top nero; paraspruzzi in vetro retroverniciato nero.

View of dining area and waterside
Cette image montre une petite salle à manger marine en bois avec une banquette d'angle, un mur blanc, parquet clair, une cheminée standard, un manteau de cheminée en pierre, un sol jaune et poutres apparentes.
Cette image montre une petite salle à manger marine en bois avec une banquette d'angle, un mur blanc, parquet clair, une cheminée standard, un manteau de cheminée en pierre, un sol jaune et poutres apparentes.

a formal dining room acts as a natural extension of the open kitchen and adjacent bar
Cette photo montre une salle à manger ouverte sur le salon nature en bois de taille moyenne avec un mur blanc, parquet clair, un sol beige et un plafond voûté.
Cette photo montre une salle à manger ouverte sur le salon nature en bois de taille moyenne avec un mur blanc, parquet clair, un sol beige et un plafond voûté.

The living room flows directly into the dining room. A change in ceiling and wall finish provides a textural and color transition. The fireplace, clad in black Venetian Plaster, marks a central focus and a visual axis.
Idées déco de salles à manger en bois
1