Idées déco de salles à manger grises avec parquet foncé
Trier par :
Budget
Trier par:Populaires du jour
181 - 200 sur 4 063 photos
1 sur 3

玄関を入ると広がるLDです。
Idées déco pour une petite salle à manger contemporaine avec un mur gris, parquet foncé, aucune cheminée et un sol marron.
Idées déco pour une petite salle à manger contemporaine avec un mur gris, parquet foncé, aucune cheminée et un sol marron.
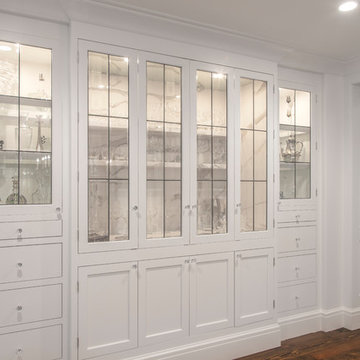
Cette image montre une grande salle à manger traditionnelle fermée avec un mur blanc, parquet foncé et un sol marron.
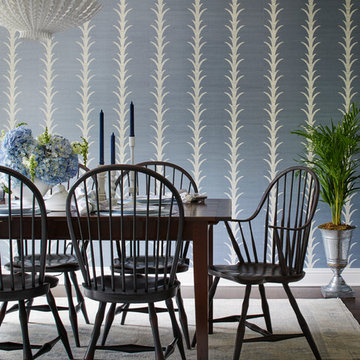
Photographer: Werner Straube
Cette image montre une salle à manger marine fermée avec un mur bleu, parquet foncé, un sol marron et du papier peint.
Cette image montre une salle à manger marine fermée avec un mur bleu, parquet foncé, un sol marron et du papier peint.
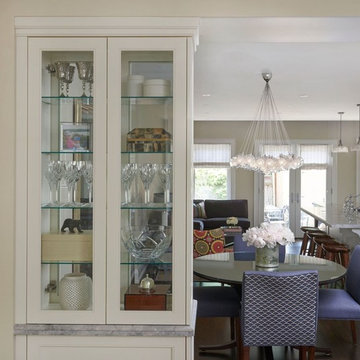
Photography by Stephani Buchman
Idée de décoration pour une salle à manger tradition de taille moyenne avec un mur beige, parquet foncé et un sol marron.
Idée de décoration pour une salle à manger tradition de taille moyenne avec un mur beige, parquet foncé et un sol marron.
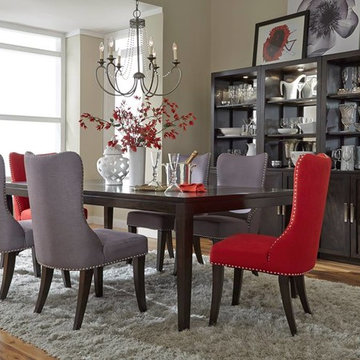
http://distinctivehomefurniture.com/
Aménagement d'une salle à manger classique fermée et de taille moyenne avec un mur beige, parquet foncé et aucune cheminée.
Aménagement d'une salle à manger classique fermée et de taille moyenne avec un mur beige, parquet foncé et aucune cheminée.
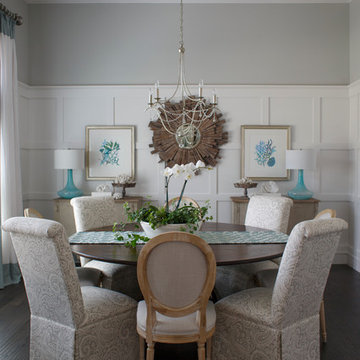
Jessie Preza
Réalisation d'une salle à manger marine fermée et de taille moyenne avec un mur bleu, parquet foncé et un sol marron.
Réalisation d'une salle à manger marine fermée et de taille moyenne avec un mur bleu, parquet foncé et un sol marron.
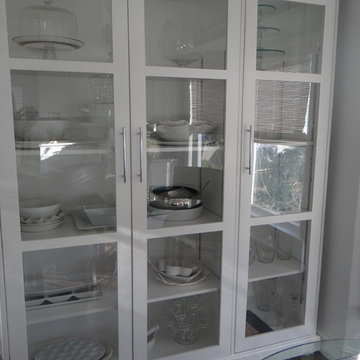
Display Cabinet or Hutch, Wine Rack and Ample Storage, Custom Dimensions, Local
Idées déco pour une petite salle à manger ouverte sur la cuisine classique avec un mur blanc, parquet foncé, aucune cheminée et un sol marron.
Idées déco pour une petite salle à manger ouverte sur la cuisine classique avec un mur blanc, parquet foncé, aucune cheminée et un sol marron.
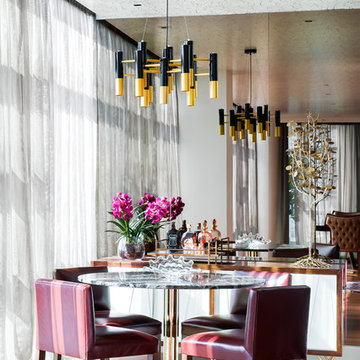
Nicole England
Inspiration pour une grande salle à manger design avec parquet foncé.
Inspiration pour une grande salle à manger design avec parquet foncé.
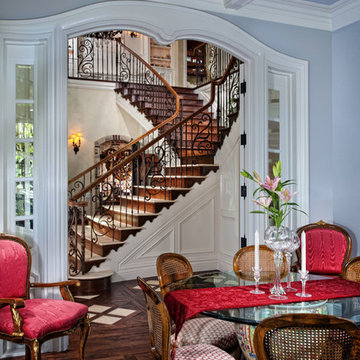
Formal Dining Room overlooking Foyer Staircase
Applied Photography
Idées déco pour une salle à manger méditerranéenne avec un mur bleu et parquet foncé.
Idées déco pour une salle à manger méditerranéenne avec un mur bleu et parquet foncé.
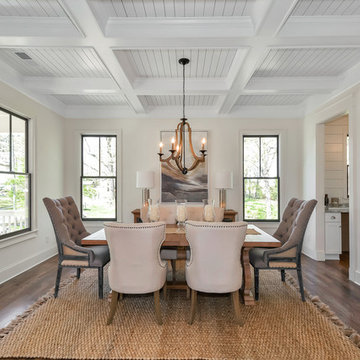
Aménagement d'une salle à manger campagne avec un mur beige, parquet foncé, un sol marron et éclairage.
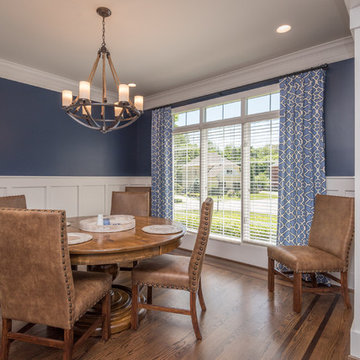
Bill Worley
Cette image montre une salle à manger traditionnelle fermée et de taille moyenne avec un mur bleu, parquet foncé et un sol marron.
Cette image montre une salle à manger traditionnelle fermée et de taille moyenne avec un mur bleu, parquet foncé et un sol marron.
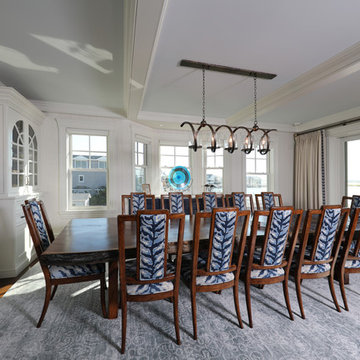
Idée de décoration pour une très grande salle à manger marine avec un mur blanc, parquet foncé, aucune cheminée et un sol marron.
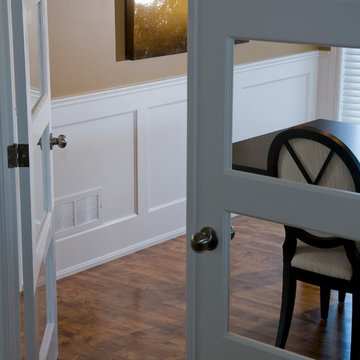
Cette image montre une salle à manger ouverte sur la cuisine traditionnelle de taille moyenne avec un mur beige et parquet foncé.
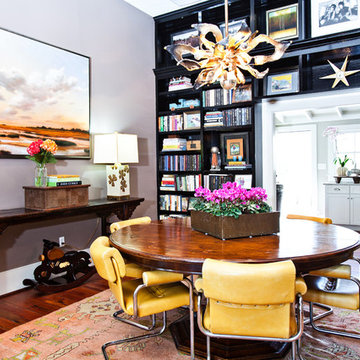
Andrew Cebulka
Inspiration pour une salle à manger ouverte sur la cuisine bohème avec un mur gris et parquet foncé.
Inspiration pour une salle à manger ouverte sur la cuisine bohème avec un mur gris et parquet foncé.
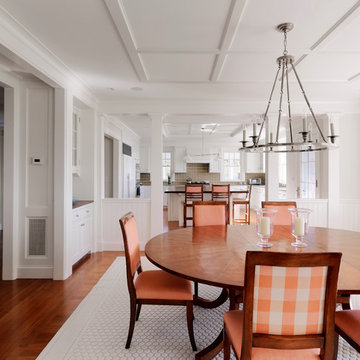
Photo by: Susan Teare
Exemple d'une salle à manger chic avec un mur blanc et parquet foncé.
Exemple d'une salle à manger chic avec un mur blanc et parquet foncé.
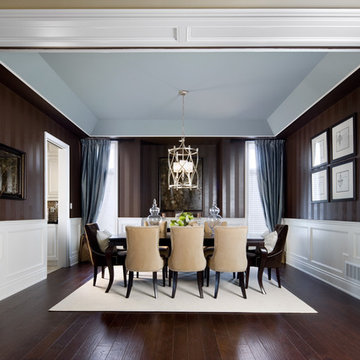
Jane Lockhart's beautifully designed luxury model home for Kylemore Communities.
Photography, Brandon Barré
Réalisation d'une salle à manger tradition avec un mur marron et parquet foncé.
Réalisation d'une salle à manger tradition avec un mur marron et parquet foncé.

Dining room
Idées déco pour une grande salle à manger éclectique avec un mur bleu, parquet foncé, une cheminée standard, un manteau de cheminée en pierre, un sol marron, un plafond en papier peint et du lambris.
Idées déco pour une grande salle à manger éclectique avec un mur bleu, parquet foncé, une cheminée standard, un manteau de cheminée en pierre, un sol marron, un plafond en papier peint et du lambris.

This grand and historic home renovation transformed the structure from the ground up, creating a versatile, multifunctional space. Meticulous planning and creative design brought the client's vision to life, optimizing functionality throughout.
In the dining room, a captivating blend of dark blue-gray glossy walls and silvered ceiling wallpaper creates an ambience of warmth and luxury. Elegant furniture and stunning lighting complement the space, adding a touch of refined sophistication.
---
Project by Wiles Design Group. Their Cedar Rapids-based design studio serves the entire Midwest, including Iowa City, Dubuque, Davenport, and Waterloo, as well as North Missouri and St. Louis.
For more about Wiles Design Group, see here: https://wilesdesigngroup.com/
To learn more about this project, see here: https://wilesdesigngroup.com/st-louis-historic-home-renovation
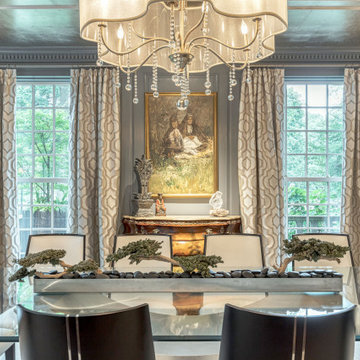
This grand and historic home renovation transformed the structure from the ground up, creating a versatile, multifunctional space. Meticulous planning and creative design brought the client's vision to life, optimizing functionality throughout.
In the dining room, a captivating blend of dark blue-gray glossy walls and silvered ceiling wallpaper creates an ambience of warmth and luxury. Elegant furniture and stunning lighting complement the space, adding a touch of refined sophistication.
---
Project by Wiles Design Group. Their Cedar Rapids-based design studio serves the entire Midwest, including Iowa City, Dubuque, Davenport, and Waterloo, as well as North Missouri and St. Louis.
For more about Wiles Design Group, see here: https://wilesdesigngroup.com/
To learn more about this project, see here: https://wilesdesigngroup.com/st-louis-historic-home-renovation
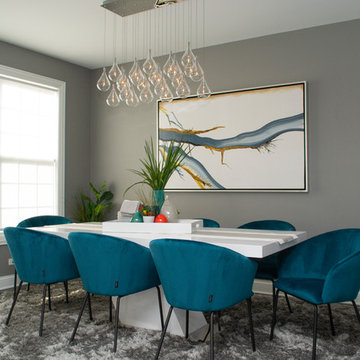
Idées déco pour une salle à manger contemporaine de taille moyenne et fermée avec un mur gris, parquet foncé, aucune cheminée et un sol noir.
Idées déco de salles à manger grises avec parquet foncé
10