Idées déco de salles à manger grises avec un manteau de cheminée en brique
Trier par :
Budget
Trier par:Populaires du jour
1 - 20 sur 213 photos
1 sur 3

Cette image montre une petite salle à manger traditionnelle fermée avec un mur gris, un sol en bois brun, une cheminée standard, un manteau de cheminée en brique et un sol marron.
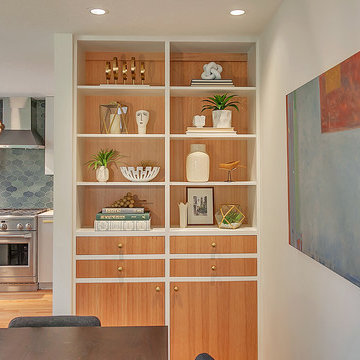
HomeStar Video Tours
Idées déco pour une salle à manger ouverte sur le salon rétro de taille moyenne avec un mur gris, parquet clair, une cheminée d'angle et un manteau de cheminée en brique.
Idées déco pour une salle à manger ouverte sur le salon rétro de taille moyenne avec un mur gris, parquet clair, une cheminée d'angle et un manteau de cheminée en brique.
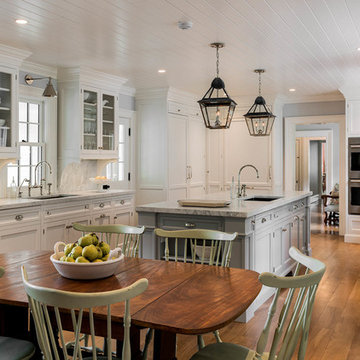
Kitchen
Photo by Rob Karosis
Exemple d'une grande salle à manger ouverte sur la cuisine nature avec un mur gris, un sol en bois brun, une cheminée standard, un manteau de cheminée en brique et un sol marron.
Exemple d'une grande salle à manger ouverte sur la cuisine nature avec un mur gris, un sol en bois brun, une cheminée standard, un manteau de cheminée en brique et un sol marron.

Exemple d'une petite salle à manger chic avec un sol en bois brun, une cheminée standard, un manteau de cheminée en brique, un mur blanc et un sol marron.
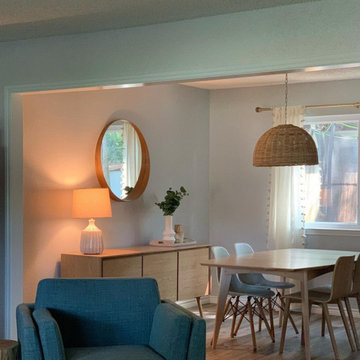
The client wanted a quiet mix of warm, and soft earth tones with clean and contemporary lines. The result was a harmony of subtle texture in the wicker pendant and fun tassled, curtain panels and smooth finished of the natural wood, contemporary furniture.
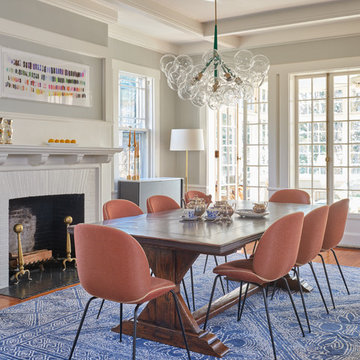
photo credit: John Gruen
Exemple d'une salle à manger chic avec un mur gris, une cheminée standard, un manteau de cheminée en brique, un sol blanc et éclairage.
Exemple d'une salle à manger chic avec un mur gris, une cheminée standard, un manteau de cheminée en brique, un sol blanc et éclairage.

Brick by Endicott; white oak flooring and millwork; custom wool/silk rug. White paint color is Benjamin Moore, Cloud Cover.
Photo by Whit Preston.
Réalisation d'une salle à manger vintage avec un mur blanc, parquet clair, une cheminée d'angle, un manteau de cheminée en brique et un sol marron.
Réalisation d'une salle à manger vintage avec un mur blanc, parquet clair, une cheminée d'angle, un manteau de cheminée en brique et un sol marron.
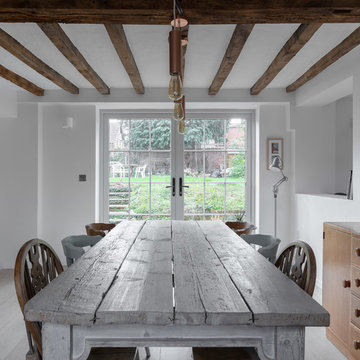
Peter Landers
Inspiration pour une salle à manger ouverte sur le salon rustique de taille moyenne avec un mur blanc, parquet clair, une cheminée double-face, un manteau de cheminée en brique et un sol beige.
Inspiration pour une salle à manger ouverte sur le salon rustique de taille moyenne avec un mur blanc, parquet clair, une cheminée double-face, un manteau de cheminée en brique et un sol beige.

The kitchen was redesigned to accommodate more cooks in the kitchen by improving movement in and through the kitchen. A new glass door connects to an outdoor eating area.
Photo credit: Dale Lang
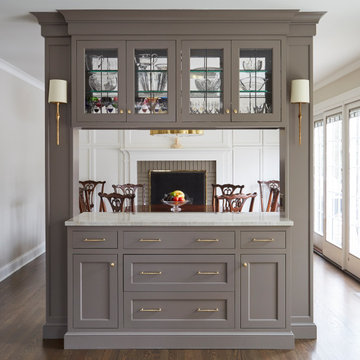
Idée de décoration pour une salle à manger tradition fermée et de taille moyenne avec un mur beige, un sol en bois brun, une cheminée standard, un manteau de cheminée en brique et un sol marron.
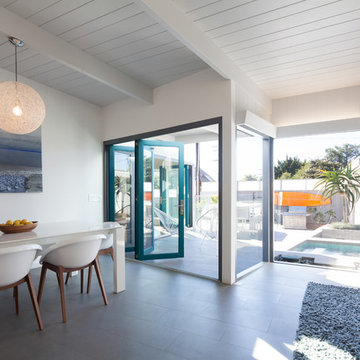
Chang Kyun Kim
Aménagement d'une salle à manger ouverte sur la cuisine rétro avec un mur blanc et un manteau de cheminée en brique.
Aménagement d'une salle à manger ouverte sur la cuisine rétro avec un mur blanc et un manteau de cheminée en brique.

Cette image montre une grande salle à manger traditionnelle fermée avec un mur noir, un manteau de cheminée en brique, parquet foncé et aucune cheminée.
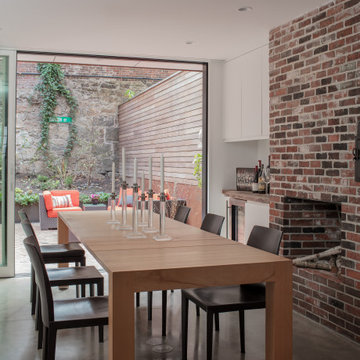
The Dining space flows from the Kitchen where retractable glass doors open to the private urban garden. A built-in bar is topped with salvaged wood from the 200 yr old floor joists that were removed when the first floor was lowered. The original fireplace has been modified to function as a pizza oven.
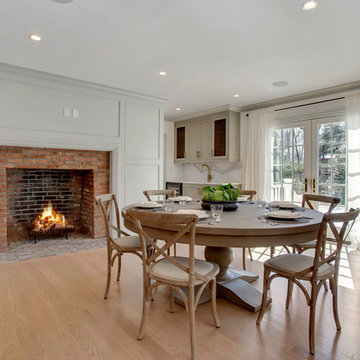
The large great room of this updated 1940's Custom Cape Ranch features a U-shaped kitchen with a large center island and white marble-patterned backsplash and countertops, a dining area, and a small living area. A large skylight above the island and large French windows bring plenty of light into the space, brightening the white recessed panel cabinets. The living/dining area of the great room features an original red brick fireplace with the original wainscot paneling that, along with other Traditional features were kept to balance the contemporary renovations resulting in a Transitional style throughout the home. Finally, there is a butlers pantry / serving area with built-in wine storage and cabinets to match the kitchen.
Architect: T.J. Costello - Hierarchy Architecture + Design, PLLC
Interior Designer: Helena Clunies-Ross
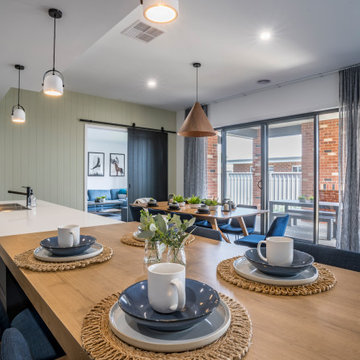
A generous dining area joining onto kitchen with a huge island and breakfast bar for 2 dining zones joining onto alfresco dining area
Cette image montre une grande salle à manger ouverte sur le salon design avec un mur blanc, un sol en vinyl, une cheminée standard, un manteau de cheminée en brique et un sol gris.
Cette image montre une grande salle à manger ouverte sur le salon design avec un mur blanc, un sol en vinyl, une cheminée standard, un manteau de cheminée en brique et un sol gris.

Idées déco pour une salle à manger ouverte sur le salon classique avec un mur bleu, parquet foncé, une cheminée standard, un manteau de cheminée en brique, un sol marron, un plafond en lambris de bois et un plafond voûté.
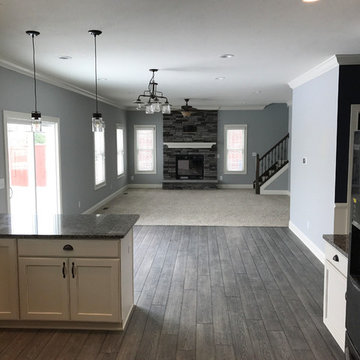
Idée de décoration pour une salle à manger ouverte sur le salon de taille moyenne avec un mur gris, un sol en vinyl, une cheminée standard, un manteau de cheminée en brique et un sol gris.
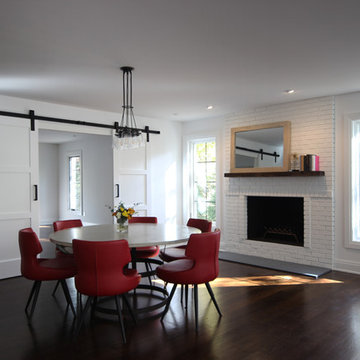
Inspiration pour une grande salle à manger traditionnelle fermée avec un mur blanc, parquet foncé, une cheminée standard, un manteau de cheminée en brique et un sol marron.
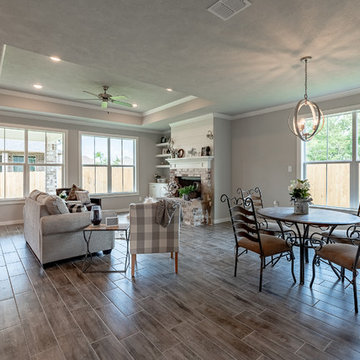
Aménagement d'une salle à manger ouverte sur la cuisine campagne de taille moyenne avec un mur gris, un sol en carrelage de céramique, une cheminée standard, un manteau de cheminée en brique et un sol gris.
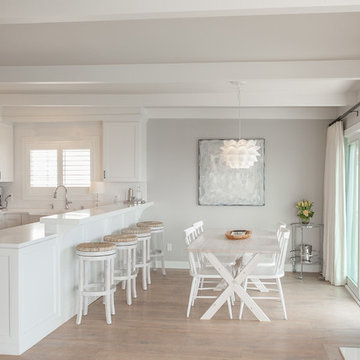
Photo Credit: Melissa Di Meglio / Designed by: Aboutspace Studios
Idée de décoration pour une salle à manger ouverte sur la cuisine marine avec un mur blanc, parquet clair, une cheminée standard, un sol marron et un manteau de cheminée en brique.
Idée de décoration pour une salle à manger ouverte sur la cuisine marine avec un mur blanc, parquet clair, une cheminée standard, un sol marron et un manteau de cheminée en brique.
Idées déco de salles à manger grises avec un manteau de cheminée en brique
1