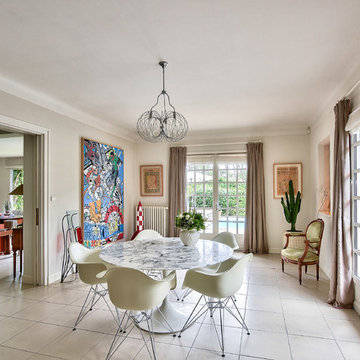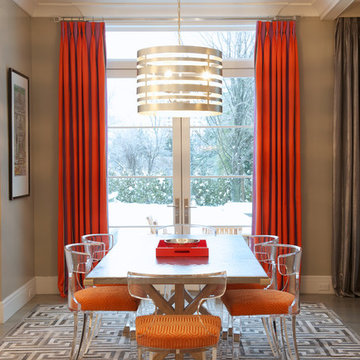Idées déco de salles à manger grises avec un mur beige
Trier par :
Budget
Trier par:Populaires du jour
1 - 20 sur 2 923 photos
1 sur 3
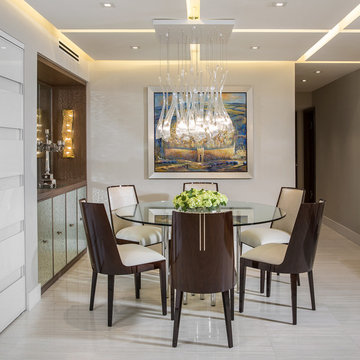
Custom Cabinetry: Morantz Custom Cabinetry Inc
General Contractor: Century Builders
Interior Designer: RU Design
IN this photo you can see the built in Buffet that we made. It has hand blown textured mirror base doors and top back panel. The lighting sconces were custom made for the project.
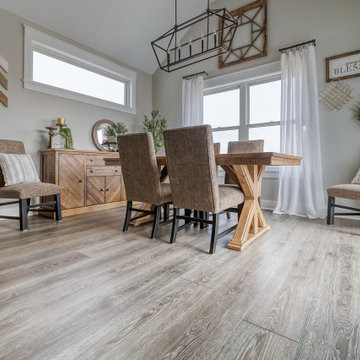
Deep tones of gently weathered grey and brown. A modern look that still respects the timelessness of natural wood.
Réalisation d'une salle à manger ouverte sur la cuisine vintage de taille moyenne avec un mur beige, un sol en vinyl, un sol marron et un plafond voûté.
Réalisation d'une salle à manger ouverte sur la cuisine vintage de taille moyenne avec un mur beige, un sol en vinyl, un sol marron et un plafond voûté.
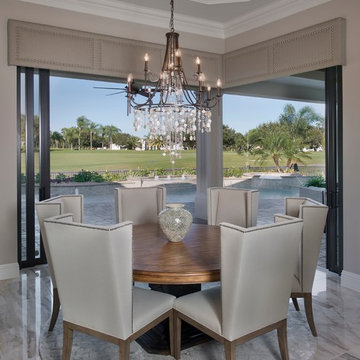
Cette photo montre une grande salle à manger ouverte sur la cuisine méditerranéenne avec un mur beige et un sol beige.
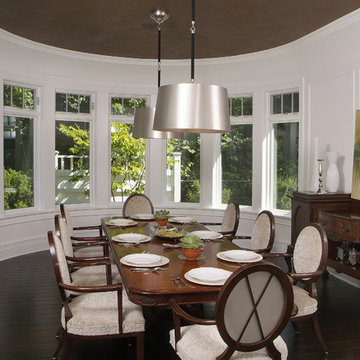
This dramatic design takes its inspiration from the past but retains the best of the present. Exterior highlights include an unusual third-floor cupola that offers birds-eye views of the surrounding countryside, charming cameo windows near the entry, a curving hipped roof and a roomy three-car garage.
Inside, an open-plan kitchen with a cozy window seat features an informal eating area. The nearby formal dining room is oval-shaped and open to the second floor, making it ideal for entertaining. The adjacent living room features a large fireplace, a raised ceiling and French doors that open onto a spacious L-shaped patio, blurring the lines between interior and exterior spaces.
Informal, family-friendly spaces abound, including a home management center and a nearby mudroom. Private spaces can also be found, including the large second-floor master bedroom, which includes a tower sitting area and roomy his and her closets. Also located on the second floor is family bedroom, guest suite and loft open to the third floor. The lower level features a family laundry and craft area, a home theater, exercise room and an additional guest bedroom.

Cette photo montre une salle à manger chic avec un mur beige, parquet foncé et un sol marron.

This beautifully-appointed Tudor home is laden with architectural detail. Beautifully-formed plaster moldings, an original stone fireplace, and 1930s-era woodwork were just a few of the features that drew this young family to purchase the home, however the formal interior felt dark and compartmentalized. The owners enlisted Amy Carman Design to lighten the spaces and bring a modern sensibility to their everyday living experience. Modern furnishings, artwork and a carefully hidden TV in the dinette picture wall bring a sense of fresh, on-trend style and comfort to the home. To provide contrast, the ACD team chose a juxtaposition of traditional and modern items, creating a layered space that knits the client's modern lifestyle together the historic architecture of the home.
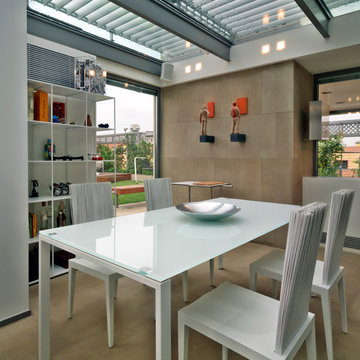
Andrea Martiradonna
Cette photo montre une salle à manger ouverte sur le salon tendance avec un mur beige.
Cette photo montre une salle à manger ouverte sur le salon tendance avec un mur beige.
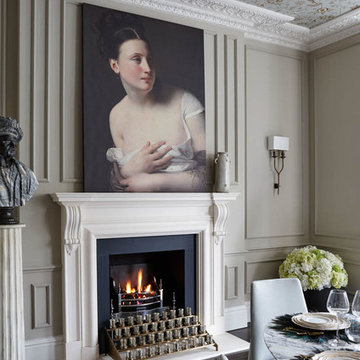
Jake Fitzjones Photography
Inspiration pour une salle à manger traditionnelle avec parquet foncé, une cheminée standard et un mur beige.
Inspiration pour une salle à manger traditionnelle avec parquet foncé, une cheminée standard et un mur beige.
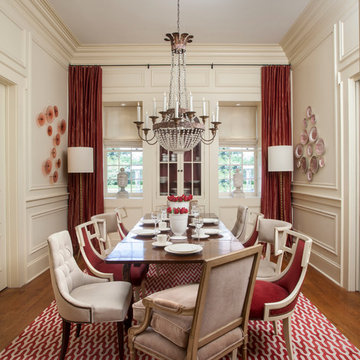
CHAD CHENIER PHOTOGRAPHY
Idées déco pour une salle à manger classique fermée avec un mur beige, un sol en bois brun et éclairage.
Idées déco pour une salle à manger classique fermée avec un mur beige, un sol en bois brun et éclairage.
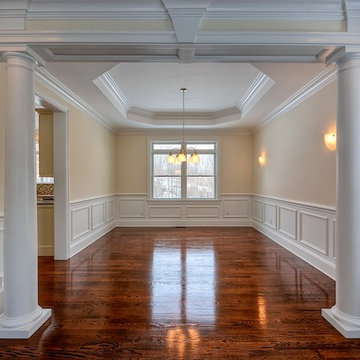
PAR Development Group & Signature Building Systems of PA, LLC
Inspiration pour une grande salle à manger ouverte sur le salon traditionnelle avec un mur beige, un sol en bois brun et aucune cheminée.
Inspiration pour une grande salle à manger ouverte sur le salon traditionnelle avec un mur beige, un sol en bois brun et aucune cheminée.

Olin Redmon Photography
Inspiration pour une petite salle à manger chalet fermée avec un mur beige, un sol en bois brun et aucune cheminée.
Inspiration pour une petite salle à manger chalet fermée avec un mur beige, un sol en bois brun et aucune cheminée.
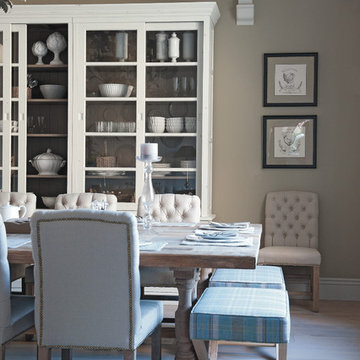
Polly Eltes
Cette photo montre une grande salle à manger nature avec un mur beige et parquet clair.
Cette photo montre une grande salle à manger nature avec un mur beige et parquet clair.

Mocha grass cloth lines the walls, oversized bronze pendant with brass center hangs over custom 7.5 foot square x base dining table, custom faux leather dining chairs.
Meghan Beierle
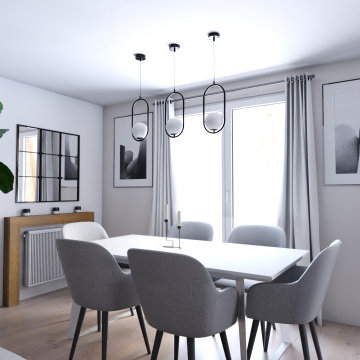
Une ambiance épurée et contemporaine pour cette pièce de vie de 25m2
Idées déco pour une salle à manger ouverte sur le salon contemporaine de taille moyenne avec un mur beige, sol en stratifié, aucune cheminée et un sol gris.
Idées déco pour une salle à manger ouverte sur le salon contemporaine de taille moyenne avec un mur beige, sol en stratifié, aucune cheminée et un sol gris.
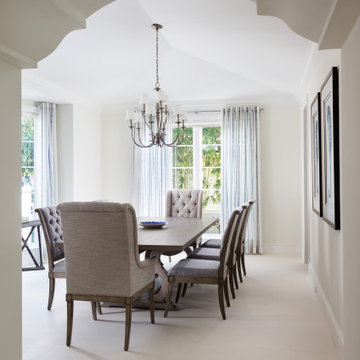
Cette photo montre une grande salle à manger méditerranéenne fermée avec un mur beige, un sol en carrelage de porcelaine et un sol beige.
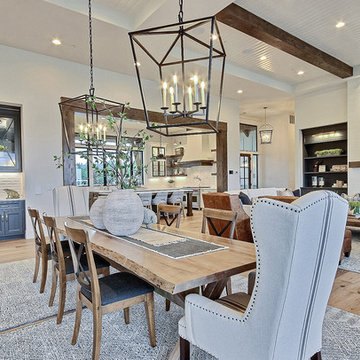
Inspired by the majesty of the Northern Lights and this family's everlasting love for Disney, this home plays host to enlighteningly open vistas and playful activity. Like its namesake, the beloved Sleeping Beauty, this home embodies family, fantasy and adventure in their truest form. Visions are seldom what they seem, but this home did begin 'Once Upon a Dream'. Welcome, to The Aurora.
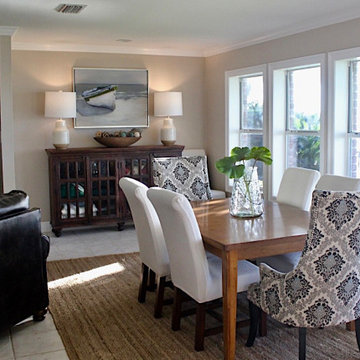
I utilized my client's existing furniture and added new accessories and accent pieces to finish off the room. They live on the Mobile Bay, so I didn't want to obstruct their beautiful views. Mirrors on the opposite wall reflect the water. Coastal colors and tones are found throughout.
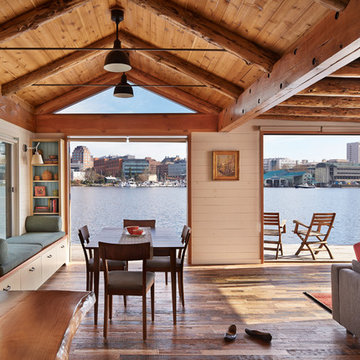
Benjamin Benschneider
Idée de décoration pour une salle à manger marine avec un mur beige et un sol marron.
Idée de décoration pour une salle à manger marine avec un mur beige et un sol marron.
Idées déco de salles à manger grises avec un mur beige
1
