Idées déco de salles à manger grises avec un plafond à caissons
Trier par :
Budget
Trier par:Populaires du jour
1 - 20 sur 135 photos
1 sur 3

Idées déco pour une salle à manger contemporaine avec un mur blanc, une cheminée standard, un manteau de cheminée en carrelage, un sol multicolore, un plafond à caissons et du lambris.
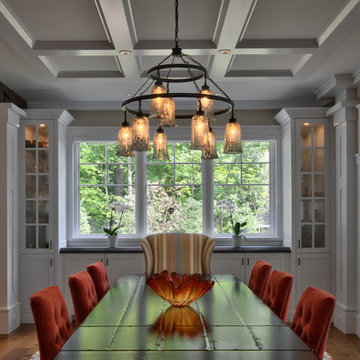
Saari & Forrai Photography
MSI Custom Homes, LLC
Cette image montre une grande salle à manger ouverte sur la cuisine rustique avec un mur blanc, un sol en bois brun, aucune cheminée, un sol marron, un plafond à caissons et du lambris.
Cette image montre une grande salle à manger ouverte sur la cuisine rustique avec un mur blanc, un sol en bois brun, aucune cheminée, un sol marron, un plafond à caissons et du lambris.

Cette image montre une grande salle à manger traditionnelle fermée avec un mur multicolore, un sol en bois brun, une cheminée standard, un manteau de cheminée en bois, un sol marron, un plafond à caissons et du papier peint.

Transitional dining room. Grasscloth wallpaper. Glass loop chandelier. Geometric area rug. Custom window treatments, custom upholstered host chairs
Jodie O Designs, photo by Peter Rymwid

Clean and bright for a space where you can clear your mind and relax. Unique knots bring life and intrigue to this tranquil maple design. With the Modin Collection, we have raised the bar on luxury vinyl plank. The result is a new standard in resilient flooring. Modin offers true embossed in register texture, a low sheen level, a rigid SPC core, an industry-leading wear layer, and so much more.
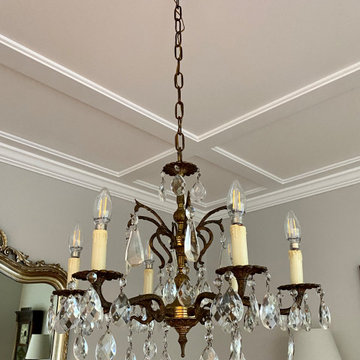
This project added a ton of character to our clients’ dining room. The low-profile ‘coffered’ look with a bordering crown molding gave this gorgeous room the perfect crowning touch!

Spacecrafting Photography
Inspiration pour une très grande salle à manger ouverte sur le salon traditionnelle avec un mur blanc, parquet foncé, une cheminée double-face, un manteau de cheminée en pierre, un sol marron, un plafond à caissons et boiseries.
Inspiration pour une très grande salle à manger ouverte sur le salon traditionnelle avec un mur blanc, parquet foncé, une cheminée double-face, un manteau de cheminée en pierre, un sol marron, un plafond à caissons et boiseries.
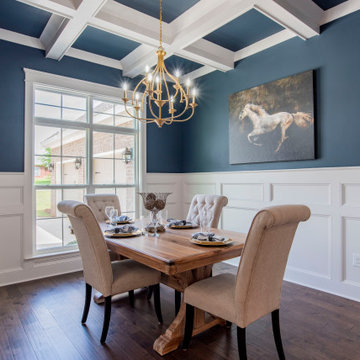
Exemple d'une salle à manger avec un mur bleu, un sol en bois brun, un sol marron, un plafond à caissons, du lambris et éclairage.

Exemple d'une salle à manger éclectique fermée et de taille moyenne avec un mur marron, une cheminée standard, un manteau de cheminée en carrelage, un plafond à caissons et du papier peint.
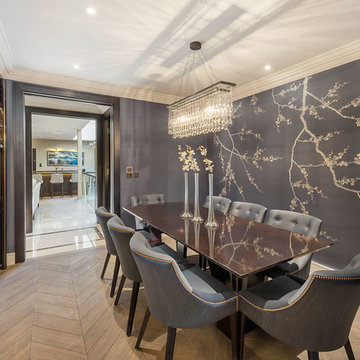
#nu projects specialises in luxury refurbishments- extensions - basements - new builds.
Idée de décoration pour une salle à manger design fermée et de taille moyenne avec un mur gris, un sol en bois brun, aucune cheminée, un sol marron, un plafond à caissons et du papier peint.
Idée de décoration pour une salle à manger design fermée et de taille moyenne avec un mur gris, un sol en bois brun, aucune cheminée, un sol marron, un plafond à caissons et du papier peint.
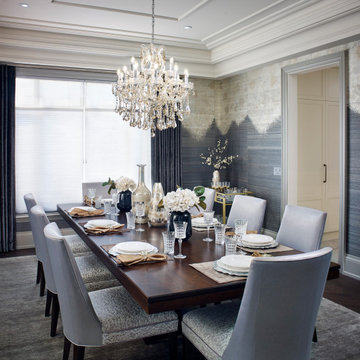
Cette photo montre une grande salle à manger chic fermée avec un mur gris, parquet foncé, un sol marron, un plafond à caissons et du papier peint.

Dining room with adjacent wine room.
Cette photo montre une grande salle à manger ouverte sur le salon chic avec un mur blanc, parquet clair, aucune cheminée, un sol beige, un plafond à caissons et du papier peint.
Cette photo montre une grande salle à manger ouverte sur le salon chic avec un mur blanc, parquet clair, aucune cheminée, un sol beige, un plafond à caissons et du papier peint.
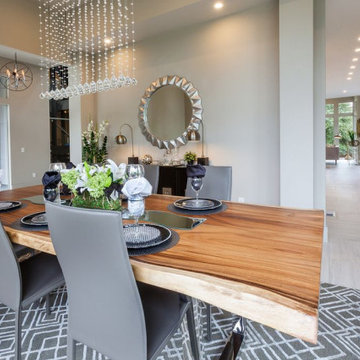
Cette photo montre une salle à manger ouverte sur la cuisine rétro de taille moyenne avec un sol en carrelage de céramique, un sol gris et un plafond à caissons.
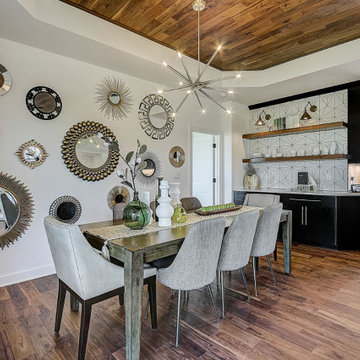
Open concept dining area with wall mirrors.
Cette image montre une salle à manger ouverte sur le salon traditionnelle en bois de taille moyenne avec un mur blanc, un sol en bois brun, un sol marron et un plafond à caissons.
Cette image montre une salle à manger ouverte sur le salon traditionnelle en bois de taille moyenne avec un mur blanc, un sol en bois brun, un sol marron et un plafond à caissons.

A curved leather bench is paired with side chairs. The chair backs are upholstered in the same leather with nailhead trim. The Window Pinnacle Clad Series casement windows are 9' tall and include a 28" tall fixed awning window on the bottom and a 78" tall casement on top.
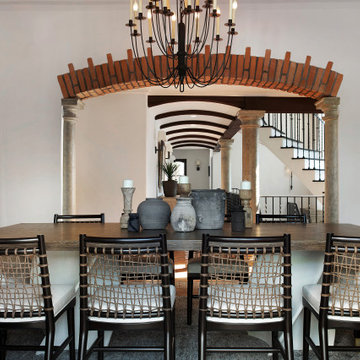
Dining Room view to hall
Cette image montre une grande salle à manger méditerranéenne avec un sol en bois brun et un plafond à caissons.
Cette image montre une grande salle à manger méditerranéenne avec un sol en bois brun et un plafond à caissons.
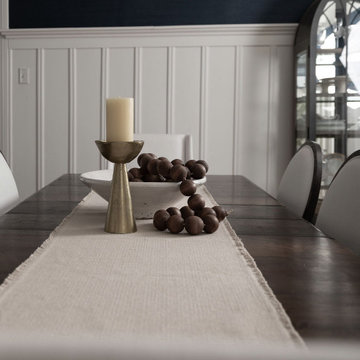
Idée de décoration pour une salle à manger ouverte sur le salon tradition de taille moyenne avec un mur bleu, un plafond à caissons et du lambris.
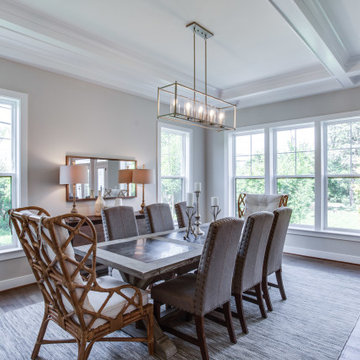
Exemple d'une salle à manger chic fermée avec un mur gris, un sol en bois brun, un sol marron et un plafond à caissons.
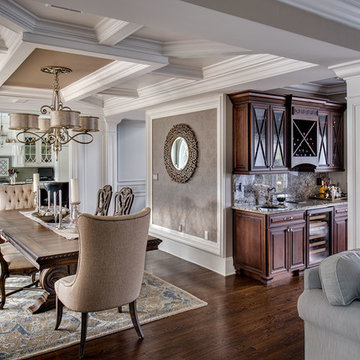
Beautiful Traditional/Contemporary Dining Room with coffered ceiling and very detailed moldings throughout.
Designed by Stephen Martinico
Ilir Rizaj Photography
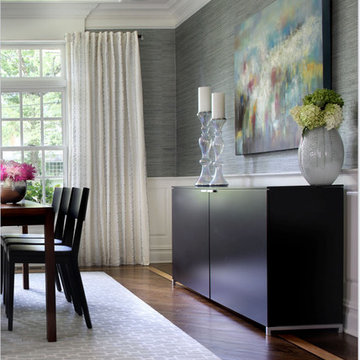
Transitional dining room. Grasscloth wallpaper. Glass loop chandelier. Geometric area rug. Custom window treatments, custom upholstered host chairs Jodie O Designs, photo by Peter Rymwid
Jodie O Designs, photo by Peter Rymwid
Idées déco de salles à manger grises avec un plafond à caissons
1