Idées déco de salles à manger grises avec un plafond voûté
Trier par :
Budget
Trier par:Populaires du jour
141 - 160 sur 231 photos
1 sur 3
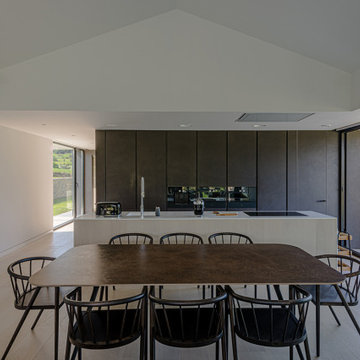
La vivienda está ubicada en el término municipal de Bareyo, en una zona eminentemente rural. El proyecto busca la máxima integración paisajística y medioambiental, debido a su localización y a las características de la arquitectura tradicional de la zona. A ello contribuye la decisión de desarrollar todo el programa en un único volumen rectangular, con su lado estrecho perpendicular a la pendiente del terreno, y de una única planta sobre rasante, la cual queda visualmente semienterrada, y abriendo los espacios a las orientaciones más favorables y protegiéndolos de las más duras.
Además, la materialidad elegida, una base de piedra sólida, los entrepaños cubiertos con paneles de gran formato de piedra negra, y la cubierta a dos aguas, con tejas de pizarra oscura, aportan tonalidades coherentes con el lugar, reflejándose de una manera actualizada.
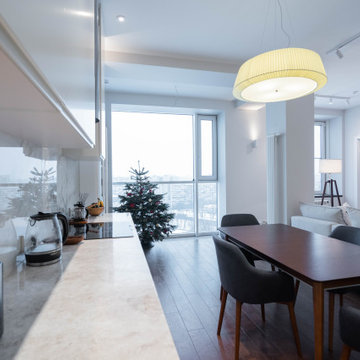
Большая кухня гостиная объединенная с лоджией. Выполнили утепление лоджии и шумо профессиональную шумо изоляцию стены с соседями.
Réalisation d'une grande salle à manger ouverte sur la cuisine design avec un mur blanc, un sol en liège, un sol marron, un plafond voûté et du lambris.
Réalisation d'une grande salle à manger ouverte sur la cuisine design avec un mur blanc, un sol en liège, un sol marron, un plafond voûté et du lambris.
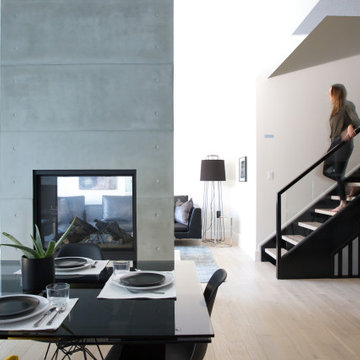
Réalisation d'une salle à manger ouverte sur la cuisine nordique de taille moyenne avec un mur noir, parquet clair, une cheminée double-face, un manteau de cheminée en béton, un sol marron et un plafond voûté.
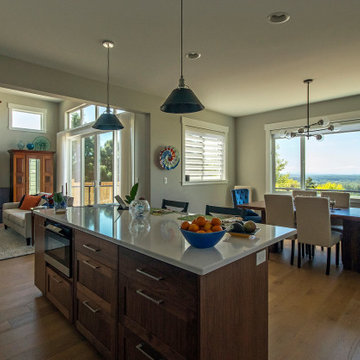
This 2020-2021 custom single family home project features Aiki Homes standards for advanced framing, air and water purification, and the use of non-toxic materials wherever possible. Additional specs include: Radiant floor heating. Blown-in batt wall and R-49 cellulose insulation. Zehnder system for heating and cooling. Pre-wired for solar panels. Custom local cabinets and woodwork.
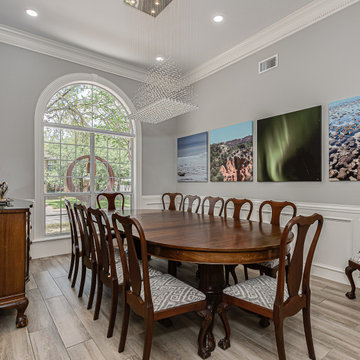
Idée de décoration pour une salle à manger minimaliste avec un sol en carrelage de porcelaine, un sol gris et un plafond voûté.
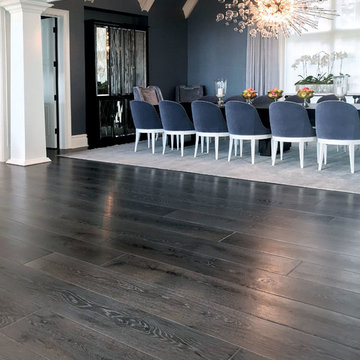
Masterful design and modern luxury are uniquely embodied in this study of light and dark. The great room features a spectacular view of the lake through a wall of windows under a vaulted ceiling. Floor: 9-1/2” wide-plank Vintage French Oak | Rustic Character | Victorian Collection hand scraped | pillowed edge | color Black Sea | Satin Hardwax Oil. For more information please email us at: sales@signaturehardwoods.com
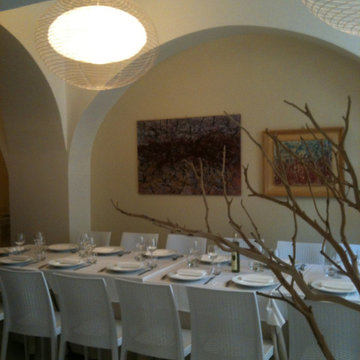
Il proprietario ha collezionato negli anni diverse opere di arte moderna di artisti locali con cui ha voluto arredare la sala, come se ospitasse i suoi clienti a casa sua. La scelta dell'illuminazione è per corpi illuminanti che ricordano le nasse dei pescatori in cui la luce diffusa regala un'atmosfera calda e confortevole che valorizza i piatti dello chef. Il tovagliato è in cotone bianco
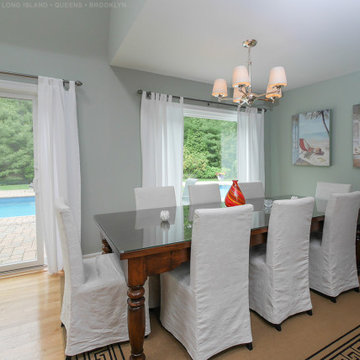
Awesome dining room with new window and sliding patio door we installed. This modern space looks amazing with new white sliding door and a large picture window overlooking a gorgeous wood dining room table and with a view of the swimming pool outside. Get started replacing your windows and doors with Renewal by Andersen Long Island, serving Nassau, Suffolk, Brooklyn and Queens.
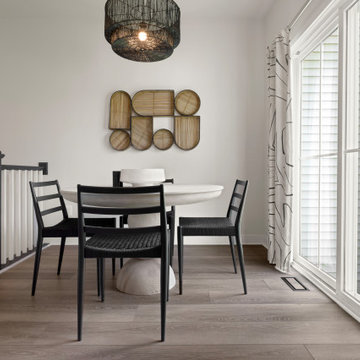
A gorgeous, varied mid-tone brown with wire-brushing to enhance the oak wood grain on every plank. This floor works with nearly every color combination. With the Modin Collection, we have raised the bar on luxury vinyl plank. The result is a new standard in resilient flooring. Modin offers true embossed in register texture, a low sheen level, a rigid SPC core, an industry-leading wear layer, and so much more.
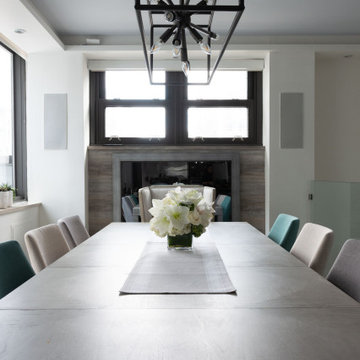
As a big entertainer our client needed a space that could easily host 14 guests for dinner. This large dining table with two leaves was the perfect solution. The variety of colored dining chairs pulled from the colors in the artwork we had commissioned for the space, and tie in perfectly with the adjoining seating area.
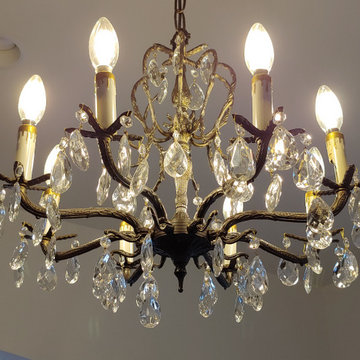
Reused existing dining room chandelier, painted it with Rustoleum oil rubbed bronze and replace lights with dimmable LED.
Idées déco pour une salle à manger ouverte sur le salon classique de taille moyenne avec un mur blanc, un sol en bois brun, une cheminée standard, un manteau de cheminée en brique, un sol marron et un plafond voûté.
Idées déco pour une salle à manger ouverte sur le salon classique de taille moyenne avec un mur blanc, un sol en bois brun, une cheminée standard, un manteau de cheminée en brique, un sol marron et un plafond voûté.
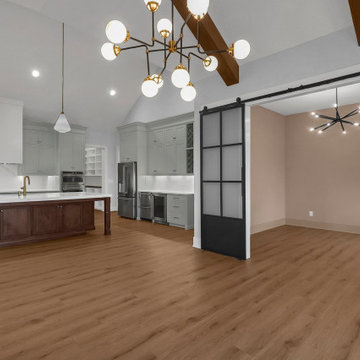
View of the dining area, looking towards the flex room and open kitchen. The double barn doors allow the client the option to close off the flex room area.
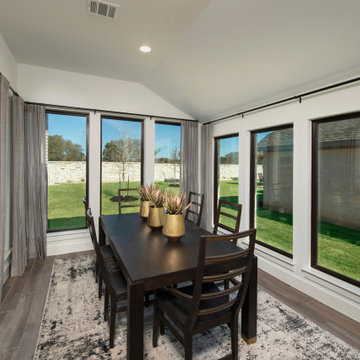
Dining room off of kitchen
Aménagement d'une salle à manger ouverte sur la cuisine avec un mur blanc et un plafond voûté.
Aménagement d'une salle à manger ouverte sur la cuisine avec un mur blanc et un plafond voûté.
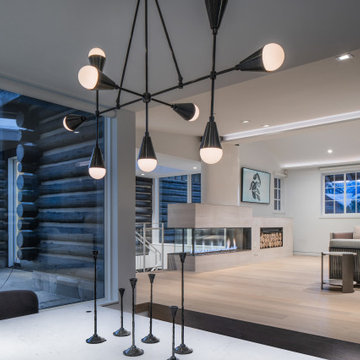
view from dining room into living room fireplace
Réalisation d'une salle à manger minimaliste fermée et de taille moyenne avec un sol en bois brun, une cheminée double-face, un manteau de cheminée en pierre, un sol beige et un plafond voûté.
Réalisation d'une salle à manger minimaliste fermée et de taille moyenne avec un sol en bois brun, une cheminée double-face, un manteau de cheminée en pierre, un sol beige et un plafond voûté.
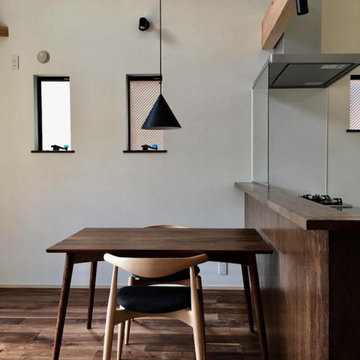
ウォールナットの床
ウォールナットのテーブル
Aménagement d'une petite salle à manger ouverte sur le salon avec un mur blanc, parquet foncé, un sol marron, un plafond voûté et du papier peint.
Aménagement d'une petite salle à manger ouverte sur le salon avec un mur blanc, parquet foncé, un sol marron, un plafond voûté et du papier peint.
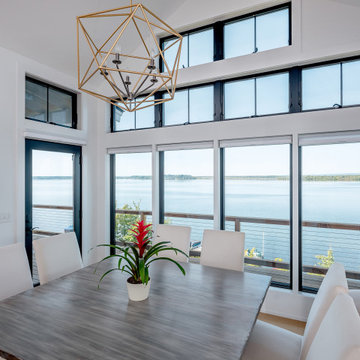
Inspiration pour une salle à manger minimaliste avec un mur blanc, parquet clair, un sol marron et un plafond voûté.
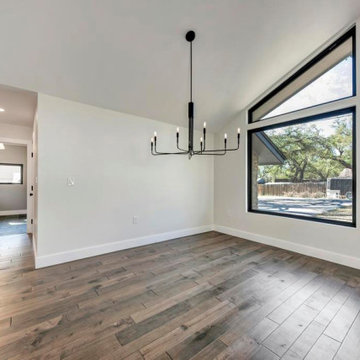
Dining room, black framed window, modern chandelier
Cette image montre une petite salle à manger ouverte sur la cuisine vintage avec un mur blanc, parquet foncé, une cheminée standard, un manteau de cheminée en pierre, un sol marron et un plafond voûté.
Cette image montre une petite salle à manger ouverte sur la cuisine vintage avec un mur blanc, parquet foncé, une cheminée standard, un manteau de cheminée en pierre, un sol marron et un plafond voûté.
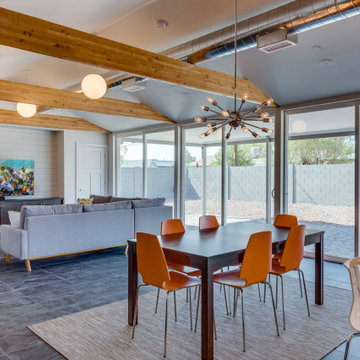
Idées déco pour une salle à manger ouverte sur le salon rétro de taille moyenne avec un mur gris, un sol en ardoise, aucune cheminée, un sol noir et un plafond voûté.
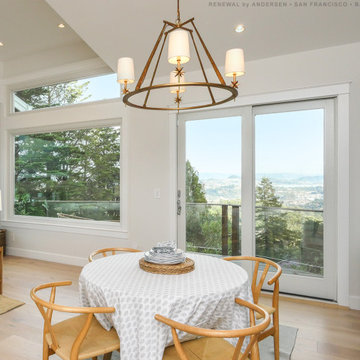
Amazing home with new sliding glass door and large windows we installed. This modern home with vaulted ceiling and a spectacular view looks gorgeous with new white picture windows and sliding patio door that walk out onto a superb balcony. Get started replacing your doors and windows with Renewal by Andersen of San Francisco, serving the whole Bay Area.
. . . . . . . . . .
Find out more about replacing your doors and windows -- Contact Us Today! 844-245-2799
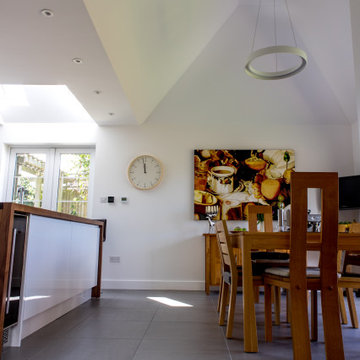
Idées déco pour une salle à manger ouverte sur la cuisine de taille moyenne avec un mur blanc, un sol en carrelage de porcelaine, un sol gris et un plafond voûté.
Idées déco de salles à manger grises avec un plafond voûté
8