Idées déco de salles à manger grises avec un plafond voûté
Trier par :
Budget
Trier par:Populaires du jour
1 - 20 sur 227 photos
1 sur 3

Idée de décoration pour une grande salle à manger ouverte sur le salon champêtre avec un mur gris, parquet clair, une cheminée standard, un manteau de cheminée en pierre de parement, un sol marron et un plafond voûté.
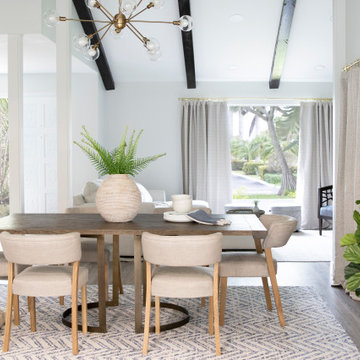
Miami Contemporary Home - Interior Designers - Specialized in Renovations
Cette photo montre une salle à manger tendance avec un mur blanc, parquet foncé, un sol marron et un plafond voûté.
Cette photo montre une salle à manger tendance avec un mur blanc, parquet foncé, un sol marron et un plafond voûté.
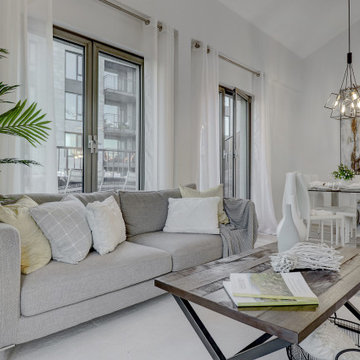
We had a lot of fun staging this beautiful condo. What made it fun was the area of Old Montreal as well as working on a project where the master bedroom is open to the lower level.
When staging a condo with an open concept, we try to make sure the colours in the rooms work with each other because when the photos are taken, furniture from the different rooms will be seen at the same time.
If you are planning on selling your home, give us a call. We will help you prepare your home so it looks great when it hits the market.
Call Joanne Vroom 514-222-5553 to book a consult.
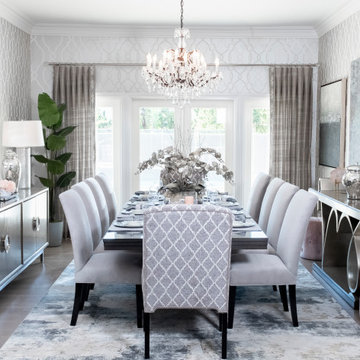
Réalisation d'une grande salle à manger design fermée avec mur métallisé, parquet clair, aucune cheminée, un plafond voûté et du papier peint.

Custom lake living at its finest, this Michigan property celebrates family living with contemporary spaces that embrace entertaining, sophistication, and fine living. The property embraces its location, nestled amongst the woods, and looks out towards an expansive lake.

Who wouldn’t want to have breakfast in this nook? The custom banquette is upholstered in practical textiles from Brentano and Momentum. The custom chairs are from Lorts.

Ship Lap Ceiling, Exposed beams Minwax Ebony. Walls Benjamin Moore Alabaster
Exemple d'une salle à manger ouverte sur le salon nature de taille moyenne avec un mur blanc, un sol en bois brun, une cheminée standard, un manteau de cheminée en bois, un sol marron, un plafond voûté et du lambris de bois.
Exemple d'une salle à manger ouverte sur le salon nature de taille moyenne avec un mur blanc, un sol en bois brun, une cheminée standard, un manteau de cheminée en bois, un sol marron, un plafond voûté et du lambris de bois.
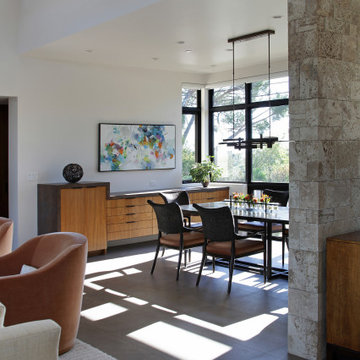
Exemple d'une grande salle à manger ouverte sur le salon moderne avec un mur blanc, un sol en carrelage de porcelaine, un sol marron et un plafond voûté.
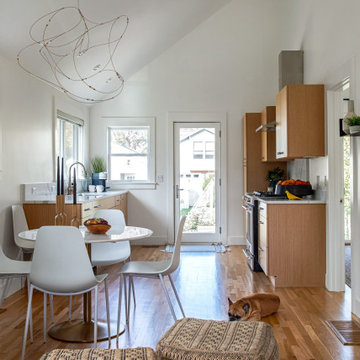
a round white dining table seats four.
Réalisation d'une petite salle à manger minimaliste avec un mur blanc, parquet clair et un plafond voûté.
Réalisation d'une petite salle à manger minimaliste avec un mur blanc, parquet clair et un plafond voûté.
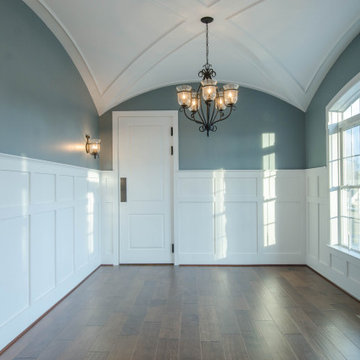
Idées déco pour une salle à manger ouverte sur la cuisine classique avec un mur bleu, un sol en bois brun, un sol marron, un plafond voûté et boiseries.

This great home in Bent Tree, with stunning golf course views, was a delightful project! Due to unfortunate water damage, we were given the opportunity to redesign a beautiful dining room, kitchen and breakfast area in the coastal style this couple has enjoyed for decades. We were able to embrace all of the things they love: fine materials such as marble, the clean transitional aesthetic and light and bright areas. Our clients’ favorite color, blue, was strategically incorporated throughout the spaces in varying tones to create depth and interest. The kitchen was expanded to ensure functionality and provide oodles of storage. This peaceful and inviting retreat will surely be enjoyed for many years to come.
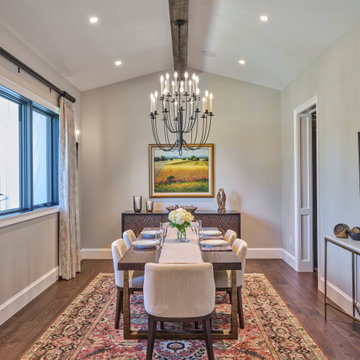
This Lafayette, California, modern farmhouse is all about laid-back luxury. Designed for warmth and comfort, the home invites a sense of ease, transforming it into a welcoming haven for family gatherings and events.
Elegance defines the dining room, adorned with sleek furniture, a sophisticated console table, and captivating statement lighting, making it a space designed for refined gatherings and timeless style.
Project by Douglah Designs. Their Lafayette-based design-build studio serves San Francisco's East Bay areas, including Orinda, Moraga, Walnut Creek, Danville, Alamo Oaks, Diablo, Dublin, Pleasanton, Berkeley, Oakland, and Piedmont.
For more about Douglah Designs, click here: http://douglahdesigns.com/
To learn more about this project, see here:
https://douglahdesigns.com/featured-portfolio/lafayette-modern-farmhouse-rebuild/
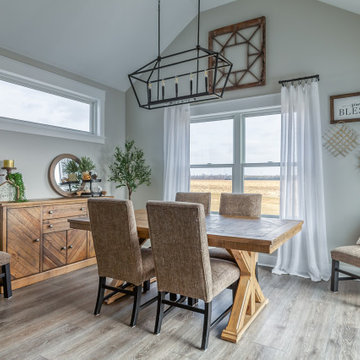
Deep tones of gently weathered grey and brown. A modern look that still respects the timelessness of natural wood.
Cette photo montre une salle à manger rétro fermée et de taille moyenne avec un mur beige, un sol en vinyl, un sol marron et un plafond voûté.
Cette photo montre une salle à manger rétro fermée et de taille moyenne avec un mur beige, un sol en vinyl, un sol marron et un plafond voûté.

Idées déco pour une salle à manger ouverte sur la cuisine classique avec parquet foncé, une cheminée standard, un manteau de cheminée en métal, un sol marron, un mur gris et un plafond voûté.

Behind the rolling hills of Arthurs Seat sits “The Farm”, a coastal getaway and future permanent residence for our clients. The modest three bedroom brick home will be renovated and a substantial extension added. The footprint of the extension re-aligns to face the beautiful landscape of the western valley and dam. The new living and dining rooms open onto an entertaining terrace.
The distinct roof form of valleys and ridges relate in level to the existing roof for continuation of scale. The new roof cantilevers beyond the extension walls creating emphasis and direction towards the natural views.

Perched on a hilltop high in the Myacama mountains is a vineyard property that exists off-the-grid. This peaceful parcel is home to Cornell Vineyards, a winery known for robust cabernets and a casual ‘back to the land’ sensibility. We were tasked with designing a simple refresh of two existing buildings that dually function as a weekend house for the proprietor’s family and a platform to entertain winery guests. We had fun incorporating our client’s Asian art and antiques that are highlighted in both living areas. Paired with a mix of neutral textures and tones we set out to create a casual California style reflective of its surrounding landscape and the winery brand.
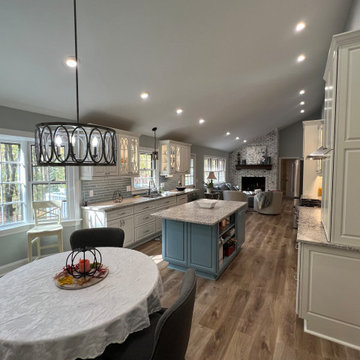
Cette image montre une salle à manger ouverte sur la cuisine avec un mur gris, parquet clair, un sol marron et un plafond voûté.

Exemple d'une salle à manger scandinave avec un mur blanc, parquet clair, un sol beige et un plafond voûté.

Inspiration pour une salle à manger traditionnelle avec un mur blanc, un sol en bois brun, un sol marron, un plafond voûté et du lambris de bois.
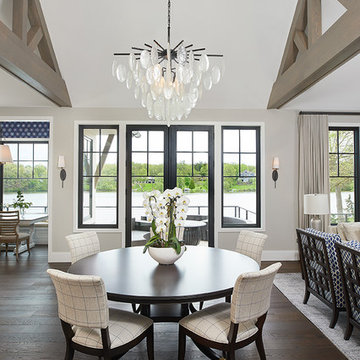
Cette image montre une salle à manger ouverte sur la cuisine traditionnelle avec parquet foncé, un sol marron, un mur gris, un plafond voûté et du papier peint.
Idées déco de salles à manger grises avec un plafond voûté
1