Idées déco de salles à manger grises avec un poêle à bois
Trier par :
Budget
Trier par:Populaires du jour
1 - 20 sur 159 photos
1 sur 3

Dining room with wood burning stove, floor to ceiling sliding doors to deck. Concrete walls with picture hanging system.
Photo:Chad Holder
Idée de décoration pour une salle à manger ouverte sur le salon minimaliste avec parquet foncé et un poêle à bois.
Idée de décoration pour une salle à manger ouverte sur le salon minimaliste avec parquet foncé et un poêle à bois.

Aménagement d'une salle à manger contemporaine fermée et de taille moyenne avec un mur blanc, sol en béton ciré, un poêle à bois, un manteau de cheminée en métal et un sol gris.
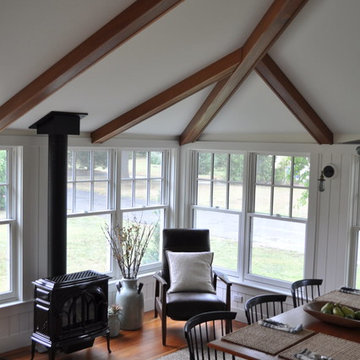
After returning from a winter trip to discover his house had been flooded by a burst second-floor pipe, this homeowner was ready to address the renovations and additions that he had been pondering for about a decade. It was important to him to respect the original character of the c. +/- 1910 two-bedroom small home that had been in his family for years, while re-imagining the kitchen and flow.
In response, KHS proposed a one-story addition, recalling an enclosed porch, which springs from the front roof line and then wraps the house to the north. An informal front dining space, complete with built-in banquette, occupies the east end of the addition behind large double-hung windows sized to match those on the original house, and a new kitchen occupies the west end of the addition behind smaller casement windows at counter height. New French doors to the rear allow the owner greater access to an outdoor room edged by the house to the east, the existing one-car garage to the south, and a rear rock wall to the west. Much of the lot to the north was left open for the owner’s annual summer volley ball party.
The first-floor was then reconfigured, capturing additional interior space from a recessed porch on the rear, to create a rear mudroom entrance hall, full bath, and den, which could someday function as a third bedroom if needed. Upstairs, a rear shed dormer was extended to the north and east so that head room could be increased, rendering more of the owner’s office/second bedroom usable. Windows and doors were relocated as necessary to better serve the new plan and to capture more daylight.
Having expanded from its original 1100 square feet to approximately 1700 square feet, it’s still a small, sweet house – only freshly updated, and with a hint of porchiness.
Photos by Katie Hutchison
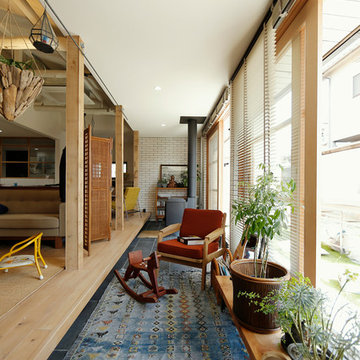
Photo by Shinichiro Uchida
Réalisation d'une salle à manger vintage avec un mur blanc, parquet clair et un poêle à bois.
Réalisation d'une salle à manger vintage avec un mur blanc, parquet clair et un poêle à bois.

Alex James
Idées déco pour une petite salle à manger classique avec un sol en bois brun, un poêle à bois, un manteau de cheminée en pierre et un mur gris.
Idées déco pour une petite salle à manger classique avec un sol en bois brun, un poêle à bois, un manteau de cheminée en pierre et un mur gris.
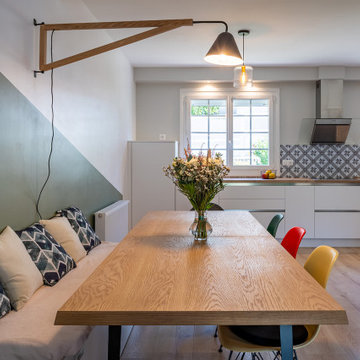
Mes clients désiraient une circulation plus fluide pour leur pièce à vivre et une ambiance plus chaleureuse et moderne.
Après une étude de faisabilité, nous avons décidé d'ouvrir une partie du mur porteur afin de créer un bloc central recevenant d'un côté les éléments techniques de la cuisine et de l'autre le poêle rotatif pour le salon. Dès l'entrée, nous avons alors une vue sur le grand salon.
La cuisine a été totalement retravaillée, un grand plan de travail et de nombreux rangements, idéal pour cette grande famille.
Côté salle à manger, nous avons joué avec du color zonning, technique de peinture permettant de créer un espace visuellement. Une grande table esprit industriel, un banc et des chaises colorées pour un espace dynamique et chaleureux.
Pour leur salon, mes clients voulaient davantage de rangement et des lignes modernes, j'ai alors dessiné un meuble sur mesure aux multiples rangements et servant de meuble TV. Un canapé en cuir marron et diverses assises modulables viennent délimiter cet espace chaleureux et conviviale.
L'ensemble du sol a été changé pour un modèle en startifié chêne raboté pour apporter de la chaleur à la pièce à vivre.
Le mobilier et la décoration s'articulent autour d'un camaïeu de verts et de teintes chaudes pour une ambiance chaleureuse, moderne et dynamique.

A spacious, light-filled dining area; created as part of a 2-storey Farm House extension for our Wiltshire clients.
Exemple d'une grande salle à manger ouverte sur le salon chic avec un mur blanc, un sol en carrelage de céramique, un poêle à bois, un manteau de cheminée en pierre et un sol gris.
Exemple d'une grande salle à manger ouverte sur le salon chic avec un mur blanc, un sol en carrelage de céramique, un poêle à bois, un manteau de cheminée en pierre et un sol gris.

Dining Chairs by Coastal Living Sorrento
Styling by Rhiannon Orr & Mel Hasic
Dining Chairs by Coastal Living Sorrento
Styling by Rhiannon Orr & Mel Hasic
Laminex Doors & Drawers in "Super White"
Display Shelves in Laminex "American Walnut Veneer Random cut Mismatched
Benchtop - Caesarstone Staturio Maximus'
Splashback - Urban Edge - "Brique" in Green
Floor Tiles - Urban Edge - Xtreme Concrete
Steel Truss - Dulux 'Domino'
Flooring - sanded + stain clear matt Tasmanian Oak

Aménagement d'une salle à manger ouverte sur la cuisine contemporaine avec un mur blanc, parquet clair, un poêle à bois et un sol beige.
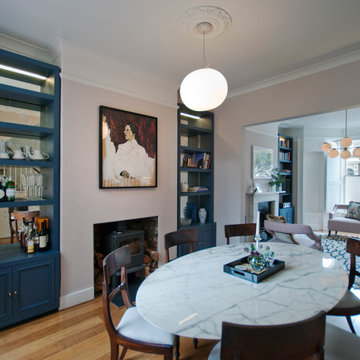
We were thrilled to be asked to look at refreshing the interiors of this family home including the conversion of an underused bedroom into a more practical shower and dressing room.
With our clients stunning art providing the colour palette for the ground floor we stripped out the existing alcoves in the reception and dining room, to install bespoke ink blue joinery with antique mirrored glass and hemp back panels to define each space. Stony plaster pink walls throughout kept a soft balance with the furnishings.
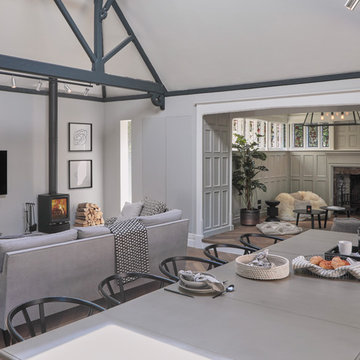
Cette image montre une salle à manger ouverte sur le salon traditionnelle avec un mur gris, parquet clair, un sol marron et un poêle à bois.
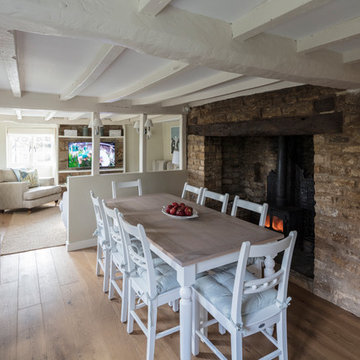
Aménagement d'une petite salle à manger campagne avec un mur beige, un sol en bois brun, un poêle à bois et un sol beige.
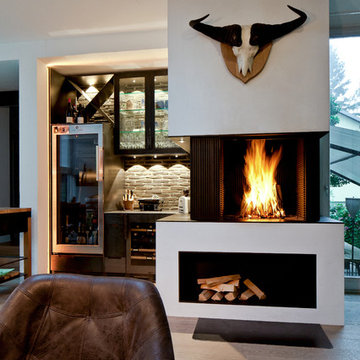
Idée de décoration pour une très grande salle à manger ouverte sur le salon chalet avec un mur blanc, un sol en bois brun, un poêle à bois, un sol marron et un manteau de cheminée en plâtre.
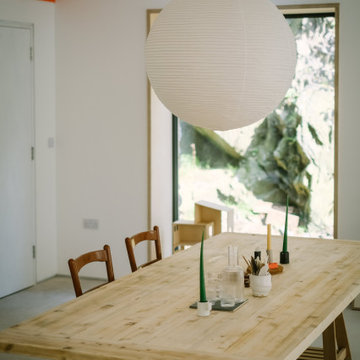
Dining table made from joist offcuts. Picture window looking onto slate cliff face. Low hung pendant light. Colourful beams to add a colour pop.
Aménagement d'une salle à manger ouverte sur le salon contemporaine de taille moyenne avec un mur multicolore, sol en béton ciré, un poêle à bois, un manteau de cheminée en métal, un sol gris, poutres apparentes et éclairage.
Aménagement d'une salle à manger ouverte sur le salon contemporaine de taille moyenne avec un mur multicolore, sol en béton ciré, un poêle à bois, un manteau de cheminée en métal, un sol gris, poutres apparentes et éclairage.
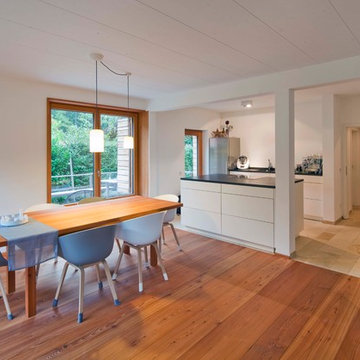
Foto: Michael Voit, Nussdorf
Cette image montre une salle à manger ouverte sur le salon nordique de taille moyenne avec un mur blanc, un sol en bois brun, un poêle à bois, un manteau de cheminée en plâtre et un sol marron.
Cette image montre une salle à manger ouverte sur le salon nordique de taille moyenne avec un mur blanc, un sol en bois brun, un poêle à bois, un manteau de cheminée en plâtre et un sol marron.
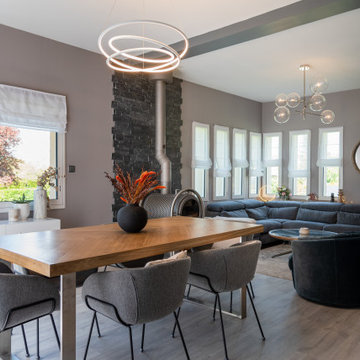
Aménagement et décoration pièce de vie dans un style scandinave chic
Partir d'une pièce vide et imaginer les espaces, meubler et décorer pour rendre cette maison accueillante et chaleureuse pour la vie de famille
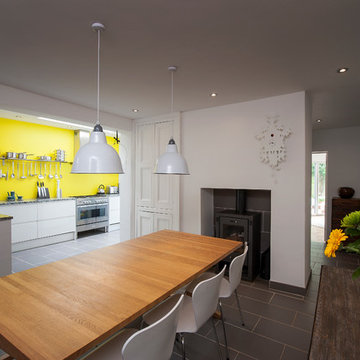
emphasis photography
Réalisation d'une salle à manger ouverte sur la cuisine design avec un sol en carrelage de céramique, un manteau de cheminée en carrelage, un mur blanc, un poêle à bois et un sol gris.
Réalisation d'une salle à manger ouverte sur la cuisine design avec un sol en carrelage de céramique, un manteau de cheminée en carrelage, un mur blanc, un poêle à bois et un sol gris.
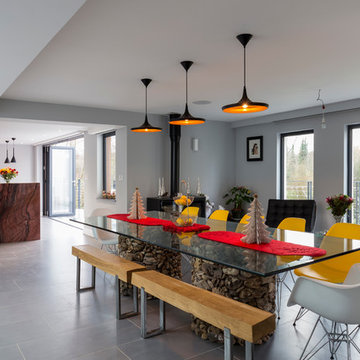
Chris Snook
Exemple d'une salle à manger ouverte sur la cuisine tendance avec un mur gris et un poêle à bois.
Exemple d'une salle à manger ouverte sur la cuisine tendance avec un mur gris et un poêle à bois.
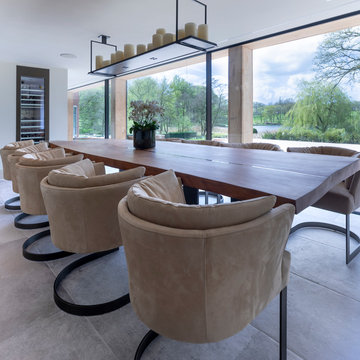
The Stunning Dining Room of this Llama Group Lake View House project. With a stunning 48,000 year old certified wood and resin table which is part of the Janey Butler Interiors collections. Stunning leather and bronze dining chairs. Bronze B3 Bulthaup wine fridge and hidden bar area with ice drawers and fridges. All alongside the 16 metres of Crestron automated Sky-Frame which over looks the amazing lake and grounds beyond. All furniture seen is from the Design Studio at Janey Butler Interiors.
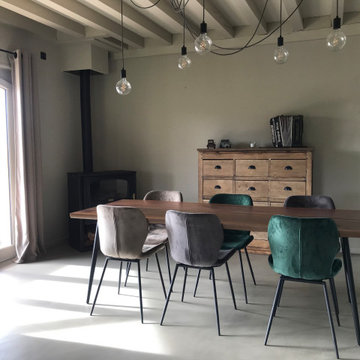
Cette image montre une salle à manger ouverte sur le salon traditionnelle de taille moyenne avec un mur beige, sol en béton ciré, un poêle à bois, un sol beige et poutres apparentes.
Idées déco de salles à manger grises avec un poêle à bois
1