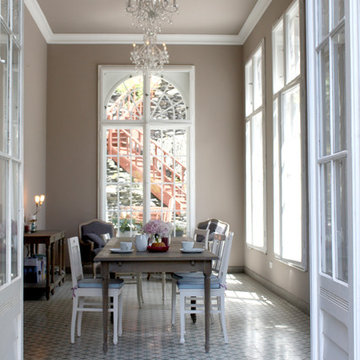Idées déco de salles à manger grises avec un sol en carrelage de porcelaine
Trier par :
Budget
Trier par:Populaires du jour
61 - 80 sur 1 168 photos
1 sur 3
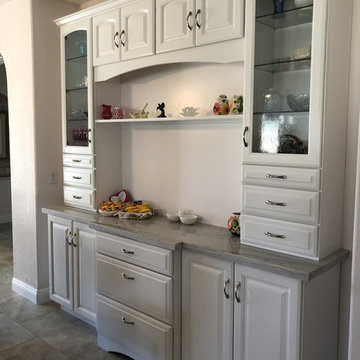
Inspiration pour une salle à manger ouverte sur le salon design de taille moyenne avec un sol en carrelage de porcelaine, un sol beige, un mur blanc et aucune cheminée.
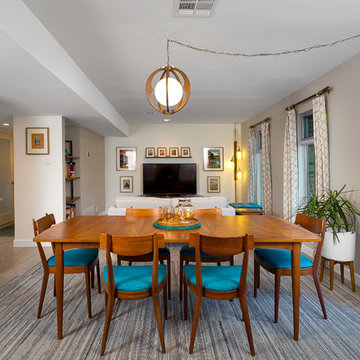
original dining room was cut off from kitchen by a non load bearing wall that was removed to open up the space into one large great room adjacent to the kitchen and connected with a built-in bar that matches the finishes used in the kitchen
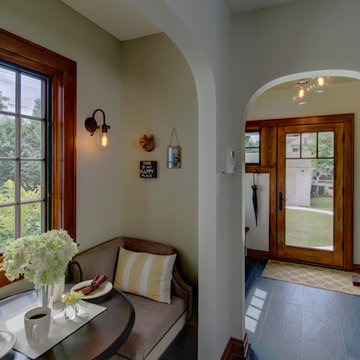
"A Kitchen for Architects" by Jamee Parish Architects, LLC. This project is within an old 1928 home. The kitchen was expanded and a small addition was added to provide a mudroom and powder room. It was important the the existing character in this home be complimented and mimicked in the new spaces.
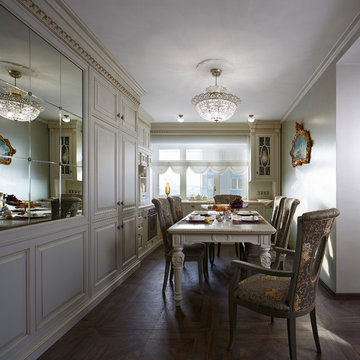
Дизайнер, автор проекта – Ирина Чертихина;
Студия текстильного дизайна «Бархатный сезон»;
Фото – Роберт Поморцев, Михаил Поморцев | Pro.Foto
Idée de décoration pour une salle à manger ouverte sur la cuisine tradition de taille moyenne avec un sol en carrelage de porcelaine et un mur gris.
Idée de décoration pour une salle à manger ouverte sur la cuisine tradition de taille moyenne avec un sol en carrelage de porcelaine et un mur gris.
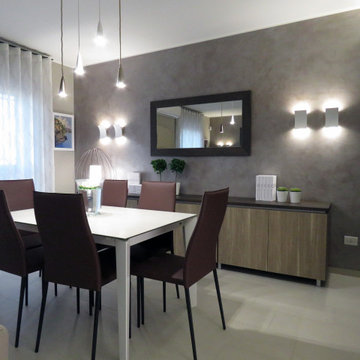
Tavolo da pranzo che può contenere 6 persone fisse, in più è allungabile fino a 3 metri. I committenti infatti amano invitare a cena e a pranzo parenti e amici ed avevano la necessità di poter ospitarli. Prima della ristrutturazione invece disponevano di spazi poco funzionali e non disponevano di un tavolo così grande.
La madia è stata progettata su misura e realizzata in legno con un top in gres (effetto corten). E' lunga 3,50 metri e permette alla proprietaria di conservare tutti i servizi a disposizione, che fino a prima della ristrutturazione non utilizzava e teneva negli scatoloni in garage per mancanza di spazio.
Parete dietro la madia valorizzata da un colore più scuro, posato con lo spalter. A completare la parete due coppe di appliques a biemissione ed uno specchio realizzato con cornice in gres della stessa finitura del top della madia.
La tenda ad onde completa lo scenario, armonizzando l'intero ambiente.
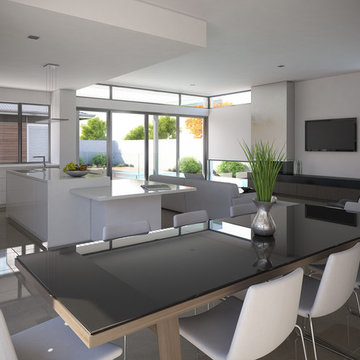
This contemporary resort style home was designed for a very active family wanting all the modern luxuries. With perfectly designed spaces and ample room to accommodate large gatherings of family and friends, this home is perfect for entertaining.
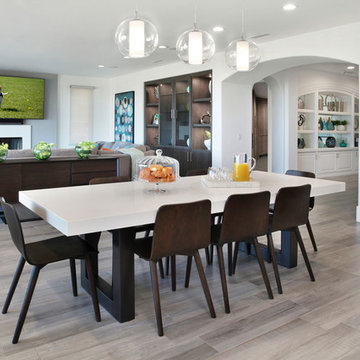
This great room serves as a spacious gathering place for a young, active family. The room has several custom-designed features, including the built-in display cabinet and one-of-a-kind white quartz dining table.
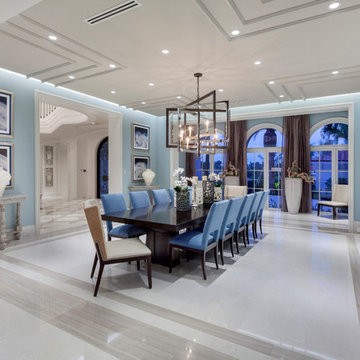
Ed Butera
Réalisation d'une grande salle à manger design avec un mur bleu et un sol en carrelage de porcelaine.
Réalisation d'une grande salle à manger design avec un mur bleu et un sol en carrelage de porcelaine.
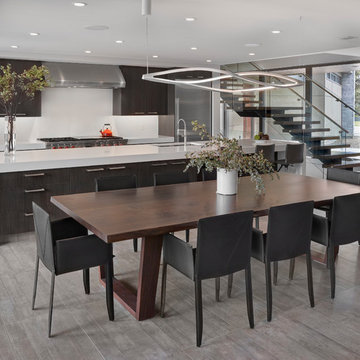
Idée de décoration pour une grande salle à manger ouverte sur le salon design avec un sol gris, un mur blanc, un sol en carrelage de porcelaine et aucune cheminée.
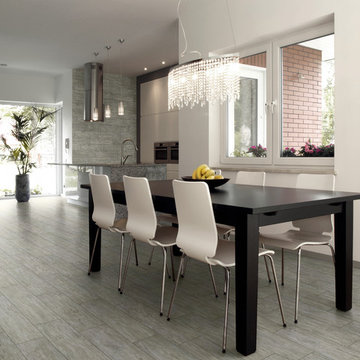
Canopy Gray Wood Plank Porcelain Tile | This 6in. x 24in. Canopy Gray Wood Plank Porcelain Tile has a matte finish.
This tile has inkjet print quality, which produces a high definition image that thoroughly covers the tile and results in a natural, authentic look.
PEI measures a tile's durability and ability to withstand foot traffic, on a scale of 1-5. This tile, rated at 4 PEI, can withstand moderate to heavy traffic and is suitable for all residential and medium commercial floor and wall applications.
This porcelain tile is made in the USA. Known for high quality design and efficient production, tiles made in the USA are excellent options for any floor or wall.
Add a stylish touch to any room with porcelain flooring. It is ideal for its beauty and versatility and can also be used in any room in your house. With proper installation, porcelain tiles can last for years with very little maintenance. Porcelain is an excellent choice to decorate walls, as well.
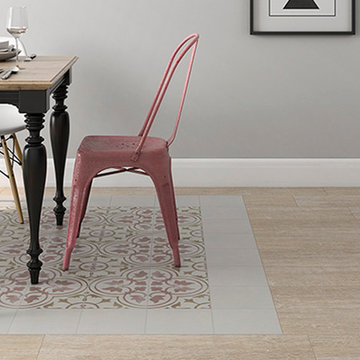
Art COROT Encaustic Look porcelain tile is inspired by European and Moroccan geometric patterns. The organic shapes with contemporary colors are sophisticated and simple. Art takes its name after popular impressionist artists to inspire the designer in you. Available in 9"x9". VIEW ALL DESIGNS.
Made in Spain
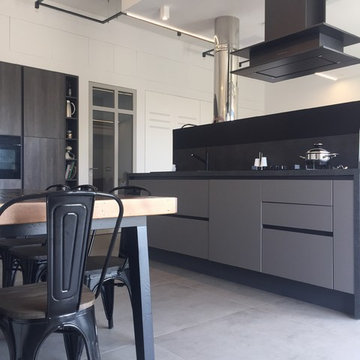
Ci sono luoghi che ti emozionano più di altri, e questo è quello che succede quando si varca la soglia di questo giovane appartamento alle pendici del Vesuvio, tra vigneti e piennoli. La giovane coppia di committenti ci ha chiesto di inseguirli in questo sogno fatto di creatività e modernità, dove il legno e il ferro si mescolano alle esigenze di arredi contemporanei completandoli insieme a materiali di Riuso. La zona giorno si caratterizza per lo slancio verticale del tetto a falda e della parete in mattoni a vista la cui continuità è interrotta, in alto, dalla profondità di una nicchia in legno ispezionabile per gli impianti. La zona conversazione è arredata con il divano CALIA– rivestito in tessuto che va dal senape all'antracite – al quale è accostato un pouf in pied poule. Affiancata da una base portatv, e zona cinema con video proiettore. La parete ingresso in legno laccata su disegno nasconde cappottiera e ripiani. Completa la zona giorno divisa da un blocco centrale con camino tradizionale in legno, la Cucina "Stosa" colore Nero e finiture pietra lavica. La zona notte a cui si accede da una porta in vetro su disegno, è composta da n.3 camere da letto, due locali wc e una zona lavanderia. La camera matrimoniale ingloba una cabina armadio con porte in osb scorrevoli da cui si accede al bagno in camera con lavabo di recupero e mattoni rossi. il bagno a servizio degli ospiti ha una vasca teuco trapezioidale incassata in una struttura in rovere tinto, I lavabi in pietra lavica si sposano ai rivestimenti in pietra naturale. Il tavolo presente nella zona giorna di notevoli dimensioni è stato ricavato da un vecchio portone in castagno di inizio secolo, mentre l'illuminazione in Parte di Vesoi ( lampade lanterne cucina e bagno vasca) mentre la serpentine che incornicia la zona loft è realizzata artigianalmente su disegno. L'atmosfera che si respira in questa casa è solare e vivace come i padroni di casa e come il piccolo Danilo che da poco ha completato questa bellissima famiglia. studio e progettazione 2D'A labdesign
Ph: 2D'A labdesign
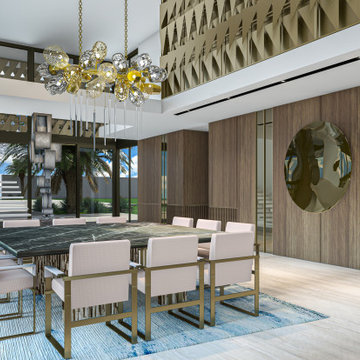
Custom furniture, lighting, and artwork from the showroom of Interiors by Steven G. Showroom not open to the public.
Idées déco pour une grande salle à manger contemporaine en bois avec un sol en carrelage de porcelaine.
Idées déco pour une grande salle à manger contemporaine en bois avec un sol en carrelage de porcelaine.
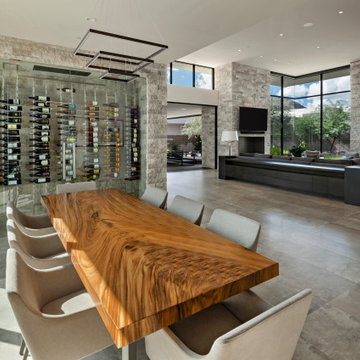
Modern Retreat is one of a four home collection located in Paradise Valley, Arizona. The site, formerly home to the abandoned Kachina Elementary School, offered remarkable views of Camelback Mountain. Nestled into an acre-sized, pie shaped cul-de-sac, the site’s unique challenges came in the form of lot geometry, western primary views, and limited southern exposure. While the lot’s shape had a heavy influence on the home organization, the western views and the need for western solar protection created the general massing hierarchy.
The undulating split-faced travertine stone walls both protect and give a vivid textural display and seamlessly pass from exterior to interior. The tone-on-tone exterior material palate was married with an effective amount of contrast internally. This created a very dynamic exchange between objects in space and the juxtaposition to the more simple and elegant architecture.
Maximizing the 5,652 sq ft, a seamless connection of interior and exterior spaces through pocketing glass doors extends public spaces to the outdoors and highlights the fantastic Camelback Mountain views.
Project Details // Modern Retreat
Architecture: Drewett Works
Builder/Developer: Bedbrock Developers, LLC
Interior Design: Ownby Design
Photographer: Thompson Photographic
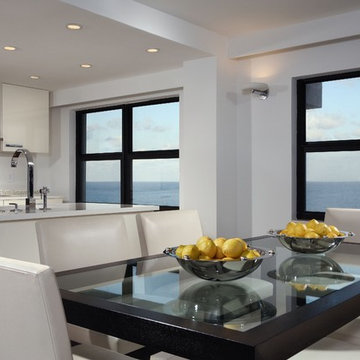
Idées déco pour une salle à manger ouverte sur le salon contemporaine de taille moyenne avec un mur blanc, un sol en carrelage de porcelaine, aucune cheminée et un sol blanc.
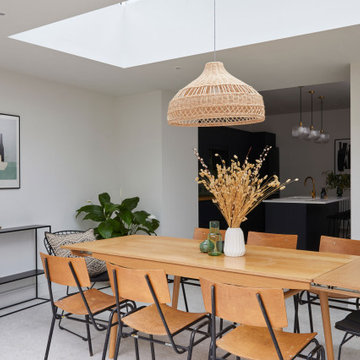
A grade II listed Georgian property in Pembrokeshire with a contemporary and colourful interior.
Idée de décoration pour une salle à manger ouverte sur la cuisine de taille moyenne avec un mur blanc, un sol en carrelage de porcelaine, un sol blanc et éclairage.
Idée de décoration pour une salle à manger ouverte sur la cuisine de taille moyenne avec un mur blanc, un sol en carrelage de porcelaine, un sol blanc et éclairage.
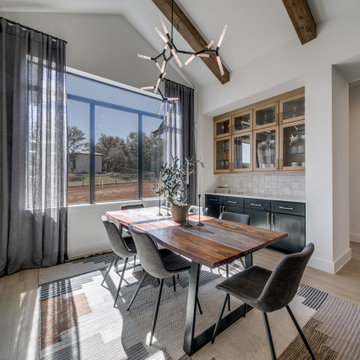
Cette photo montre une salle à manger rétro avec un mur blanc et un sol en carrelage de porcelaine.
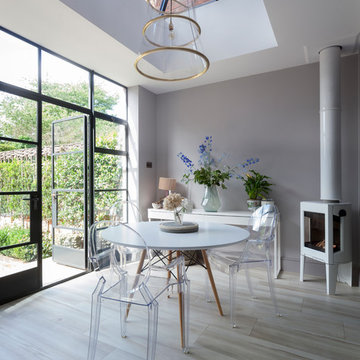
Andy Marshall
Idée de décoration pour une salle à manger ouverte sur le salon urbaine avec un mur gris, un sol en carrelage de porcelaine, un poêle à bois et un sol beige.
Idée de décoration pour une salle à manger ouverte sur le salon urbaine avec un mur gris, un sol en carrelage de porcelaine, un poêle à bois et un sol beige.
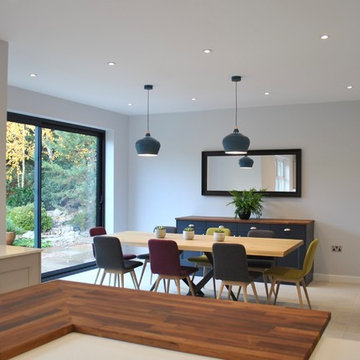
Our client asked us to redesign their kitchen and dining area to make it a more modern space which had a nice flow. Due to the original shape of the room, it felt disjointed. We created a utility room in the garage which allowed us to knock through and take the existing utility room into the new kitchen. We then added a modern shaker kitchen with an accent island. We took the accent units into the dining room to create a lovely sideboard to tie the two areas together. We added a beautiful wooden dining table and chairs in a combination of vibrant colours. We added pendant lights over the dining table. We also added anthracite sliding doors to really open up the space and give it a contemporary aesthetic. The client loves it and so do we!
Idées déco de salles à manger grises avec un sol en carrelage de porcelaine
4
