Idées déco de salles à manger grises avec un sol multicolore
Trier par :
Budget
Trier par:Populaires du jour
41 - 60 sur 209 photos
1 sur 3
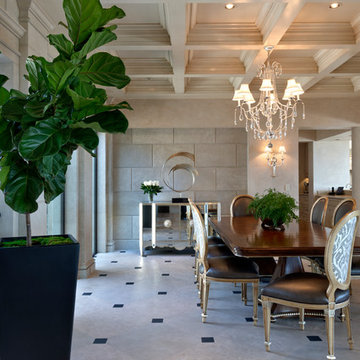
Aménagement d'une salle à manger ouverte sur le salon classique avec un mur beige et un sol multicolore.
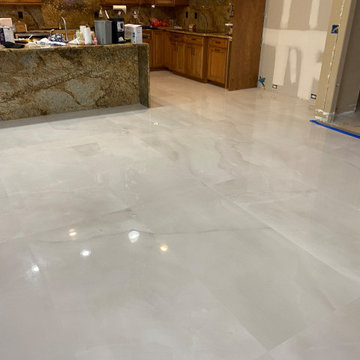
Very Large format tile
Idées déco pour une très grande salle à manger ouverte sur la cuisine moderne avec un mur beige, un sol en carrelage de céramique et un sol multicolore.
Idées déco pour une très grande salle à manger ouverte sur la cuisine moderne avec un mur beige, un sol en carrelage de céramique et un sol multicolore.
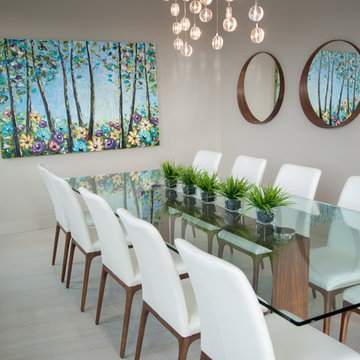
Aménagement d'une grande salle à manger contemporaine fermée avec un mur beige, un sol en carrelage de porcelaine et un sol multicolore.
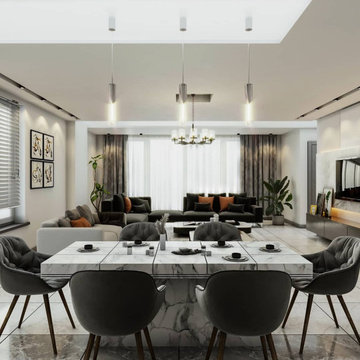
Extensive or compact, no details will be neglected
Cette image montre une salle à manger ouverte sur la cuisine avec un mur blanc, un sol en carrelage de céramique, un sol multicolore et du papier peint.
Cette image montre une salle à manger ouverte sur la cuisine avec un mur blanc, un sol en carrelage de céramique, un sol multicolore et du papier peint.
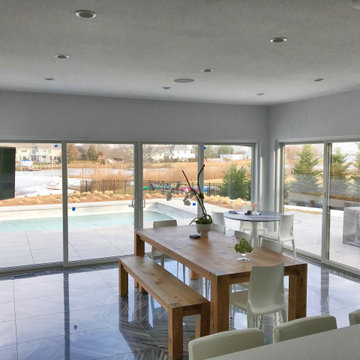
This dining room off of the kitchen island has an almost panoramic view to the patio, pool, and river with a view through its multiple large glass doors on two walls. The stunning black & white Kauri tile floors add interest. The simplicity of the space & the simple rectangular wood table with wood bench and white chairs are the perfect backdrop to allow people to take in the beautiful view.
From the small round table in the corner, people can almost feel as though they are outside with the wide view.
If the doors are open this is truly indoor outdoor living.
From the kitchen or dining room the wall mounted television on a swing-arm is easily seen by all.
This modern transformation from an outdated home in Rumson, NJ came about by the vision of jersey shore architect, Brendan McHugh, & the work of Lead Dog Construction. This involved an addition and major renovation of this waterfront home.
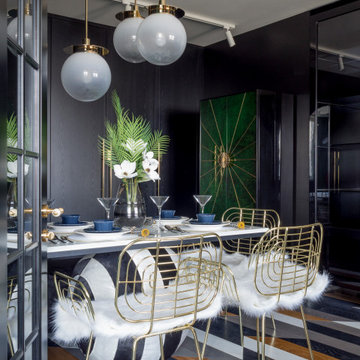
Exemple d'une petite salle à manger ouverte sur le salon tendance avec un mur multicolore, un sol en bois brun, aucune cheminée et un sol multicolore.
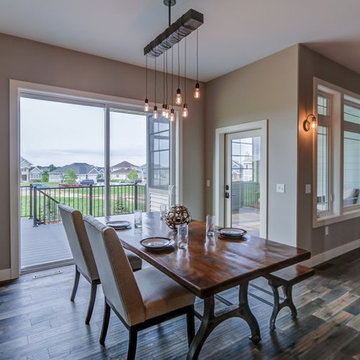
Tracy T. Photography
Réalisation d'une salle à manger ouverte sur le salon design de taille moyenne avec un mur beige, parquet foncé et un sol multicolore.
Réalisation d'une salle à manger ouverte sur le salon design de taille moyenne avec un mur beige, parquet foncé et un sol multicolore.
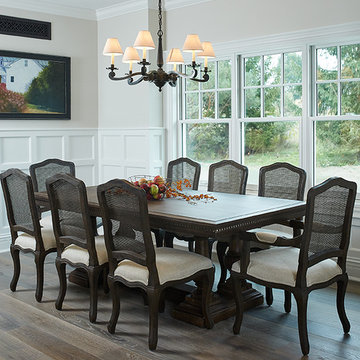
Cette image montre une salle à manger ouverte sur la cuisine traditionnelle avec boiseries, un mur gris, un sol en vinyl et un sol multicolore.
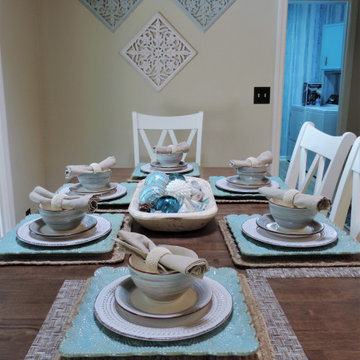
This coastal inspired kitchen with attached breakfast nook area was transformed with new flooring, wall color, cabinets color, tile backsplash, custom window treatment & custom table and chairs.
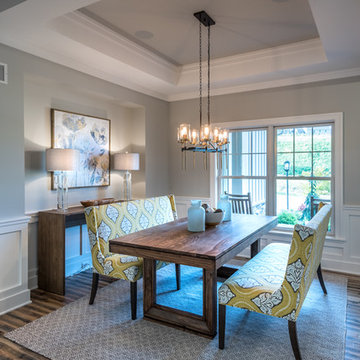
Alan Wycheck Photography
Cette image montre une salle à manger ouverte sur le salon craftsman de taille moyenne avec un mur gris, un sol en bois brun et un sol multicolore.
Cette image montre une salle à manger ouverte sur le salon craftsman de taille moyenne avec un mur gris, un sol en bois brun et un sol multicolore.
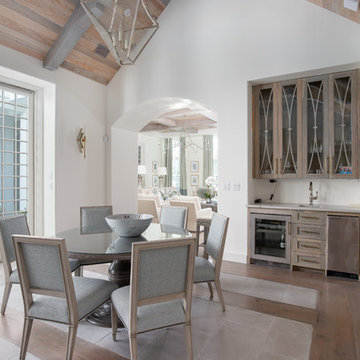
Inspiration pour une salle à manger marine avec un mur blanc, aucune cheminée et un sol multicolore.
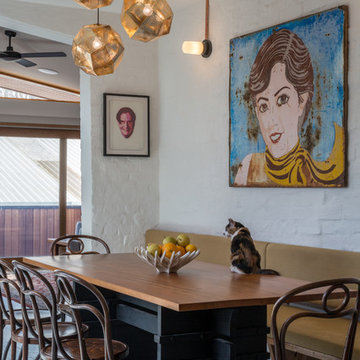
Photo by Steven Vidovic
Exemple d'une salle à manger industrielle avec un mur blanc et un sol multicolore.
Exemple d'une salle à manger industrielle avec un mur blanc et un sol multicolore.
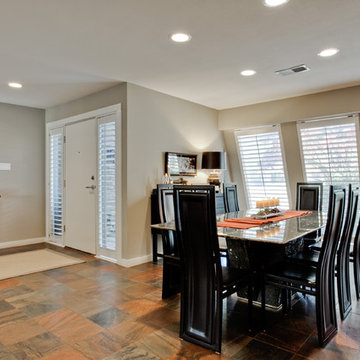
Soft contemporary home with an open floor plan for a blended family. Front entry opens into the living and dining areas. Photo by shoot2sell.
Idées déco pour une grande salle à manger ouverte sur le salon classique avec un mur beige, un sol en carrelage de céramique, aucune cheminée et un sol multicolore.
Idées déco pour une grande salle à manger ouverte sur le salon classique avec un mur beige, un sol en carrelage de céramique, aucune cheminée et un sol multicolore.
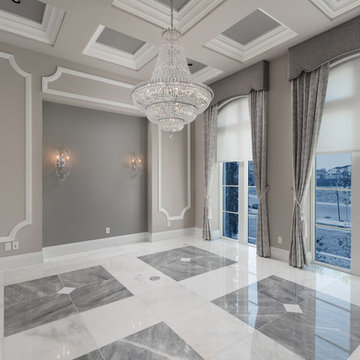
Beautiful coffered ceiling in grey formal dining room.
Idée de décoration pour une très grande salle à manger minimaliste fermée avec un mur beige, un sol en marbre, une cheminée standard, un manteau de cheminée en pierre et un sol multicolore.
Idée de décoration pour une très grande salle à manger minimaliste fermée avec un mur beige, un sol en marbre, une cheminée standard, un manteau de cheminée en pierre et un sol multicolore.
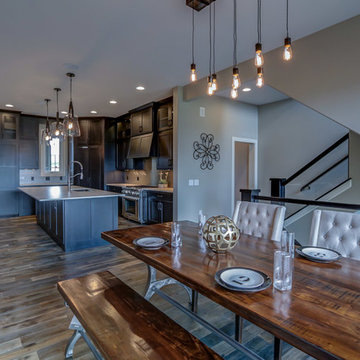
Tracy T. Photography
Idées déco pour une salle à manger ouverte sur le salon contemporaine de taille moyenne avec un mur beige, parquet foncé et un sol multicolore.
Idées déco pour une salle à manger ouverte sur le salon contemporaine de taille moyenne avec un mur beige, parquet foncé et un sol multicolore.
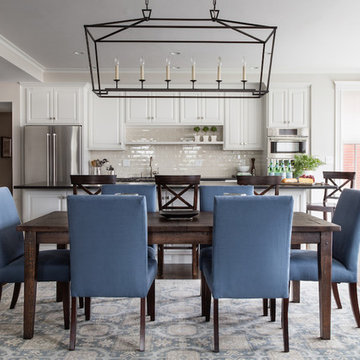
This partial renovation including modifications to the existing kitchen, all new appliances, custom countertops, backsplash, addition of a gas fireplace and mantel design, all new plumbing fixtures, redesign of master en-suite including the master bathroom, the addition of a walk in master closet and additional storage in every opportunity possible that every city dwelling can never have enough of … it also including the refurbishment of the hardwood floors, paint and crown moulding throughout and custom window treatments with new recessed and decorative lighting.
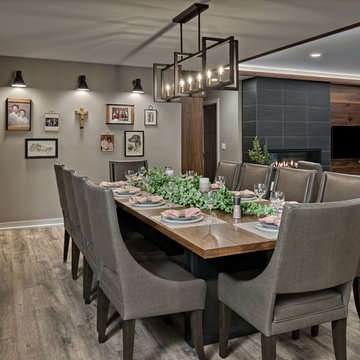
Mark Ehlen Creative
The marriage of midcentury modern design and contemporary transitional styling resulted in a warm modern space. A custom white oak 3.5x10' dining table with custom-made steel black patina legs anchors the large dining room and seats plenty.
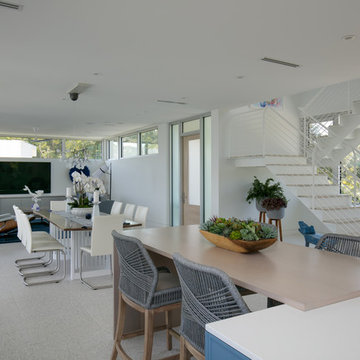
BeachHaus is built on a previously developed site on Siesta Key. It sits directly on the bay but has Gulf views from the upper floor and roof deck.
The client loved the old Florida cracker beach houses that are harder and harder to find these days. They loved the exposed roof joists, ship lap ceilings, light colored surfaces and inviting and durable materials.
Given the risk of hurricanes, building those homes in these areas is not only disingenuous it is impossible. Instead, we focused on building the new era of beach houses; fully elevated to comfy with FEMA requirements, exposed concrete beams, long eaves to shade windows, coralina stone cladding, ship lap ceilings, and white oak and terrazzo flooring.
The home is Net Zero Energy with a HERS index of -25 making it one of the most energy efficient homes in the US. It is also certified NGBS Emerald.
Photos by Ryan Gamma Photography
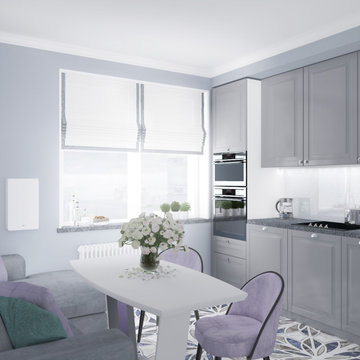
Inspiration pour une salle à manger ouverte sur la cuisine de taille moyenne avec un mur gris, un sol en carrelage de céramique, aucune cheminée, un sol multicolore, différents designs de plafond et du papier peint.
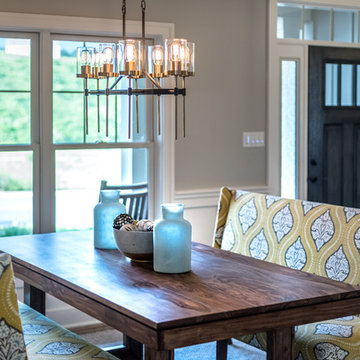
Alan Wycheck Photography
Cette image montre une salle à manger ouverte sur le salon craftsman de taille moyenne avec un mur gris, un sol en bois brun et un sol multicolore.
Cette image montre une salle à manger ouverte sur le salon craftsman de taille moyenne avec un mur gris, un sol en bois brun et un sol multicolore.
Idées déco de salles à manger grises avec un sol multicolore
3