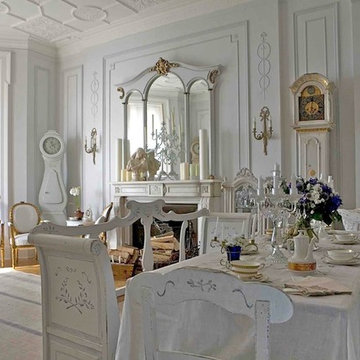Idées déco de salles à manger grises avec une cheminée standard
Trier par :
Budget
Trier par:Populaires du jour
21 - 40 sur 1 459 photos
1 sur 3

Photo: Rachel Loewen © 2019 Houzz
Exemple d'une salle à manger exotique avec un mur vert, parquet clair et une cheminée standard.
Exemple d'une salle à manger exotique avec un mur vert, parquet clair et une cheminée standard.

Exemple d'une salle à manger éclectique fermée avec un mur bleu, une cheminée standard et un manteau de cheminée en carrelage.
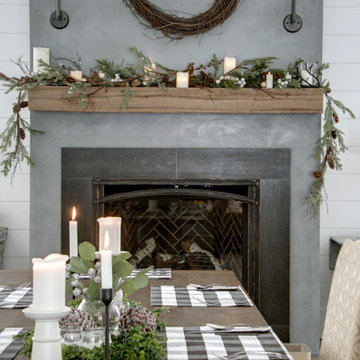
designer Lyne Brunet
Cette image montre une grande salle à manger avec un mur blanc, une cheminée standard, un manteau de cheminée en béton et du lambris de bois.
Cette image montre une grande salle à manger avec un mur blanc, une cheminée standard, un manteau de cheminée en béton et du lambris de bois.
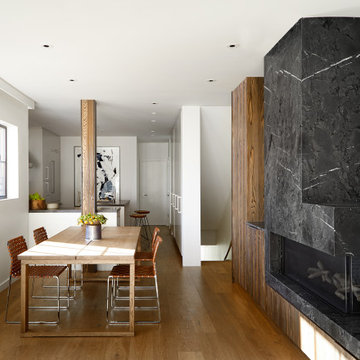
Réalisation d'une salle à manger ouverte sur le salon urbaine avec un mur blanc, un sol en bois brun, une cheminée standard, un manteau de cheminée en pierre et un sol marron.
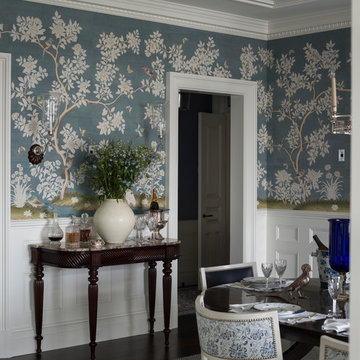
This Dining Room continues the coastal aesthetic of the home with paneled walls and a projecting rectangular bay with access to the outdoor entertainment spaces beyond.

Intimate family dining area with the warmth of a fireplace.
Idées déco pour une salle à manger de taille moyenne avec une banquette d'angle, un mur beige, un sol en carrelage de céramique, une cheminée standard, un manteau de cheminée en brique, un sol multicolore et un mur en parement de brique.
Idées déco pour une salle à manger de taille moyenne avec une banquette d'angle, un mur beige, un sol en carrelage de céramique, une cheminée standard, un manteau de cheminée en brique, un sol multicolore et un mur en parement de brique.

The finished living room at our Kensington apartment renovation. My client wanted a furnishing make-over, so there was no building work required in this stage of the project.
We split the area into the Living room and Dining Room - we will post more images over the coming days..
We wanted to add a splash of colour to liven the space and we did this though accessories, cushions, artwork and the dining chairs. The space works really well and and we changed the bland original living room into a room full of energy and character..
The start of the process was to create floor plans, produce a CAD layout and specify all the furnishing. We designed two bespoke bookcases and created a large window seat hiding the radiators. We also installed a new fireplace which became a focal point at the far end of the room..
I hope you like the photos. We love getting comments from you, so please let me know your thoughts. I would like to say a special thank you to my client, who has been a pleasure to work with and has allowed me to photograph his apartment. We are looking forward to the next phase of this project, which involves extending the property and updating the bathrooms.
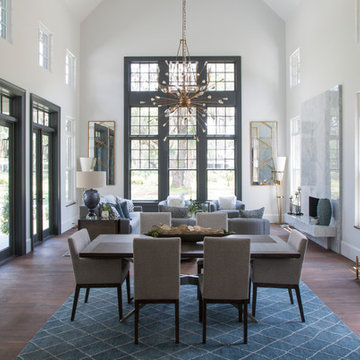
The great room, with 23 foot ceilings, flows just off the kitchen. The combination of nine operable windows + transoms create this "wall of windows" that allows natural light to flood the great room, while also giving stunning outside views of the lagoon, bridge and village. It serves as a dramatic focal point for the entire living space.
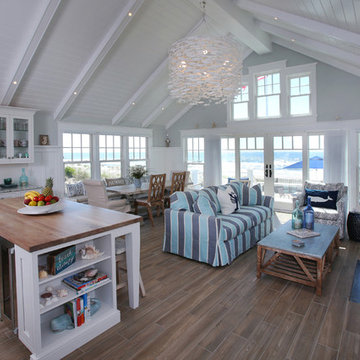
Inspiration pour une salle à manger ouverte sur le salon marine avec un mur blanc, un sol en bois brun, une cheminée standard, un manteau de cheminée en pierre et un sol marron.

• Craftsman-style dining area
• Furnishings + decorative accessory styling
• Pedestal dining table base - Herman Miller Eames base w/custom top
• Vintage wood framed dining chairs re-upholstered
• Oversized floor lamp - Artemide
• Burlap wall treatment
• Leather Ottoman - Herman Miller Eames
• Fireplace with vintage tile + wood mantel
• Wood ceiling beams
• Modern art

Beautiful Spanish tile details are present in almost
every room of the home creating a unifying theme
and warm atmosphere. Wood beamed ceilings
converge between the living room, dining room,
and kitchen to create an open great room. Arched
windows and large sliding doors frame the amazing
views of the ocean.
Architect: Beving Architecture
Photographs: Jim Bartsch Photographer
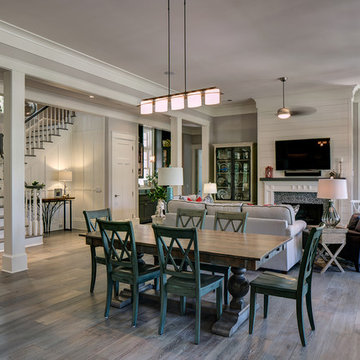
Krisztian Lonyai Photographer
Idées déco pour une salle à manger ouverte sur le salon bord de mer de taille moyenne avec un mur blanc, une cheminée standard et un manteau de cheminée en pierre.
Idées déco pour une salle à manger ouverte sur le salon bord de mer de taille moyenne avec un mur blanc, une cheminée standard et un manteau de cheminée en pierre.

Custom lake living at its finest, this Michigan property celebrates family living with contemporary spaces that embrace entertaining, sophistication, and fine living. The property embraces its location, nestled amongst the woods, and looks out towards an expansive lake.

Ship Lap Ceiling, Exposed beams Minwax Ebony. Walls Benjamin Moore Alabaster
Exemple d'une salle à manger ouverte sur le salon nature de taille moyenne avec un mur blanc, un sol en bois brun, une cheminée standard, un manteau de cheminée en bois, un sol marron, un plafond voûté et du lambris de bois.
Exemple d'une salle à manger ouverte sur le salon nature de taille moyenne avec un mur blanc, un sol en bois brun, une cheminée standard, un manteau de cheminée en bois, un sol marron, un plafond voûté et du lambris de bois.

Aménagement d'une salle à manger ouverte sur le salon moderne de taille moyenne avec un mur blanc, parquet foncé, une cheminée standard, un manteau de cheminée en pierre, un sol marron et du papier peint.
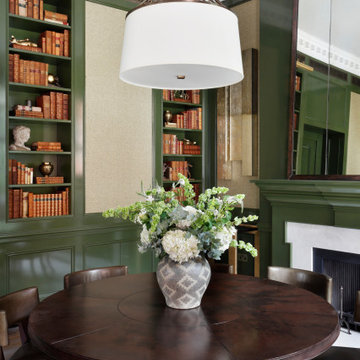
Cette image montre une salle à manger ouverte sur le salon traditionnelle de taille moyenne avec un mur vert, une cheminée standard et un manteau de cheminée en carrelage.

Aménagement d'une grande salle à manger ouverte sur la cuisine campagne avec un mur gris, un sol en calcaire, une cheminée standard et un manteau de cheminée en pierre.
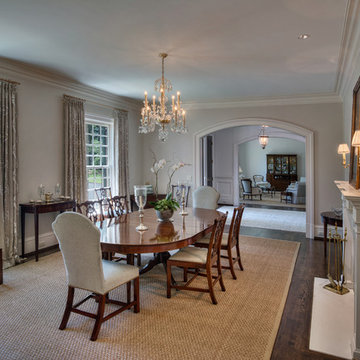
formal, traditional dining room, arched openings
Inspiration pour une grande salle à manger traditionnelle fermée avec un mur beige, parquet foncé, une cheminée standard et un manteau de cheminée en pierre.
Inspiration pour une grande salle à manger traditionnelle fermée avec un mur beige, parquet foncé, une cheminée standard et un manteau de cheminée en pierre.

emr photography www.emrphotography.com
Réalisation d'une salle à manger design avec un mur blanc, parquet foncé, une cheminée standard et un manteau de cheminée en pierre.
Réalisation d'une salle à manger design avec un mur blanc, parquet foncé, une cheminée standard et un manteau de cheminée en pierre.
Idées déco de salles à manger grises avec une cheminée standard
2
