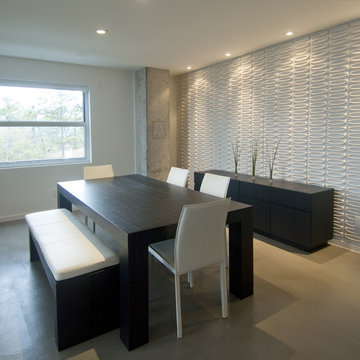Idées déco de salles à manger grises
Trier par :
Budget
Trier par:Populaires du jour
1 - 20 sur 200 photos
1 sur 3
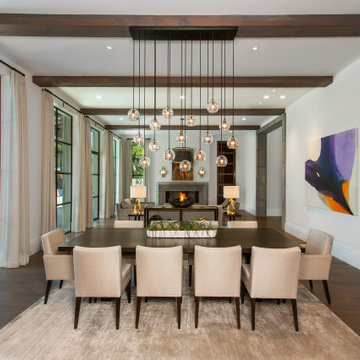
Cette photo montre une salle à manger ouverte sur le salon chic avec un mur blanc, parquet foncé et un sol marron.
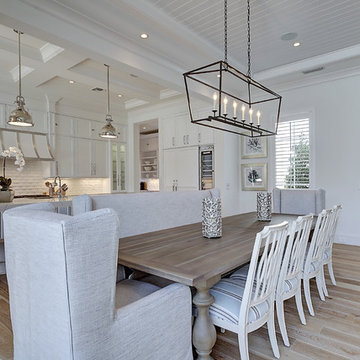
Idée de décoration pour une grande salle à manger ouverte sur la cuisine tradition avec un mur blanc, parquet clair, aucune cheminée et un sol marron.
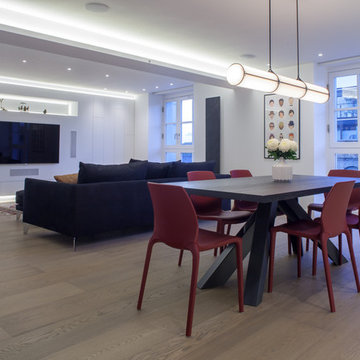
Steve Davies
Idées déco pour une salle à manger contemporaine avec un mur blanc et parquet clair.
Idées déco pour une salle à manger contemporaine avec un mur blanc et parquet clair.
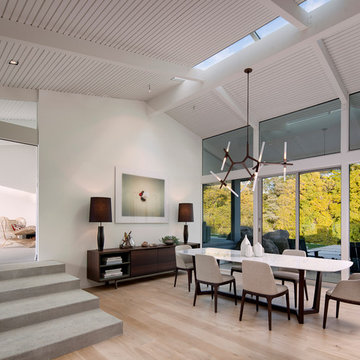
Inspired by DesignARC's Greenworth House, the owners of this 1960's single-story ranch house desired a fresh take on their out-dated, well-worn Montecito residence. Hailing from Toronto Canada, the couple is at ease in urban, loft-like spaces and looked to create a pared-down dwelling that could become their home.
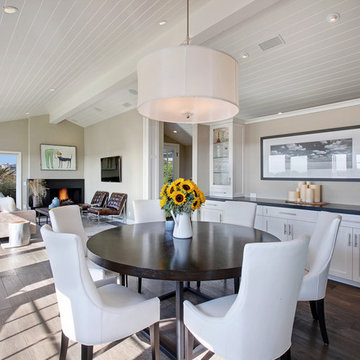
A modern and transitional beach cottage, filled with light and smiles. Perfect for easy family living, California style. Architecture by Anders Lasater Architects. Interior Design by Exotica Design Group. Photos by Jeri Koegel

New Spotted Gum hardwood floors enliven the dining room along with the splash of red wallpaper – an Urban Hardwoods dining table and Cabouche chandelier complete the setting.
Photo Credit: Paul Dyer Photography
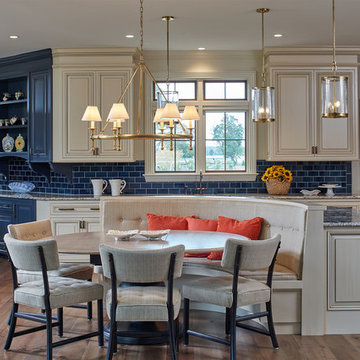
Inspiration pour une salle à manger ouverte sur le salon traditionnelle avec un mur beige, un sol en bois brun et un sol marron.
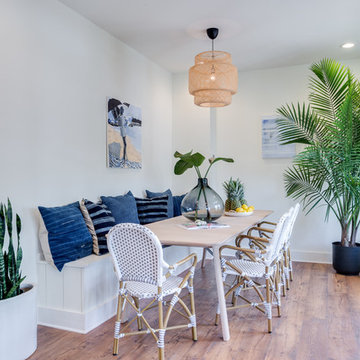
Inspiration pour une salle à manger marine fermée et de taille moyenne avec un mur blanc, un sol marron, un sol en bois brun et aucune cheminée.
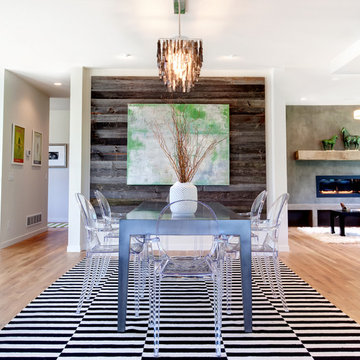
Idées déco pour une salle à manger ouverte sur le salon contemporaine avec un mur blanc et un sol en bois brun.
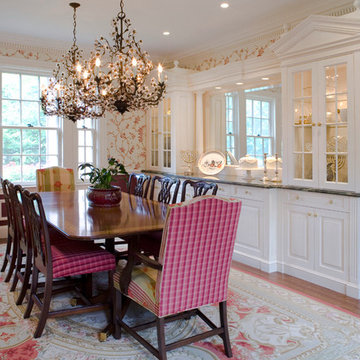
The existing formal dining is next to the new kitchen and how we transition from the addition into the more formal spaces of the house. Photo by Philip Jensen-Carter
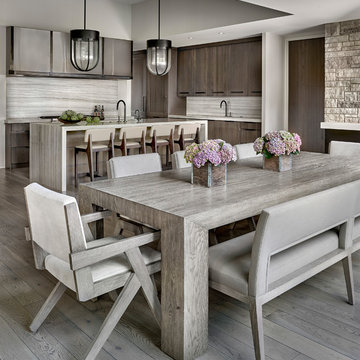
Aménagement d'une salle à manger contemporaine avec un sol en bois brun et un sol gris.
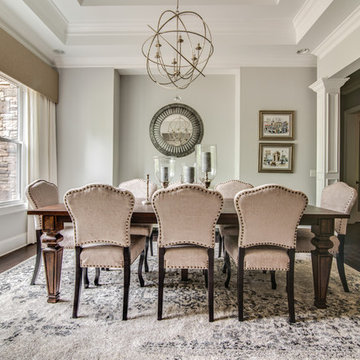
Dining room with custom window treatments.
Selected all the interior and exterior finishes and materials for this custom home. Furnishings were a combination of existing and new.
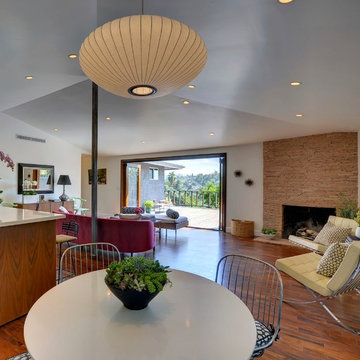
Aménagement d'une salle à manger ouverte sur le salon rétro avec un manteau de cheminée en pierre et éclairage.
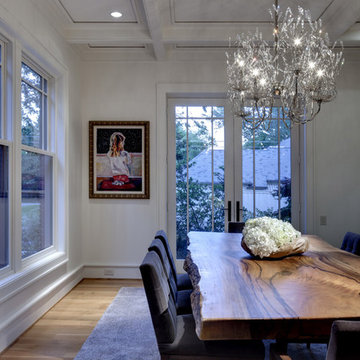
Photo Credit: Chuck Smith Photography
Idée de décoration pour une salle à manger design avec un mur blanc et un sol en bois brun.
Idée de décoration pour une salle à manger design avec un mur blanc et un sol en bois brun.
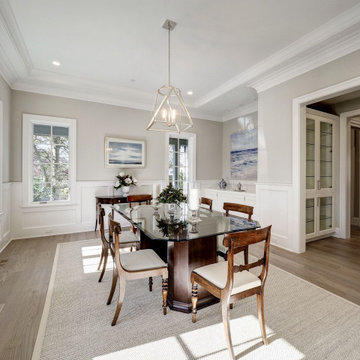
Exemple d'une grande salle à manger chic fermée avec un mur gris, un sol en bois brun et un sol beige.
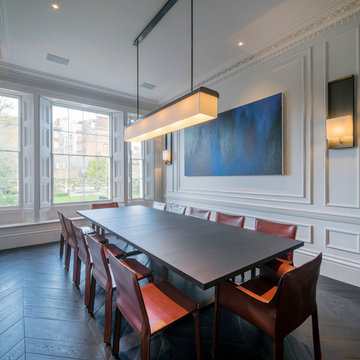
Cette photo montre une salle à manger tendance fermée avec un mur blanc et parquet foncé.
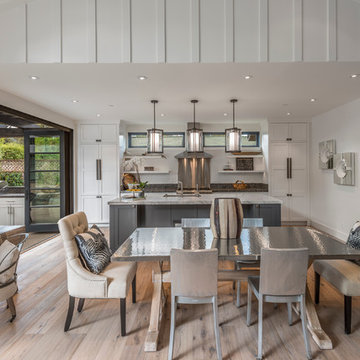
Interior Design by Pamala Deikel Design
Photos by Paul Rollis
Aménagement d'une salle à manger ouverte sur la cuisine campagne de taille moyenne avec un mur blanc, parquet clair, aucune cheminée et un sol beige.
Aménagement d'une salle à manger ouverte sur la cuisine campagne de taille moyenne avec un mur blanc, parquet clair, aucune cheminée et un sol beige.
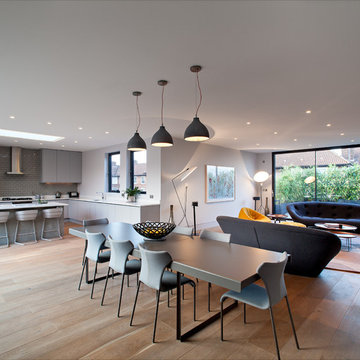
Peter Landers http://www.peterlanders.net/
Aménagement d'une salle à manger ouverte sur le salon contemporaine de taille moyenne avec un mur blanc, parquet clair et éclairage.
Aménagement d'une salle à manger ouverte sur le salon contemporaine de taille moyenne avec un mur blanc, parquet clair et éclairage.
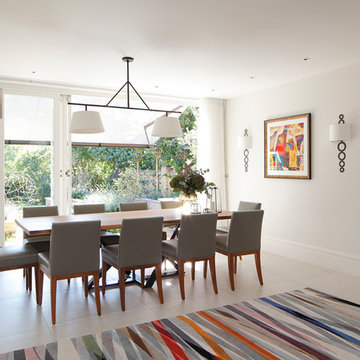
James Balston
Cette image montre une salle à manger design avec un mur blanc et un sol beige.
Cette image montre une salle à manger design avec un mur blanc et un sol beige.
Idées déco de salles à manger grises
1
