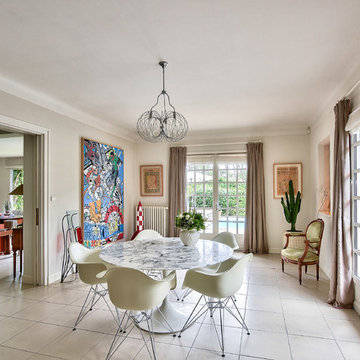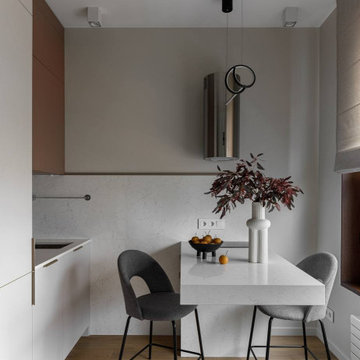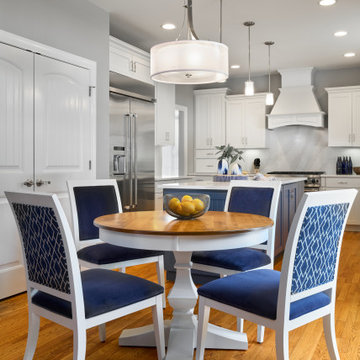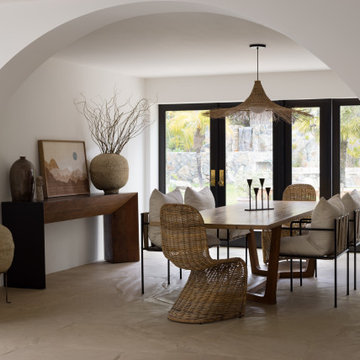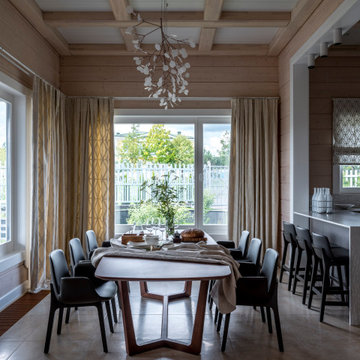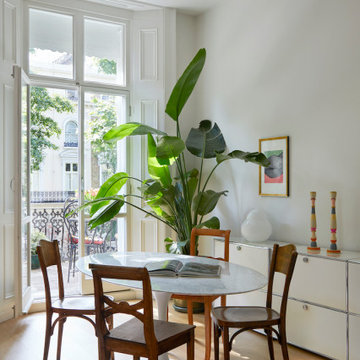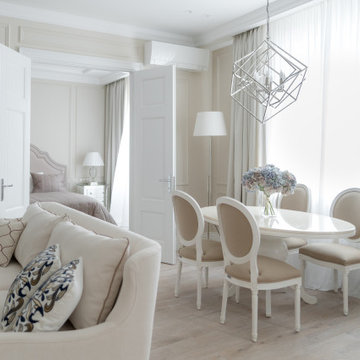Idées déco de salles à manger grises, turquoises
Trier par :
Budget
Trier par:Populaires du jour
141 - 160 sur 86 947 photos
1 sur 3
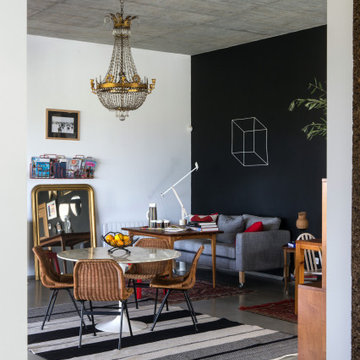
Aménagement d'une salle à manger ouverte sur le salon éclectique de taille moyenne avec un mur noir et un sol gris.
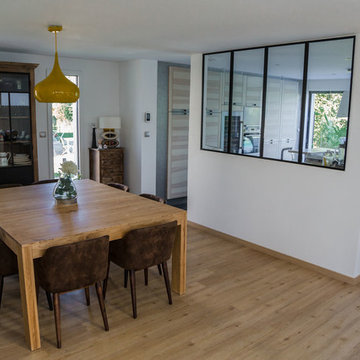
Sublimée par la luminosité et les volumes, cette maison aux allures d'atelier est aménagée avec raffinement et élégance.
Crédit photo : Guillaume KERHERVE
Signature architecte : SARL Actif Architecture
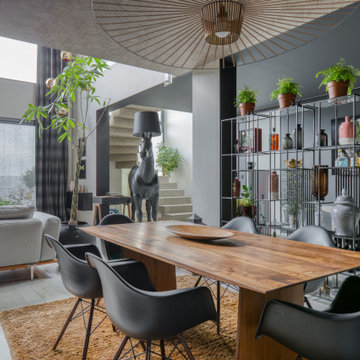
Cette image montre une salle à manger ouverte sur le salon design avec un mur gris et un sol gris.
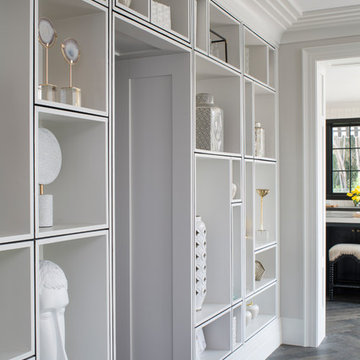
Meghan Bob Photography
Cette photo montre une grande salle à manger ouverte sur le salon chic avec un mur blanc, un sol en bois brun et un sol marron.
Cette photo montre une grande salle à manger ouverte sur le salon chic avec un mur blanc, un sol en bois brun et un sol marron.
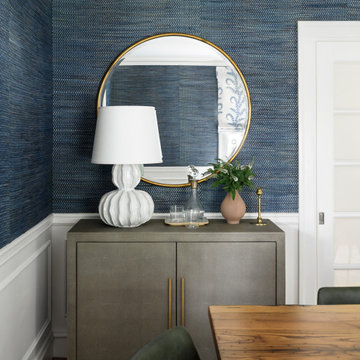
Cette image montre une salle à manger traditionnelle fermée avec un mur bleu et du papier peint.

Cette image montre une petite salle à manger traditionnelle fermée avec un mur gris, un sol en bois brun, une cheminée standard, un manteau de cheminée en brique et un sol marron.
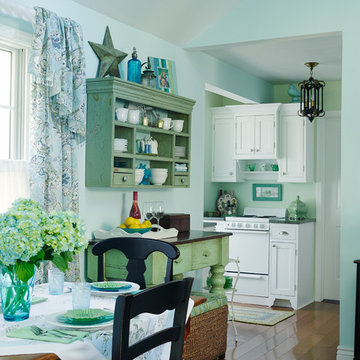
Gridley + Graves Photographers
Exemple d'une salle à manger bord de mer.
Exemple d'une salle à manger bord de mer.
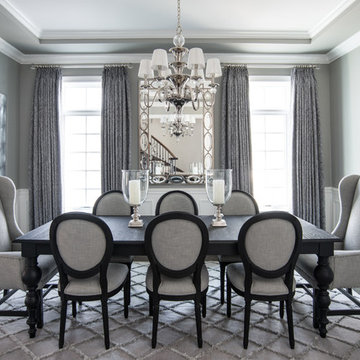
Designer: Sheri Gibson; Photographer: kellyallison photography
Rug, table and chairs from Restoration Hardware.
Idée de décoration pour une salle à manger tradition avec un mur gris, parquet foncé et aucune cheminée.
Idée de décoration pour une salle à manger tradition avec un mur gris, parquet foncé et aucune cheminée.
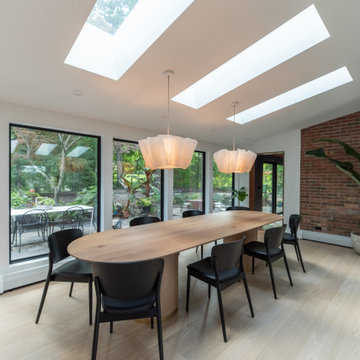
This is part of a full home renovation that included 4 additions of a mid century modern home in Ann Arbor, Michigan.
Design by: Labra Design Build
Construction by: Ann Arbor Remodeling LLC
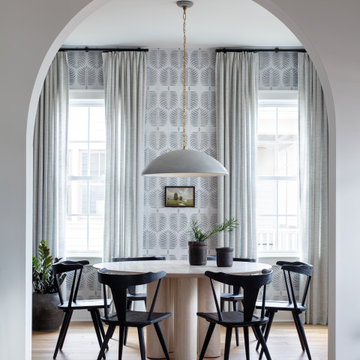
In this new build project, our objective was to create light and airy spaces and rooms that evoke warmth and coziness, including a main level floor plan that elicits open concept and separate spaces through architectural details. We love that our client felt inspired by minimal, clean and modern design elements that incorporate interest through movement in natural materials yet also adored traditional elements and beachside inspiration. By juxtaposing strong raw wood elements against soft linen curves and contrasting soft neutral colors against moody tones, we strove to create balance within the design. The space provides the perfect amount of richness and depth to ensure coastal vibes are respected not overwhelming. Bringing the outdoors in, through greenery and living plants, we created a soothing and natural ease about this family home.
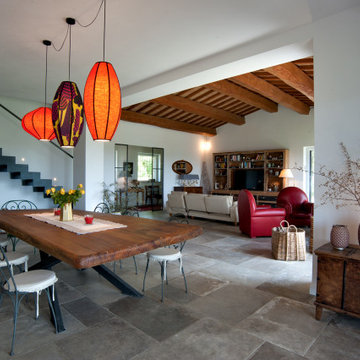
Amelia is a village in Umbria founded earlier than Rome, perched on limestone rock and replete with hidden corners, walls and Roman cisterns.
The surrounding countryside hosts some marvellous farmhouses, such as this renovation of a centuries-old stone construction composed of two buildings. The owners wanted to maintain the local colours and materials, but without sacrificing the practical characteristics and technical performance of the stone-effect porcelain stoneware in the MONTPELLIER and HERITAGE collections by Fioranese.
The Montpellier collection is also featured in the outdoor paving of the main building and the annex, with the 2cm version used under the porticos and around the pool edge.
The inevitable Fioranese decorative touch is evident in the CEMENTINE_RETRÒ and FORMELLE_20 collections used in two of the bathrooms.
Project by the architect Sergio Melchiorri

Dining room
Cette photo montre une grande salle à manger éclectique avec un mur bleu, parquet foncé, une cheminée standard, un manteau de cheminée en pierre, un sol marron, un plafond en papier peint et du lambris.
Cette photo montre une grande salle à manger éclectique avec un mur bleu, parquet foncé, une cheminée standard, un manteau de cheminée en pierre, un sol marron, un plafond en papier peint et du lambris.
Idées déco de salles à manger grises, turquoises
8
