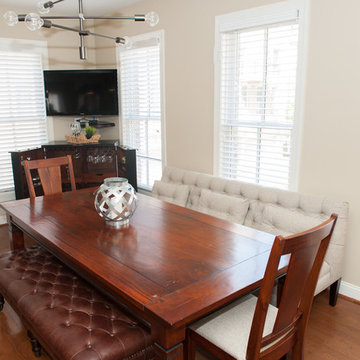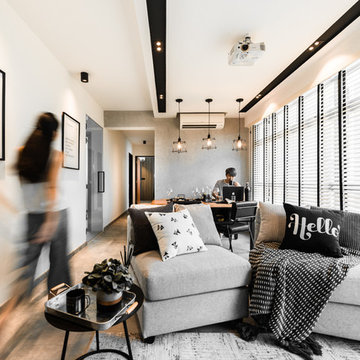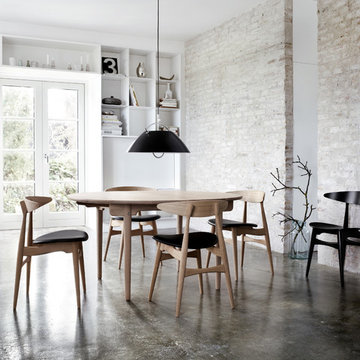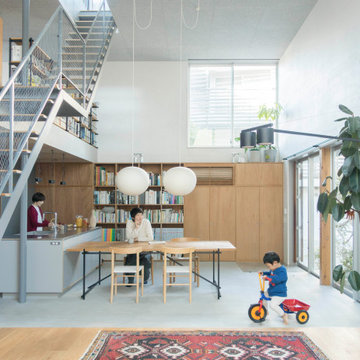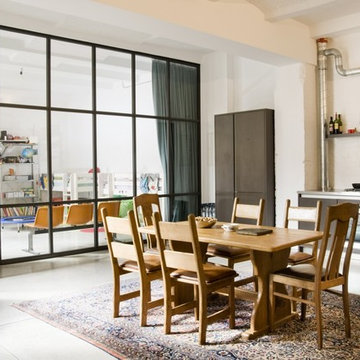Salle à Manger
Trier par:Populaires du jour
41 - 60 sur 1 386 photos
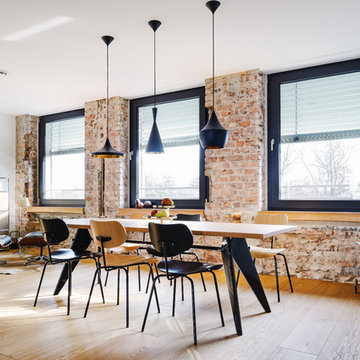
Jannis Wiebusch
Exemple d'une grande salle à manger ouverte sur la cuisine industrielle avec un mur rouge, parquet clair, un sol marron et aucune cheminée.
Exemple d'une grande salle à manger ouverte sur la cuisine industrielle avec un mur rouge, parquet clair, un sol marron et aucune cheminée.
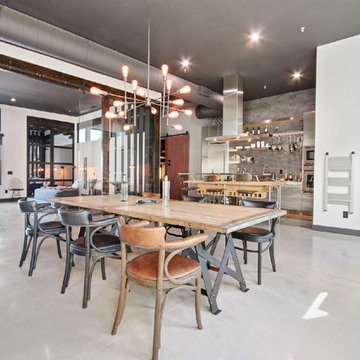
Idée de décoration pour une grande salle à manger ouverte sur la cuisine urbaine avec un mur blanc, sol en béton ciré, aucune cheminée et un sol gris.
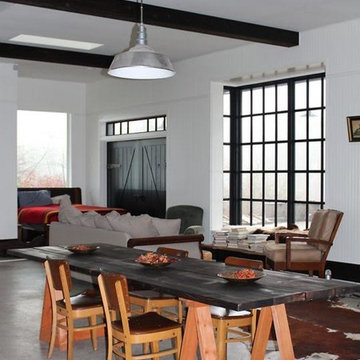
Cette photo montre une grande salle à manger ouverte sur le salon industrielle avec un mur blanc, sol en béton ciré, un sol gris et aucune cheminée.

Inspiration pour une grande salle à manger ouverte sur le salon urbaine avec un mur blanc, un sol en carrelage de céramique, un poêle à bois et un manteau de cheminée en métal.
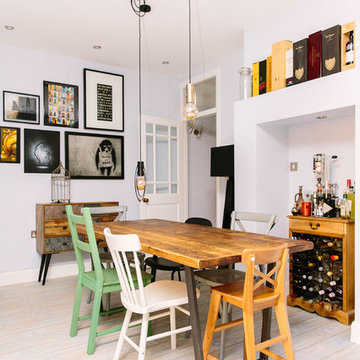
Leanne Dixon
Exemple d'une grande salle à manger industrielle avec un mur blanc, un sol en vinyl, un sol blanc et éclairage.
Exemple d'une grande salle à manger industrielle avec un mur blanc, un sol en vinyl, un sol blanc et éclairage.

Residing against a backdrop of characterful brickwork and arched metal windows, exposed bulbs hang effortlessly above an industrial style trestle table and an eclectic mix of chairs in this loft apartment kitchen

With an open plan and exposed structure, every interior element had to be beautiful and functional. Here you can see the massive concrete fireplace as it defines four areas. On one side, it is a wood burning fireplace with firewood as it's artwork. On another side it has additional dish storage carved out of the concrete for the kitchen and dining. The last two sides pinch down to create a more intimate library space at the back of the fireplace.
Photo by Lincoln Barber
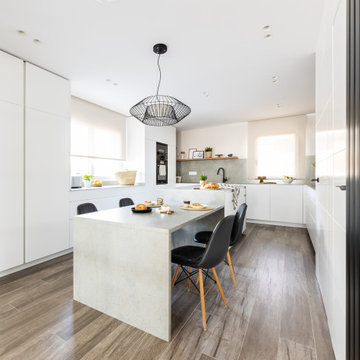
Idées déco pour une grande salle à manger ouverte sur la cuisine industrielle.
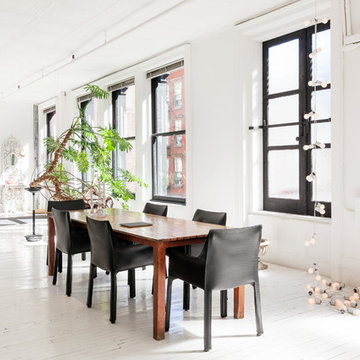
© Carl Wooley
Réalisation d'une salle à manger urbaine avec un mur blanc et parquet peint.
Réalisation d'une salle à manger urbaine avec un mur blanc et parquet peint.
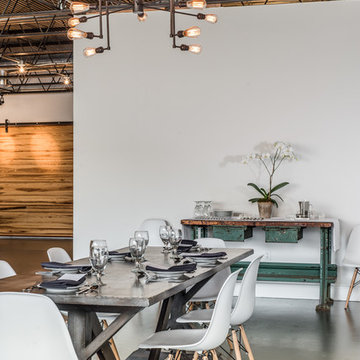
Garrett Buell
Cette image montre une très grande salle à manger ouverte sur le salon urbaine avec un mur blanc et sol en béton ciré.
Cette image montre une très grande salle à manger ouverte sur le salon urbaine avec un mur blanc et sol en béton ciré.
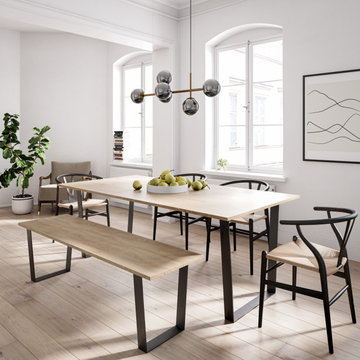
Handmade by our in-house design team, the ‘Theo’ dining table offers a great space for entertainment and inspiring décor ideas. The Scandinavian Oak finish is a simplistic design that would suit a 'scandi' and minimalist inspired home. The 2cm thick Scandinavian Oak laminate top boasts a natural wood grain and warm tones that will allow the home owner to gain the wellness benefits of biophilic design; which is paired with slim-line minimalist cubic flat steel legs. Its sophisticated appearance is timeless making it the perfect choice for a busy yet elegant home interior.
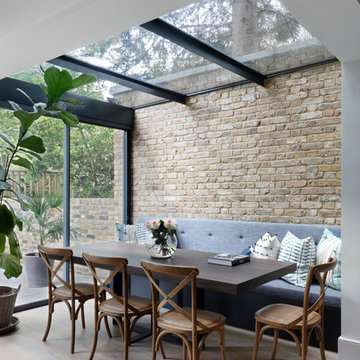
Open plan dining area from the kitchen leading out into the garden at the family home in Maida Vale, London.
Photography: Alexander James
Idée de décoration pour une grande salle à manger urbaine avec parquet clair, un mur beige et un sol beige.
Idée de décoration pour une grande salle à manger urbaine avec parquet clair, un mur beige et un sol beige.
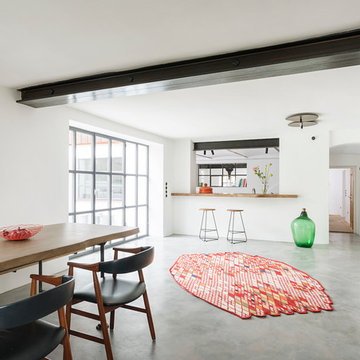
Herzstück des Hauses und Treffpunkt der Familie ist der massive, naturbelassene Eichentisch. Der Kamin ist, wie der Boden, aus einer Kalkoberfläche. Über die Bar in der Durchreiche ergibt sich ein schöner räumlicher Zusammenhang mit der Küche und grosszügige Durchblicke.
Foto: Sorin Morar
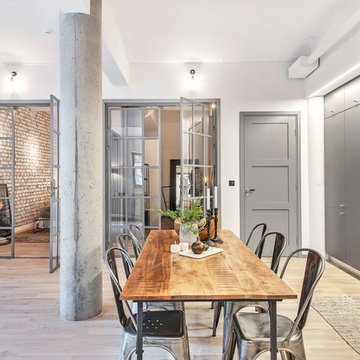
Cette image montre une grande salle à manger ouverte sur le salon urbaine avec un mur blanc, parquet clair et aucune cheminée.
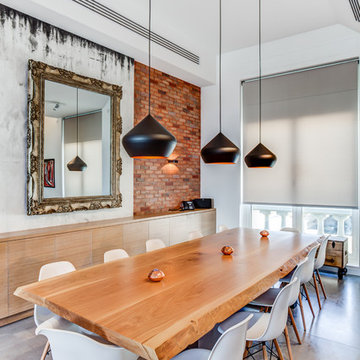
Alfredo Ezquerra
Cette image montre une salle à manger urbaine fermée avec un mur blanc et un sol gris.
Cette image montre une salle à manger urbaine fermée avec un mur blanc et un sol gris.
3
