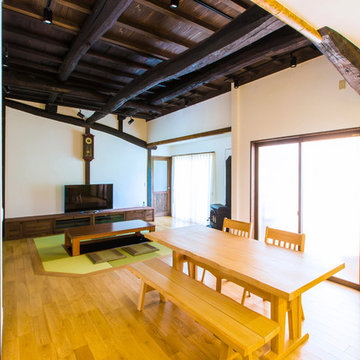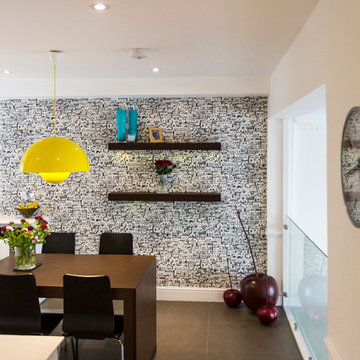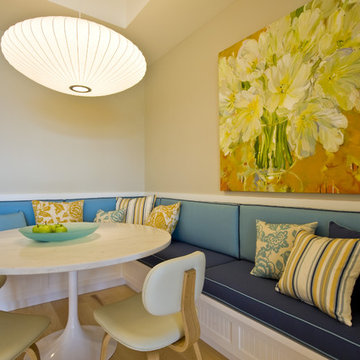Idées déco de salles à manger jaunes avec un mur blanc
Trier par :
Budget
Trier par:Populaires du jour
21 - 40 sur 223 photos
1 sur 3

Inspiration pour une salle à manger ouverte sur le salon design de taille moyenne avec sol en béton ciré, un mur blanc, aucune cheminée et un sol gris.
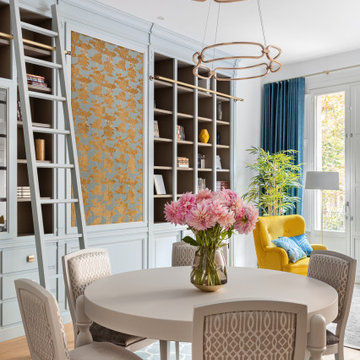
Cette image montre une salle à manger traditionnelle avec un mur blanc, parquet clair et un sol beige.
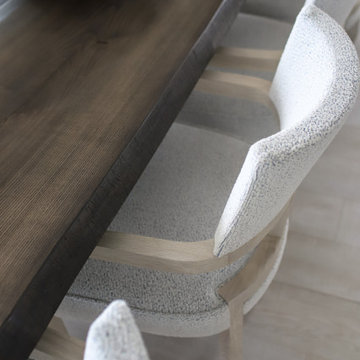
Incorporating a unique blue-chip art collection, this modern Hamptons home was meticulously designed to complement the owners' cherished art collections. The thoughtful design seamlessly integrates tailored storage and entertainment solutions, all while upholding a crisp and sophisticated aesthetic.
In this exquisite dining room, a neutral color palette sets the stage for a refined ambience. Elegant furniture graces the space, accompanied by a sleek console that adds functionality and style. The lighting design is nothing short of striking, and captivating artwork steals the show, injecting a delightful pop of color into this sophisticated setting.
---
Project completed by New York interior design firm Betty Wasserman Art & Interiors, which serves New York City, as well as across the tri-state area and in The Hamptons.
For more about Betty Wasserman, see here: https://www.bettywasserman.com/
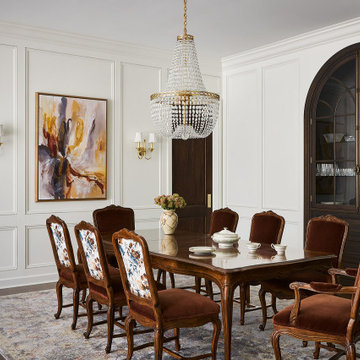
Cette photo montre une salle à manger chic fermée avec un mur blanc, parquet foncé, un sol marron et du lambris.
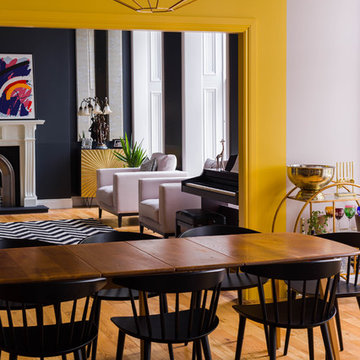
adding new chairs to complement existing vintage Ercol table, vintage sideboard modified to create AV unit, walls in Peignoir from Farrow and Ball, accent in Babouche
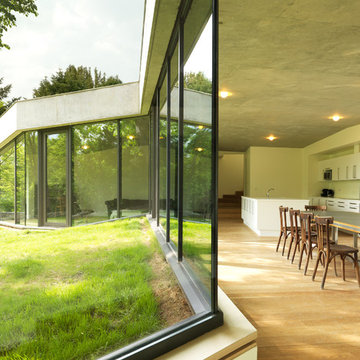
Réalisation d'une grande salle à manger ouverte sur la cuisine design avec un mur blanc, parquet clair et un sol beige.
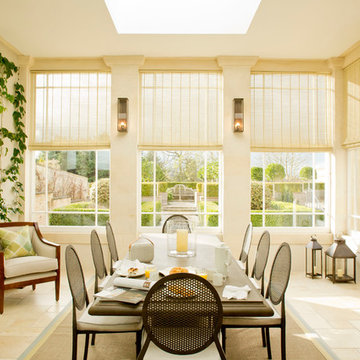
Aménagement d'une salle à manger exotique fermée avec un mur blanc et aucune cheminée.
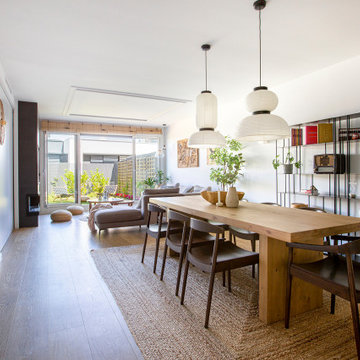
Cette image montre une salle à manger design avec un mur blanc, parquet foncé et un sol marron.
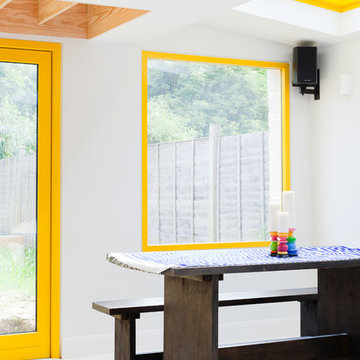
Megan Taylor
http://www.megantaylor.co.uk/
Réalisation d'une salle à manger design avec un mur blanc et parquet peint.
Réalisation d'une salle à manger design avec un mur blanc et parquet peint.
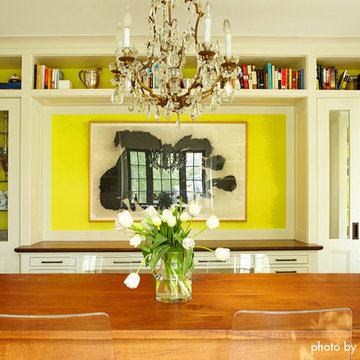
Photo by ©Adan Torres
Idées déco pour une salle à manger éclectique avec un mur blanc et parquet foncé.
Idées déco pour une salle à manger éclectique avec un mur blanc et parquet foncé.
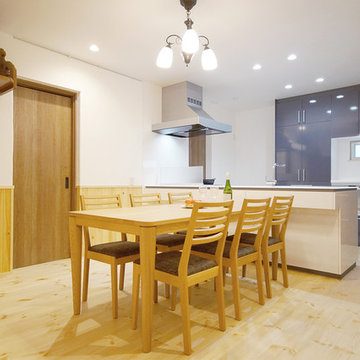
キッチンはモノトーンのシンプルなものをセレクト。
Aménagement d'une grande salle à manger ouverte sur le salon avec un mur blanc, un sol en bois brun et un sol beige.
Aménagement d'une grande salle à manger ouverte sur le salon avec un mur blanc, un sol en bois brun et un sol beige.
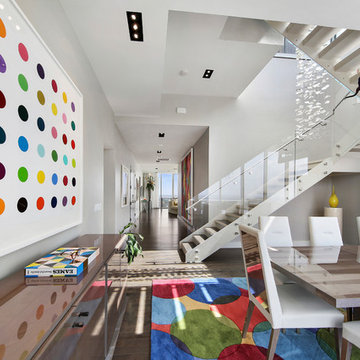
Idée de décoration pour une salle à manger design avec un mur blanc, parquet foncé et un sol marron.
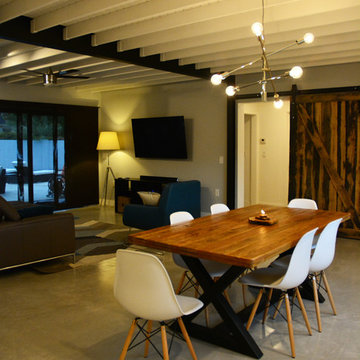
Exemple d'une salle à manger ouverte sur le salon industrielle de taille moyenne avec un mur blanc, sol en béton ciré et aucune cheminée.
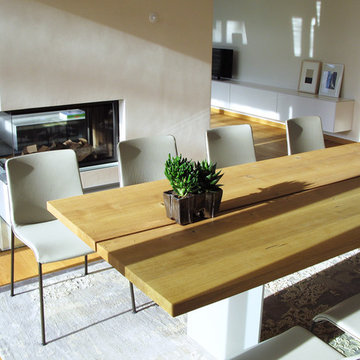
Inspiration pour une grande salle à manger ouverte sur le salon design avec un mur blanc, parquet clair, un poêle à bois, un manteau de cheminée en béton et un sol beige.
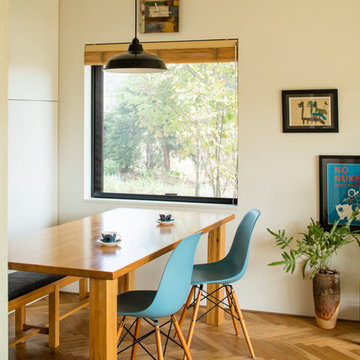
アトリエハコ建築設計事務所
Exemple d'une salle à manger ouverte sur le salon tendance avec un mur blanc et un sol en bois brun.
Exemple d'une salle à manger ouverte sur le salon tendance avec un mur blanc et un sol en bois brun.
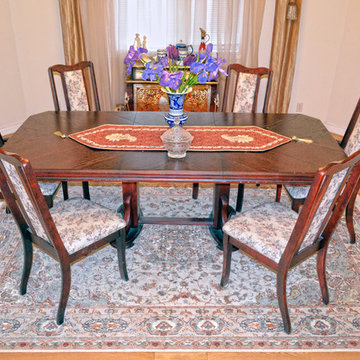
www.tableaurug.com
Beautiful Tabriz Persian area rug under the Dining table matching the color of the chair sits
Inspiration pour une salle à manger ouverte sur la cuisine traditionnelle de taille moyenne avec un mur blanc, parquet clair et aucune cheminée.
Inspiration pour une salle à manger ouverte sur la cuisine traditionnelle de taille moyenne avec un mur blanc, parquet clair et aucune cheminée.
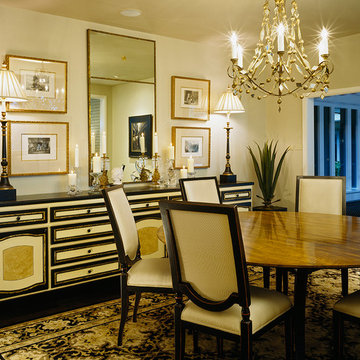
When the client asked for an elegant custom-cabinetry sideboard to match her dining room's existing pieces, we knew the answer was a unique doorstyle featuring off-white, black, and gold painted cabinetry. The result is luxe, high-end, and timeless. (Photography by Phillip Nilsson)
Idées déco de salles à manger jaunes avec un mur blanc
2
