Idées déco de salles à manger marrons avec différents designs de plafond
Trier par :
Budget
Trier par:Populaires du jour
141 - 160 sur 3 255 photos
1 sur 3
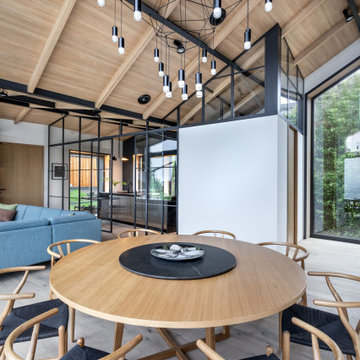
Cette photo montre une salle à manger ouverte sur le salon exotique de taille moyenne avec un mur blanc, un plafond en bois, parquet clair et un sol beige.

Perched on a hilltop high in the Myacama mountains is a vineyard property that exists off-the-grid. This peaceful parcel is home to Cornell Vineyards, a winery known for robust cabernets and a casual ‘back to the land’ sensibility. We were tasked with designing a simple refresh of two existing buildings that dually function as a weekend house for the proprietor’s family and a platform to entertain winery guests. We had fun incorporating our client’s Asian art and antiques that are highlighted in both living areas. Paired with a mix of neutral textures and tones we set out to create a casual California style reflective of its surrounding landscape and the winery brand.
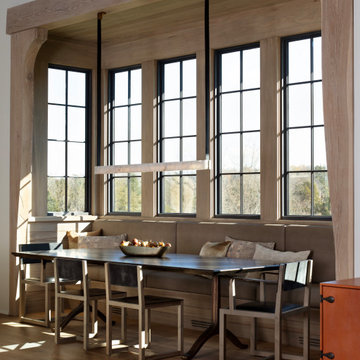
Aménagement d'une salle à manger campagne avec une banquette d'angle, un mur blanc, un sol en bois brun, un sol marron et un plafond en bois.
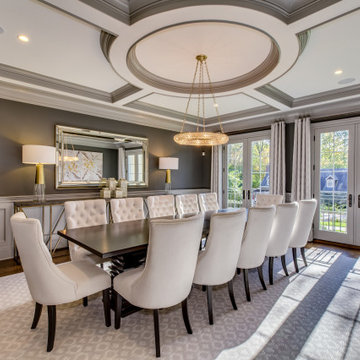
Aménagement d'une salle à manger classique fermée avec un mur gris, un sol en bois brun, aucune cheminée, un sol marron, un plafond à caissons et du lambris.
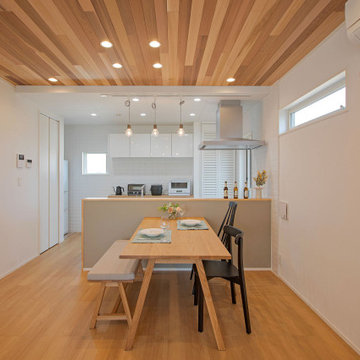
Idées déco pour une salle à manger ouverte sur la cuisine contemporaine avec un mur blanc, un plafond en bois, du papier peint et éclairage.

Every detail of this European villa-style home exudes a uniquely finished feel. Our design goals were to invoke a sense of travel while simultaneously cultivating a homely and inviting ambience. This project reflects our commitment to crafting spaces seamlessly blending luxury with functionality.
This once-underused, bland formal dining room was transformed into an evening retreat, evoking the ambience of a Tangiers cigar bar. Texture was introduced through grasscloth wallpaper, shuttered cabinet doors, rattan chairs, and knotty pine ceilings.
---
Project completed by Wendy Langston's Everything Home interior design firm, which serves Carmel, Zionsville, Fishers, Westfield, Noblesville, and Indianapolis.
For more about Everything Home, see here: https://everythinghomedesigns.com/
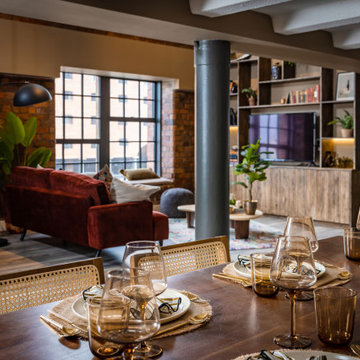
Cette image montre une grande salle à manger ouverte sur le salon bohème avec un mur marron, sol en stratifié, un sol marron et poutres apparentes.
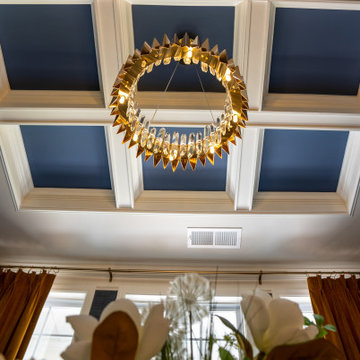
Exemple d'une salle à manger ouverte sur la cuisine tendance de taille moyenne avec un mur bleu, parquet foncé, un plafond à caissons et du papier peint.
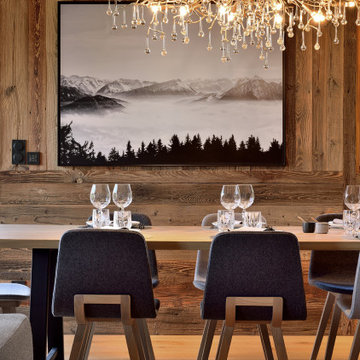
Chalet neuf à décorer, meubler, et équiper entièrement (vaisselle, linge de maison). Une résidence secondaire clé en main !
Un style contemporain, classique, élégant, luxueux était souhaité par la propriétaire.
Photographe : Erick Saillet.
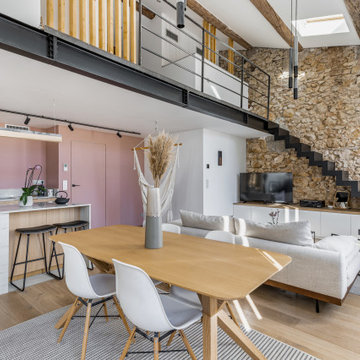
Photo de la pièce de vie la hauteur a été récupérée entièrement
Cette image montre une grande salle à manger avec un mur rose, parquet clair, un sol beige et poutres apparentes.
Cette image montre une grande salle à manger avec un mur rose, parquet clair, un sol beige et poutres apparentes.

A contemporary holiday home located on Victoria's Mornington Peninsula featuring rammed earth walls, timber lined ceilings and flagstone floors. This home incorporates strong, natural elements and the joinery throughout features custom, stained oak timber cabinetry and natural limestone benchtops. With a nod to the mid century modern era and a balance of natural, warm elements this home displays a uniquely Australian design style. This home is a cocoon like sanctuary for rejuvenation and relaxation with all the modern conveniences one could wish for thoughtfully integrated.

Inspiration pour une salle à manger traditionnelle avec un mur blanc, un sol en bois brun, un sol marron, un plafond voûté et du lambris de bois.

Gorgeous open plan living area, ideal for large gatherings or just snuggling up and reading a book. The fireplace has a countertop that doubles up as a counter surface for horderves

Dining room featuring light white oak flooring, custom built-in bench for additional seating, horizontal shiplap walls, and a mushroom board ceiling.
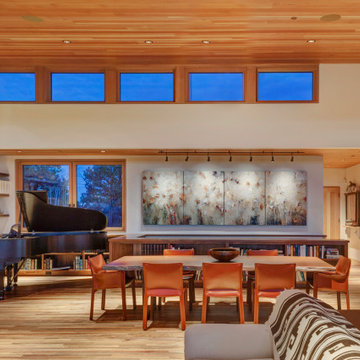
Idée de décoration pour une salle à manger design avec un mur blanc, parquet clair, un sol beige et un plafond en bois.
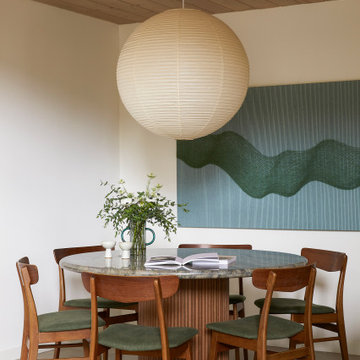
This 1960s home was in original condition and badly in need of some functional and cosmetic updates. We opened up the great room into an open concept space, converted the half bathroom downstairs into a full bath, and updated finishes all throughout with finishes that felt period-appropriate and reflective of the owner's Asian heritage.

Idée de décoration pour une salle à manger minimaliste avec parquet clair, un sol beige et un plafond en bois.

Aménagement d'une salle à manger ouverte sur la cuisine contemporaine de taille moyenne avec un mur blanc, un sol en bois brun, un sol beige et un plafond décaissé.
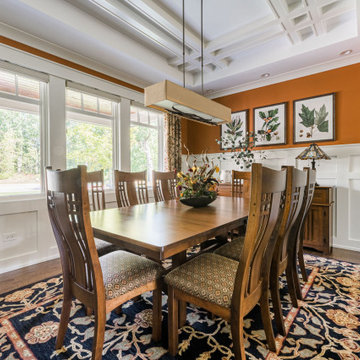
Réalisation d'une salle à manger craftsman de taille moyenne avec un mur orange, un sol en bois brun, un sol marron, un plafond à caissons et boiseries.
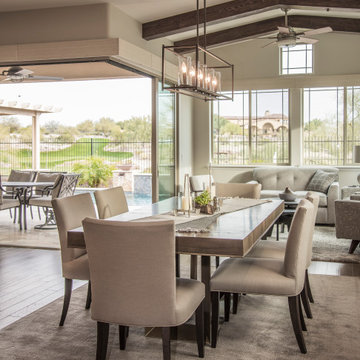
Exemple d'une salle à manger chic fermée et de taille moyenne avec un mur beige, parquet clair, aucune cheminée, un sol beige et un plafond voûté.
Idées déco de salles à manger marrons avec différents designs de plafond
8