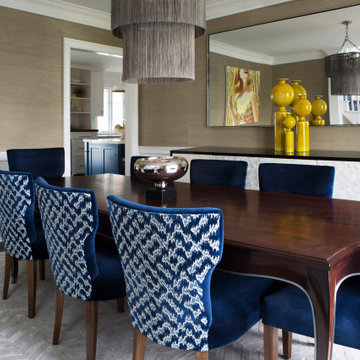Idées déco de salles à manger marrons avec différents habillages de murs
Trier par :
Budget
Trier par:Populaires du jour
101 - 120 sur 2 487 photos
1 sur 3
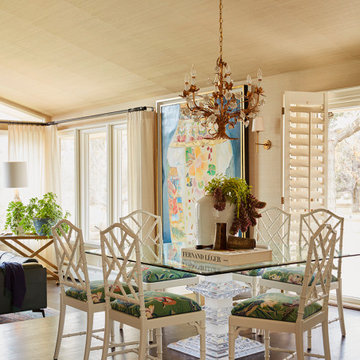
This dining room has white wooden chairs with a green floral fabric. The chairs sit around a glass coffee table and a gold chandelier hangs overhead.
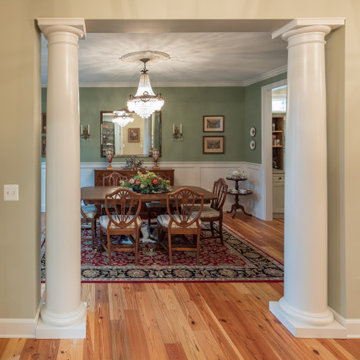
Cette photo montre une salle à manger nature fermée et de taille moyenne avec un mur vert, parquet clair, un sol marron et boiseries.
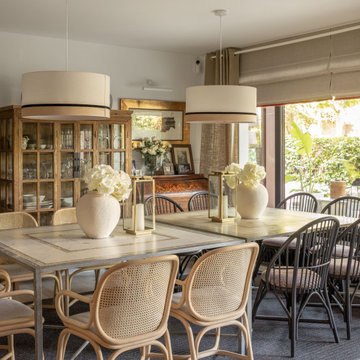
Réalisation d'une grande salle à manger ouverte sur le salon tradition avec un mur gris, sol en stratifié, une cheminée standard, un manteau de cheminée en pierre et du papier peint.
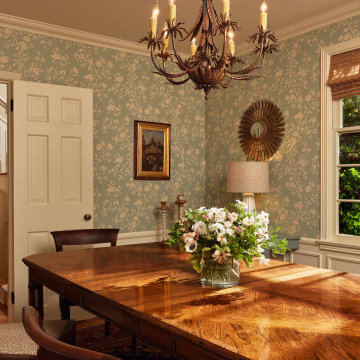
Idées déco pour une salle à manger classique de taille moyenne avec un mur bleu, parquet clair, un sol marron et du papier peint.
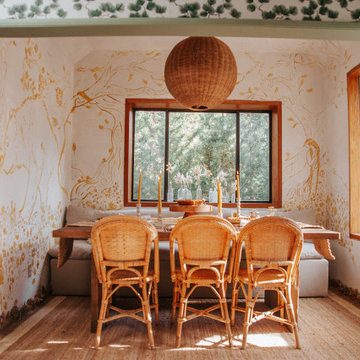
Idées déco pour une petite salle à manger montagne avec une banquette d'angle, un mur vert et du papier peint.

Dining room
Cette photo montre une grande salle à manger éclectique avec un mur bleu, parquet foncé, une cheminée standard, un manteau de cheminée en pierre, un sol marron, un plafond en papier peint et du lambris.
Cette photo montre une grande salle à manger éclectique avec un mur bleu, parquet foncé, une cheminée standard, un manteau de cheminée en pierre, un sol marron, un plafond en papier peint et du lambris.

Large open-concept dining room featuring a black and gold chandelier, wood dining table, mid-century dining chairs, hardwood flooring, black windows, and shiplap walls.

Idée de décoration pour une salle à manger tradition fermée avec un mur bleu, un sol en bois brun, une cheminée standard, un manteau de cheminée en pierre et boiseries.
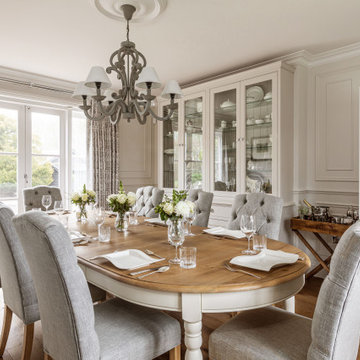
Idée de décoration pour une grande salle à manger tradition fermée avec un mur beige, un sol en bois brun, aucune cheminée, un sol marron et du lambris.

Contemporary Breakfast room
Aménagement d'une salle à manger fermée et de taille moyenne avec un mur marron, un sol en ardoise, une cheminée standard, un manteau de cheminée en pierre, un sol marron, un plafond voûté et du lambris.
Aménagement d'une salle à manger fermée et de taille moyenne avec un mur marron, un sol en ardoise, une cheminée standard, un manteau de cheminée en pierre, un sol marron, un plafond voûté et du lambris.
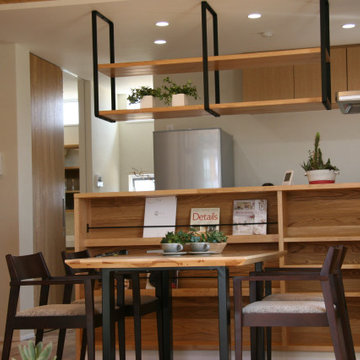
Aménagement d'une salle à manger ouverte sur le salon scandinave de taille moyenne avec un mur blanc, un sol en bois brun, aucune cheminée, un sol marron, un plafond en bois et du papier peint.
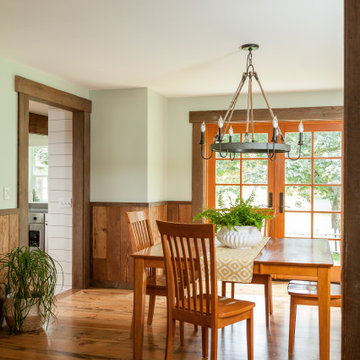
Farmhouse dining room with French doors and reclaimed wood wainscot.
Réalisation d'une salle à manger champêtre fermée et de taille moyenne avec un mur vert, un sol en bois brun, un sol marron et boiseries.
Réalisation d'une salle à manger champêtre fermée et de taille moyenne avec un mur vert, un sol en bois brun, un sol marron et boiseries.
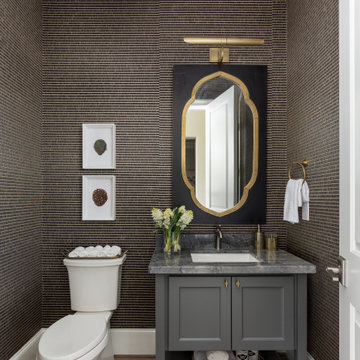
Our client lived in Kenya and Ghana for a number of years and amassed a treasure trove of African artwork. We created a home that would showcase all their collections using layered neutral tones and lots of texture.
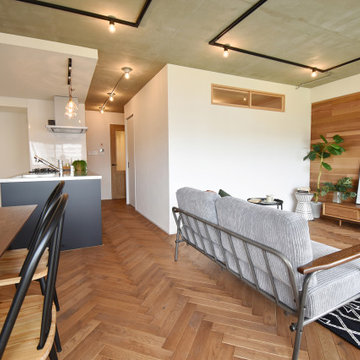
80㎡クラスの間取りだからこそ
できることがある。広々としたキッチン、のんびりできるリビング、ダイニング。思うがままに贅沢な空間デザインが実現できます。
Idée de décoration pour une grande salle à manger ouverte sur le salon urbaine avec un mur blanc, parquet foncé, un sol marron, poutres apparentes et du papier peint.
Idée de décoration pour une grande salle à manger ouverte sur le salon urbaine avec un mur blanc, parquet foncé, un sol marron, poutres apparentes et du papier peint.
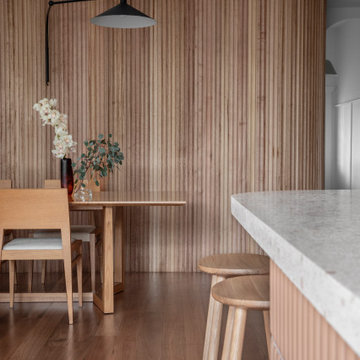
Idée de décoration pour une petite salle à manger ouverte sur le salon design avec un mur blanc, un sol en bois brun, un sol marron et du lambris de bois.
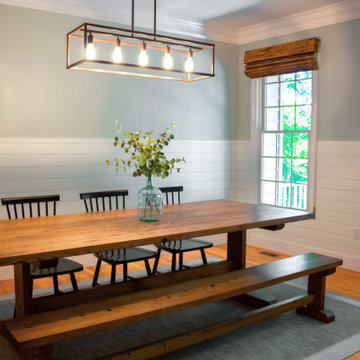
Cette photo montre une grande salle à manger ouverte sur la cuisine nature avec un mur vert, un sol en bois brun, aucune cheminée, un sol marron et du lambris de bois.

We were commissioned by our clients to design a light and airy open-plan kitchen and dining space with plenty of natural light whilst also capturing the views of the fields at the rear of their property. We not only achieved that but also took our designs a step further to create a beautiful first-floor ensuite bathroom to the master bedroom which our clients love!
Our initial brief was very clear and concise, with our clients having a good understanding of what they wanted to achieve – the removal of the existing conservatory to create an open and light-filled space that then connects on to what was originally a small and dark kitchen. The two-storey and single-storey rear extension with beautiful high ceilings, roof lights, and French doors with side lights on the rear, flood the interior spaces with natural light and allow for a beautiful, expansive feel whilst also affording stunning views over the fields. This new extension allows for an open-plan kitchen/dining space that feels airy and light whilst also maximising the views of the surrounding countryside.
The only change during the concept design was the decision to work in collaboration with the client’s adjoining neighbour to design and build their extensions together allowing a new party wall to be created and the removal of wasted space between the two properties. This allowed them both to gain more room inside both properties and was essentially a win-win for both clients, with the original concept design being kept the same but on a larger footprint to include the new party wall.
The different floor levels between the two properties with their extensions and building on the party wall line in the new wall was a definite challenge. It allowed us only a very small area to work to achieve both of the extensions and the foundations needed to be very deep due to the ground conditions, as advised by Building Control. We overcame this by working in collaboration with the structural engineer to design the foundations and the work of the project manager in managing the team and site efficiently.
We love how large and light-filled the space feels inside, the stunning high ceilings, and the amazing views of the surrounding countryside on the rear of the property. The finishes inside and outside have blended seamlessly with the existing house whilst exposing some original features such as the stone walls, and the connection between the original cottage and the new extension has allowed the property to still retain its character.
There are a number of special features to the design – the light airy high ceilings in the extension, the open plan kitchen and dining space, the connection to the original cottage whilst opening up the rear of the property into the extension via an existing doorway, the views of the beautiful countryside, the hidden nature of the extension allowing the cottage to retain its original character and the high-end materials which allows the new additions to blend in seamlessly.
The property is situated within the AONB (Area of Outstanding Natural Beauty) and our designs were sympathetic to the Cotswold vernacular and character of the existing property, whilst maximising its views of the stunning surrounding countryside.
The works have massively improved our client’s lifestyles and the way they use their home. The previous conservatory was originally used as a dining space however the temperatures inside made it unusable during hot and cold periods and also had the effect of making the kitchen very small and dark, with the existing stone walls blocking out natural light and only a small window to allow for light and ventilation. The original kitchen didn’t feel open, warm, or welcoming for our clients.
The new extension allowed us to break through the existing external stone wall to create a beautiful open-plan kitchen and dining space which is both warm, cosy, and welcoming, but also filled with natural light and affords stunning views of the gardens and fields beyond the property. The space has had a huge impact on our client’s feelings towards their main living areas and created a real showcase entertainment space.
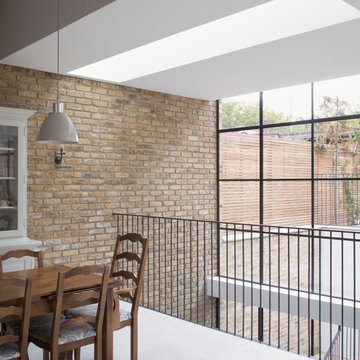
View of open plan dining area and basement lightwell
Réalisation d'une grande salle à manger design avec un mur jaune, un sol en carrelage de porcelaine, un sol gris et un mur en parement de brique.
Réalisation d'une grande salle à manger design avec un mur jaune, un sol en carrelage de porcelaine, un sol gris et un mur en parement de brique.
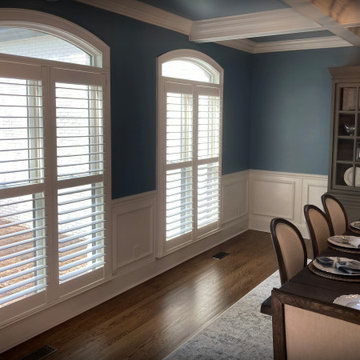
Dining room shutters with 3 1/2" louvers provide a stately atmosphere in these large windows. These feature a true "invisible tilt" function with no visible tilt mechanism on either side of the shutter!
Idées déco de salles à manger marrons avec différents habillages de murs
6
