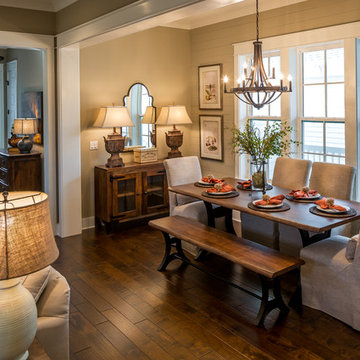Idées déco de salles à manger marrons avec parquet foncé
Trier par :
Budget
Trier par:Populaires du jour
101 - 120 sur 11 216 photos
1 sur 3
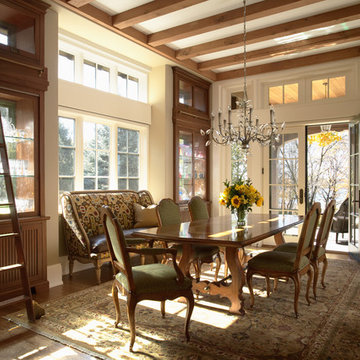
Photography: Susan Gilmore
General Contractor: Choice Wood Construction
Interior Design: Jeanne Blenkush at RCC Interiors
Inspiration pour une salle à manger avec parquet foncé.
Inspiration pour une salle à manger avec parquet foncé.
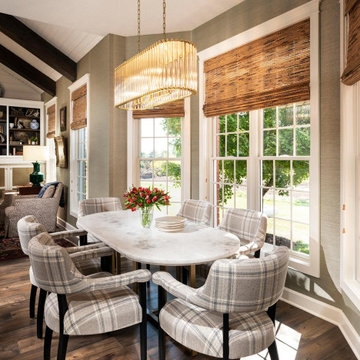
Cette photo montre une salle à manger chic de taille moyenne avec une banquette d'angle, un mur vert et parquet foncé.

Elegant Dining Room
Inspiration pour une salle à manger traditionnelle fermée et de taille moyenne avec un mur jaune, parquet foncé, une cheminée standard, un manteau de cheminée en pierre, un sol marron et du papier peint.
Inspiration pour une salle à manger traditionnelle fermée et de taille moyenne avec un mur jaune, parquet foncé, une cheminée standard, un manteau de cheminée en pierre, un sol marron et du papier peint.

Aménagement d'une salle à manger ouverte sur le salon campagne avec un mur blanc, parquet foncé, un sol marron, un plafond en lambris de bois et du lambris de bois.

Réalisation d'une petite salle à manger ouverte sur la cuisine tradition avec un mur beige, parquet foncé, une cheminée standard, un manteau de cheminée en pierre et un sol marron.
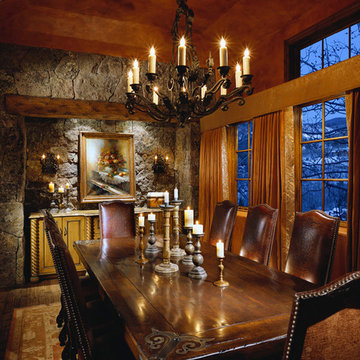
Sophisticated, formal ski home in the Colorado mountains. Warm textures and rustic finishes combined with traditional furnishings
Project designed by Susie Hersker’s Scottsdale interior design firm Design Directives. Design Directives is active in Phoenix, Paradise Valley, Cave Creek, Carefree, Sedona, and beyond.
For more about Design Directives, click here: https://susanherskerasid.com/
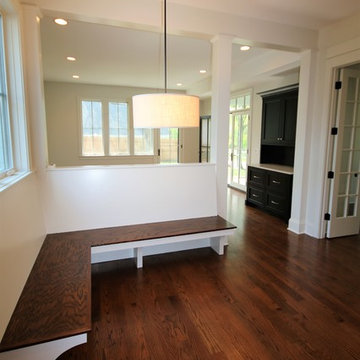
Réalisation d'une salle à manger champêtre fermée et de taille moyenne avec un mur blanc, parquet foncé, aucune cheminée et un sol marron.
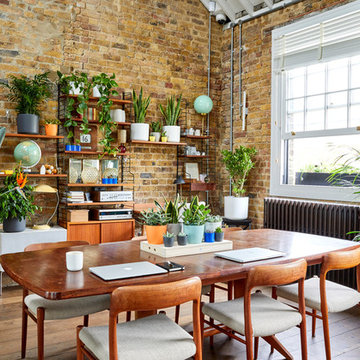
Research has found that plants in the office can not only improve productivity and happiness but they can also purify the air of toxic pollutants and help absorb noise pollution - so pretty much a must-have for every office.
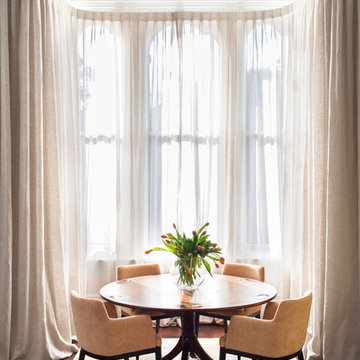
Martina Gemmola
Aménagement d'une salle à manger victorienne avec parquet foncé et un sol marron.
Aménagement d'une salle à manger victorienne avec parquet foncé et un sol marron.
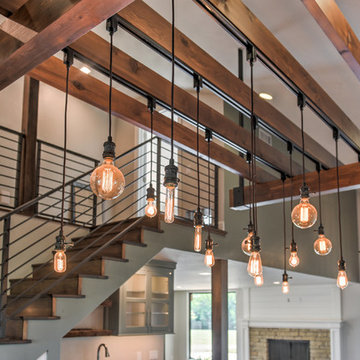
Reed Ewing
Exemple d'une grande salle à manger ouverte sur le salon nature avec un mur gris, parquet foncé, aucune cheminée et un sol marron.
Exemple d'une grande salle à manger ouverte sur le salon nature avec un mur gris, parquet foncé, aucune cheminée et un sol marron.
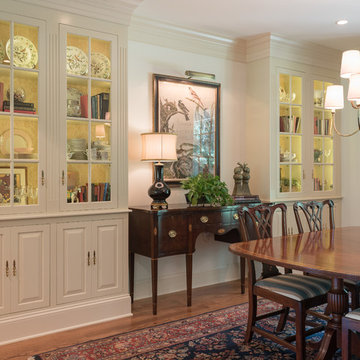
Idées déco pour une salle à manger classique fermée et de taille moyenne avec un mur beige, parquet foncé, un sol marron et éclairage.
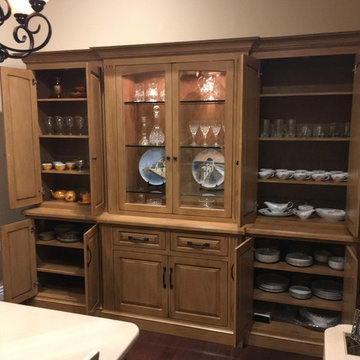
Aménagement d'une salle à manger classique fermée et de taille moyenne avec un mur beige, parquet foncé, un sol marron et aucune cheminée.

Karl Neumann Photography
Réalisation d'une grande salle à manger ouverte sur la cuisine chalet avec un mur beige, parquet foncé, aucune cheminée et un sol marron.
Réalisation d'une grande salle à manger ouverte sur la cuisine chalet avec un mur beige, parquet foncé, aucune cheminée et un sol marron.
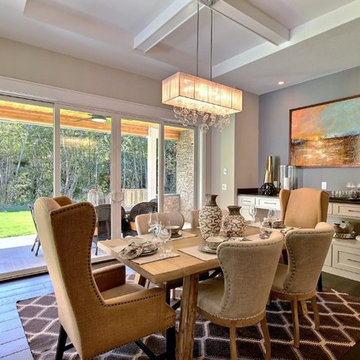
The Aerius - Modern Craftsman in Ridgefield Washington by Cascade West Development Inc.
Upon opening the 8ft tall door and entering the foyer an immediate display of light, color and energy is presented to us in the form of 13ft coffered ceilings, abundant natural lighting and an ornate glass chandelier. Beckoning across the hall an entrance to the Great Room is beset by the Master Suite, the Den, a central stairway to the Upper Level and a passageway to the 4-bay Garage and Guest Bedroom with attached bath. Advancement to the Great Room reveals massive, built-in vertical storage, a vast area for all manner of social interactions and a bountiful showcase of the forest scenery that allows the natural splendor of the outside in. The sleek corner-kitchen is composed with elevated countertops. These additional 4in create the perfect fit for our larger-than-life homeowner and make stooping and drooping a distant memory. The comfortable kitchen creates no spatial divide and easily transitions to the sun-drenched dining nook, complete with overhead coffered-beam ceiling. This trifecta of function, form and flow accommodates all shapes and sizes and allows any number of events to be hosted here. On the rare occasion more room is needed, the sliding glass doors can be opened allowing an out-pour of activity. Almost doubling the square-footage and extending the Great Room into the arboreous locale is sure to guarantee long nights out under the stars.
Cascade West Facebook: https://goo.gl/MCD2U1
Cascade West Website: https://goo.gl/XHm7Un
These photos, like many of ours, were taken by the good people of ExposioHDR - Portland, Or
Exposio Facebook: https://goo.gl/SpSvyo
Exposio Website: https://goo.gl/Cbm8Ya
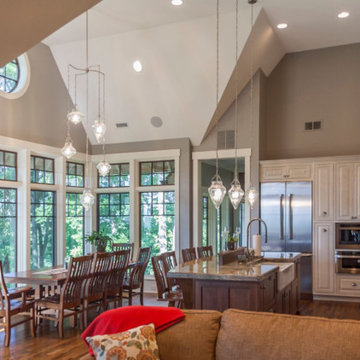
Idée de décoration pour une grande salle à manger ouverte sur le salon champêtre avec un mur gris, parquet foncé, une cheminée standard et un manteau de cheminée en pierre.
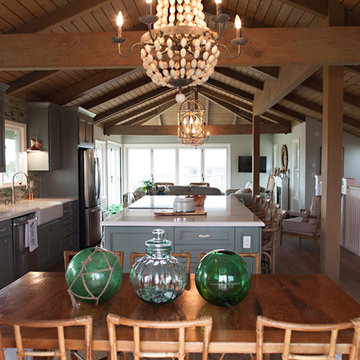
By What Shanni Saw
Aménagement d'une grande salle à manger ouverte sur la cuisine bord de mer avec un mur bleu, parquet foncé et aucune cheminée.
Aménagement d'une grande salle à manger ouverte sur la cuisine bord de mer avec un mur bleu, parquet foncé et aucune cheminée.
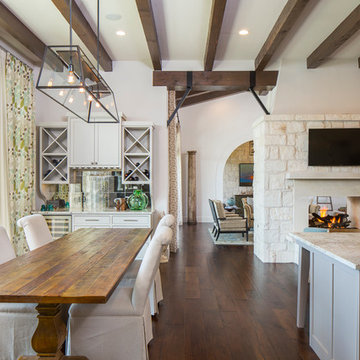
Fine Focus Photography
Cette photo montre une grande salle à manger ouverte sur la cuisine nature avec un mur blanc, parquet foncé, une cheminée double-face et un manteau de cheminée en pierre.
Cette photo montre une grande salle à manger ouverte sur la cuisine nature avec un mur blanc, parquet foncé, une cheminée double-face et un manteau de cheminée en pierre.
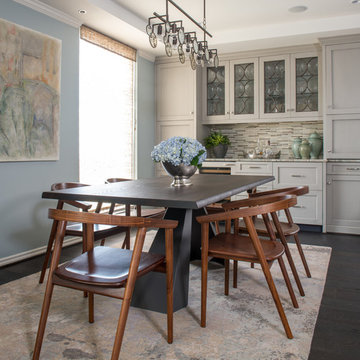
ASID DESIGN OVATION DALLAS 2017 - FIRST PLACE- RESIDENTIAL INDUSTRY PARTNER COLLABORATION.
Interior Design by Dona Rosene; Kitchen Design & Custom Cabinetry by Helene's Luxury Kitchens; Photography by Michael Hunter
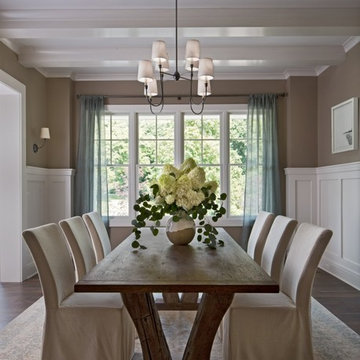
Beth Singer Photographer
Aménagement d'une salle à manger classique avec un mur marron, parquet foncé et aucune cheminée.
Aménagement d'une salle à manger classique avec un mur marron, parquet foncé et aucune cheminée.
Idées déco de salles à manger marrons avec parquet foncé
6
