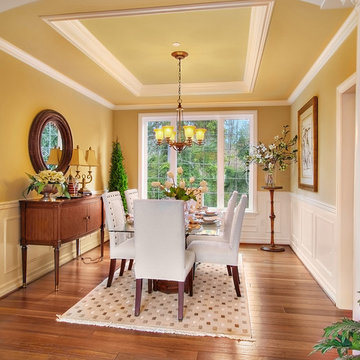Idées déco de salles à manger marrons avec un mur jaune
Trier par :
Budget
Trier par:Populaires du jour
41 - 60 sur 1 765 photos
1 sur 3
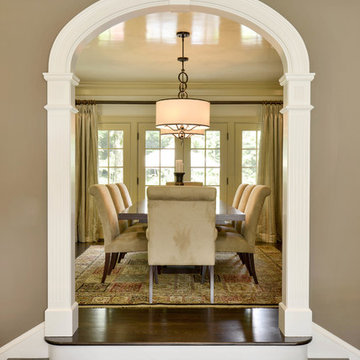
Formal dining room.
Photo by Peter Krupenye.
Aménagement d'une salle à manger classique fermée et de taille moyenne avec un mur jaune, parquet foncé et aucune cheminée.
Aménagement d'une salle à manger classique fermée et de taille moyenne avec un mur jaune, parquet foncé et aucune cheminée.
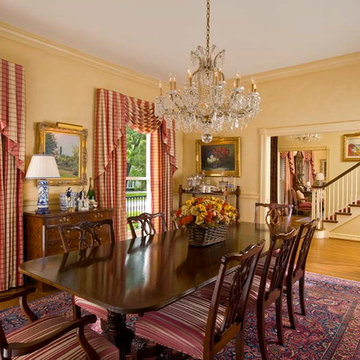
Idée de décoration pour une salle à manger tradition fermée avec un mur jaune et un sol en bois brun.
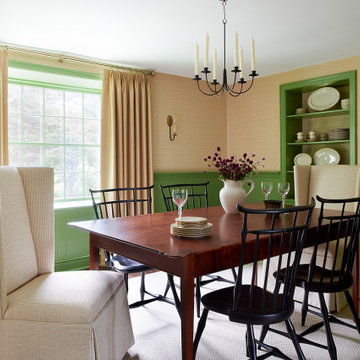
Exemple d'une salle à manger chic fermée avec un mur jaune, parquet foncé, aucune cheminée, un sol marron, du lambris, boiseries et du papier peint.
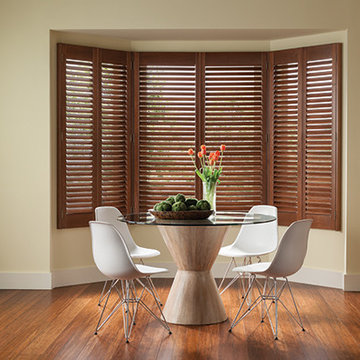
Bay window shutters in this dining room combine with the medium hardwood floors and off-white walls to make the space feel warm, even without other dining room accessories. These are cherry wood plantation shutters fro Graber blinds.
Windows Dressed Up window treatment store featuring custom blinds, shutters, shades, drapes, curtains, valances and bedding in Denver services the metro area, including Parker, Castle Rock, Boulder, Evergreen, Broomfield, Lakewood, Aurora, Thornton, Centennial, Littleton, Highlands Ranch, Arvada, Golden, Westminster, Lone Tree, Greenwood Village, Wheat Ridge.
Graber Blinds - Cherry Wood Planation Shutters - Dining Room Ideas.
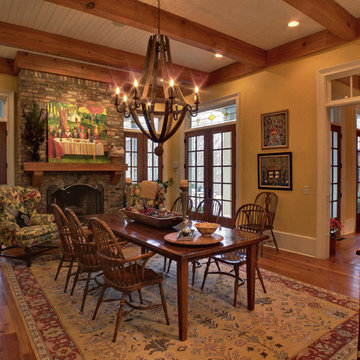
Cette image montre une salle à manger craftsman avec un mur jaune, un sol en bois brun, une cheminée standard et un manteau de cheminée en brique.
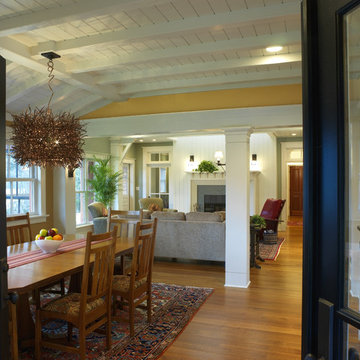
Photo: Herbert Studios
Cette image montre une salle à manger ouverte sur le salon traditionnelle avec un mur jaune et un sol en bois brun.
Cette image montre une salle à manger ouverte sur le salon traditionnelle avec un mur jaune et un sol en bois brun.
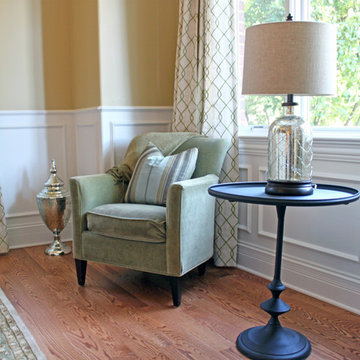
Starting where the homeowner left off, this dining room was updated with custom window treatments, dramatic lighting, accent furniture and decor.
Cette photo montre une grande salle à manger chic fermée avec un mur jaune et parquet foncé.
Cette photo montre une grande salle à manger chic fermée avec un mur jaune et parquet foncé.
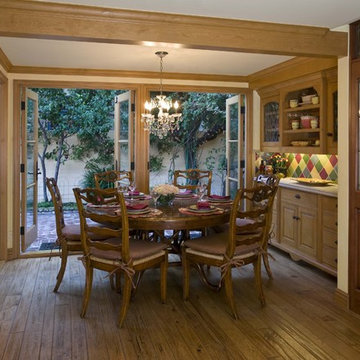
Please visit my website directly by copying and pasting this link directly into your browser: http://www.berensinteriors.com/ to learn more about this project and how we may work together!
Remarkable country french dining room with french doors and exquisite exposed beams. Dining with a view and a breeze! Robert Naik Photography.
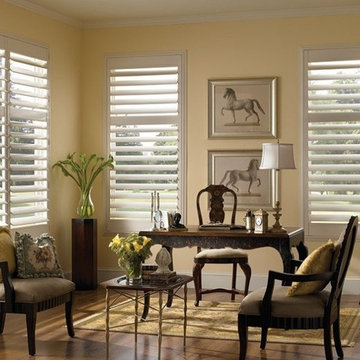
Inspiration pour une salle à manger traditionnelle fermée et de taille moyenne avec un mur jaune, parquet foncé, aucune cheminée, un sol marron et éclairage.
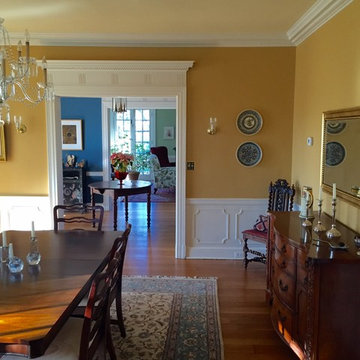
Benjamin Moore
Tavern Ochre CW-375
Azurite CW-670
Amy Woolf
Idées déco pour une salle à manger classique avec un mur jaune et un sol en bois brun.
Idées déco pour une salle à manger classique avec un mur jaune et un sol en bois brun.
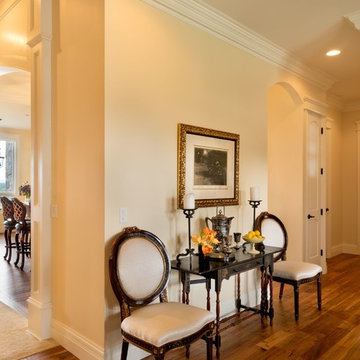
Blackstone Edge
Réalisation d'une salle à manger tradition de taille moyenne avec un mur jaune et un sol en bois brun.
Réalisation d'une salle à manger tradition de taille moyenne avec un mur jaune et un sol en bois brun.
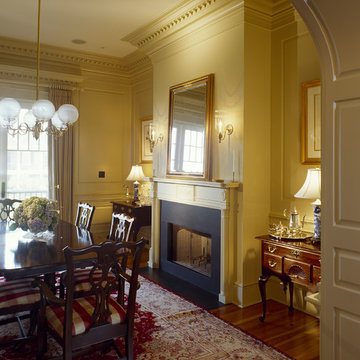
Full raised paneled walls and 12 piece dentil molding crown set off this traditional formal dining room. Rion Rizzo, Creative Sources Photography
Aménagement d'une salle à manger bord de mer fermée et de taille moyenne avec un mur jaune, un sol en bois brun, une cheminée standard et un manteau de cheminée en pierre.
Aménagement d'une salle à manger bord de mer fermée et de taille moyenne avec un mur jaune, un sol en bois brun, une cheminée standard et un manteau de cheminée en pierre.
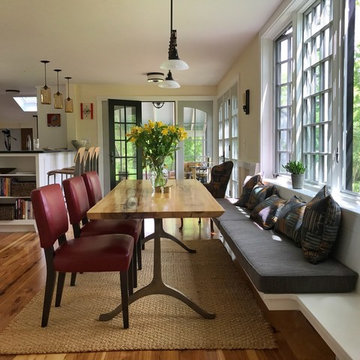
The new owners of this house in Harvard, Massachusetts loved its location and authentic Shaker characteristics, but weren’t fans of its curious layout. A dated first-floor full bathroom could only be accessed by going up a few steps to a landing, opening the bathroom door and then going down the same number of steps to enter the room. The dark kitchen faced the driveway to the north, rather than the bucolic backyard fields to the south. The dining space felt more like an enlarged hall and could only comfortably seat four. Upstairs, a den/office had a woefully low ceiling; the master bedroom had limited storage, and a sad full bathroom featured a cramped shower.
KHS proposed a number of changes to create an updated home where the owners could enjoy cooking, entertaining, and being connected to the outdoors from the first-floor living spaces, while also experiencing more inviting and more functional private spaces upstairs.
On the first floor, the primary change was to capture space that had been part of an upper-level screen porch and convert it to interior space. To make the interior expansion seamless, we raised the floor of the area that had been the upper-level porch, so it aligns with the main living level, and made sure there would be no soffits in the planes of the walls we removed. We also raised the floor of the remaining lower-level porch to reduce the number of steps required to circulate from it to the newly expanded interior. New patio door systems now fill the arched openings that used to be infilled with screen. The exterior interventions (which also included some new casement windows in the dining area) were designed to be subtle, while affording significant improvements on the interior. Additionally, the first-floor bathroom was reconfigured, shifting one of its walls to widen the dining space, and moving the entrance to the bathroom from the stair landing to the kitchen instead.
These changes (which involved significant structural interventions) resulted in a much more open space to accommodate a new kitchen with a view of the lush backyard and a new dining space defined by a new built-in banquette that comfortably seats six, and -- with the addition of a table extension -- up to eight people.
Upstairs in the den/office, replacing the low, board ceiling with a raised, plaster, tray ceiling that springs from above the original board-finish walls – newly painted a light color -- created a much more inviting, bright, and expansive space. Re-configuring the master bath to accommodate a larger shower and adding built-in storage cabinets in the master bedroom improved comfort and function. A new whole-house color palette rounds out the improvements.
Photos by Katie Hutchison
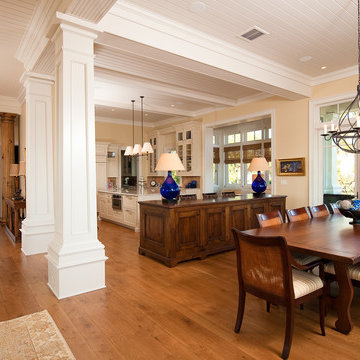
Dining Room and Kitchen Framed By White, Square Columns and Wood Beams
Cette image montre une grande salle à manger ouverte sur le salon traditionnelle avec un mur jaune, un sol en bois brun, une cheminée standard et éclairage.
Cette image montre une grande salle à manger ouverte sur le salon traditionnelle avec un mur jaune, un sol en bois brun, une cheminée standard et éclairage.
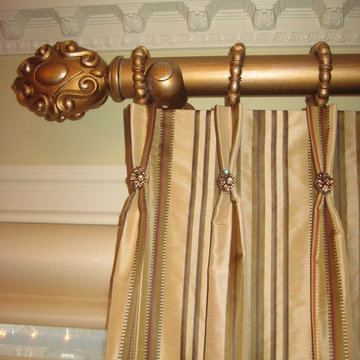
Inspiration pour une salle à manger traditionnelle fermée et de taille moyenne avec un mur jaune, un sol en bois brun, aucune cheminée et un sol marron.
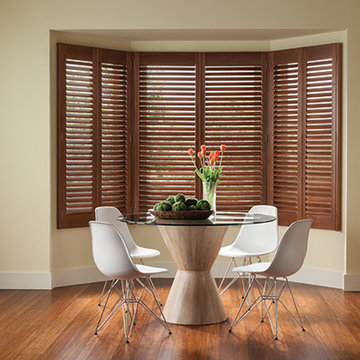
Idée de décoration pour une grande salle à manger minimaliste fermée avec un mur jaune et un sol en bois brun.
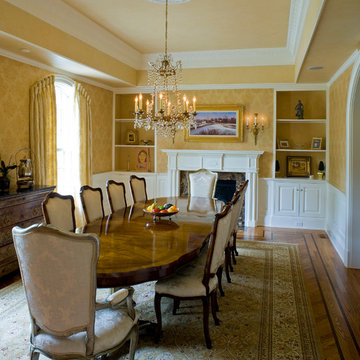
Idées déco pour une salle à manger classique fermée et de taille moyenne avec un mur jaune, parquet clair et une cheminée standard.
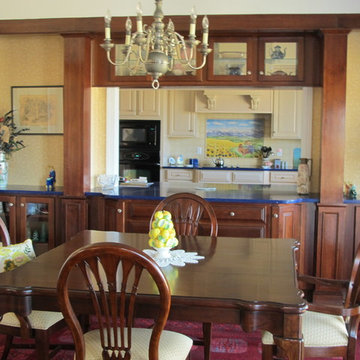
Jeanne Morcom
Cette photo montre une salle à manger ouverte sur la cuisine chic de taille moyenne avec un mur jaune, un sol en bois brun et aucune cheminée.
Cette photo montre une salle à manger ouverte sur la cuisine chic de taille moyenne avec un mur jaune, un sol en bois brun et aucune cheminée.
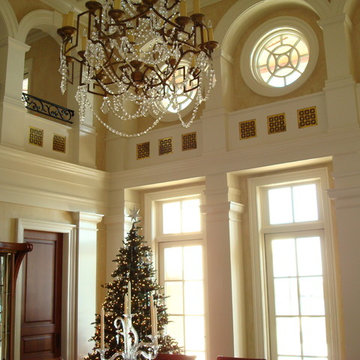
Square columns and pilasters lead your eyes up to the arches that encompass the circular clerestory windows overlooking the water from the second floor. The wood panels encase the decorative brass vents that draw your eye around the room to the second story arches that look down over the dining room.
Idées déco de salles à manger marrons avec un mur jaune
3
