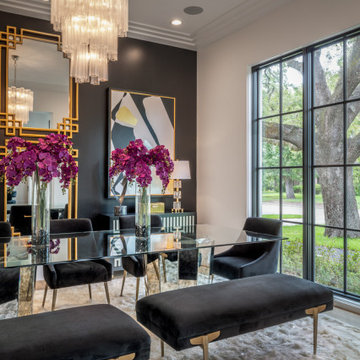Idées déco de salles à manger marrons avec un mur noir
Trier par :
Budget
Trier par:Populaires du jour
1 - 20 sur 236 photos
1 sur 3
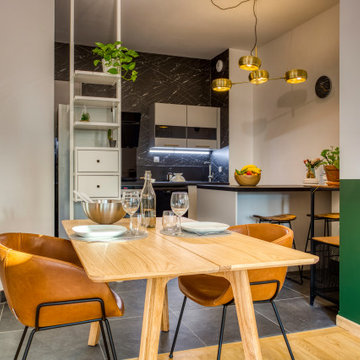
L'espace salle à manger situé entre la cuisine et la pièce à vivre est modulable. La table dépliée peut accueillir 4 ou 5 convives.
Cette photo montre une salle à manger ouverte sur le salon tendance de taille moyenne avec un mur noir, parquet clair et un sol marron.
Cette photo montre une salle à manger ouverte sur le salon tendance de taille moyenne avec un mur noir, parquet clair et un sol marron.
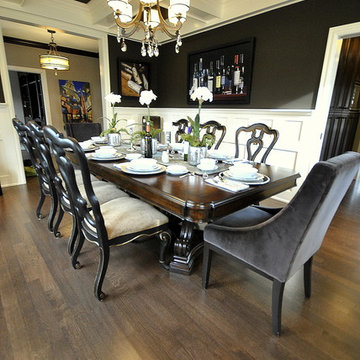
We, Revealing Assets, Staged this dining room in a beautiful 2-Story Tudor-style in Edmonton, AB for the purpose of a Magazine Photo Shoot the following day. Beautiful space for entertaining with amazing architectural features!
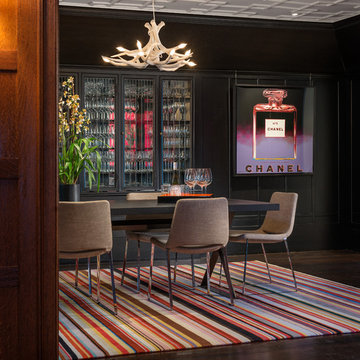
Aaron Leitz Photography
Cette image montre une salle à manger design avec un mur noir et parquet foncé.
Cette image montre une salle à manger design avec un mur noir et parquet foncé.

Lighting by: Lighting Unlimited
Cette image montre une salle à manger design fermée avec un mur noir et parquet foncé.
Cette image montre une salle à manger design fermée avec un mur noir et parquet foncé.
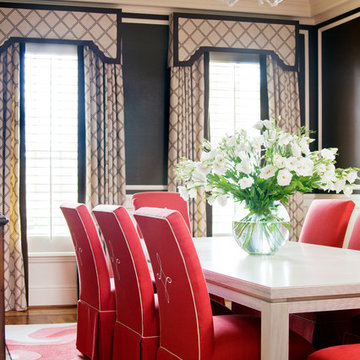
Walls are Sherwin Williams French Roast with Creamy trim.
Idées déco pour une grande salle à manger classique avec aucune cheminée et un mur noir.
Idées déco pour une grande salle à manger classique avec aucune cheminée et un mur noir.
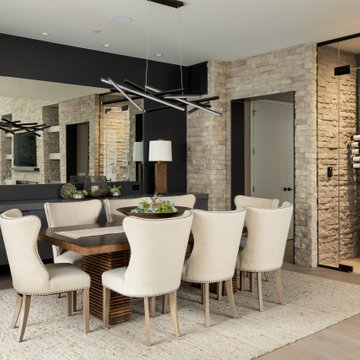
Cette image montre une salle à manger design avec un mur noir, parquet clair et un sol beige.

This project began with a handsome center-entrance Colonial Revival house in a neighborhood where land values and house sizes had grown enormously since my clients moved there in the 1980s. Tear-downs had become standard in the area, but the house was in excellent condition and had a lovely recent kitchen. So we kept the existing structure as a starting point for additions that would maximize the potential beauty and value of the site
A highly detailed Gambrel-roofed gable reaches out to the street with a welcoming entry porch. The existing dining room and stair hall were pushed out with new glazed walls to create a bright and expansive interior. At the living room, a new angled bay brings light and a feeling of spaciousness to what had been a rather narrow room.
At the back of the house, a six-sided family room with a vaulted ceiling wraps around the existing kitchen. Skylights in the new ceiling bring light to the old kitchen windows and skylights.
At the head of the new stairs, a book-lined sitting area is the hub between the master suite, home office, and other bedrooms.
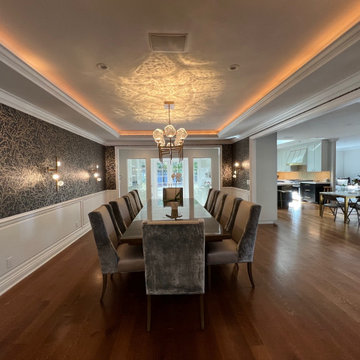
High end custom remodel of dinning space that included new flooring, lighting, wallpaper and fixtures.
Cette photo montre une salle à manger ouverte sur le salon de taille moyenne avec un mur noir, un sol en bois brun et un sol marron.
Cette photo montre une salle à manger ouverte sur le salon de taille moyenne avec un mur noir, un sol en bois brun et un sol marron.
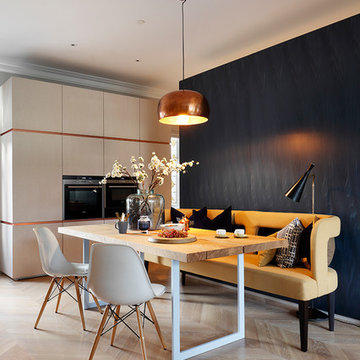
Alexander James
Idée de décoration pour une salle à manger ouverte sur la cuisine design avec un mur noir, parquet clair et éclairage.
Idée de décoration pour une salle à manger ouverte sur la cuisine design avec un mur noir, parquet clair et éclairage.

Cette image montre une grande salle à manger traditionnelle fermée avec un mur noir, un manteau de cheminée en brique, parquet foncé et aucune cheminée.
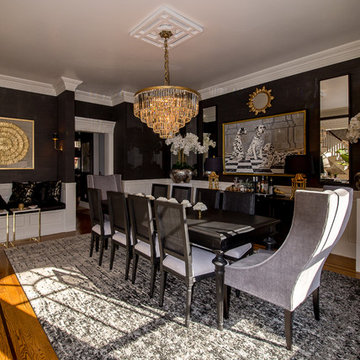
Adrianna Eisele
Idées déco pour une salle à manger classique fermée avec un mur noir et un sol en bois brun.
Idées déco pour une salle à manger classique fermée avec un mur noir et un sol en bois brun.
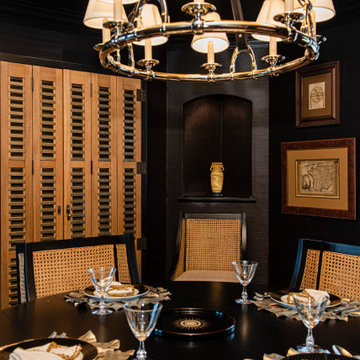
Every detail of this European villa-style home exudes a uniquely finished feel. Our design goals were to invoke a sense of travel while simultaneously cultivating a homely and inviting ambience. This project reflects our commitment to crafting spaces seamlessly blending luxury with functionality.
This once-underused, bland formal dining room was transformed into an evening retreat, evoking the ambience of a Tangiers cigar bar. Texture was introduced through grasscloth wallpaper, shuttered cabinet doors, rattan chairs, and knotty pine ceilings.
---
Project completed by Wendy Langston's Everything Home interior design firm, which serves Carmel, Zionsville, Fishers, Westfield, Noblesville, and Indianapolis.
For more about Everything Home, see here: https://everythinghomedesigns.com/
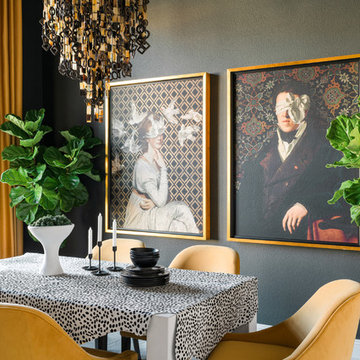
https://www.tiffanybrooksinteriors.com
Inquire About Our Design Services
https://www.tiffanybrooksinteriors.com Inquire About Our Design Services. Dining room designed by Tiffany Brooks.
Photos © 2018 Scripps Networks, LLC.
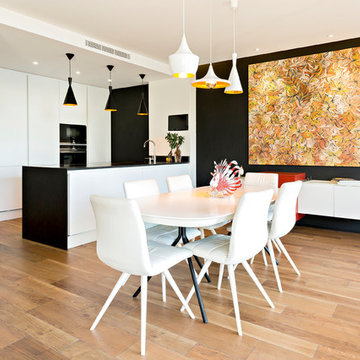
Une pièce à vivre tout en contraste entre le noir mat du mur principal qui met en valeur la toile king size, le granit du plan de travail de la cuisine et le blanc pur des meubles et des autres murs. Des touches d'or et de brique réveillent l'ensemble. Le sol en carrelage imitation parquet décliné dans une teinte très chaleureuse apporte lui le côté cosy à la pîèce.

Nate Fischer Interior Design
Cette photo montre une grande salle à manger tendance fermée avec un mur noir, parquet foncé et un sol marron.
Cette photo montre une grande salle à manger tendance fermée avec un mur noir, parquet foncé et un sol marron.

Laura McNutt
Réalisation d'une salle à manger champêtre fermée et de taille moyenne avec un mur noir, parquet clair, aucune cheminée et un sol marron.
Réalisation d'une salle à manger champêtre fermée et de taille moyenne avec un mur noir, parquet clair, aucune cheminée et un sol marron.

Aménagement d'une salle à manger classique fermée et de taille moyenne avec un mur noir, parquet foncé et aucune cheminée.
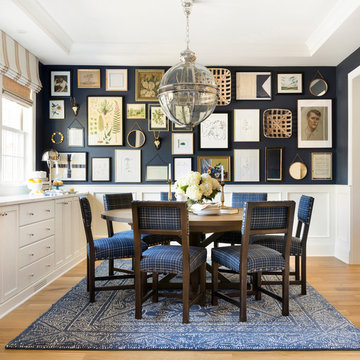
Spacecrafting Photography
Idée de décoration pour une salle à manger marine fermée avec un mur noir, aucune cheminée et parquet clair.
Idée de décoration pour une salle à manger marine fermée avec un mur noir, aucune cheminée et parquet clair.
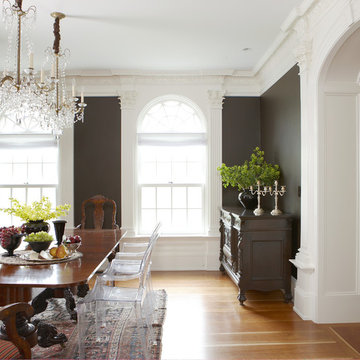
Idée de décoration pour une très grande salle à manger tradition fermée avec un mur noir, un sol en bois brun et un sol marron.
Idées déco de salles à manger marrons avec un mur noir
1
