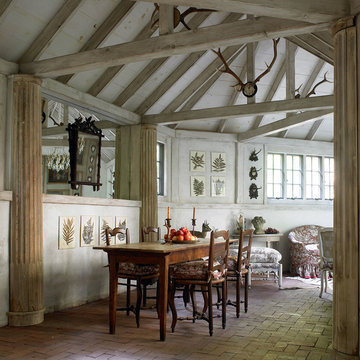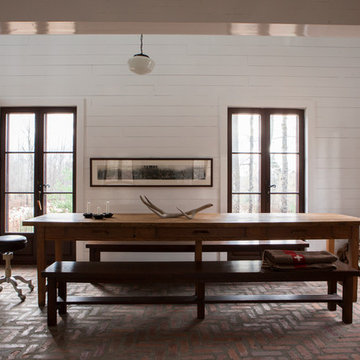Idées déco de salles à manger marrons avec un sol en brique
Trier par :
Budget
Trier par:Populaires du jour
21 - 40 sur 117 photos
1 sur 3
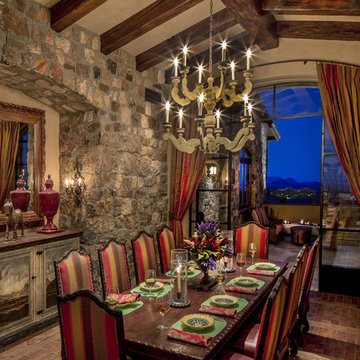
Southwestern/Tuscan style dining room with brick floor.
Architect: Urban Design Associates
Builder: R-Net Custom Homes
Interiors: Ashley P. Designs
Photography: Thompson Photographic
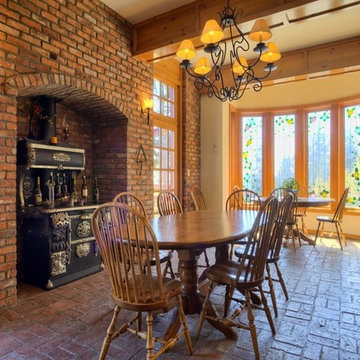
Idée de décoration pour une grande salle à manger ouverte sur la cuisine chalet avec un mur beige, un sol en brique, un poêle à bois et un manteau de cheminée en brique.
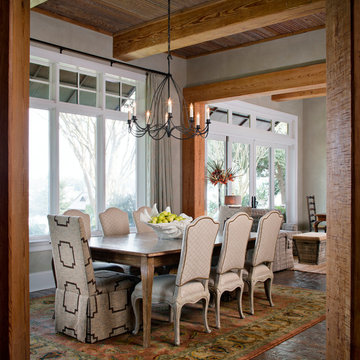
opChipper Hatter
Inspiration pour une salle à manger ouverte sur le salon chalet de taille moyenne avec un mur gris et un sol en brique.
Inspiration pour une salle à manger ouverte sur le salon chalet de taille moyenne avec un mur gris et un sol en brique.
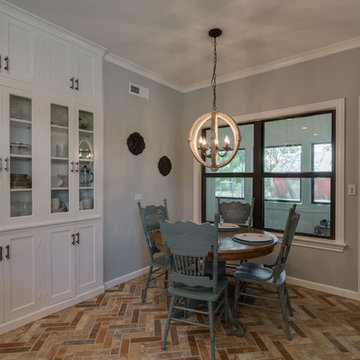
Epic Foto Group
Cette photo montre une salle à manger ouverte sur la cuisine nature de taille moyenne avec un sol en brique et un sol multicolore.
Cette photo montre une salle à manger ouverte sur la cuisine nature de taille moyenne avec un sol en brique et un sol multicolore.

Sala da pranzo accanto alla cucina con pareti facciavista
Exemple d'une grande salle à manger ouverte sur le salon méditerranéenne avec un mur jaune, un sol en brique, un sol rouge et un plafond voûté.
Exemple d'une grande salle à manger ouverte sur le salon méditerranéenne avec un mur jaune, un sol en brique, un sol rouge et un plafond voûté.
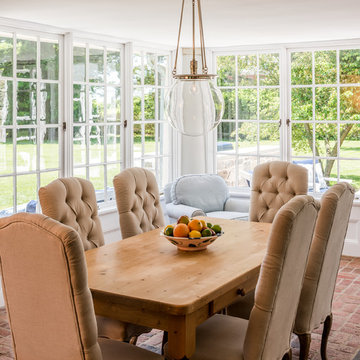
Angle Eye Photography
Aménagement d'une salle à manger ouverte sur la cuisine classique de taille moyenne avec un mur beige, un sol en brique et aucune cheminée.
Aménagement d'une salle à manger ouverte sur la cuisine classique de taille moyenne avec un mur beige, un sol en brique et aucune cheminée.
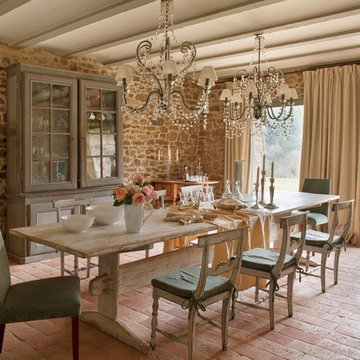
Aménagement d'une salle à manger ouverte sur le salon montagne de taille moyenne avec un sol en brique, aucune cheminée et un mur beige.
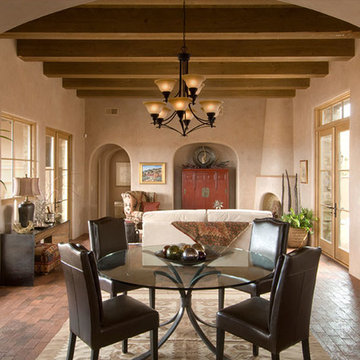
Inspiration pour une salle à manger chalet de taille moyenne avec un sol en brique, aucune cheminée, un mur beige et un sol marron.
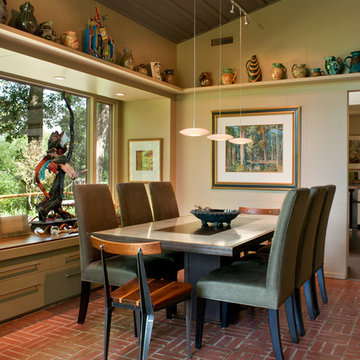
This mid-century mountain modern home was originally designed in the early 1950s. The house has ample windows that provide dramatic views of the adjacent lake and surrounding woods. The current owners wanted to only enhance the home subtly, not alter its original character. The majority of exterior and interior materials were preserved, while the plan was updated with an enhanced kitchen and master suite. Added daylight to the kitchen was provided by the installation of a new operable skylight. New large format porcelain tile and walnut cabinets in the master suite provided a counterpoint to the primarily painted interior with brick floors.
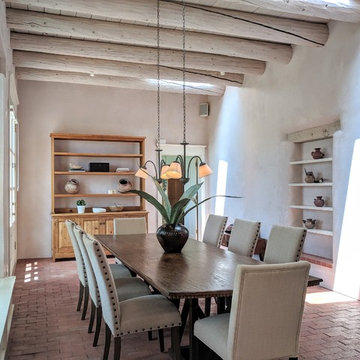
Réalisation d'une salle à manger sud-ouest américain de taille moyenne et fermée avec un mur beige, un sol en brique, un sol marron et aucune cheminée.
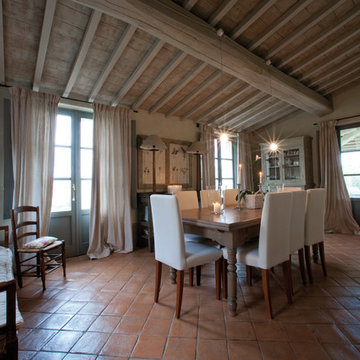
Progettazione Villa in campagna toscana
Inspiration pour une salle à manger rustique fermée et de taille moyenne avec un mur beige et un sol en brique.
Inspiration pour une salle à manger rustique fermée et de taille moyenne avec un mur beige et un sol en brique.
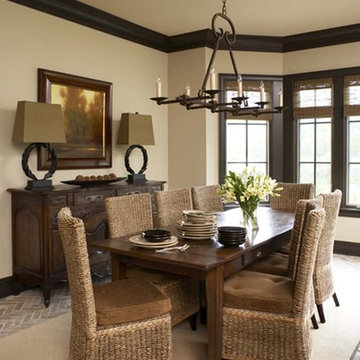
The Moniotte residence was a full renovation managed by Postcard from Paris. Virtually every room in the house was renovated. Postcard from Paris also selected and installed all furnishings, accessories, artwork, lighting, and window treatments and fully appointed the home - from bedding to kitchenware - such that it was livable and ready to enjoy when the clients arrived at their new home.
The Moniotte residence has an exquisite view of the Jack Nicklaus Signature Golf Course at Walnut Cove.
Materials of Note
Black walnut floors throughout living areas; Brick floors in kitchen and keeping room and throughout lower level; Pewter countertop in kitchen; Cast stone mantel and kitchen hood; 20th Century Lighting; Antique chest vanity in powder room with bronze sink.
Rachael Boling Photography
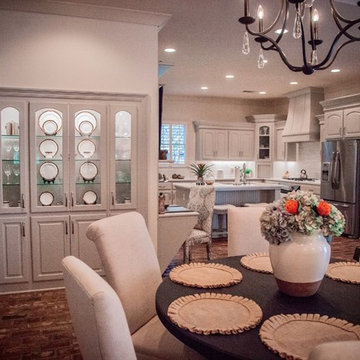
Idées déco pour une salle à manger ouverte sur le salon classique avec un mur blanc, un sol en brique et aucune cheminée.
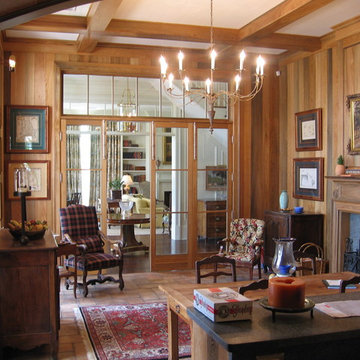
Keeping room, with Sinker Cypress walls and beams.
Cette image montre une grande salle à manger traditionnelle fermée avec un mur marron, un sol en brique, une cheminée standard et un manteau de cheminée en béton.
Cette image montre une grande salle à manger traditionnelle fermée avec un mur marron, un sol en brique, une cheminée standard et un manteau de cheminée en béton.
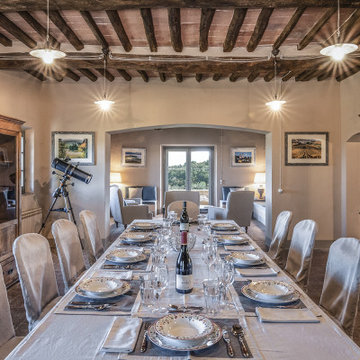
Sala da Pranzo - Piano Primo - Post Opera
Inspiration pour une grande salle à manger ouverte sur le salon rustique avec un mur jaune, un sol en brique, une cheminée standard, un sol orange et poutres apparentes.
Inspiration pour une grande salle à manger ouverte sur le salon rustique avec un mur jaune, un sol en brique, une cheminée standard, un sol orange et poutres apparentes.
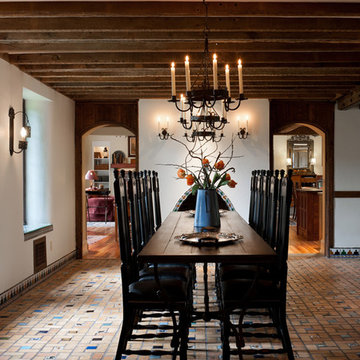
Dining room with exposed ceiling joists and refurbished 1920's Enfield Tile floor.
Tom Crane
Réalisation d'une grande salle à manger ouverte sur la cuisine tradition avec un mur blanc, une cheminée standard, un manteau de cheminée en carrelage et un sol en brique.
Réalisation d'une grande salle à manger ouverte sur la cuisine tradition avec un mur blanc, une cheminée standard, un manteau de cheminée en carrelage et un sol en brique.
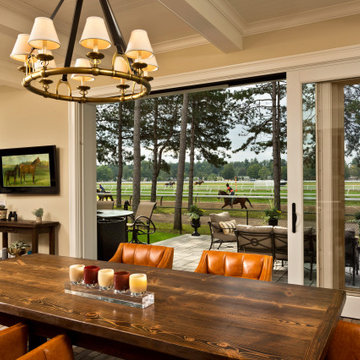
This beautiful dining space is conveniently located by the back deck so you can enjoy seasonal indoor/outdoor dining. Its traditional style incorporates farmhouse elements to pay homage to the historical racing town. The coffered ceilings add a touch of elegance to the space that will wow your guests.
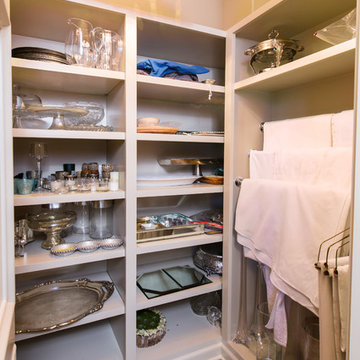
Brendon Pinola
Inspiration pour une salle à manger traditionnelle de taille moyenne et fermée avec un mur gris, un sol en brique, aucune cheminée et un sol rouge.
Inspiration pour une salle à manger traditionnelle de taille moyenne et fermée avec un mur gris, un sol en brique, aucune cheminée et un sol rouge.
Idées déco de salles à manger marrons avec un sol en brique
2
