Idées déco de salles à manger marrons avec un sol en marbre
Trier par :
Budget
Trier par:Populaires du jour
1 - 20 sur 817 photos
1 sur 3
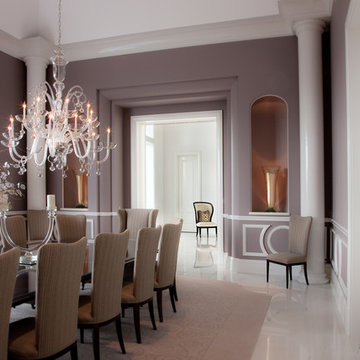
Elegant Dining Room
Room for 16
Ceiling Height 12' at Wall - Vaults to 18'
Idée de décoration pour une très grande salle à manger bohème fermée avec un mur violet, un sol en marbre, aucune cheminée et un sol blanc.
Idée de décoration pour une très grande salle à manger bohème fermée avec un mur violet, un sol en marbre, aucune cheminée et un sol blanc.
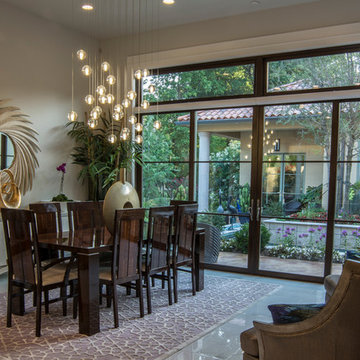
Ann Sherman
Aménagement d'une grande salle à manger ouverte sur la cuisine contemporaine avec un mur blanc, un sol en marbre, une cheminée double-face et un manteau de cheminée en pierre.
Aménagement d'une grande salle à manger ouverte sur la cuisine contemporaine avec un mur blanc, un sol en marbre, une cheminée double-face et un manteau de cheminée en pierre.
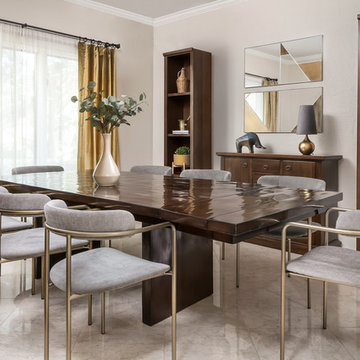
Dining room update.
Exemple d'une salle à manger ouverte sur la cuisine tendance de taille moyenne avec un mur beige, un sol en marbre et un sol beige.
Exemple d'une salle à manger ouverte sur la cuisine tendance de taille moyenne avec un mur beige, un sol en marbre et un sol beige.
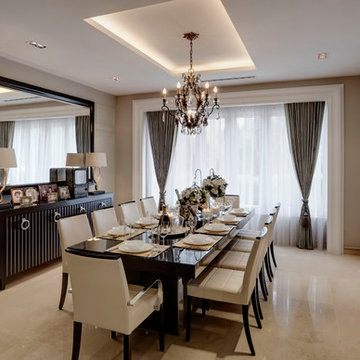
Alan Lee
Inspiration pour une grande rideau de salle à manger design avec un sol en marbre, aucune cheminée et éclairage.
Inspiration pour une grande rideau de salle à manger design avec un sol en marbre, aucune cheminée et éclairage.
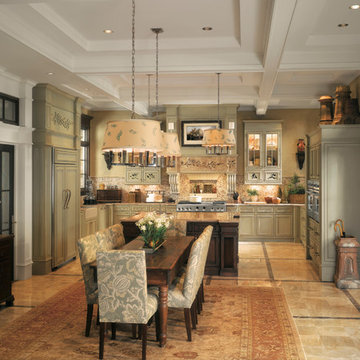
Inspired by the domestic architecture of rural England, this manor-style kitchen is the epitome of good taste-- beautifully proportioned, impeccably detailed and elegantly inviting. On the island and throughout the kitchen, intricately carved pilasters, plinths and other architectural elements pay homage to the charming-yet-stately aesthetic prevalent in the English countryside. Monogram professional appliances reflect the scheme perfectly, combining rugged stainless steel construction with refined, sophisticated styling. Custom panel appliances add to the kitchen's bespoke appeal.

Large open dining room with high ceiling and stone columns. The cocktail area at the end, and mahogany table with Dakota Jackson chairs.
Photo: Mark Boisclair
Contractor: Manship Builder
Architect: Bing Hu
Interior Design: Susan Hersker and Elaine Ryckman.
Project designed by Susie Hersker’s Scottsdale interior design firm Design Directives. Design Directives is active in Phoenix, Paradise Valley, Cave Creek, Carefree, Sedona, and beyond.
For more about Design Directives, click here: https://susanherskerasid.com/
To learn more about this project, click here: https://susanherskerasid.com/desert-contemporary/
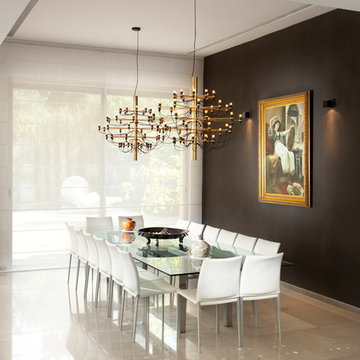
Textile shooting for shanel mor
Inspiration pour une salle à manger design avec un mur noir, un sol en marbre et un sol beige.
Inspiration pour une salle à manger design avec un mur noir, un sol en marbre et un sol beige.

Aménagement d'une salle à manger contemporaine de taille moyenne avec une banquette d'angle, un mur blanc, un sol en marbre, aucune cheminée, un sol blanc, un plafond décaissé et boiseries.
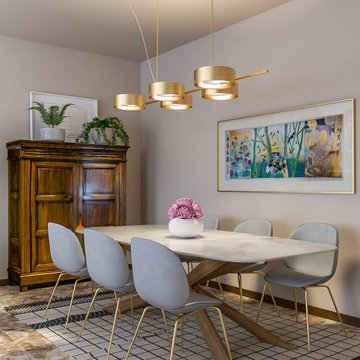
Liadesign
Réalisation d'une salle à manger ouverte sur le salon design de taille moyenne avec un mur beige, un sol en marbre et un sol multicolore.
Réalisation d'une salle à manger ouverte sur le salon design de taille moyenne avec un mur beige, un sol en marbre et un sol multicolore.
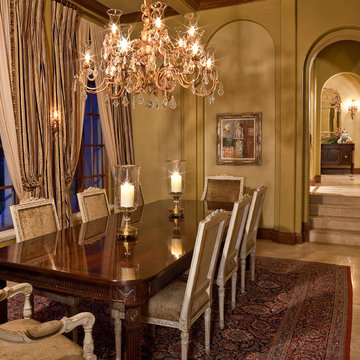
Interior Design and photo from Lawler Design Studio, Hattiesburg, MS and Winter Park, FL; Suzanna Lawler-Boney, ASID, NCIDQ.
Idées déco pour une salle à manger classique fermée et de taille moyenne avec un mur beige, un sol en marbre et aucune cheminée.
Idées déco pour une salle à manger classique fermée et de taille moyenne avec un mur beige, un sol en marbre et aucune cheminée.
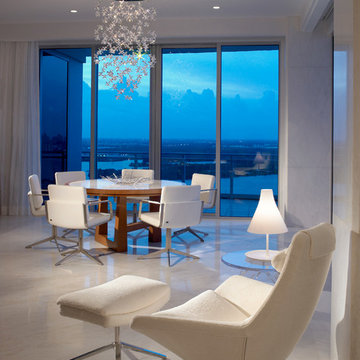
the clean, dramatic breakfast seating area combines a casual area with the comfortable spot to read a book and view the water.
Idée de décoration pour une grande salle à manger ouverte sur le salon design avec un mur blanc, un sol en marbre, aucune cheminée, un sol blanc et éclairage.
Idée de décoration pour une grande salle à manger ouverte sur le salon design avec un mur blanc, un sol en marbre, aucune cheminée, un sol blanc et éclairage.

Exemple d'une grande salle à manger ouverte sur le salon chic avec un mur beige, un sol en marbre, une cheminée standard, un sol gris, un plafond à caissons et du papier peint.
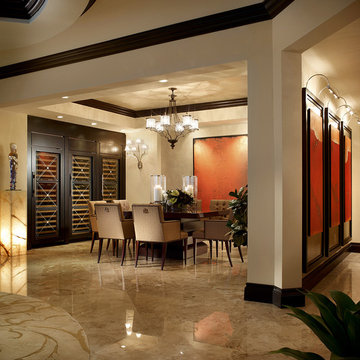
Interior Design + Architectural Photographer Barry Grossman Photography
Cette image montre une salle à manger design avec un mur beige et un sol en marbre.
Cette image montre une salle à manger design avec un mur beige et un sol en marbre.
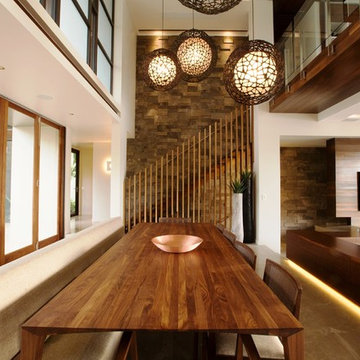
The dining room is located in a central space within a double height void. Strong natural material finishes such as marble slab flooring, stone walls and dark roasted timber provide a lasting impression.
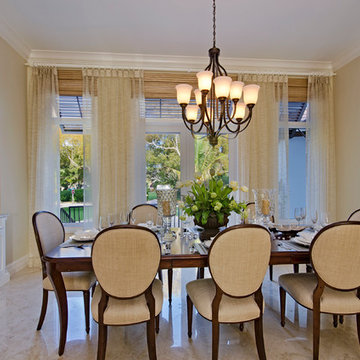
Formal transitional Dining Room design
Cette image montre une très grande salle à manger traditionnelle fermée avec un mur beige, un sol en marbre et aucune cheminée.
Cette image montre une très grande salle à manger traditionnelle fermée avec un mur beige, un sol en marbre et aucune cheminée.
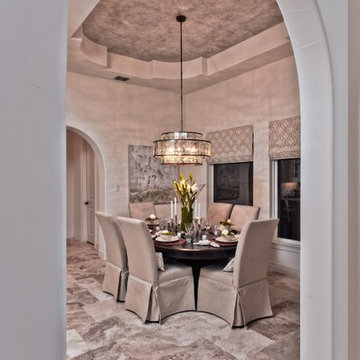
Breakfast Room
Idées déco pour une salle à manger classique fermée et de taille moyenne avec un mur blanc et un sol en marbre.
Idées déco pour une salle à manger classique fermée et de taille moyenne avec un mur blanc et un sol en marbre.
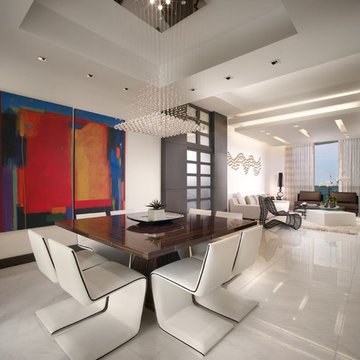
http://www.grossmanphoto.com/
Réalisation d'une salle à manger ouverte sur le salon design avec un sol en marbre.
Réalisation d'une salle à manger ouverte sur le salon design avec un sol en marbre.

Idées déco pour une grande salle à manger ouverte sur le salon classique avec un mur gris, un sol en marbre, une cheminée double-face, un manteau de cheminée en pierre et un sol blanc.
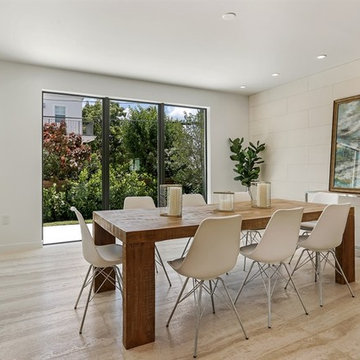
Aménagement d'une salle à manger ouverte sur la cuisine moderne de taille moyenne avec un mur blanc, un sol en marbre et un sol beige.
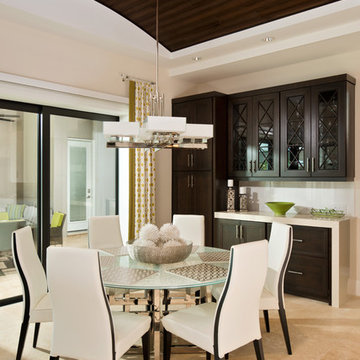
Crackle glass tabletop creates entertaining drama and allows diners to enjoy the polished nickel geometric key design table base. A refrigerator compartment in adjoining cabinets provide quick refreshments. Interior Design by Carlene Zeches of Z Interior Decorations Inc.
Idées déco de salles à manger marrons avec un sol en marbre
1