Idées déco de salles à manger marrons avec une cheminée ribbon
Trier par :
Budget
Trier par:Populaires du jour
41 - 60 sur 448 photos
1 sur 3
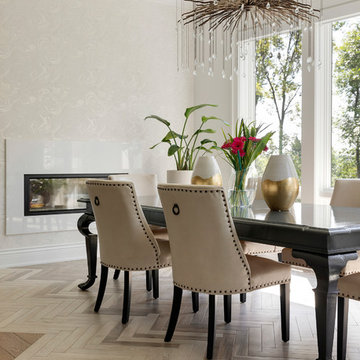
oak floors in custom stain
Ombre tile in chevron pattern
double sided fireplace
marbleized wallpaper
Currey chandelier
grey table
leather chairs
Benjamin Moore Super White
Image by @Spacecrafting

Inspiration pour une grande salle à manger design fermée avec un mur blanc, une cheminée ribbon, un manteau de cheminée en bois, un sol beige et sol en béton ciré.

Уютная столовая с видом на сад и камин. Справа летняя кухня и печь.
Архитекторы:
Дмитрий Глушков
Фёдор Селенин
фото:
Андрей Лысиков
Aménagement d'une salle à manger ouverte sur la cuisine campagne en bois de taille moyenne avec un mur jaune, une cheminée ribbon, un manteau de cheminée en pierre, un sol multicolore, poutres apparentes et un sol en carrelage de porcelaine.
Aménagement d'une salle à manger ouverte sur la cuisine campagne en bois de taille moyenne avec un mur jaune, une cheminée ribbon, un manteau de cheminée en pierre, un sol multicolore, poutres apparentes et un sol en carrelage de porcelaine.
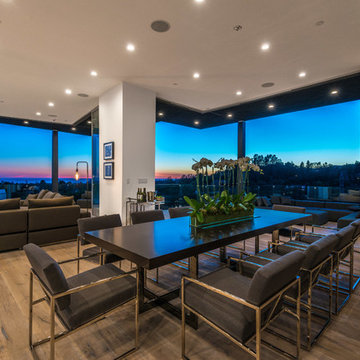
Ground up development. 7,000 sq ft contemporary luxury home constructed by FINA Construction Group Inc.
Inspiration pour une très grande salle à manger ouverte sur la cuisine design avec parquet clair, une cheminée ribbon et un manteau de cheminée en pierre.
Inspiration pour une très grande salle à manger ouverte sur la cuisine design avec parquet clair, une cheminée ribbon et un manteau de cheminée en pierre.
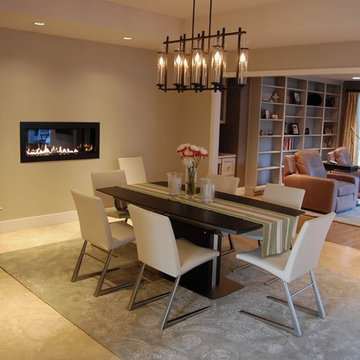
Design-Build by RAD Designs
Inspiration pour une salle à manger ouverte sur le salon design avec une cheminée ribbon.
Inspiration pour une salle à manger ouverte sur le salon design avec une cheminée ribbon.
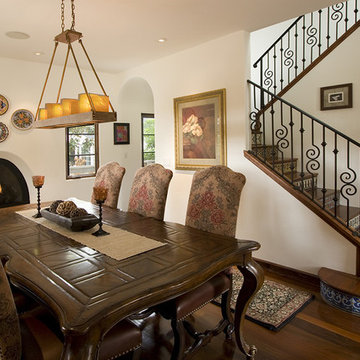
Idées déco pour une salle à manger classique avec un mur blanc, parquet foncé et une cheminée ribbon.
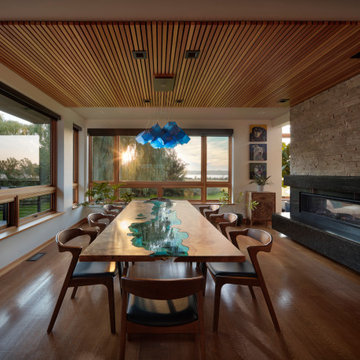
Cette photo montre une grande salle à manger ouverte sur la cuisine tendance avec un mur blanc, un sol en bois brun, une cheminée ribbon, un manteau de cheminée en pierre et un plafond en bois.
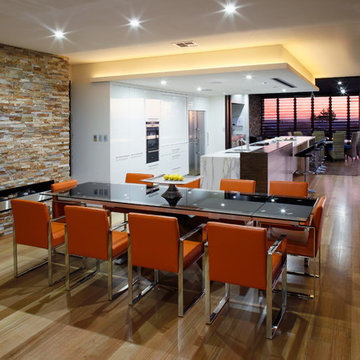
Réalisation d'une salle à manger ouverte sur le salon design de taille moyenne avec un mur blanc, un sol en bois brun, une cheminée ribbon, un manteau de cheminée en pierre et un sol marron.
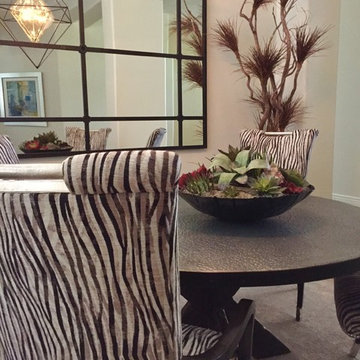
Open concept dining gives the homeowners and their guests a casual appreciation of the living space. The large wall mirror opens the space and resonates the art from adjacent walls. The metal trestle table base stands in sharp contract to the dressy dining chairs by Marge Carson.
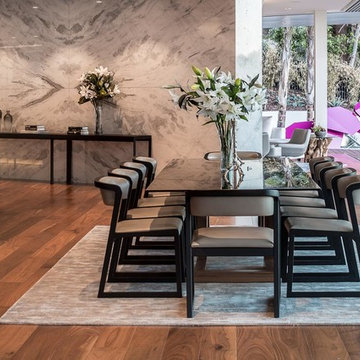
Mark Singer
Réalisation d'une très grande salle à manger ouverte sur le salon minimaliste avec un mur gris, un sol en bois brun, une cheminée ribbon et un manteau de cheminée en pierre.
Réalisation d'une très grande salle à manger ouverte sur le salon minimaliste avec un mur gris, un sol en bois brun, une cheminée ribbon et un manteau de cheminée en pierre.

Idée de décoration pour une salle à manger ouverte sur le salon tradition avec un mur blanc, un sol en bois brun, une cheminée ribbon et un sol marron.
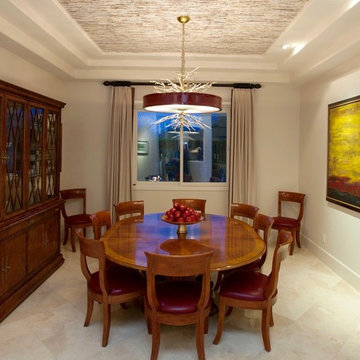
James Latta of Rancho Images -
MOVIE COLONY
When we met these wonderful Palm Springs clients, they were overwhelmed with the task of downsizing their vast collection of fine art, antiques, and sculptures. The problem was it was an amazing collection so the task was not easy. What do we keep? What do we let go? Design Vision Studio to the rescue! We realized that to really showcase these beautiful pieces, we needed to pick and choose the right ones and ensure they were showcased properly.
Lighting was improved throughout the home. We installed and updated recessed lights and cabinet lighting. Outdated ceiling fans and chandeliers were replaced. The walls were painted with a warm, soft ivory color and the moldings, door and windows also were given a complimentary fresh coat of paint. The overall impact was a clean bright room.
We replaced the outdated oak front doors with modern glass doors. The fireplace received a facelift with new tile, a custom mantle and crushed glass to replace the old fake logs. Custom draperies frame the views. The dining room was brought to life with recycled magazine grass cloth wallpaper on the ceiling, new red leather upholstery on the chairs, and a custom red paint treatment on the new chandelier to tie it all together. (The chandelier was actually powder-coated at an auto paint shop!)
Once crammed with too much, too little and no style, the Asian Modern Bedroom Suite is now a DREAM COME TRUE. We even incorporated their much loved (yet horribly out-of-date) small sofa by recovering it with teal velvet to give it new life.
Underutilized hall coat closets were removed and transformed with custom cabinetry to create art niches. We also designed a custom built-in media cabinet with "breathing room" to display more of their treasures. The new furniture was intentionally selected with modern lines to give the rooms layers and texture.
When we suggested a crystal ship chandelier to our clients, they wanted US to walk the plank. Luckily, after months of consideration, the tides turned and they gained the confidence to follow our suggestion. Now their powder room is one of their favorite spaces in their home.
Our clients (and all of their friends) are amazed at the total transformation of this home and with how well it "fits" them. We love the results too. This home now tells a story through their beautiful life-long collections. The design may have a gallery look but the feeling is all comfort and style.

Wide-Plank European White Oak with White Wash Custom Offsite Finish.
Also: Gray Barn Board Wall Cladding. Truly reclaimed Barn Board.
Cette photo montre une grande salle à manger ouverte sur la cuisine moderne avec un mur blanc, parquet clair, une cheminée ribbon, un manteau de cheminée en bois et éclairage.
Cette photo montre une grande salle à manger ouverte sur la cuisine moderne avec un mur blanc, parquet clair, une cheminée ribbon, un manteau de cheminée en bois et éclairage.
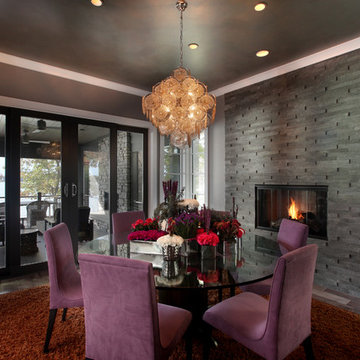
The Hasserton is a sleek take on the waterfront home. This multi-level design exudes modern chic as well as the comfort of a family cottage. The sprawling main floor footprint offers homeowners areas to lounge, a spacious kitchen, a formal dining room, access to outdoor living, and a luxurious master bedroom suite. The upper level features two additional bedrooms and a loft, while the lower level is the entertainment center of the home. A curved beverage bar sits adjacent to comfortable sitting areas. A guest bedroom and exercise facility are also located on this floor.
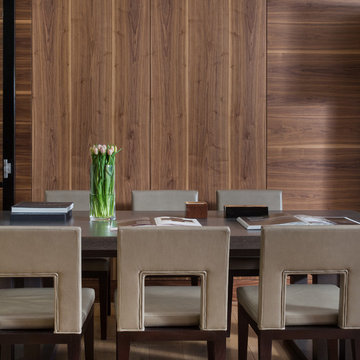
Aménagement d'une grande salle à manger avec un sol en bois brun, une cheminée ribbon et un manteau de cheminée en métal.
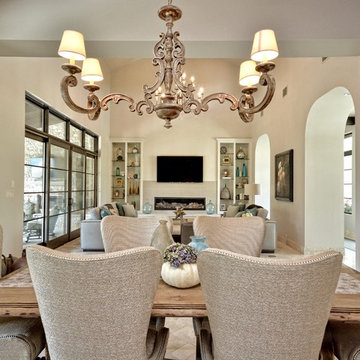
Santa Barbara Transitional Dining Area by Zbranek and Holt Custom Homes, Austin Luxury Home Builders
Idée de décoration pour une grande salle à manger ouverte sur la cuisine tradition avec un mur blanc, un sol en travertin, une cheminée ribbon et un manteau de cheminée en carrelage.
Idée de décoration pour une grande salle à manger ouverte sur la cuisine tradition avec un mur blanc, un sol en travertin, une cheminée ribbon et un manteau de cheminée en carrelage.
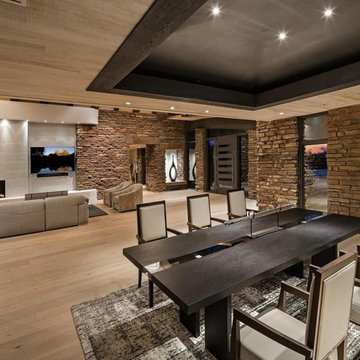
Aménagement d'une grande salle à manger ouverte sur le salon contemporaine avec un mur beige, parquet clair, une cheminée ribbon et un manteau de cheminée en carrelage.

La sala da pranzo è caratterizzata dal tavolo centrostanza, la parete in legno con porta rasomuro ed armadio integrato ed il camino rivestito in pietra, il pavimento in gres grigio è integrato con il parquet utilizzato per la parete ed il mobilio vicino
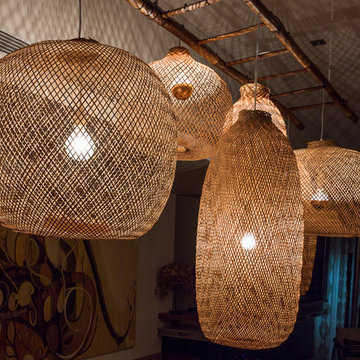
Serena Pearce -Code Lime Photography
Light constructed on site -Fish traps & Ladder - Orient House Sydney & Jodie Cooper Design
Jos Meyer Art work
Réalisation d'une grande salle à manger ouverte sur le salon marine avec un mur blanc, un sol en bois brun, une cheminée ribbon et un manteau de cheminée en pierre.
Réalisation d'une grande salle à manger ouverte sur le salon marine avec un mur blanc, un sol en bois brun, une cheminée ribbon et un manteau de cheminée en pierre.
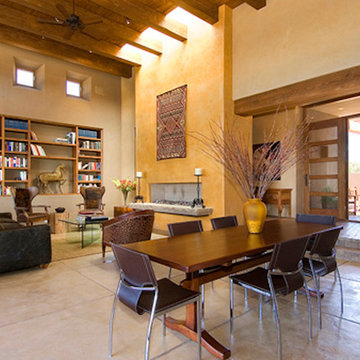
Exemple d'une salle à manger ouverte sur le salon sud-ouest américain de taille moyenne avec un mur beige, un sol en carrelage de céramique, une cheminée ribbon et un manteau de cheminée en plâtre.
Idées déco de salles à manger marrons avec une cheminée ribbon
3