Idées déco de salles à manger marrons avec une cheminée standard
Trier par :
Budget
Trier par:Populaires du jour
21 - 40 sur 5 318 photos
1 sur 3

Exemple d'une très grande salle à manger bord de mer avec un mur blanc, un sol en travertin, une cheminée standard, un manteau de cheminée en carrelage et éclairage.
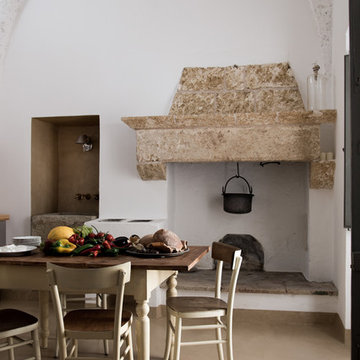
Luca Zanaroli
Idées déco pour une salle à manger ouverte sur la cuisine campagne avec un mur blanc, un sol en carrelage de porcelaine, une cheminée standard et un manteau de cheminée en pierre.
Idées déco pour une salle à manger ouverte sur la cuisine campagne avec un mur blanc, un sol en carrelage de porcelaine, une cheminée standard et un manteau de cheminée en pierre.
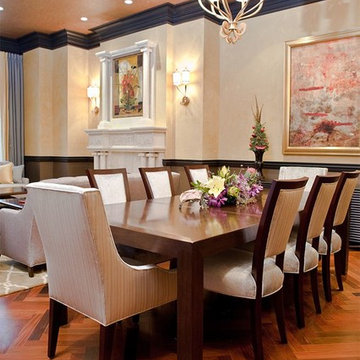
A herringbone floor and two complementary styles of chairs add interest and grace to a traditional dining room with a modern twist.
--Photo by Jeff Mateer
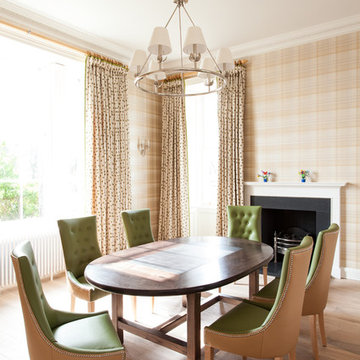
malcolm duffin design
Cette image montre une salle à manger traditionnelle avec un mur beige, un sol en bois brun et une cheminée standard.
Cette image montre une salle à manger traditionnelle avec un mur beige, un sol en bois brun et une cheminée standard.

The table is from a New York Show Room made from Acacia wood. The base is white and brown. It is approximately 15-1/2 ft. in length. The interior designer is Malgosia Migdal Design.
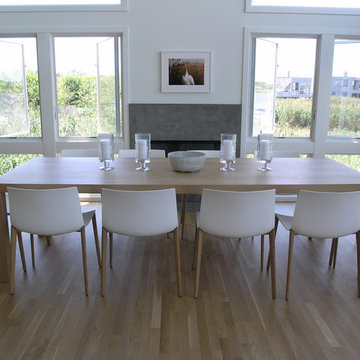
GDG Designworks completely furnished this new Fire Island beach house. We also advised on all kitchen and bathroom fixtures and finishes throughout the house.
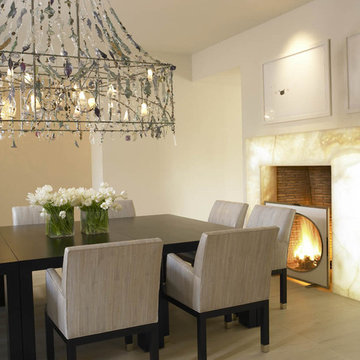
Cette image montre une salle à manger méditerranéenne avec un mur beige et une cheminée standard.
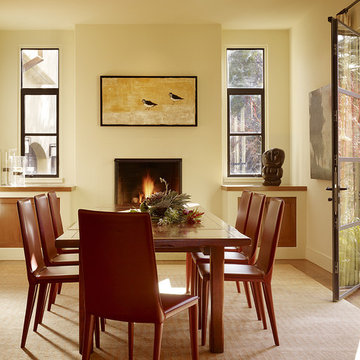
Karin Payson A+D, Staprans Design, Matthew Millman Photography
Exemple d'une salle à manger chic avec un mur beige, un sol en bois brun et une cheminée standard.
Exemple d'une salle à manger chic avec un mur beige, un sol en bois brun et une cheminée standard.
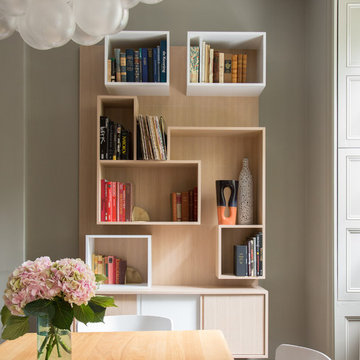
Notable decor elements include: Apparatus cloud 19 pendant in brass, Hem Alle dining table in oiled oak, Hem Bento dining chairs in white, Custom bookcase, Biomorphic ceramic vase from Patrick Parrish, Josh Herman Wine Bottle with white volcanic glaze
Photography: Francesco Bertocci
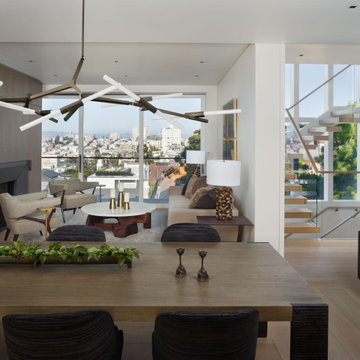
For this classic San Francisco William Wurster house, we complemented the iconic modernist architecture, urban landscape, and Bay views with contemporary silhouettes and a neutral color palette. We subtly incorporated the wife's love of all things equine and the husband's passion for sports into the interiors. The family enjoys entertaining, and the multi-level home features a gourmet kitchen, wine room, and ample areas for dining and relaxing. An elevator conveniently climbs to the top floor where a serene master suite awaits.
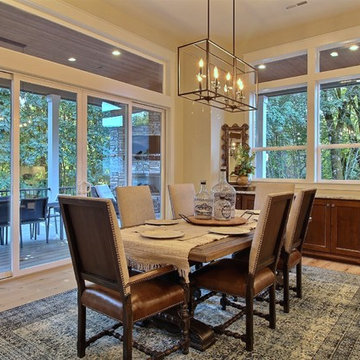
Paint by Sherwin Williams
Body Color - Wool Skein - SW 6148
Flex Suite Color - Universal Khaki - SW 6150
Downstairs Guest Suite Color - Silvermist - SW 7621
Downstairs Media Room Color - Quiver Tan - SW 6151
Exposed Beams & Banister Stain - Northwood Cabinets - Custom Truffle Stain
Gas Fireplace by Heat & Glo
Flooring & Tile by Macadam Floor & Design
Hardwood by Shaw Floors
Hardwood Product Kingston Oak in Tapestry
Carpet Products by Dream Weaver Carpet
Main Level Carpet Cosmopolitan in Iron Frost
Downstairs Carpet Santa Monica in White Orchid
Kitchen Backsplash by Z Tile & Stone
Tile Product - Textile in Ivory
Kitchen Backsplash Mosaic Accent by Glazzio Tiles
Tile Product - Versailles Series in Dusty Trail Arabesque Mosaic
Sinks by Decolav
Slab Countertops by Wall to Wall Stone Corp
Main Level Granite Product Colonial Cream
Downstairs Quartz Product True North Silver Shimmer
Windows by Milgard Windows & Doors
Window Product Style Line® Series
Window Supplier Troyco - Window & Door
Window Treatments by Budget Blinds
Lighting by Destination Lighting
Interior Design by Creative Interiors & Design
Custom Cabinetry & Storage by Northwood Cabinets
Customized & Built by Cascade West Development
Photography by ExposioHDR Portland
Original Plans by Alan Mascord Design Associates
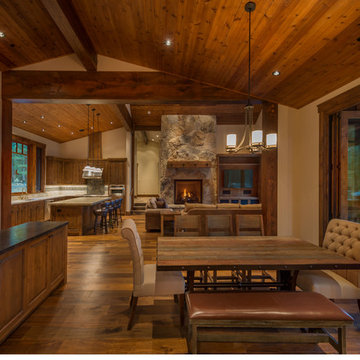
Cette photo montre une salle à manger ouverte sur le salon montagne avec un mur beige, parquet foncé, une cheminée standard et un manteau de cheminée en pierre.
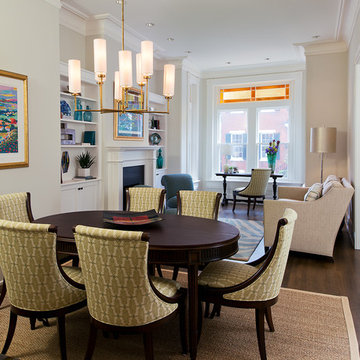
Hoachlander Davis Photography
Idée de décoration pour une salle à manger tradition fermée et de taille moyenne avec un mur blanc, un sol en bois brun, une cheminée standard, un manteau de cheminée en bois et éclairage.
Idée de décoration pour une salle à manger tradition fermée et de taille moyenne avec un mur blanc, un sol en bois brun, une cheminée standard, un manteau de cheminée en bois et éclairage.
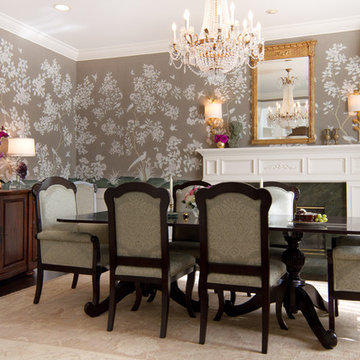
Erika Bierman Photography for Charmean Neithart Interiors
Idées déco pour une salle à manger classique avec parquet foncé, une cheminée standard et éclairage.
Idées déco pour une salle à manger classique avec parquet foncé, une cheminée standard et éclairage.
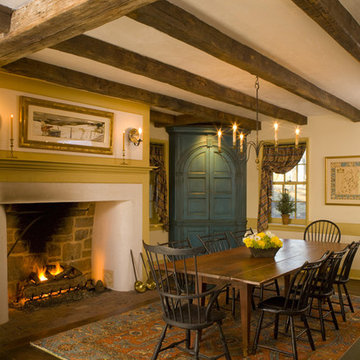
Photographer: Jim Graham
Cette image montre une salle à manger chalet fermée et de taille moyenne avec un mur beige, parquet foncé, une cheminée standard et un manteau de cheminée en plâtre.
Cette image montre une salle à manger chalet fermée et de taille moyenne avec un mur beige, parquet foncé, une cheminée standard et un manteau de cheminée en plâtre.

Photo: Rachel Loewen © 2019 Houzz
Exemple d'une salle à manger exotique avec un mur vert, parquet clair et une cheminée standard.
Exemple d'une salle à manger exotique avec un mur vert, parquet clair et une cheminée standard.

Exemple d'une salle à manger éclectique fermée avec un mur bleu, une cheminée standard et un manteau de cheminée en carrelage.
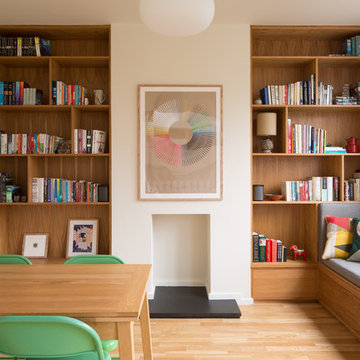
Adam Scott Images
Aménagement d'une petite salle à manger moderne avec un mur beige, parquet clair, une cheminée standard, un sol beige et éclairage.
Aménagement d'une petite salle à manger moderne avec un mur beige, parquet clair, une cheminée standard, un sol beige et éclairage.
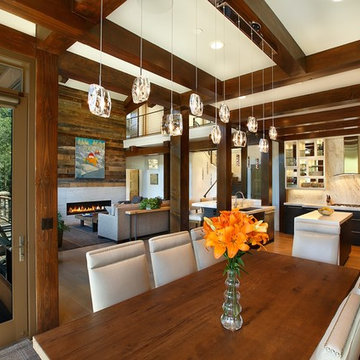
Cette image montre une grande salle à manger ouverte sur le salon craftsman avec un mur blanc, parquet clair, une cheminée standard et un manteau de cheminée en pierre.
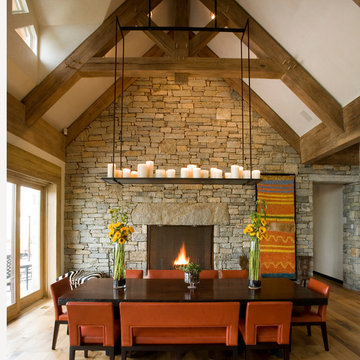
Idées déco pour une salle à manger montagne avec un mur blanc, un sol en bois brun, une cheminée standard et un manteau de cheminée en pierre.
Idées déco de salles à manger marrons avec une cheminée standard
2