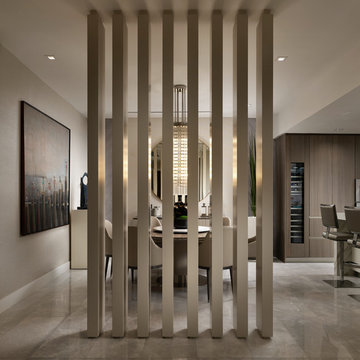Idées déco de salles à manger marrons, de couleur bois
Trier par :
Budget
Trier par:Populaires du jour
141 - 160 sur 273 491 photos
1 sur 3
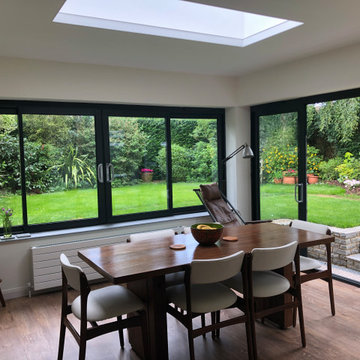
EP Architects, were recommended by a previous client to provide architectural services to design a single storey side extension and internal alterations to this 1960’s private semi-detached house.
The brief was to design a modern flat roofed, highly glazed extension to allow views over a well maintained garden. Due to the sloping nature of the site the extension sits into the lawn to the north of the site and opens out to a patio to the west. The clients were very involved at an early stage by providing mood boards and also in the choice of external materials and the look that they wanted to create in their project, which was welcomed.
A large flat roof light provides light over a large dining space, in addition to the large sliding patio doors. Internally, the existing dining room was divided to provide a large utility room and cloakroom, accessed from the kitchen and providing rear access to the garden and garage.
The extension is quite different to the original house, yet compliments it, with its simplicity and strong detailing.

This couple purchased a second home as a respite from city living. Living primarily in downtown Chicago the couple desired a place to connect with nature. The home is located on 80 acres and is situated far back on a wooded lot with a pond, pool and a detached rec room. The home includes four bedrooms and one bunkroom along with five full baths.
The home was stripped down to the studs, a total gut. Linc modified the exterior and created a modern look by removing the balconies on the exterior, removing the roof overhang, adding vertical siding and painting the structure black. The garage was converted into a detached rec room and a new pool was added complete with outdoor shower, concrete pavers, ipe wood wall and a limestone surround.
Dining Room and Den Details:
Features a custom 10’ live edge white oak table. Linc designed it and built it himself in his shop with Owl Lumber and Home Things. This room was an addition along with the porch.
-Large picture windows
-Sofa, Blu Dot
-Credenza, Poliform
-White shiplap ceiling with white oak beams
-Flooring is rough wide plank white oak and distressed
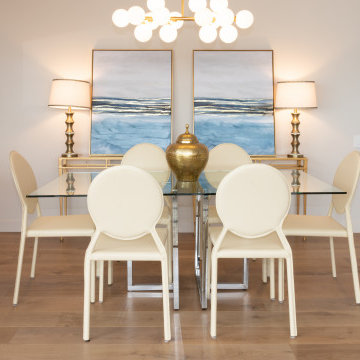
Dining area with custom wide plank flooring, glass table and chandelier.
Exemple d'une salle à manger moderne de taille moyenne avec un mur blanc, un sol en bois brun et un sol marron.
Exemple d'une salle à manger moderne de taille moyenne avec un mur blanc, un sol en bois brun et un sol marron.
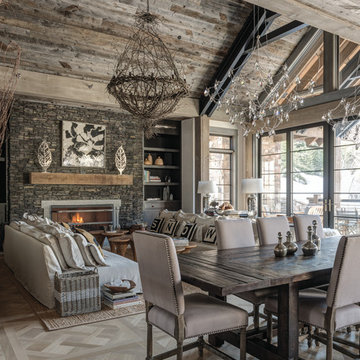
Stone: Stacked Stone - Chapel Hill The classic elegance and intricate detail of small stones combined with the simplicity of a panel system give this stone the appearance of a precision hand-laid dry-stack set. Get a Stacked Stone Sample: https://shop.eldoradostone.com/products/stacked-stone-sample
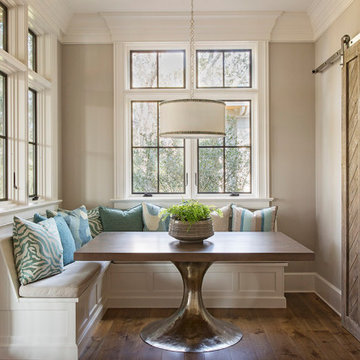
Inspiration pour une petite salle à manger marine avec un mur gris, parquet foncé, aucune cheminée et un sol marron.
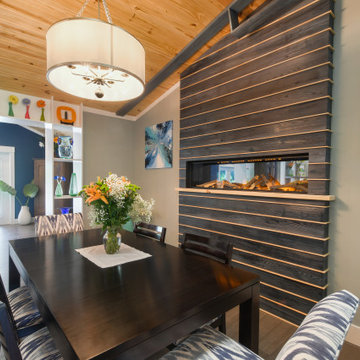
Five foot electric fireplace inset into the wall. Surrounded by textured pine, stained dark blue. Each piece is separated by thin pine molding to tie into the natural wood ceiling.
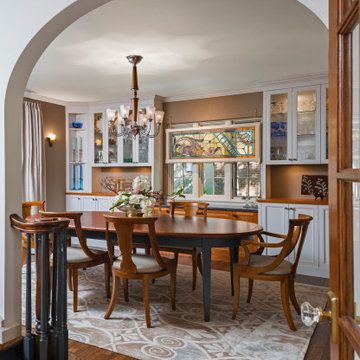
Idées déco pour une salle à manger sud-ouest américain avec un mur marron, parquet foncé et un sol marron.
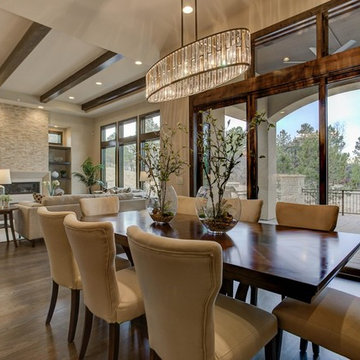
Inspiration pour une grande salle à manger ouverte sur le salon méditerranéenne avec un mur beige, un sol en bois brun, aucune cheminée et un sol marron.
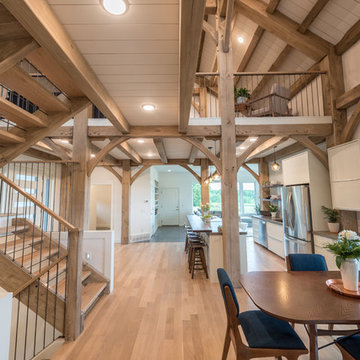
Exemple d'une salle à manger ouverte sur la cuisine montagne de taille moyenne avec un mur blanc, parquet clair et un sol marron.
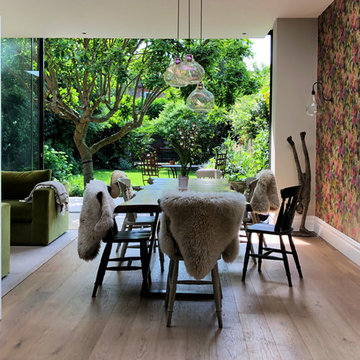
This new extension was decorated to blend the garden and the interior. Enginnered wood flooring was chosen to make the most of the under floor heating and blend with the same colour as the patio outside. All natural materials were selected where possible. Your eye goes straight outside to the garden, stopping briefly on the glass pendant shades and then pulls back to the beautiful living edge table made from Wild Elm.
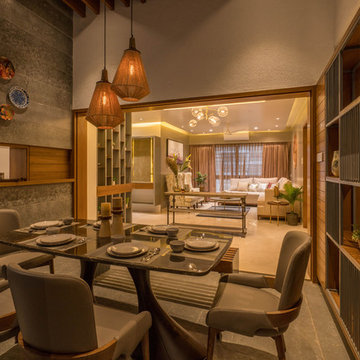
Photo Credit : Fuego Photography
Idées déco pour une salle à manger moderne.
Idées déco pour une salle à manger moderne.

Trevor Trondro
Idée de décoration pour une salle à manger ouverte sur le salon vintage avec un mur blanc, aucune cheminée et un sol gris.
Idée de décoration pour une salle à manger ouverte sur le salon vintage avec un mur blanc, aucune cheminée et un sol gris.
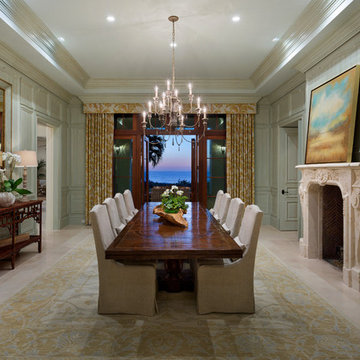
Ed Butera
Inspiration pour une salle à manger méditerranéenne fermée avec un mur vert, une cheminée standard et un sol beige.
Inspiration pour une salle à manger méditerranéenne fermée avec un mur vert, une cheminée standard et un sol beige.
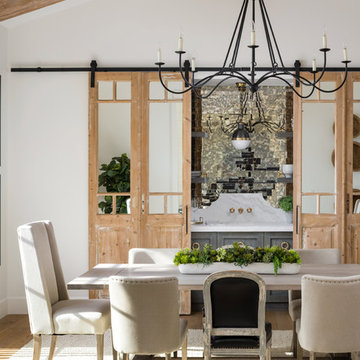
Aménagement d'une grande salle à manger campagne fermée avec un mur blanc, parquet clair, aucune cheminée et un sol marron.
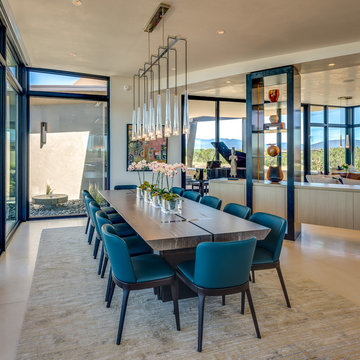
Idée de décoration pour une salle à manger ouverte sur le salon design avec un mur beige et un sol beige.

Cette photo montre une salle à manger ouverte sur le salon éclectique avec un mur gris et aucune cheminée.
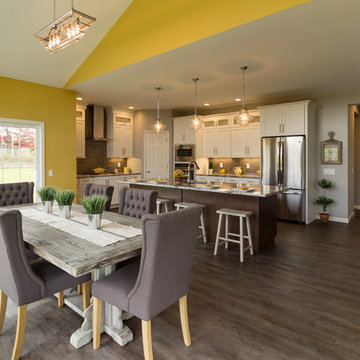
Casual breakfast area and kitchen.
Cette photo montre une grande salle à manger ouverte sur la cuisine chic avec un mur jaune, un sol en bois brun et un sol marron.
Cette photo montre une grande salle à manger ouverte sur la cuisine chic avec un mur jaune, un sol en bois brun et un sol marron.

Inspiration pour une salle à manger ouverte sur le salon design avec un mur blanc, parquet clair et un sol beige.
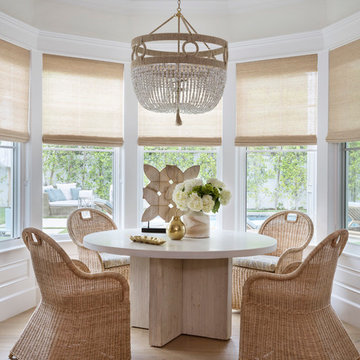
Cette photo montre une salle à manger ouverte sur la cuisine bord de mer de taille moyenne avec un mur beige, parquet clair, aucune cheminée et un sol marron.
Idées déco de salles à manger marrons, de couleur bois
8
