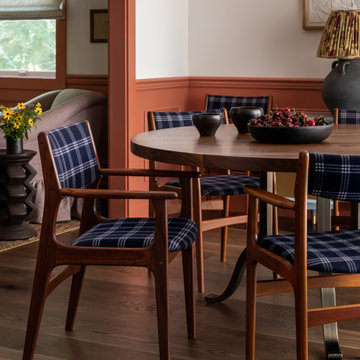Idées déco de salles à manger marrons
Trier par :
Budget
Trier par:Populaires du jour
181 - 200 sur 5 292 photos
1 sur 3
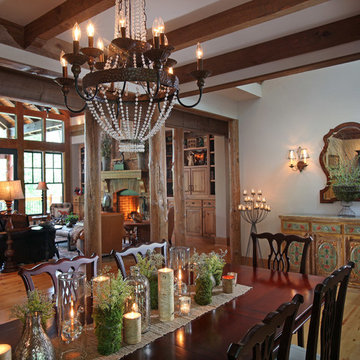
Heavy timber beams add architectural interest to the dining room ceiling. Open to the foyer, hallway and great room, the dining room feels larger than it is, yet cozy as well.
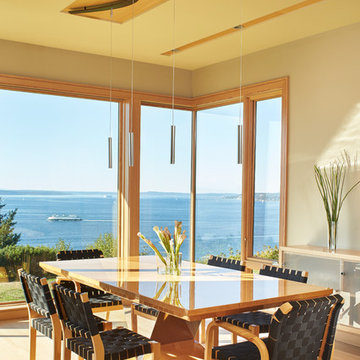
The main living and dining space has sweeping westerly views of Puget Sound and the Olympic Mountains. The free-form steel custom lighting bars tie together dining and kitchen spaces.
Photo: Benjamin Benschneider
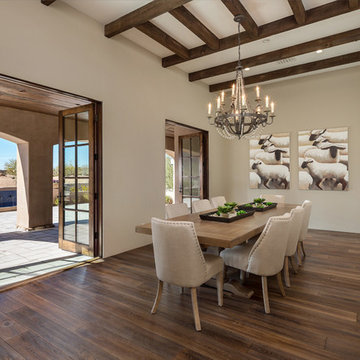
Cantabrica Estates is a private gated community located in North Scottsdale. Spec home available along with build-to-suit and incredible view lots.
For more information contact Vicki Kaplan at Arizona Best Real Estate
Spec Home Built By: LaBlonde Homes
Photography by: Leland Gebhardt
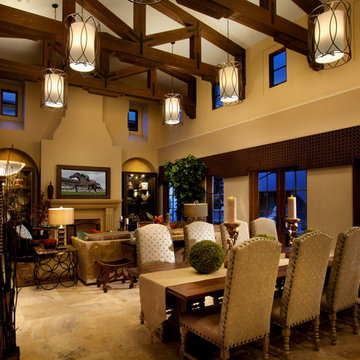
Living / Dining room with twenty foot high ceiling exposed wood truss beams between high glass.
Exemple d'une grande salle à manger ouverte sur le salon méditerranéenne avec un sol en travertin, une cheminée standard, un mur beige et éclairage.
Exemple d'une grande salle à manger ouverte sur le salon méditerranéenne avec un sol en travertin, une cheminée standard, un mur beige et éclairage.
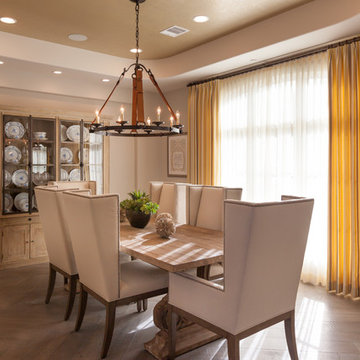
Cette photo montre une très grande salle à manger chic fermée avec un mur gris, parquet clair et un sol marron.
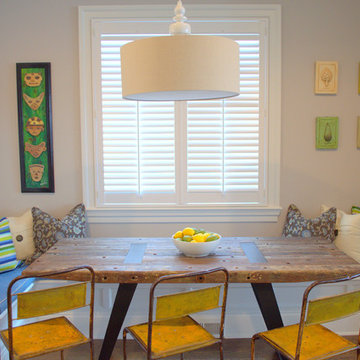
Project designed by Boston interior design studio Dane Austin Design. They serve Boston, Cambridge, Hingham, Cohasset, Newton, Weston, Lexington, Concord, Dover, Andover, Gloucester, as well as surrounding areas.
For more about Dane Austin Design, click here: https://daneaustindesign.com/
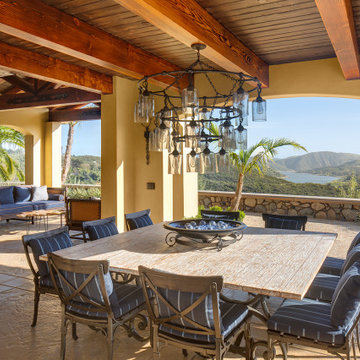
Cette image montre une très grande salle à manger ouverte sur la cuisine sud-ouest américain avec un mur jaune, sol en béton ciré et poutres apparentes.

Cette photo montre une grande salle à manger chic fermée avec un mur multicolore, un sol en bois brun, une cheminée standard, un manteau de cheminée en bois, un sol marron, un plafond à caissons et du lambris.
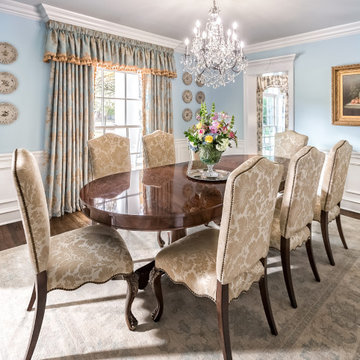
This formal dining room is a masterpiece of southern living. The custom upholstery and drapery warm up the space with luxurious fabrics. The crown molding and wainscot give the construction detailing a southern flair.
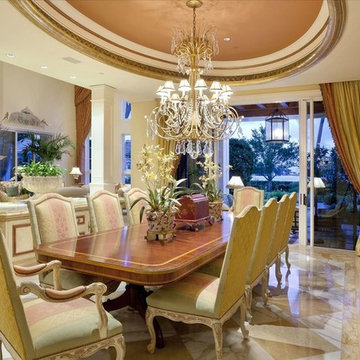
Idées déco pour une très grande salle à manger ouverte sur le salon victorienne avec un mur beige, un sol en linoléum, aucune cheminée et un sol beige.
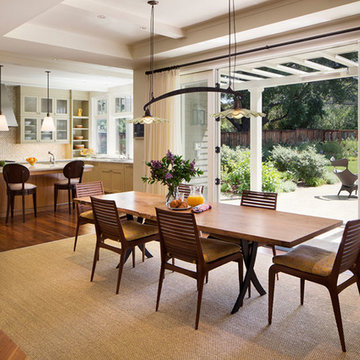
Réalisation d'une salle à manger ouverte sur la cuisine design de taille moyenne avec un mur blanc, un sol en bois brun et aucune cheminée.
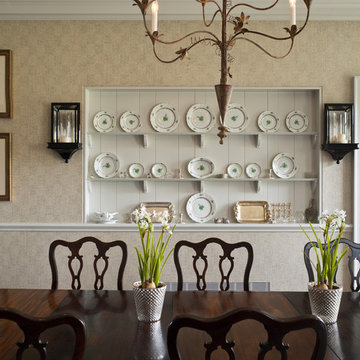
Photographer: Tom Crane
Aménagement d'une grande salle à manger classique fermée avec un mur multicolore.
Aménagement d'une grande salle à manger classique fermée avec un mur multicolore.
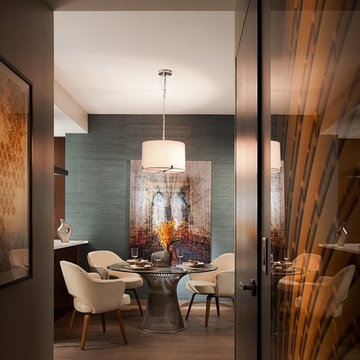
Cette image montre une salle à manger ouverte sur la cuisine bohème de taille moyenne avec un mur vert et un sol en bois brun.
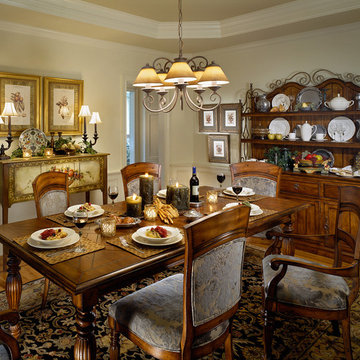
Cette photo montre une salle à manger chic avec un mur beige et un sol en bois brun.
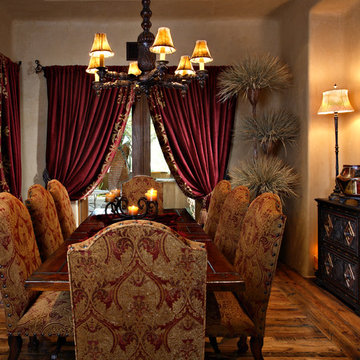
Pam Singleton | Image Photography
Cette photo montre une grande salle à manger méditerranéenne fermée avec un mur beige, un sol en bois brun et un sol marron.
Cette photo montre une grande salle à manger méditerranéenne fermée avec un mur beige, un sol en bois brun et un sol marron.
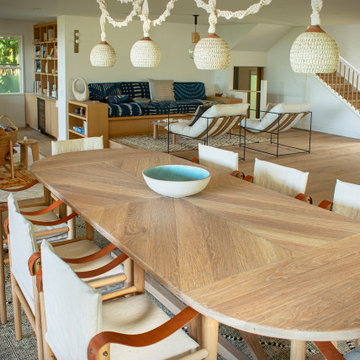
Warm modern bohemian beach house with custom dining table and chandelier.
Exemple d'une grande salle à manger ouverte sur la cuisine bord de mer avec un mur beige et parquet clair.
Exemple d'une grande salle à manger ouverte sur la cuisine bord de mer avec un mur beige et parquet clair.
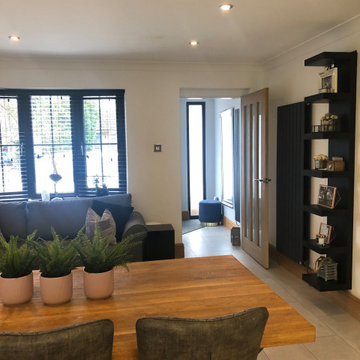
Walking in through the porch extension, at the front of the property, you come into an open plan kitchen dining area. Before the original front door was where the new internal oak glazed contemporary door stands. Origionally there was a partitioned wall separating a small, dark hallway and a narrow dining room. Now this space is functional and open plan and suits the families needs perfectly.
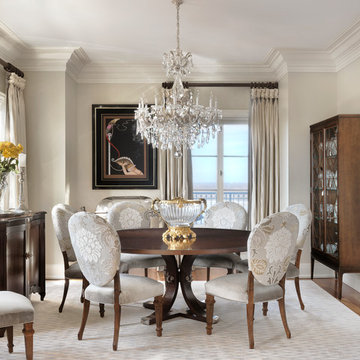
Aménagement d'une salle à manger classique fermée et de taille moyenne avec un mur beige, un sol en bois brun, un sol marron et aucune cheminée.
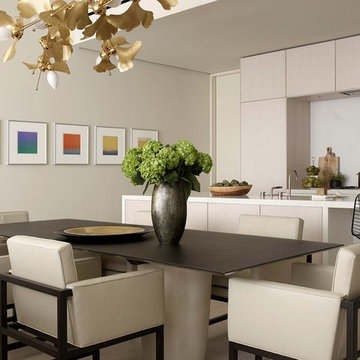
A 3-bedroom New Construction building in the West Village designed to follow the curves of the windows. Photography: Ellen McDermott.
Cette photo montre une salle à manger ouverte sur le salon tendance de taille moyenne avec aucune cheminée, un mur blanc, parquet clair et un sol beige.
Cette photo montre une salle à manger ouverte sur le salon tendance de taille moyenne avec aucune cheminée, un mur blanc, parquet clair et un sol beige.
Idées déco de salles à manger marrons
10
