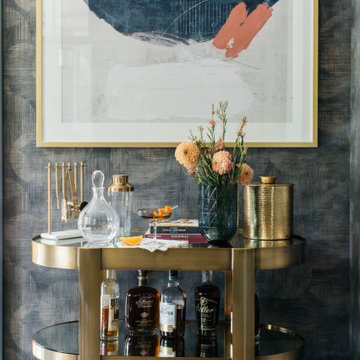Idées déco de salles à manger noires avec différents habillages de murs
Trier par :
Budget
Trier par:Populaires du jour
21 - 40 sur 502 photos
1 sur 3
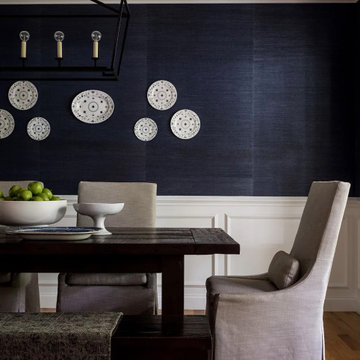
Idée de décoration pour une salle à manger tradition avec un mur bleu, un sol en bois brun, un sol marron, boiseries et du papier peint.

Family room makeover in Sandy Springs, Ga. Mixed new and old pieces together.
Idée de décoration pour une grande salle à manger ouverte sur le salon tradition avec un mur gris, parquet foncé, une cheminée standard, un manteau de cheminée en pierre, un sol marron et du papier peint.
Idée de décoration pour une grande salle à manger ouverte sur le salon tradition avec un mur gris, parquet foncé, une cheminée standard, un manteau de cheminée en pierre, un sol marron et du papier peint.
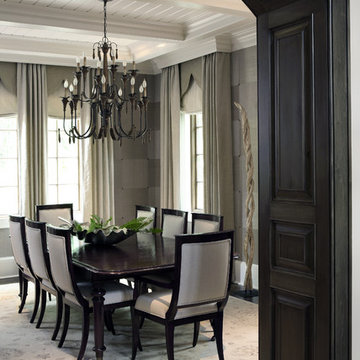
Our client wanted their dream home to be an informal place where they could easily entertain and enjoy themselves. We were awarded the interior design and architectural specification package, which allowed us to recommend substantial alterations prior to construction, including raising the ceiling height, removing walls, reconfiguring rooms and entrances, and specifying appealing ceiling, wall and flooring treatments. In this dining room, we added a partial wall and a dark, wood stained transition arch. The partial wall increases the feel of privacy in the room. We cut wallpaper into squares and turned each square when hanging it, to create a subtle, textured visual effect. Each corner has nail head accents. We added a gothic-inspired valance to the window treatments and integrated the drapery cornices into crown molding. This creates crown molding along the room's perimeter with a flowing, seamless appearance.
Chris Little Photography

Ultra PNW modern remodel located in Bellevue, WA.
Cette photo montre une salle à manger moderne en bois avec un mur noir, un sol en carrelage de porcelaine, un sol gris et un plafond en bois.
Cette photo montre une salle à manger moderne en bois avec un mur noir, un sol en carrelage de porcelaine, un sol gris et un plafond en bois.

Exemple d'une salle à manger montagne fermée et de taille moyenne avec un mur gris, un sol en carrelage de porcelaine, une cheminée, un manteau de cheminée en carrelage, un sol gris, poutres apparentes et différents habillages de murs.
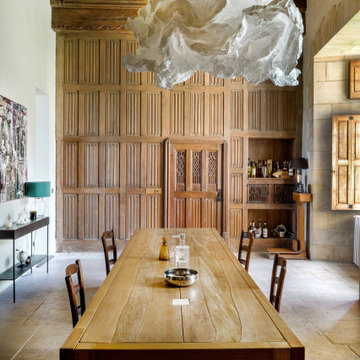
Rénovation d'une salle à manger de château, monument classé à Apremont-sur-Allier dans le style contemporain.
Idées déco pour une salle à manger contemporaine avec un mur marron, un sol beige, poutres apparentes et boiseries.
Idées déco pour une salle à manger contemporaine avec un mur marron, un sol beige, poutres apparentes et boiseries.
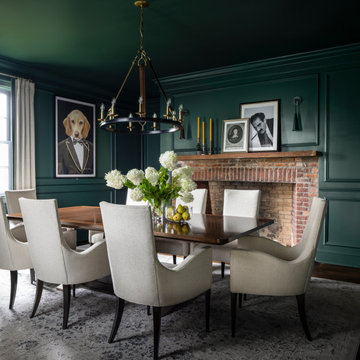
Inspiration pour une salle à manger traditionnelle fermée avec un mur vert, parquet foncé, un sol marron et du lambris.
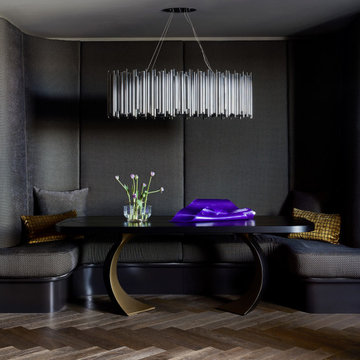
Exemple d'une salle à manger ouverte sur le salon tendance de taille moyenne avec un mur marron, un sol en bois brun, aucune cheminée, un sol marron et du lambris.
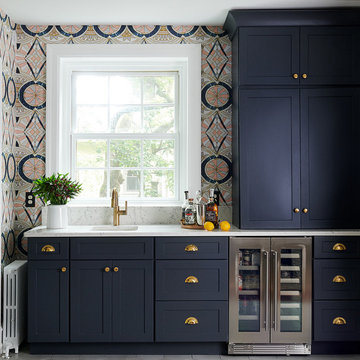
Inspiration pour une salle à manger ouverte sur la cuisine design de taille moyenne avec un mur multicolore, sol en béton ciré, un sol gris et du papier peint.

Dining room
Cette photo montre une grande salle à manger éclectique avec un mur bleu, parquet foncé, une cheminée standard, un manteau de cheminée en pierre, un sol marron, un plafond en papier peint et du lambris.
Cette photo montre une grande salle à manger éclectique avec un mur bleu, parquet foncé, une cheminée standard, un manteau de cheminée en pierre, un sol marron, un plafond en papier peint et du lambris.
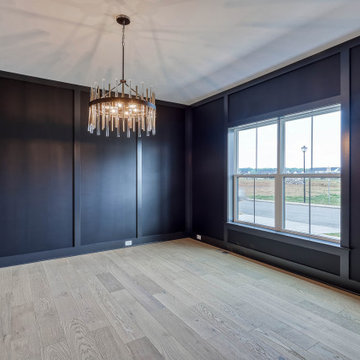
formal dining room with wall detail
Réalisation d'une grande salle à manger vintage fermée avec un mur noir, parquet clair, du lambris et un sol marron.
Réalisation d'une grande salle à manger vintage fermée avec un mur noir, parquet clair, du lambris et un sol marron.

Large open-concept dining room featuring a black and gold chandelier, wood dining table, mid-century dining chairs, hardwood flooring, black windows, and shiplap walls.

Idée de décoration pour une salle à manger tradition fermée avec un mur bleu, un sol en bois brun, une cheminée standard, un manteau de cheminée en pierre et boiseries.

Cette image montre une grande salle à manger minimaliste avec un mur multicolore, un sol en carrelage de porcelaine, un sol jaune, un plafond décaissé et du papier peint.
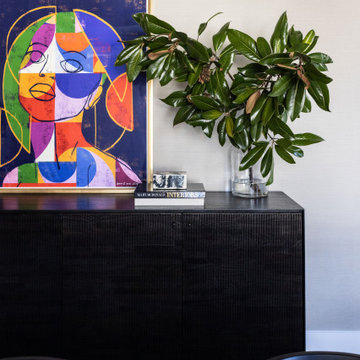
Exemple d'une grande salle à manger éclectique fermée avec un mur beige, parquet clair, un sol beige, un plafond en papier peint et du papier peint.

Inspiration pour une salle à manger traditionnelle avec un mur blanc, un sol en bois brun, un sol marron, un plafond voûté et du lambris de bois.

The dining room is to the right of the front door when you enter the home. We designed the trim detail on the ceiling, along with the layout and trim profile of the wainscoting throughout the foyer. The walls are covered in blue grass cloth wallpaper and the arched windows are framed by gorgeous coral faux silk drapery panels.

Exemple d'une grande salle à manger chic fermée avec un mur blanc, un sol en bois brun, une cheminée standard, un manteau de cheminée en pierre, un sol marron et du lambris.
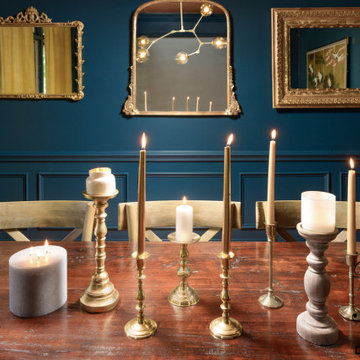
This Richly Regal Blue Dining Room Design In Sherwin Williams SW- 6237 Black Night Creates A Dramatic Appeal To This Chattanooga Transitional Dining Decor!
Layers of table candlesticks create a warm and elegant atmosphere.
Interior Design by- Dawn D Totty Interior Designs
Interior Designer- Dawn D Totty Interior Designs
Idées déco de salles à manger noires avec différents habillages de murs
2
