Idées déco de salles à manger noires avec tous types de manteaux de cheminée
Trier par :
Budget
Trier par:Populaires du jour
21 - 40 sur 1 011 photos
1 sur 3
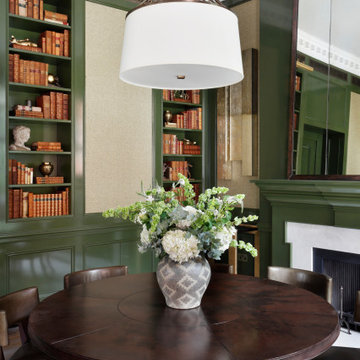
Cette image montre une salle à manger ouverte sur le salon traditionnelle de taille moyenne avec un mur vert, une cheminée standard et un manteau de cheminée en carrelage.
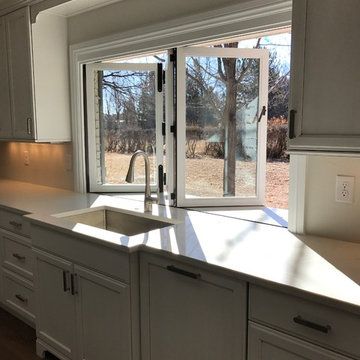
The new kitchen space was greatly enlarged by changing the location and light floods the space with the new vaulted ceiling and skylights. The patio is easily accessed for entertaining through the new french doors and the cantina window with counter to outside seating.
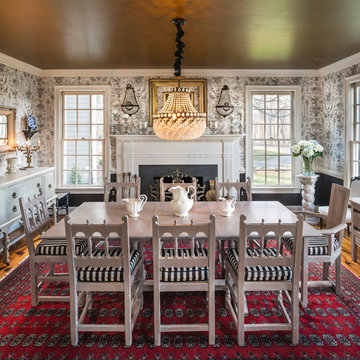
Réalisation d'une grande salle à manger tradition fermée avec un mur blanc, un manteau de cheminée en pierre, un sol en bois brun et un sol marron.

Cette photo montre une très grande salle à manger ouverte sur le salon montagne avec un mur blanc, sol en béton ciré, une cheminée standard et un manteau de cheminée en pierre.

Family room makeover in Sandy Springs, Ga. Mixed new and old pieces together.
Idée de décoration pour une grande salle à manger ouverte sur le salon tradition avec un mur gris, parquet foncé, une cheminée standard, un manteau de cheminée en pierre, un sol marron et du papier peint.
Idée de décoration pour une grande salle à manger ouverte sur le salon tradition avec un mur gris, parquet foncé, une cheminée standard, un manteau de cheminée en pierre, un sol marron et du papier peint.
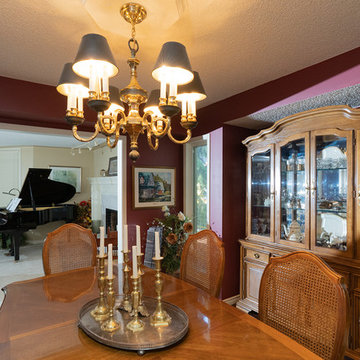
Aménagement d'une salle à manger classique fermée et de taille moyenne avec une cheminée standard, un manteau de cheminée en plâtre, un mur violet, un sol en bois brun et un sol marron.

Exemple d'une salle à manger montagne fermée et de taille moyenne avec un mur gris, un sol en carrelage de porcelaine, une cheminée, un manteau de cheminée en carrelage, un sol gris, poutres apparentes et différents habillages de murs.
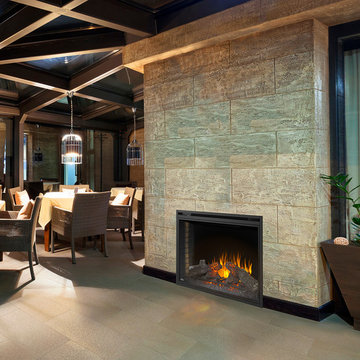
Exemple d'une grande salle à manger ouverte sur le salon montagne avec un mur marron, un sol en carrelage de porcelaine, une cheminée standard, un manteau de cheminée en pierre, un sol beige et éclairage.
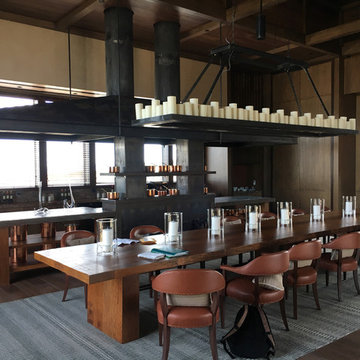
Exemple d'une très grande salle à manger ouverte sur la cuisine moderne avec un mur marron, parquet foncé, un poêle à bois, un manteau de cheminée en métal et un sol marron.
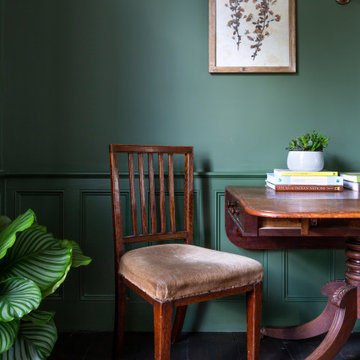
The Breakfast Room leading onto the kitchen through pockets doors using reclaimed Victorian pine doors. A dining area on one side and a seating area around the wood burner create a very cosy atmosphere.
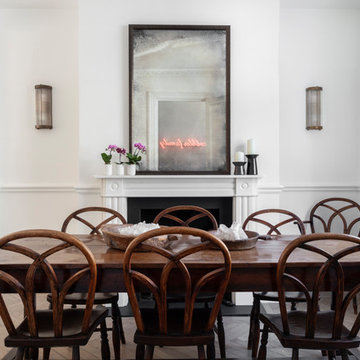
Idée de décoration pour une salle à manger design de taille moyenne avec un mur blanc, parquet clair, une cheminée standard, un manteau de cheminée en métal et un sol gris.

The 6015™ HO Linear Gas Fireplace presents you with superior heat performance, high quality construction and a stunning presentation of fire. The 6015™ is the largest unit in this three-part Linear Gas Fireplace Series, and is the perfect accompaniment to grand living spaces and custom homes. Like it's smaller counterparts, the 4415™ and 3615™, the 6015™ features a sleek 15 inch height and a long row of tall, dynamic flames over a bed of reflective crushed glass that is illuminated by bottom-lit Accent Lights. The 6015™ gas fireplace comes with the luxury of adding three different crushed glass options, the Driftwood and Stone Fyre-Art Kit, and multiple fireback selections to completely transition the look of this fireplace.
The 6015™ gas fireplace not only serves as a beautiful focal point in any home; it boasts an impressively high heat output of 56,000 BTUs and has the ability to heat up to 2,800 square feet, utilizing two concealed 90 CFM fans. It features high quality, ceramic glass that comes standard with the 2015 ANSI approved low visibility safety barrier, increasing the overall safety of this unit for you and your family. The GreenSmart® 2 Wall Mounted Thermostat Remote is also featured with the 6015™, which allows you to easily adjust every component of this fireplace. It even includes optional Power Heat Vent Kits, allowing you to heat additional rooms in your home. The 6015™ is built with superior Fireplace Xtrordinair craftsmanship using the highest quality materials and heavy-duty construction. Experience the difference in quality and performance with the 6015™ HO Linear Gas Fireplace by Fireplace Xtrordinair.
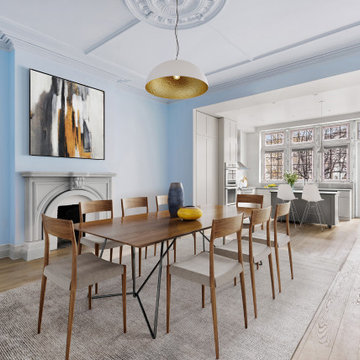
Inspiration pour une grande salle à manger ouverte sur la cuisine traditionnelle avec un mur bleu, parquet clair, une cheminée standard, un manteau de cheminée en béton et un sol beige.
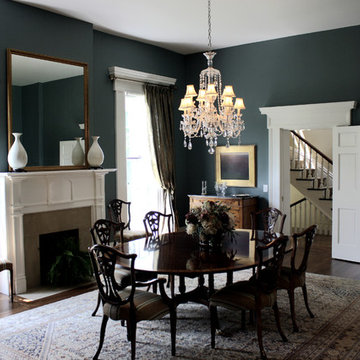
Idée de décoration pour une salle à manger tradition fermée et de taille moyenne avec un mur noir, parquet foncé, une cheminée standard et un manteau de cheminée en plâtre.

Our clients relocated to Ann Arbor and struggled to find an open layout home that was fully functional for their family. We worked to create a modern inspired home with convenient features and beautiful finishes.
This 4,500 square foot home includes 6 bedrooms, and 5.5 baths. In addition to that, there is a 2,000 square feet beautifully finished basement. It has a semi-open layout with clean lines to adjacent spaces, and provides optimum entertaining for both adults and kids.
The interior and exterior of the home has a combination of modern and transitional styles with contrasting finishes mixed with warm wood tones and geometric patterns.

Dining room
Cette photo montre une grande salle à manger éclectique avec un mur bleu, parquet foncé, une cheminée standard, un manteau de cheminée en pierre, un sol marron, un plafond en papier peint et du lambris.
Cette photo montre une grande salle à manger éclectique avec un mur bleu, parquet foncé, une cheminée standard, un manteau de cheminée en pierre, un sol marron, un plafond en papier peint et du lambris.
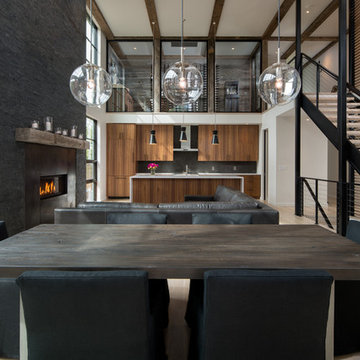
Cette photo montre une salle à manger ouverte sur le salon moderne de taille moyenne avec un mur gris, parquet clair, une cheminée standard, un manteau de cheminée en métal et un sol marron.
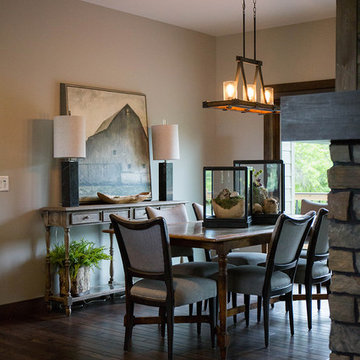
Cette image montre une salle à manger rustique fermée et de taille moyenne avec un mur beige, parquet foncé, une cheminée standard, un manteau de cheminée en pierre et un sol marron.
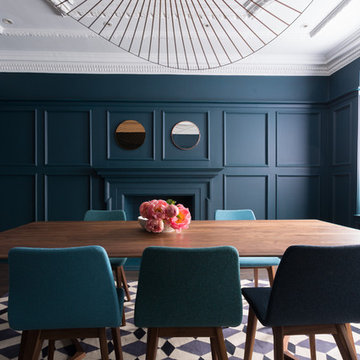
Gregory Davies
Cette image montre une salle à manger vintage fermée avec un mur bleu, parquet foncé, une cheminée standard et un manteau de cheminée en plâtre.
Cette image montre une salle à manger vintage fermée avec un mur bleu, parquet foncé, une cheminée standard et un manteau de cheminée en plâtre.

Idée de décoration pour une salle à manger tradition fermée avec un mur bleu, un sol en bois brun, une cheminée standard, un manteau de cheminée en pierre et boiseries.
Idées déco de salles à manger noires avec tous types de manteaux de cheminée
2