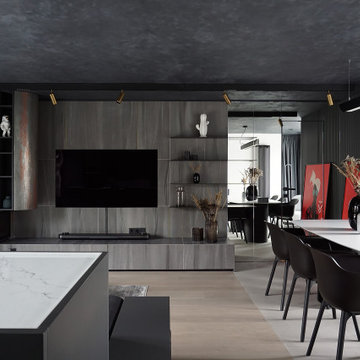Idées déco de salles à manger noires avec un sol beige
Trier par :
Budget
Trier par:Populaires du jour
141 - 160 sur 573 photos
1 sur 3
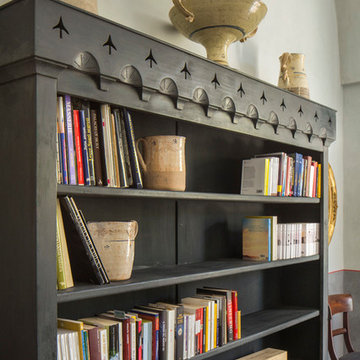
Exemple d'une très grande salle à manger méditerranéenne avec un mur bleu et un sol beige.
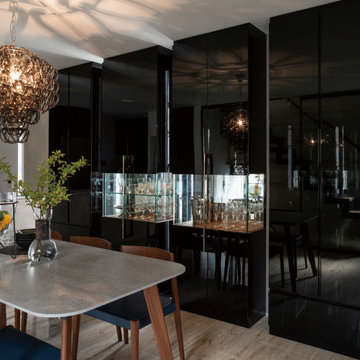
Inspiration pour une salle à manger minimaliste avec un mur beige, un sol en marbre et un sol beige.
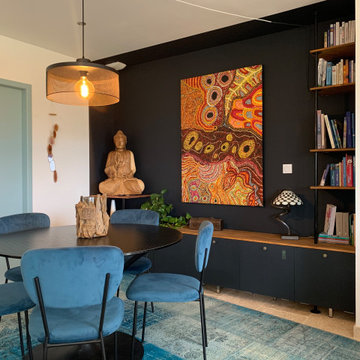
Inspiration pour une grande salle à manger ouverte sur le salon design avec un mur bleu, un sol en travertin et un sol beige.
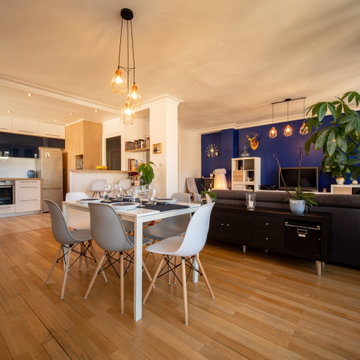
Exemple d'une grande salle à manger ouverte sur le salon tendance avec un mur bleu, parquet clair, aucune cheminée et un sol beige.
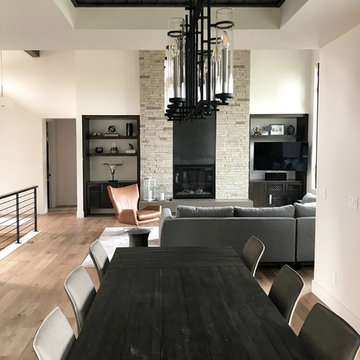
Novella Hardwood Collection is a tale of two Finishes, filled with an array of captivating colors. Each color tells a different story and captures the imagination, with two beautiful finishes, both with their own unique characteristics. The Maple and Hickory planks are topped with TrueMark® GlazeTek finish, providing a low-sheen luster. The Oak products are finished with NuOil®, Hallmarks’ exclusive Oil finish. The Novella Collection inspires possibilities.
This floor features our slice-cut style, that is lightly sculpted 100% by hand (maple & hickory), wire brushed (oak), with detailed coloring. This versatile collection was designed to fit any theme and compliment any lifestyle. Create your own narrative with the Novella Collection.
To learn more about Novella, visit: https://hallmarkfloors.com/hallmark-hardwoods/novella-hardwood-collection/
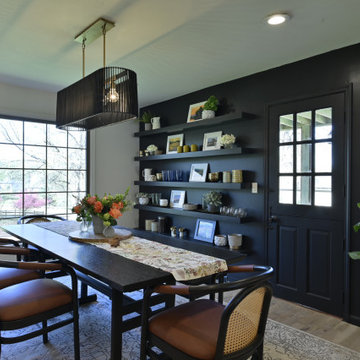
Aménagement d'une salle à manger ouverte sur la cuisine avec un mur noir, parquet clair, aucune cheminée et un sol beige.
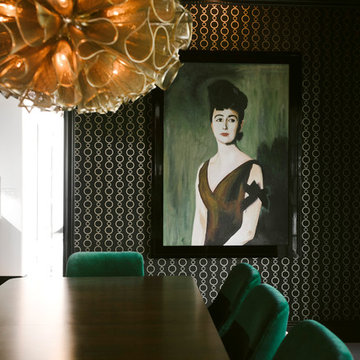
Idée de décoration pour une grande salle à manger design fermée avec un mur noir, parquet clair, aucune cheminée et un sol beige.
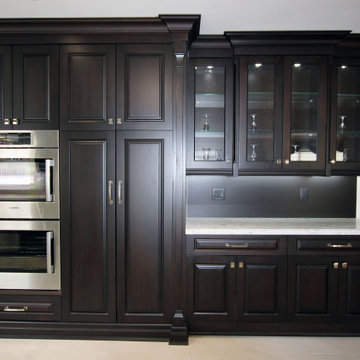
Wall unit designed by Joseph kitchen for the break fast area. Made of Canadian solid maple wood and stained to dark brown. Glass upper cabients in the wall unit,
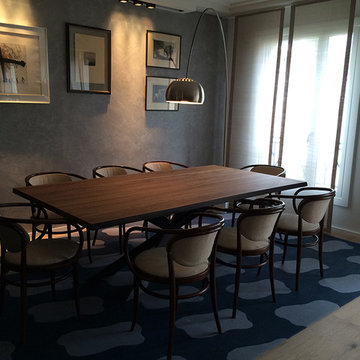
Idée de décoration pour une salle à manger design fermée et de taille moyenne avec un mur gris, parquet clair et un sol beige.
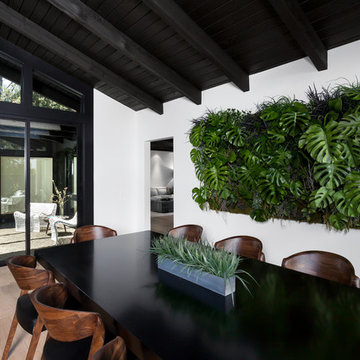
Dining Room with center courtyard atrium and den beyond. Photo by Clark Dugger
Cette image montre une grande salle à manger ouverte sur le salon vintage avec un mur blanc, parquet clair, aucune cheminée et un sol beige.
Cette image montre une grande salle à manger ouverte sur le salon vintage avec un mur blanc, parquet clair, aucune cheminée et un sol beige.
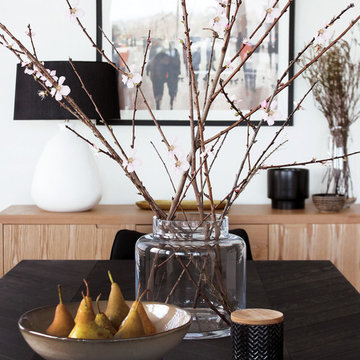
After spending 40 happy years in their family home, Kathryn’s clients purchased a smaller apartment in Sydney’s South. Kathryn assisted in furnishing the apartment. A modern, fresh and bright apartment led to a black, white and natural coloured decorative scheme. Elements of timber veneer, glass and earthy looking upholstery contributed to the understated elegance of the furnishings. Sourcing a variety of beautiful pieces from suppliers in Sydney and Victoria the interior decoration reflected the design of the apartment. Fabrics were sourced and chosen specifically for the lounge setting which was hand crafted here in Sydney.
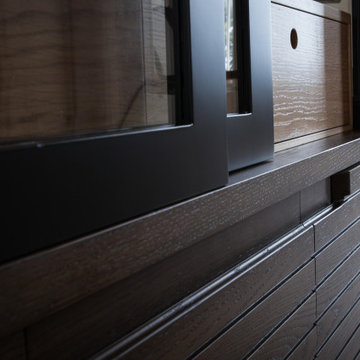
Contemporary bespoke dresser with oak interior and fumed oak slatted cupboard doors, Finished with laser-cut metal legs.
Cette photo montre une salle à manger ouverte sur la cuisine tendance de taille moyenne avec un mur blanc, parquet clair, aucune cheminée et un sol beige.
Cette photo montre une salle à manger ouverte sur la cuisine tendance de taille moyenne avec un mur blanc, parquet clair, aucune cheminée et un sol beige.
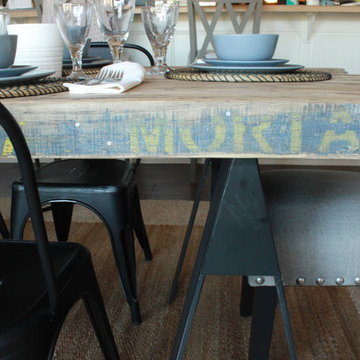
Each table is made of unique found pieces. Colors or details may vary.
Idées déco pour une salle à manger industrielle fermée et de taille moyenne avec un mur gris, moquette, aucune cheminée et un sol beige.
Idées déco pour une salle à manger industrielle fermée et de taille moyenne avec un mur gris, moquette, aucune cheminée et un sol beige.
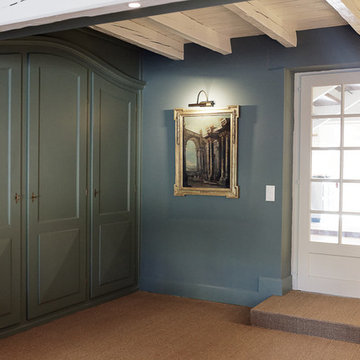
Stephanie Kasel Interiors 2018
Exemple d'une salle à manger nature fermée et de taille moyenne avec un mur vert, un sol de tatami, aucune cheminée et un sol beige.
Exemple d'une salle à manger nature fermée et de taille moyenne avec un mur vert, un sol de tatami, aucune cheminée et un sol beige.
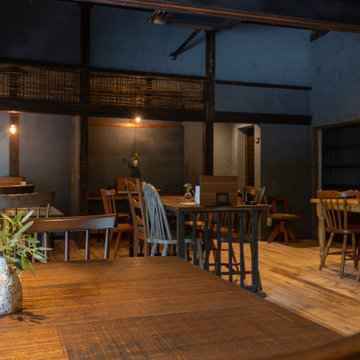
Cette image montre une salle à manger de taille moyenne avec un mur bleu, un sol en vinyl et un sol beige.
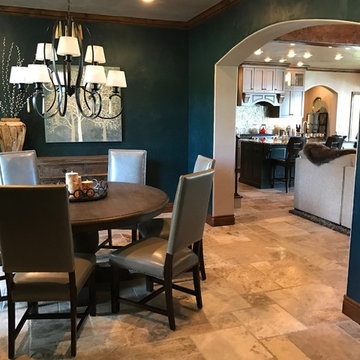
Cette photo montre une salle à manger chic fermée et de taille moyenne avec un mur bleu, un sol en travertin, aucune cheminée et un sol beige.
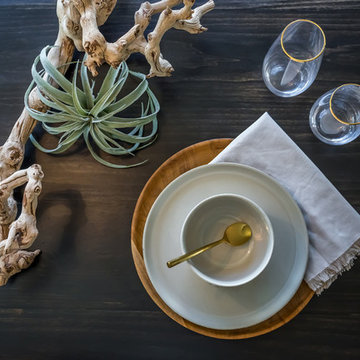
www.danieldahlerphotography.com
Exemple d'une petite salle à manger ouverte sur le salon moderne avec un mur blanc, parquet clair, aucune cheminée et un sol beige.
Exemple d'une petite salle à manger ouverte sur le salon moderne avec un mur blanc, parquet clair, aucune cheminée et un sol beige.
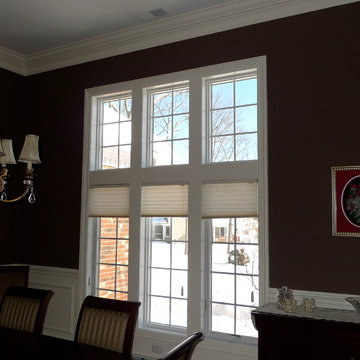
Alpha Painting
Exemple d'une salle à manger chic fermée et de taille moyenne avec un mur marron, parquet clair, aucune cheminée et un sol beige.
Exemple d'une salle à manger chic fermée et de taille moyenne avec un mur marron, parquet clair, aucune cheminée et un sol beige.
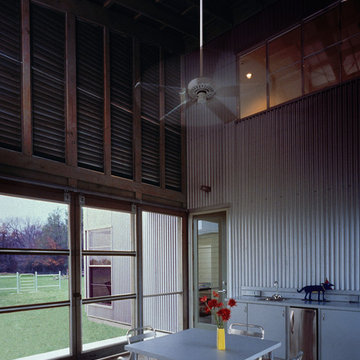
The clients for this house, descendants of a timber farming family, wanted a weekend house on their property in the Piney Woods. They imagined spending weekends and holidays year-round in a house suitable for three generations at once, including aging parents and children side-by-side.
The house, taking clues from the historic 'dogtrot' prototype, sets two bars (a two-story bedroom wing and a one-story living wing) straddling an open porch that buffers rowdiness at night and accommodates everyone for meals and games around the clock.
The porch is high, screened and louvered for breezes and against the sun in the summer, with operable translucent panels on the north side that close to deflect winter winds. The house, sited along the verge of the woods and the pasture, recalls the structure of the trees in its design while letting in filtered light (as in the woods) to interior spaces.
The house was the cover article for the "TexasArchitect" issue on East Texas. I have sense designed a renovation for the owners mid-century modern house in the city.
Paul Hester, Photographer
Idées déco de salles à manger noires avec un sol beige
8
