Idées déco de salles à manger noires avec un sol en bois brun
Trier par :
Budget
Trier par:Populaires du jour
121 - 140 sur 1 996 photos
1 sur 3
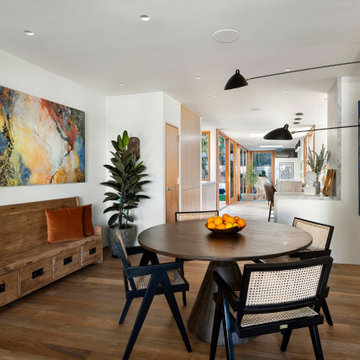
Idée de décoration pour une petite salle à manger design avec un mur blanc, aucune cheminée, un sol marron et un sol en bois brun.
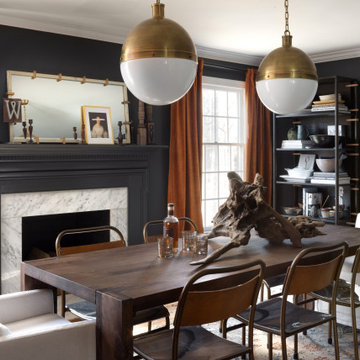
Dark, mood dining room with traditional portraiture and modern accents.
Idées déco pour une salle à manger ouverte sur la cuisine classique de taille moyenne avec un mur noir, un sol en bois brun, une cheminée standard, un manteau de cheminée en bois et un sol marron.
Idées déco pour une salle à manger ouverte sur la cuisine classique de taille moyenne avec un mur noir, un sol en bois brun, une cheminée standard, un manteau de cheminée en bois et un sol marron.

Exemple d'une grande salle à manger chic fermée avec un mur blanc, un sol en bois brun, une cheminée standard, un manteau de cheminée en pierre, un sol marron et du lambris.
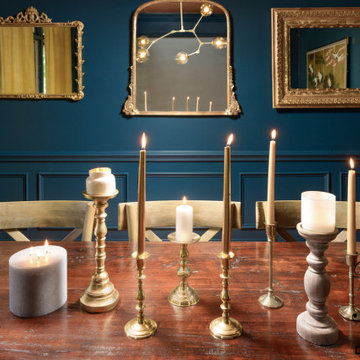
This Richly Regal Blue Dining Room Design In Sherwin Williams SW- 6237 Black Night Creates A Dramatic Appeal To This Chattanooga Transitional Dining Decor!
Layers of table candlesticks create a warm and elegant atmosphere.
Interior Design by- Dawn D Totty Interior Designs
Interior Designer- Dawn D Totty Interior Designs
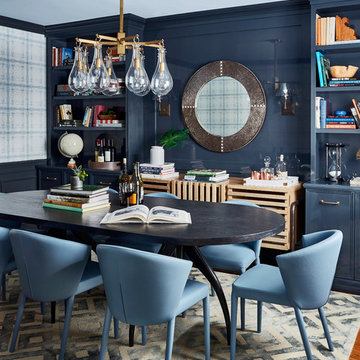
Jacob Snavely Photography
Aménagement d'une salle à manger classique fermée et de taille moyenne avec un mur bleu, un sol en bois brun et un sol marron.
Aménagement d'une salle à manger classique fermée et de taille moyenne avec un mur bleu, un sol en bois brun et un sol marron.
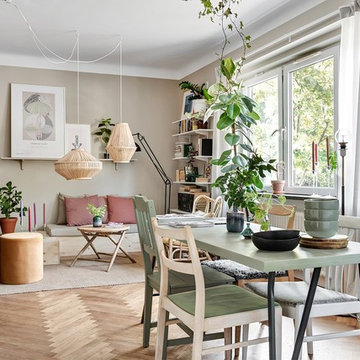
Bjurfors/ SE360
Idées déco pour une petite salle à manger ouverte sur le salon scandinave avec un mur beige, un sol en bois brun, un sol beige et éclairage.
Idées déco pour une petite salle à manger ouverte sur le salon scandinave avec un mur beige, un sol en bois brun, un sol beige et éclairage.
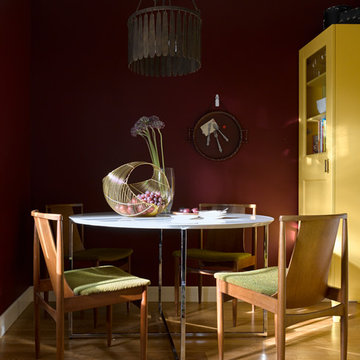
Idées déco pour une salle à manger classique avec un mur rouge, un sol en bois brun et aucune cheminée.
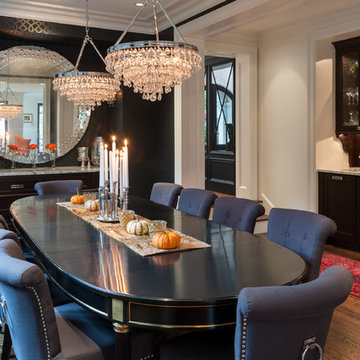
Jessie Young - www.realestatephotographerseattle.com
Idée de décoration pour une salle à manger tradition fermée avec un mur noir et un sol en bois brun.
Idée de décoration pour une salle à manger tradition fermée avec un mur noir et un sol en bois brun.
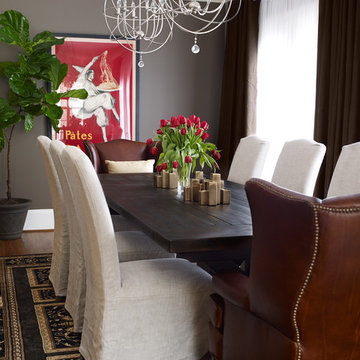
Rustic and modern join in this dining room. Emily Jenkins Followill Photography
Inspiration pour une salle à manger ouverte sur la cuisine traditionnelle de taille moyenne avec un mur marron et un sol en bois brun.
Inspiration pour une salle à manger ouverte sur la cuisine traditionnelle de taille moyenne avec un mur marron et un sol en bois brun.
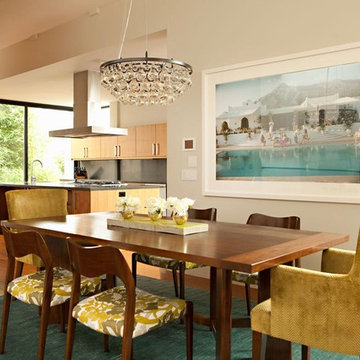
Idée de décoration pour une salle à manger ouverte sur la cuisine minimaliste avec un mur beige et un sol en bois brun.
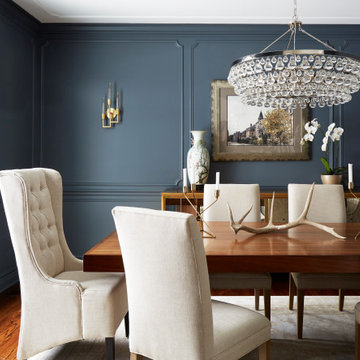
Idées déco pour une grande salle à manger classique fermée avec un mur gris, un sol en bois brun, un sol marron et du lambris.
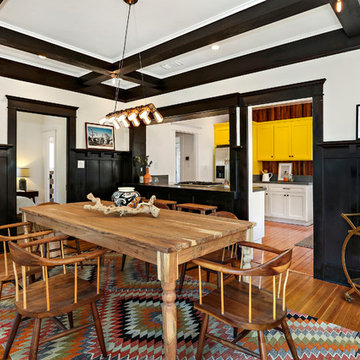
Cette image montre une salle à manger bohème fermée avec un mur blanc, un sol en bois brun et un sol marron.
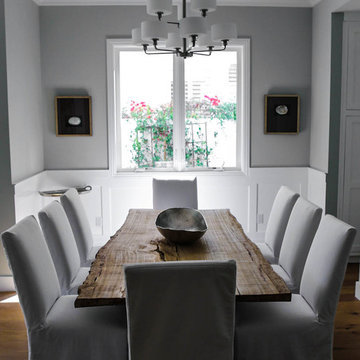
Live Edge Solid Wood Table - Sun Bleached Wood. White Slipcovered Chairs.
Photo Credit: Katja Muller
Idées déco pour une grande salle à manger bord de mer fermée avec un mur gris, un sol en bois brun et aucune cheminée.
Idées déco pour une grande salle à manger bord de mer fermée avec un mur gris, un sol en bois brun et aucune cheminée.

Quirky artwork in the dining area of this fun family home.
Exemple d'une grande salle à manger ouverte sur le salon tendance avec un mur gris, un sol en bois brun et un sol gris.
Exemple d'une grande salle à manger ouverte sur le salon tendance avec un mur gris, un sol en bois brun et un sol gris.
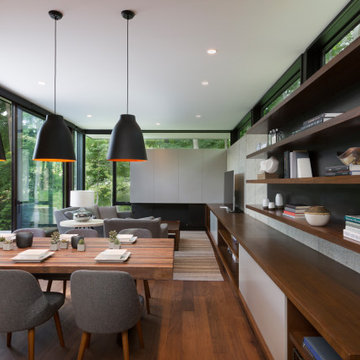
This modern home is artfully tucked into a wooded hillside, and much of the home's beauty rests in its direct connection to the outdoors. Floor-to-ceiling glass panels slide open to connect the interior with the expansive deck outside, nearly doubling the living space during the warmer months of the year. A palette of exposed concrete, glass, black steel, and wood create a simple but strong mix of materials that are repeated throughout the residence. That balance of texture and color is echoed in the choice of interior materials, from the flooring and millwork to the furnishings, artwork and textiles.
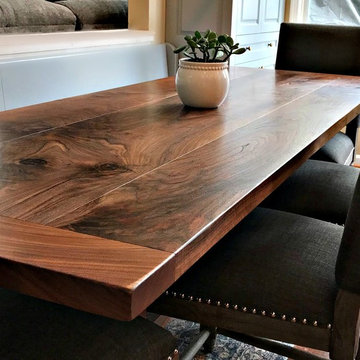
Aménagement d'une salle à manger ouverte sur la cuisine campagne de taille moyenne avec un sol en bois brun et un sol marron.
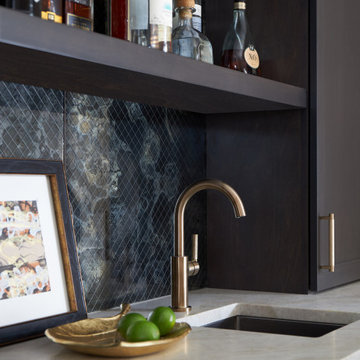
Download our free ebook, Creating the Ideal Kitchen. DOWNLOAD NOW
As with most projects, it all started with the kitchen layout. The home owners came to us wanting to upgrade their kitchen and overall aesthetic in their suburban home, with a combination of fresh paint, updated finishes, and improved flow for more ease when doing everyday activities.
A monochromatic, earth-toned palette left the kitchen feeling uninspired. It lacked the brightness they wanted from their space. An eat-in table underutilized the available square footage. The butler’s pantry was out of the way and hard to access, and the dining room felt detached from the kitchen.
Lead Designer, Stephanie Cole, saw an improved layout for the spaces that were no longer working for this family. By eliminating an existing wall between the kitchen and dining room, and relocating the bar area to the dining room, we opened up the kitchen, providing all the space we needed to create a dreamy and functional layout. A new perimeter configuration promoted circulation while also making space for a large and functional island loaded with seating – a must for any family. Because an island that isn’t big enough for everyone (and a few more) is a recipe for disaster. The light white cabinetry is fresh and contrasts with the deeper tones in the wood flooring, creating a modern aesthetic that is elevated, yet approachable for everyday living.
With better flow as the overarching goal, we made some structural changes too. To remove a bottleneck in the entryway, we angled one of the dining room walls to create more natural separation between rooms and facilitate ease of movement throughout the large space.
At The Kitchen Studio, we believe a well-designed kitchen uses every square inch to the fullest. By starting from scratch, it was possible to rethink the entire kitchen layout and design the space according to how it is used, because the kitchen shouldn’t make it harder to feed the family. A new location for the existing range, flanked by a new column refrigerator and freezer on each side, worked to anchor the space. The very large and very spacious island (a dream island if we do say so ourselves) now houses the primary sink and provides ample space for food prep and family gathering.
The new kitchen table and coordinating banquette seating provide a cozy nook for quick breakfasts before school or work, and evening homework sessions. Elegant gold details catch the natural light, elevating the aesthetic.
The dining room was transformed into one of this client’s favorite spaces and we couldn’t agree more. We saw an opportunity to give the dining room a more distinguished identity by closing off the entrance from the foyer. The relocated wet bar enhances the sophisticated vibe of this gathering space, complete with beautiful antique mirror tiles and open shelving encased by moody built-in cabinets.
Updated furnishings add warmth. A rich walnut table is paired with custom chairs in a muted coral fabric. The large, transitional chandelier grounds the room, pairing beautifully with the gold finishes prevalent in the faucet and cabinet hardware. Linen-inspired wallpaper and cream-toned window treatments add to the glamorous feel of this entertainment space.
There is no way around it. The laundry room was cramped. The large washer and dryer blocked access to the sink and left little room for the space to serve its other essential function – as a mudroom. Because we reworked the kitchen layout to create more space overall, we could rethink the mudroom too – an essential for any busy family. The first step was moving the washer and dryer to an existing area on the second floor, where most of the family’s laundry lives (no one wants to carry laundry up and down the stairs if they don’t have to anyway). This is a more functional solution and opened up the space for all the mudroom necessities – including the existing kitchen refrigerator, loads of built-in cubbies, and a bench.
It’s hard to not fall in love with every detail of a new space, especially when it serves your day-to-day life. But that doesn’t mean the clients didn’t have their favorite features they use on the daily. This remodel was focused largely on function with a new kitchen layout. And it’s the functional features that have the biggest impact. The large island provides much needed workspace in the kitchen and is a spot where everyone gathers together – it grounds the space and the family. And the custom counter stools are the icing on the cake. The nearby mudroom has everything their previous space was lacking – ample storage, space for everyone’s essentials, and the beloved cement floor tiles that are both durable and artistic.
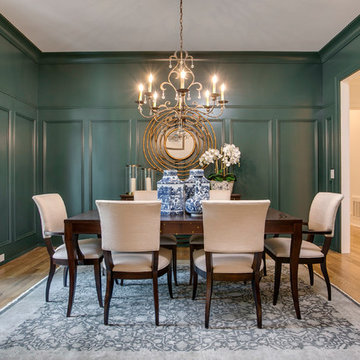
Inspiration pour une salle à manger traditionnelle fermée avec un sol en bois brun, un sol marron et un mur vert.
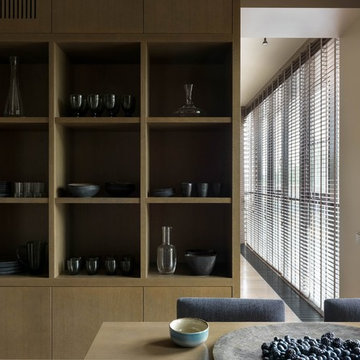
Сергей Красюк
Exemple d'une grande salle à manger ouverte sur la cuisine tendance avec un mur gris, un sol en bois brun et un sol marron.
Exemple d'une grande salle à manger ouverte sur la cuisine tendance avec un mur gris, un sol en bois brun et un sol marron.
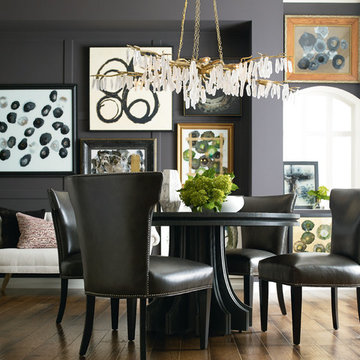
CR Laine
Exemple d'une salle à manger ouverte sur le salon tendance de taille moyenne avec un mur noir, un sol en bois brun, aucune cheminée et un sol marron.
Exemple d'une salle à manger ouverte sur le salon tendance de taille moyenne avec un mur noir, un sol en bois brun, aucune cheminée et un sol marron.
Idées déco de salles à manger noires avec un sol en bois brun
7