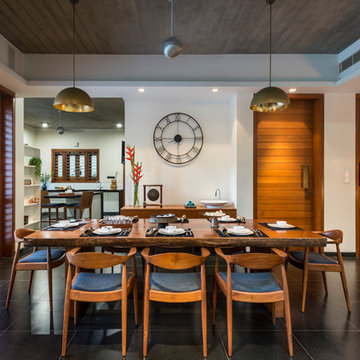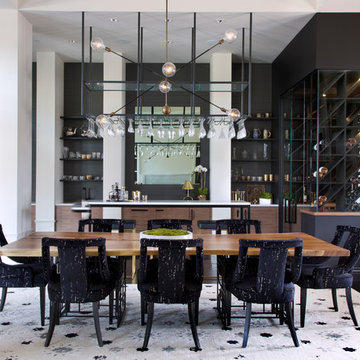Idées déco de salles à manger noires avec un sol noir
Trier par :
Budget
Trier par:Populaires du jour
1 - 20 sur 212 photos
1 sur 3
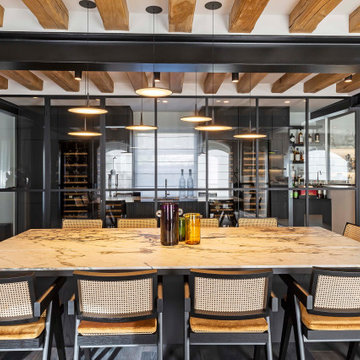
Exemple d'une grande salle à manger ouverte sur le salon industrielle avec un mur beige, parquet foncé, un sol noir et verrière.
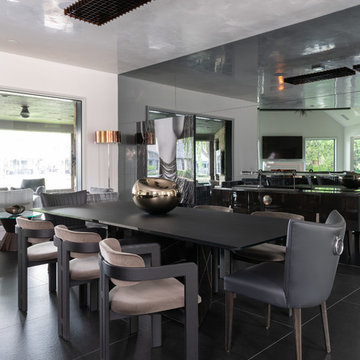
Brad Haines knows a thing or two about building things. The intensely creative and innovative founder of Oklahoma City-based Haines Capital is the driving force behind numerous successful companies including Bank 7 (NASDAQ BSVN), which proudly reported record year-end earnings since going public in September of last year. He has beautifully built, renovated, and personally thumb printed all of his commercial spaces and residences. “Our theory is to keep things sophisticated but comfortable,” Brad says.
That’s the exact approach he took in his personal haven in Nichols Hills, Oklahoma. Painstakingly renovated over the span of two years by Candeleria Foster Design-Build of Oklahoma City, his home boasts museum-white, authentic Venetian plaster walls and ceilings; charcoal tiled flooring; imported marble in the master bath; and a pretty kitchen you’ll want to emulate.
Reminiscent of an edgy luxury hotel, it is a vibe conjured by Cantoni designer Nicole George. “The new remodel plan was all about opening up the space and layering monochromatic color with lots of texture,” says Nicole, who collaborated with Brad on two previous projects. “The color palette is minimal, with charcoal, bone, amber, stone, linen and leather.”
“Sophisticated“Sophisticated“Sophisticated“Sophisticated“Sophisticated
Nicole helped oversee space planning and selection of interior finishes, lighting, furnishings and fine art for the entire 7,000-square-foot home. It is now decked top-to-bottom in pieces sourced from Cantoni, beginning with the custom-ordered console at entry and a pair of Glacier Suspension fixtures over the stairwell. “Every angle in the house is the result of a critical thought process,” Nicole says. “We wanted to make sure each room would be purposeful.”
To that end, “we reintroduced the ‘parlor,’ and also redefined the formal dining area as a bar and drink lounge with enough space for 10 guests to comfortably dine,” Nicole says. Brad’s parlor holds the Swing sectional customized in a silky, soft-hand charcoal leather crafted by prominent Italian leather furnishings company Gamma. Nicole paired it with the Kate swivel chair customized in a light grey leather, the sleek DK writing desk, and the Black & More bar cabinet by Malerba. “Nicole has a special design talent and adapts quickly to what we expect and like,” Brad says.
To create the restaurant-worthy dining space, Nicole brought in a black-satin glass and marble-topped dining table and mohair-velvet chairs, all by Italian maker Gallotti & Radice. Guests can take a post-dinner respite on the adjoining room’s Aston sectional by Gamma.
In the formal living room, Nicole paired Cantoni’s Fashion Affair club chairs with the Black & More cocktail table, and sofas sourced from Désirée, an Italian furniture upholstery company that creates cutting-edge yet comfortable pieces. The color-coordinating kitchen and breakfast area, meanwhile, hold a set of Guapa counter stools in ash grey leather, and the Ray dining table with light-grey leather Cattelan Italia chairs. The expansive loggia also is ideal for entertaining and lounging with the Versa grand sectional, the Ido cocktail table in grey aged walnut and Dolly chairs customized in black nubuck leather. Nicole made most of the design decisions, but, “she took my suggestions seriously and then put me in my place,” Brad says.
She had the master bedroom’s Marlon bed by Gamma customized in a remarkably soft black leather with a matching stitch and paired it with onyx gloss Black & More nightstands. “The furnishings absolutely complement the style,” Brad says. “They are high-quality and have a modern flair, but at the end of the day, are still comfortable and user-friendly.”
The end result is a home Brad not only enjoys, but one that Nicole also finds exceptional. “I honestly love every part of this house,” Nicole says. “Working with Brad is always an adventure but a privilege that I take very seriously, from the beginning of the design process to installation.”

To eliminate an inconsistent layout, we removed the wall dividing the dining room from the living room and added a polished brass and ebonized wood handrail to create a sweeping view into the living room. To highlight the family’s passion for reading, we created a beautiful library with custom shelves flanking a niche wallpapered with Flavor Paper’s bold Glow print with color-coded book spines to add pops of color. Tom Dixon pendant lights, acrylic chairs, and a geometric hide rug complete the look.

Столовая-гостиная объединены в одном пространстве и переходят в кухню
Réalisation d'une salle à manger ouverte sur la cuisine design de taille moyenne avec un mur multicolore, parquet foncé et un sol noir.
Réalisation d'une salle à manger ouverte sur la cuisine design de taille moyenne avec un mur multicolore, parquet foncé et un sol noir.
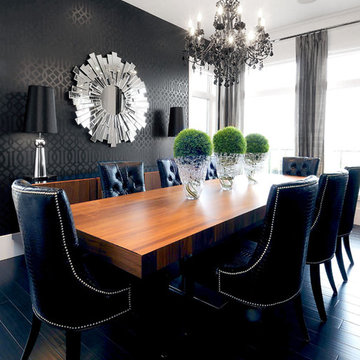
D&M Images
Idée de décoration pour une rideau de salle à manger design avec un mur noir, un sol noir et éclairage.
Idée de décoration pour une rideau de salle à manger design avec un mur noir, un sol noir et éclairage.
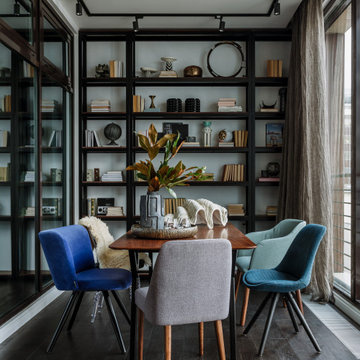
Апартаменты для временного проживания семьи из двух человек в ЖК TriBeCa. Интерьеры выполнены в современном стиле. Дизайн в проекте получился лаконичный, спокойный, но с интересными акцентами, изящно дополняющими общую картину. Зеркальные панели в прихожей увеличивают пространство, смотрятся стильно и оригинально. Современные картины в гостиной и спальне дополняют общую композицию и объединяют все цвета и полутона, которые мы использовали, создавая гармоничное пространство
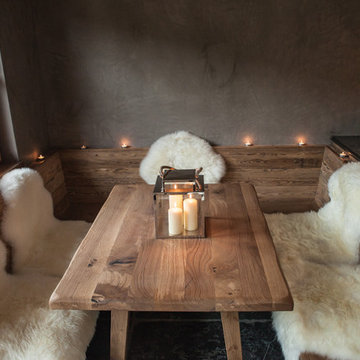
Daniela Polak
Idée de décoration pour une petite salle à manger chalet fermée avec un mur gris, un sol en ardoise, aucune cheminée et un sol noir.
Idée de décoration pour une petite salle à manger chalet fermée avec un mur gris, un sol en ardoise, aucune cheminée et un sol noir.
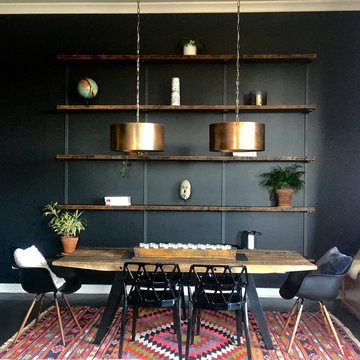
Custom wall mounted shelving unit. Made from reclaimed pine and steel channel. 10ft L x 8ft H x 10" D ; Price = $1,800
Cette image montre une grande salle à manger ouverte sur la cuisine avec un mur noir, parquet peint et un sol noir.
Cette image montre une grande salle à manger ouverte sur la cuisine avec un mur noir, parquet peint et un sol noir.
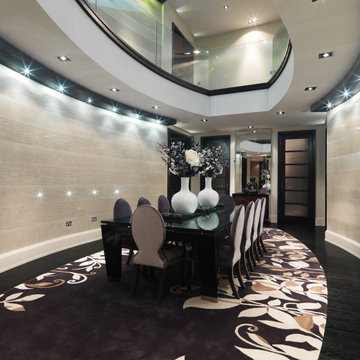
Four Beeches
Inspired by Charles Rennie Mackintosh’s Hill House, Four Beeches is a magnificent natural stone, new-build property with a corner turret, steeply pitched roofs, large overhanging eaves and parapet gables. This 16,700 sq ft mansion is set in a picturesque location overlooking a conservation area in Cheshire. The property sits in beautiful, mature landscaped grounds extending to approximately 2 ¼ acres.
A mansion thought to be the most expensive home in Greater Manchester has gone on sale for an eye-watering £11.25m. The eight-bedroom house on Green Walk, Bowdon, was built by a local businessman in 2008 but it is now ‘surplus to requirements’.
The property has almost 17,000 sq ft of floor space – including six reception rooms and a leisure suite with a swimming pool, spa, gym and home cinema with a bar area. It is surrounded by 2.25 acres of landscaped grounds, with garage space for four cars.
Phillip Diggle, from estate agent Gascoigne Halman, said: “It’s certainly the most expensive property we’ve ever had and the most expensive residential property in the area.
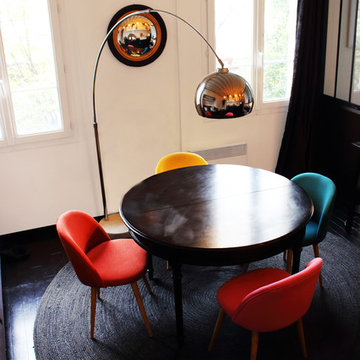
This Parisian apartment is defined by it’s intense and dark palette. Inspired by the owner, a Italian fashion designer, it combines flower patterns contrasting with natural textiles.
The same bold accents are carried throughout the entire place and it’s completed with black and white background (walls) to create a balance in the interior.
With 40 square meters, every detail was designed with precision, to ensure that all available space was properly utilized but also keeping a harmonic aesthetic.
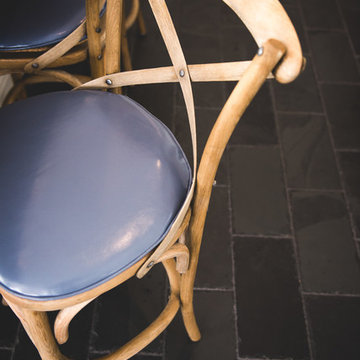
Kimberly Muto
Cette image montre une salle à manger ouverte sur la cuisine rustique de taille moyenne avec un mur bleu, un sol en carrelage de céramique, aucune cheminée et un sol noir.
Cette image montre une salle à manger ouverte sur la cuisine rustique de taille moyenne avec un mur bleu, un sol en carrelage de céramique, aucune cheminée et un sol noir.
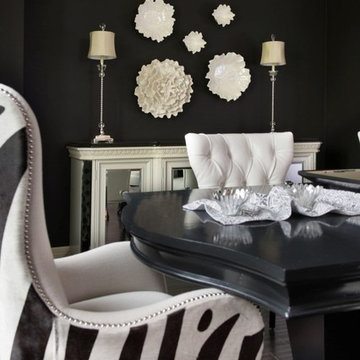
Dramatic dining rooms, black and white, Ramsey Interiors, Interior Design Kansas City
Photographer: Matt Kocourek
Cette image montre une salle à manger minimaliste fermée et de taille moyenne avec un mur noir, parquet foncé, aucune cheminée et un sol noir.
Cette image montre une salle à manger minimaliste fermée et de taille moyenne avec un mur noir, parquet foncé, aucune cheminée et un sol noir.
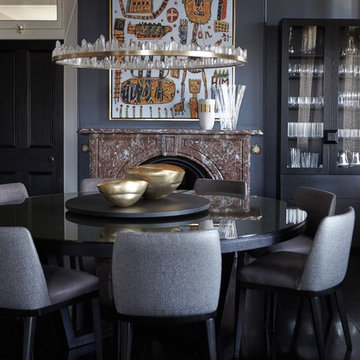
Jenni Hare
Cette photo montre une salle à manger éclectique fermée avec un mur gris, parquet peint, une cheminée standard, un manteau de cheminée en pierre et un sol noir.
Cette photo montre une salle à manger éclectique fermée avec un mur gris, parquet peint, une cheminée standard, un manteau de cheminée en pierre et un sol noir.
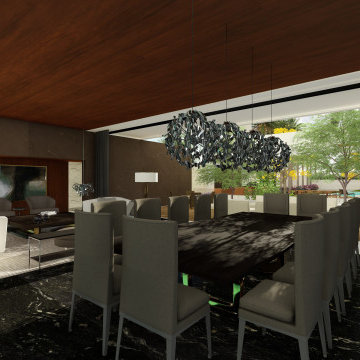
Cette photo montre une grande salle à manger ouverte sur le salon avec un sol en marbre, un sol noir et un plafond en bois.
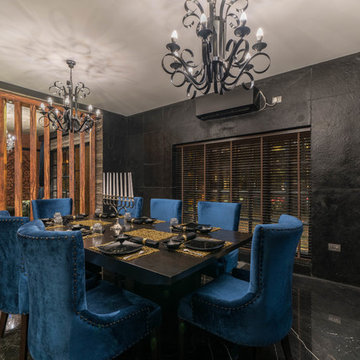
Ricken Desai
Idées déco pour une grande salle à manger éclectique avec un mur noir, un sol en marbre et un sol noir.
Idées déco pour une grande salle à manger éclectique avec un mur noir, un sol en marbre et un sol noir.
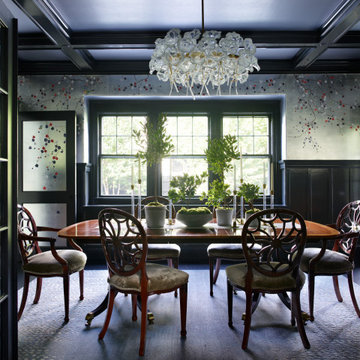
Cette image montre une grande salle à manger fermée avec mur métallisé, parquet foncé, une cheminée standard, un manteau de cheminée en brique, un sol noir, poutres apparentes et du papier peint.
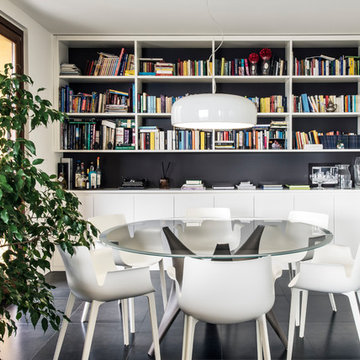
tavolo ARC di Molteni in cemento e vetro, libreria su misura con sfondo nero, sedie Piuma della Kartell in plastica bianca; lampada Smithfield di Flos bianca
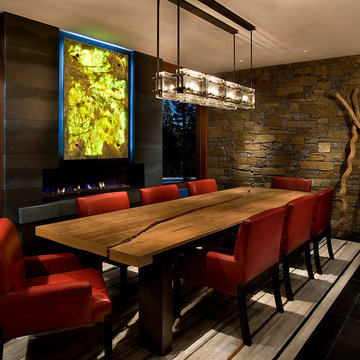
Anita Lang - IMI Design - Scottsdale, AZ
Idée de décoration pour une grande salle à manger design avec un manteau de cheminée en métal et un sol noir.
Idée de décoration pour une grande salle à manger design avec un manteau de cheminée en métal et un sol noir.
Idées déco de salles à manger noires avec un sol noir
1
