Idées déco de salles à manger noires avec une cheminée double-face
Trier par :
Budget
Trier par:Populaires du jour
141 - 160 sur 164 photos
1 sur 3
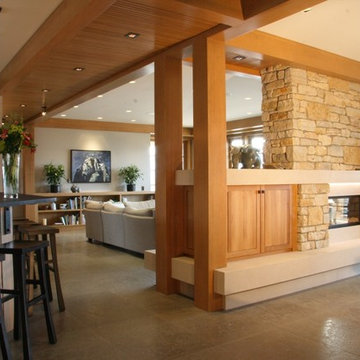
Réalisation d'une grande salle à manger ouverte sur la cuisine design avec un mur gris, un sol en carrelage de porcelaine, une cheminée double-face, un manteau de cheminée en pierre, un sol gris et poutres apparentes.
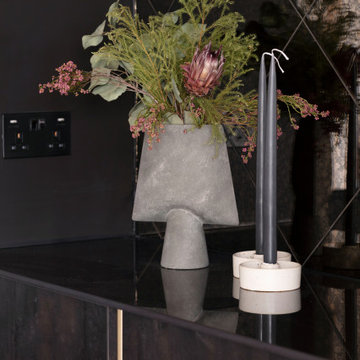
A luxurious open plan space, separated by a double sided fire with tv unit.
The dining area has a bespoke serving unit with bronzed tiles - further adding to the glamour of the space.
The large modular sofa in the living area creates the perfect space to snuggle up on an evening with a glass of wine.
The whole space is framed with 2 full walls of curtains which help to add depth to the space.
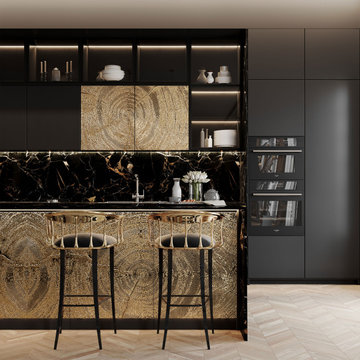
Idée de décoration pour une salle à manger minimaliste avec un mur noir, parquet clair, une cheminée double-face, un manteau de cheminée en pierre, un sol beige, un plafond voûté et du lambris de bois.
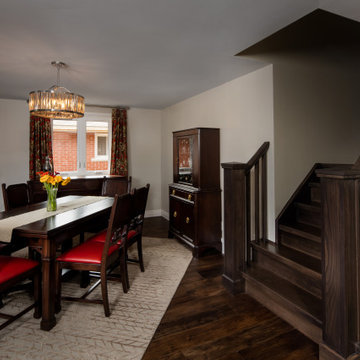
Idée de décoration pour une salle à manger ouverte sur le salon tradition de taille moyenne avec un mur gris, un sol en bois brun, une cheminée double-face, un manteau de cheminée en pierre de parement et un sol marron.
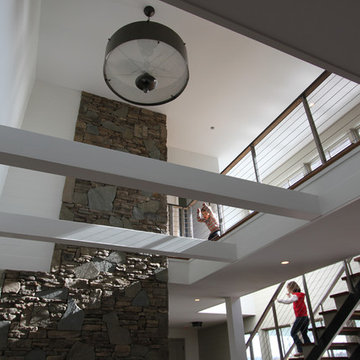
This house has beautiful views of the countryside in upstate New York, so the windows were an important part of the design. The double height space over the dining area is flooded with southern light thanks to the window wall at the stairs. The soft indirect light highlights the stonework of the fireplace chimney.
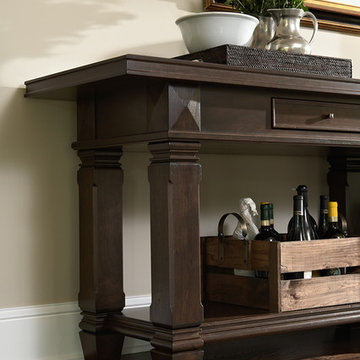
Designed by Rosemary Merrill
Photography by Susan Gilmore
Idées déco pour une grande salle à manger avec un mur beige, parquet foncé, une cheminée double-face et un manteau de cheminée en bois.
Idées déco pour une grande salle à manger avec un mur beige, parquet foncé, une cheminée double-face et un manteau de cheminée en bois.
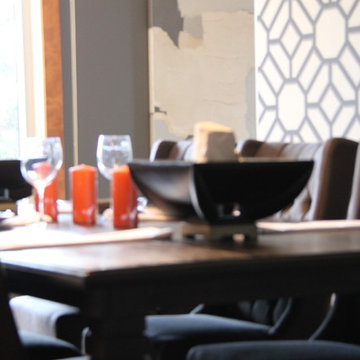
Detail of Contemporary dining room with geometric wallpaper. by Sofie B Design
Aménagement d'une salle à manger ouverte sur la cuisine contemporaine de taille moyenne avec un mur gris, un sol en bois brun et une cheminée double-face.
Aménagement d'une salle à manger ouverte sur la cuisine contemporaine de taille moyenne avec un mur gris, un sol en bois brun et une cheminée double-face.
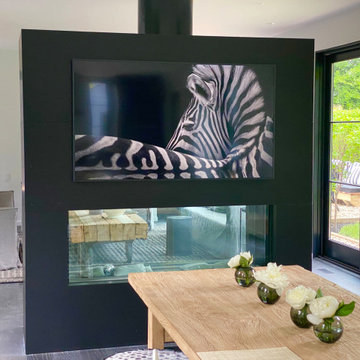
This view displays the dining room and living room of the Maple Lane project in Bridgehampton.
Inspiration pour une grande salle à manger ouverte sur la cuisine urbaine avec un mur blanc, une cheminée double-face, un sol gris, parquet foncé et un manteau de cheminée en métal.
Inspiration pour une grande salle à manger ouverte sur la cuisine urbaine avec un mur blanc, une cheminée double-face, un sol gris, parquet foncé et un manteau de cheminée en métal.
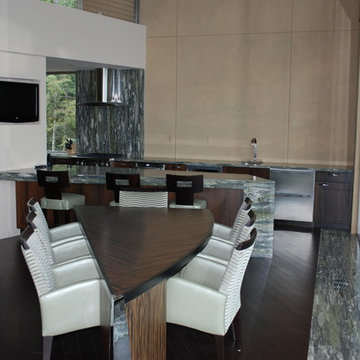
Aménagement d'une salle à manger ouverte sur la cuisine contemporaine de taille moyenne avec un mur beige, parquet foncé, une cheminée double-face et un manteau de cheminée en pierre.
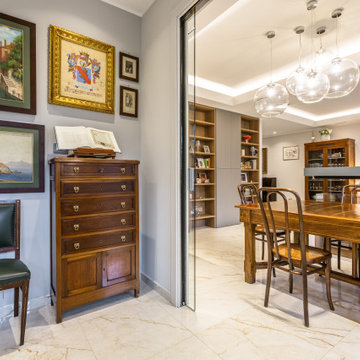
Exemple d'une salle à manger moderne avec une cheminée double-face et un sol beige.
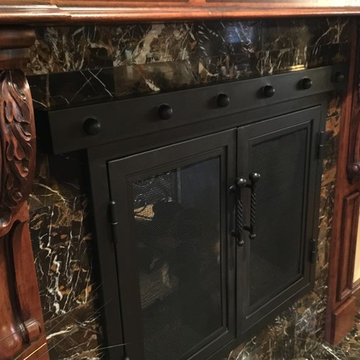
Cette photo montre une salle à manger ouverte sur la cuisine montagne de taille moyenne avec un mur beige, un sol en bois brun, une cheminée double-face et un manteau de cheminée en bois.
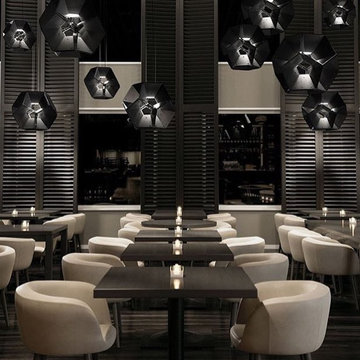
New #contemporary #designs
#lights #light #lightdesign #interiordesign #couches #interiordesigner #interior #architecture #mainlinepa #montco #makeitmontco #conshy #balacynwyd #gladwynepa #home #designinspiration #manayunk #flowers #nature #philadelphia #chandelier #pendants #detailslighting #furniture #chairs #vintage
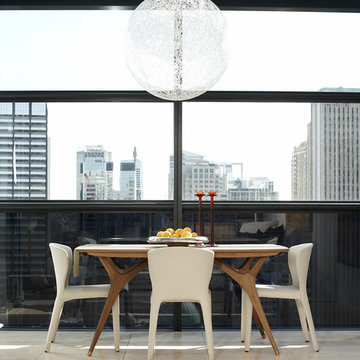
Aménagement d'une grande salle à manger ouverte sur le salon contemporaine avec un mur blanc, un sol en calcaire, une cheminée double-face et un sol beige.
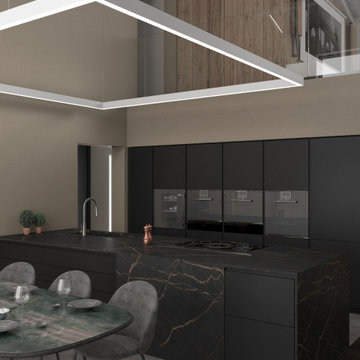
La zona pranzo riprende il grigio basalto e il marmo emperador con una cucina composta da una spaziosa isola con basi su entrambi i fronti e delle colonne forno e dispensa incassate nella parete.
L'area pranzo, con tavolo in vetro effetto marmo rainbow, viene definita dal rivestimento in legno naturale invecchiato della parete.
A separare la zona pranzo dal soggiorno è anche il cambio di pavimentazione. Il parquet in rovere scuro viene sostituito con del gres effetto pietra in grande formato.
L'intera area viene illuminata da una lampada a binario con doppia emissione, verso il basso per illuminare piano di lavoro e tavolo e verso l'alto per illuminare il soffitto a travi.
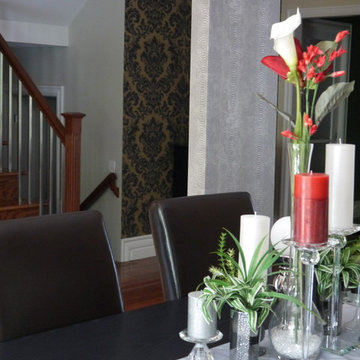
Decor & Vous
Idées déco pour une grande salle à manger ouverte sur la cuisine contemporaine avec un mur gris, un sol en bois brun, une cheminée double-face et un manteau de cheminée en pierre.
Idées déco pour une grande salle à manger ouverte sur la cuisine contemporaine avec un mur gris, un sol en bois brun, une cheminée double-face et un manteau de cheminée en pierre.
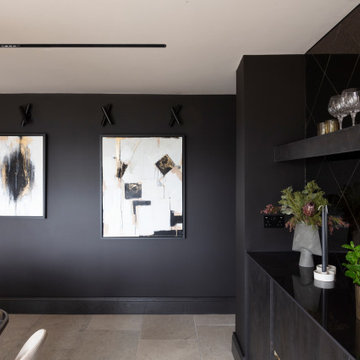
A luxurious open plan space, separated by a double sided fire with tv unit.
The dining area has a bespoke serving unit with bronzed tiles - further adding to the glamour of the space.
The large modular sofa in the living area creates the perfect space to snuggle up on an evening with a glass of wine.
The whole space is framed with 2 full walls of curtains which help to add depth to the space.
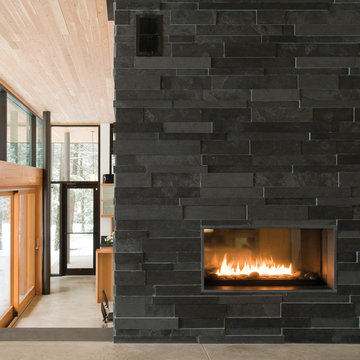
This dual-sided Spark Direct Vent Vu Thru 3ft Model 91 acts as an anchoring element for the two rooms of this modern cottage. The fireplace frames a focal point for both the living and dining rooms.
Architect: Altius Architecture Inc.
Designer: Trevor McIvor, Tony Round
Photographer: Patrick Burke, Tony Round
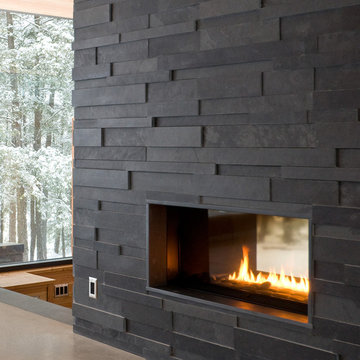
This dual-sided Spark Direct Vent Vu Thru 3ft Model 91 acts as an anchoring element for the two rooms of this modern cottage. The fireplace frames a focal point for both the living and dining rooms.
Architect: Altius Architecture Inc.
Designer: Trevor McIvor, Tony Round
Photographer: Patrick Burke, Tony Round
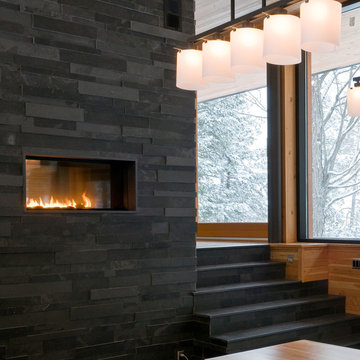
This dual-sided Spark Direct Vent Vu Thru 3ft Model 91 acts as an anchoring element for the two rooms of this modern cottage. The fireplace frames a focal point for both the living and dining rooms.
Architect: Altius Architecture Inc.
Designer: Trevor McIvor, Tony Round
Photographer: Patrick Burke, Tony Round
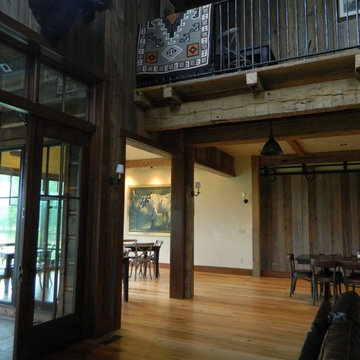
Wineries often consider old and antique wood products to best fit their feel and environment. Our reclaimed wood materials from top to bottom complete the job and provided a one-of-a-kind look!
Antique Beams & Boards LLC
Idées déco de salles à manger noires avec une cheminée double-face
8