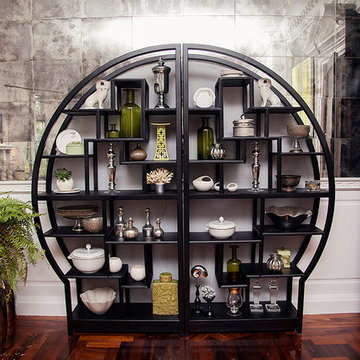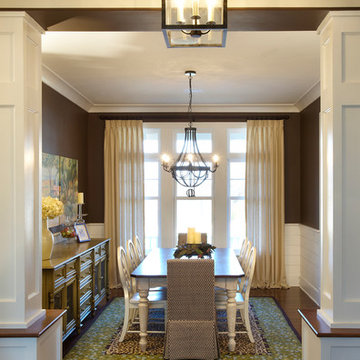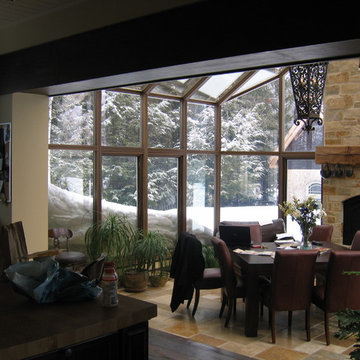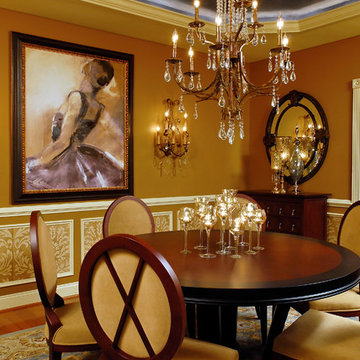Idées déco de salles à manger noires, de couleur bois
Trier par:Populaires du jour
161 - 180 sur 51 151 photos
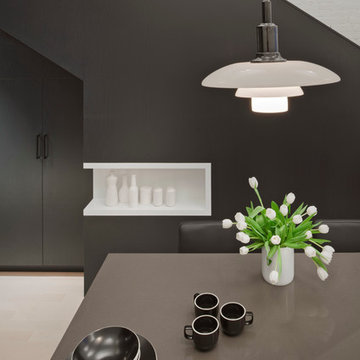
Eduard Hueber / ArchPhoto, Inc.
Idée de décoration pour une salle à manger minimaliste.
Idée de décoration pour une salle à manger minimaliste.
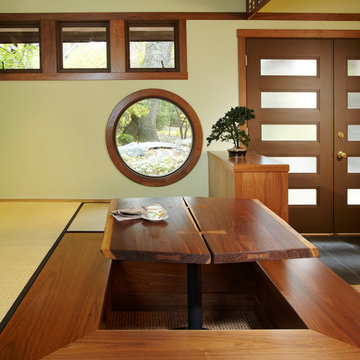
A view into the garden through the round window, known as a 'Marumado'. Also showing a detail view of the George Nakashima inspired dining table.
Exemple d'une salle à manger asiatique de taille moyenne avec un mur vert et moquette.
Exemple d'une salle à manger asiatique de taille moyenne avec un mur vert et moquette.
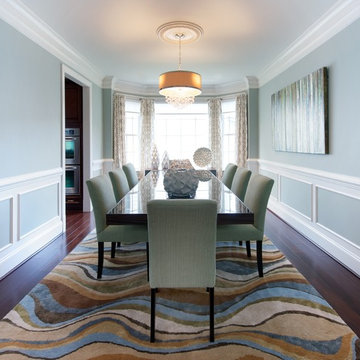
Tinius Photography
Exemple d'une salle à manger chic fermée avec un mur bleu et parquet foncé.
Exemple d'une salle à manger chic fermée avec un mur bleu et parquet foncé.
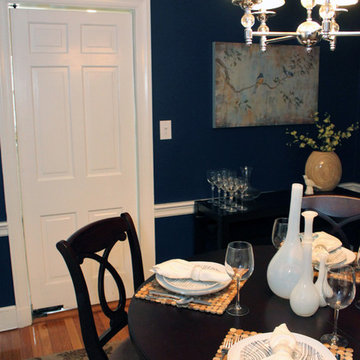
Photos by Laurie Hunt Photography
Exemple d'une petite salle à manger chic fermée avec un mur bleu, parquet clair et aucune cheminée.
Exemple d'une petite salle à manger chic fermée avec un mur bleu, parquet clair et aucune cheminée.
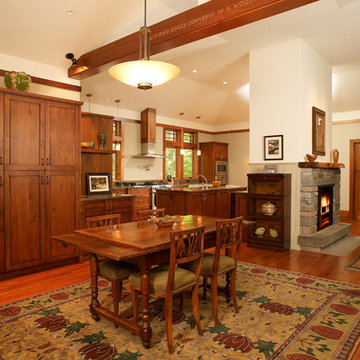
Open floor plan kitchen, dining room, family room.
RVO III Photography
Exemple d'une salle à manger tendance.
Exemple d'une salle à manger tendance.
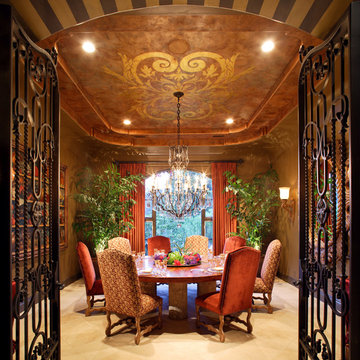
All Rights Reserved. Copyright 2012 Celadon Studio and Fine Art.
Cette image montre une rideau de salle à manger traditionnelle fermée avec un mur marron.
Cette image montre une rideau de salle à manger traditionnelle fermée avec un mur marron.
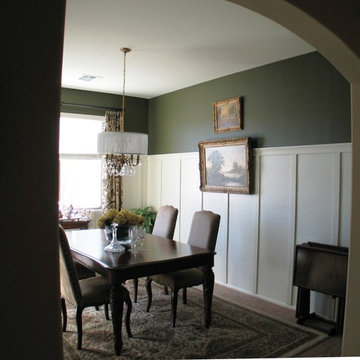
I love the look of board and batten walls but can't afford the full treatment right now. I scoured pictures on the web and found that some people are doing a faux treatment and it turns out pretty effective. So without hesitation...I decided to jump in. I first painted the top portion a dark green (at first I thought...wow that's really dark. But I love the color now). I installed molding horizontally about 5-1/2' from the floor. I next (with the help of the hubby) ripped a 4' x 8' piece of mdf into 3" strips. I then applied them to the wall with construction adhesive and brad nails. I then caulked and painted everything cottage white semi-gloss to match the existing molding throughout the house. Made new curtains, brought the furniture back in. I think it turned out pretty good!
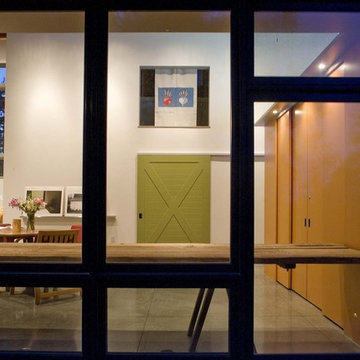
View into studio at night.
Cathy Schwabe Architecture.
Photograph by David Wakely
Aménagement d'une salle à manger contemporaine avec sol en béton ciré.
Aménagement d'une salle à manger contemporaine avec sol en béton ciré.
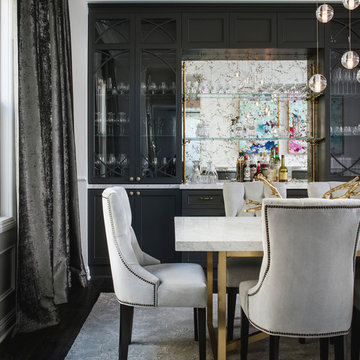
This builder-house was purchased by a young couple with high taste and style. In order to personalize and elevate it, each room was given special attention down to the smallest details. Inspiration was gathered from multiple European influences, especially French style. The outcome was a home that makes you never want to leave.
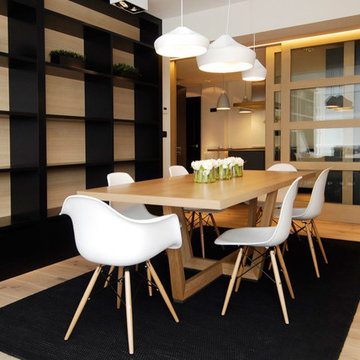
Decoración de un salón comedor agradable y acogedor en tonos claros, blancos, contrastando con detalles oscuros. La madera, el blanco y el gris oscuro hacen de este espacio un lugar especial y acogedor. Completado por mobiliario de diseño con piezas singulares como las sillas Eames, las tres lámparas colgantes Pleat Box de la casa Marset, la mesa de madera modelo Uves de Andreu World, y suelo laminado
www.subeinteriorismo.com
Fotografía Elker Azqueta

Originally, the dining layout was too small for our clients needs. We reconfigured the space to allow for a larger dining table to entertain guests. Adding the layered lighting installation helped to define the longer space and bring organic flow and loose curves above the angular custom dining table. The door to the pantry is disguised by the wood paneling on the wall.

Réalisation d'une salle à manger ouverte sur le salon méditerranéenne de taille moyenne avec un mur blanc, un sol en carrelage de céramique, un sol multicolore et un plafond voûté.

A contemporary holiday home located on Victoria's Mornington Peninsula featuring rammed earth walls, timber lined ceilings and flagstone floors. This home incorporates strong, natural elements and the joinery throughout features custom, stained oak timber cabinetry and natural limestone benchtops. With a nod to the mid century modern era and a balance of natural, warm elements this home displays a uniquely Australian design style. This home is a cocoon like sanctuary for rejuvenation and relaxation with all the modern conveniences one could wish for thoughtfully integrated.
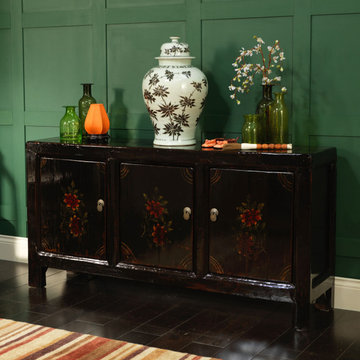
Shanxi, circa 1920. This three door antique Chinese sideboard has thick, deep frames and is finished in a rich gloss black lacquer.
Each door is decorated with paintings of orange and red flowers with green foliage, the colours now darkened and faded over time to give a more subtle, less vibrant look. The doors fit directly into the cabinet frames on wooden dowels and are each fitted with a new brass handle.There is a full length internal shelf. Great as a dining room sideboard or for useful storage in a reception room.
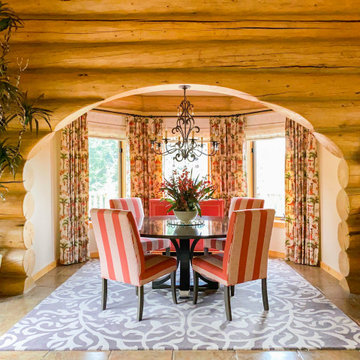
Idée de décoration pour une salle à manger ouverte sur le salon chalet en bois avec un mur beige et un sol marron.

Idée de décoration pour une très grande salle à manger ouverte sur le salon design avec un mur blanc, un sol en bois brun, une cheminée ribbon, un manteau de cheminée en métal et un sol marron.
Idées déco de salles à manger noires, de couleur bois
9
